653 Farmhouse
653 Farmhouse is a visionary architectural design project that seamlessly integrates the elegance of English royal gardens with the grandeur of the gardens of Versailles. Situated on an expansive plot of land, this farmhouse is not merely a residence but a harmonious blend of nature and architecture.
-
Residential
-
Contractors: In-house
Structure: In-house
MEP: In-house
-
Principal Architect: Nasir Mahmud
Team: TBA

Inspired by the lush, symmetrical layouts and intricate features of historical royal gardens, the design of the farmhouse emphasizes landscape as the primary focus. The estate features expansive gardens that serve as both aesthetic and functional spaces, fostering a deep connection with nature. The layout incorporates cloisters—serene covered walkways that encourage leisurely strolls and quiet contemplation amidst the greenery.
Concept
Drawing inspiration from the geometrical precision of Versailles, the gardens are meticulously designed with formal hedges, vibrant flowerbeds, and tranquil water features that reflect the sky.
The Farmhouse is more than a home; it is a sanctuary where nature and architecture coalesce. This project celebrates the timeless beauty of royal gardens while fostering community, creativity, and sustainability in a breathtakingly expansive landscape.
The Masterplan
Project Gallery
Residential Catalog
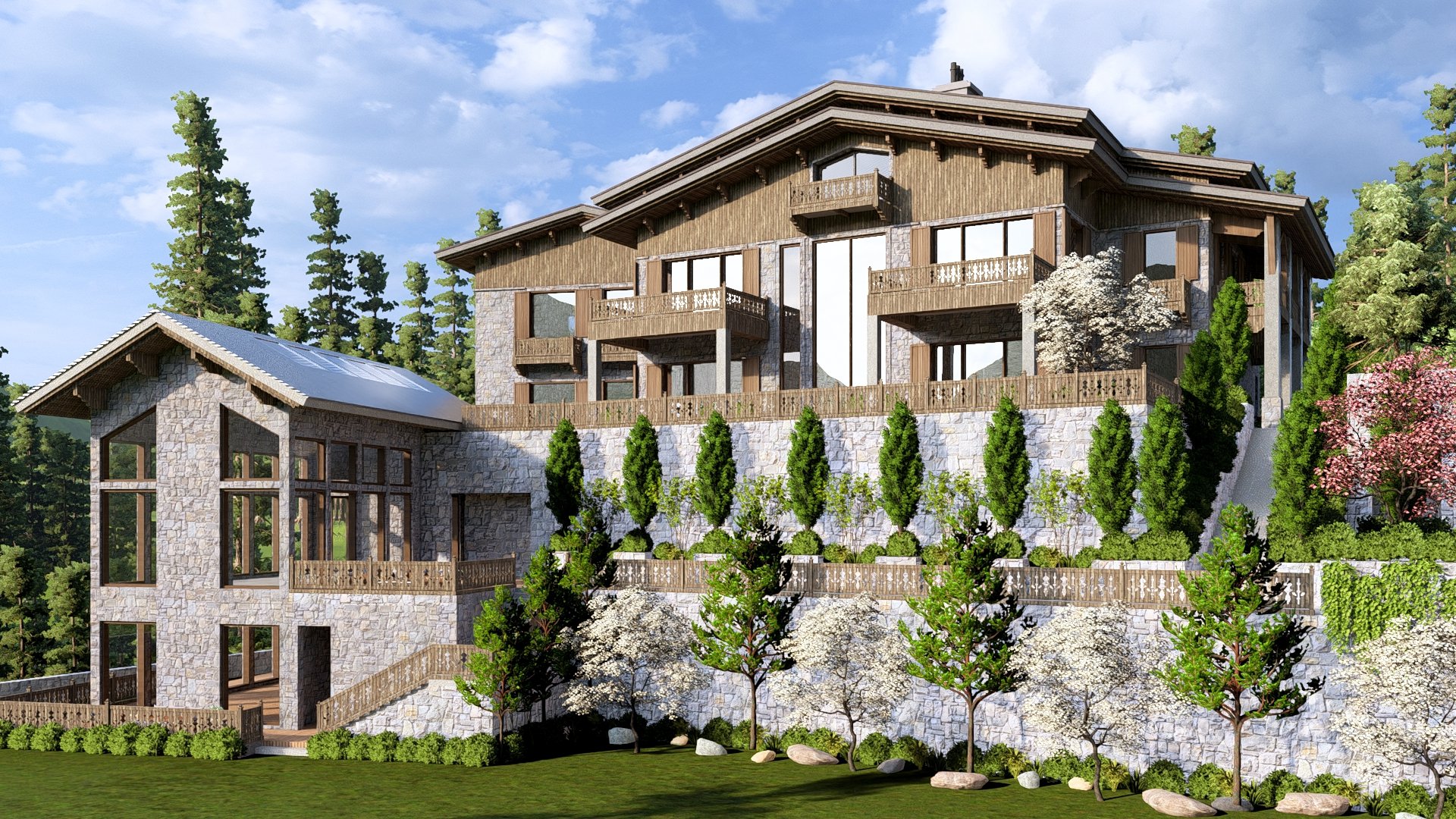
Kohala House

HS Villa

SB Residence
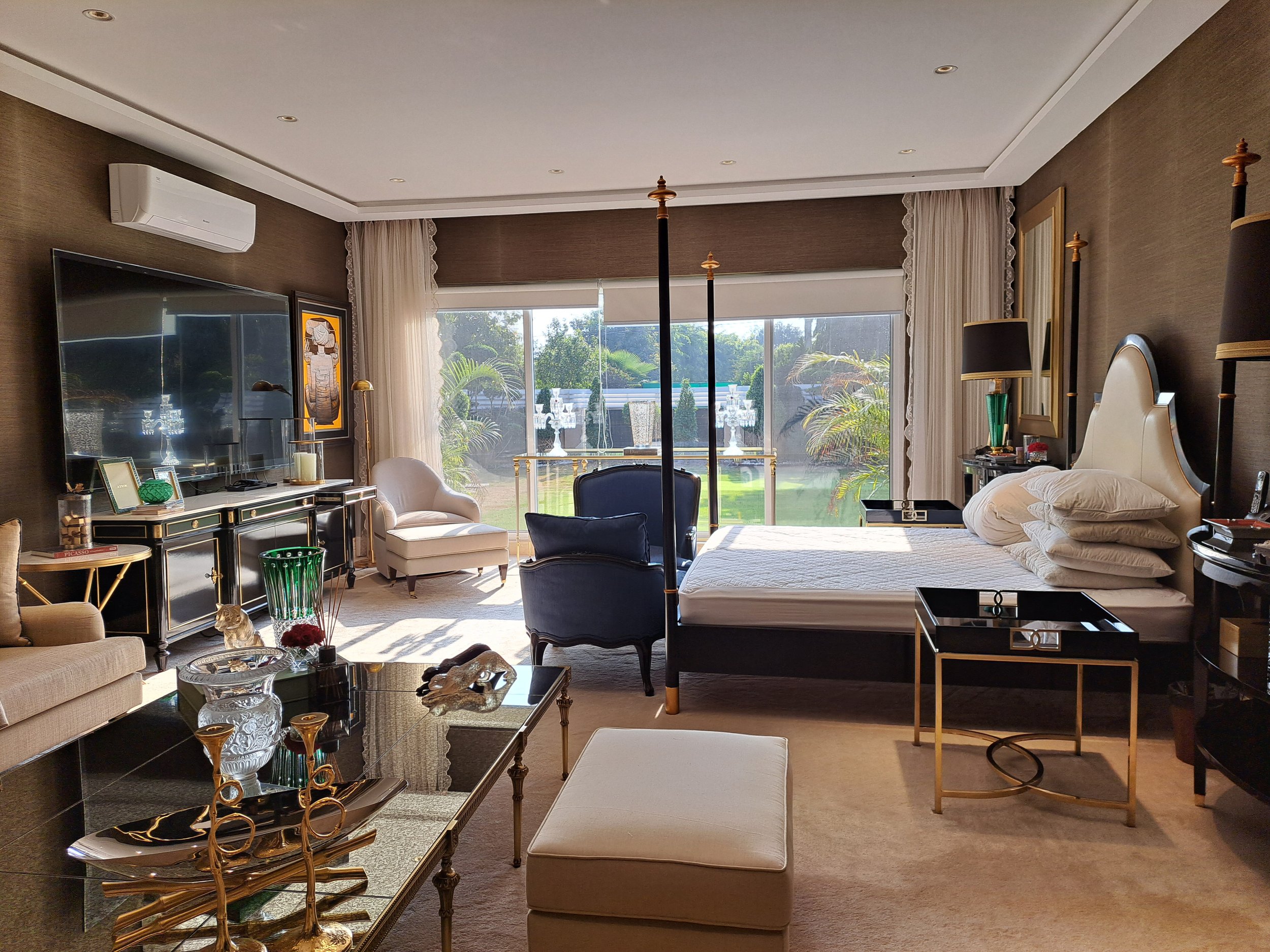
FS Residence
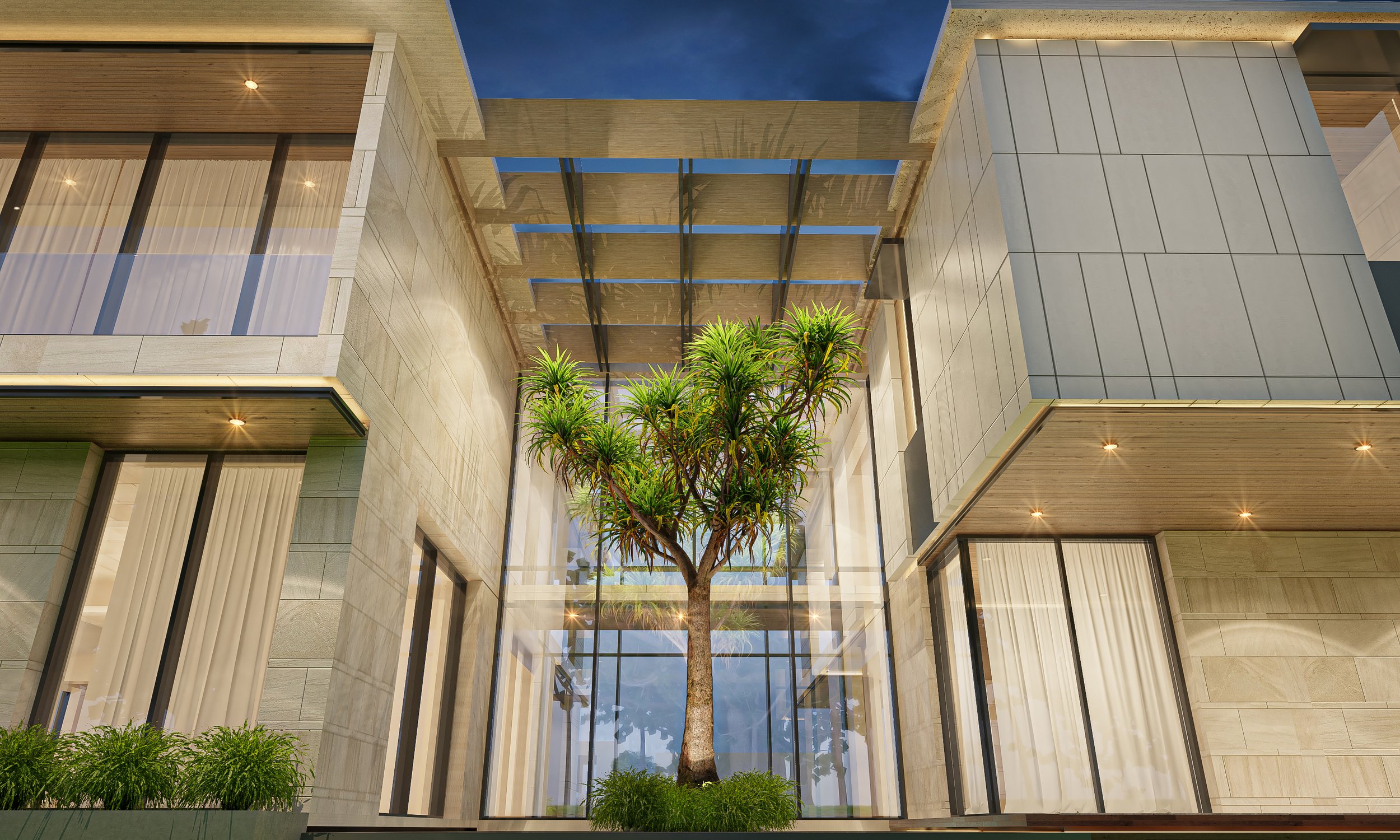
Residence 694
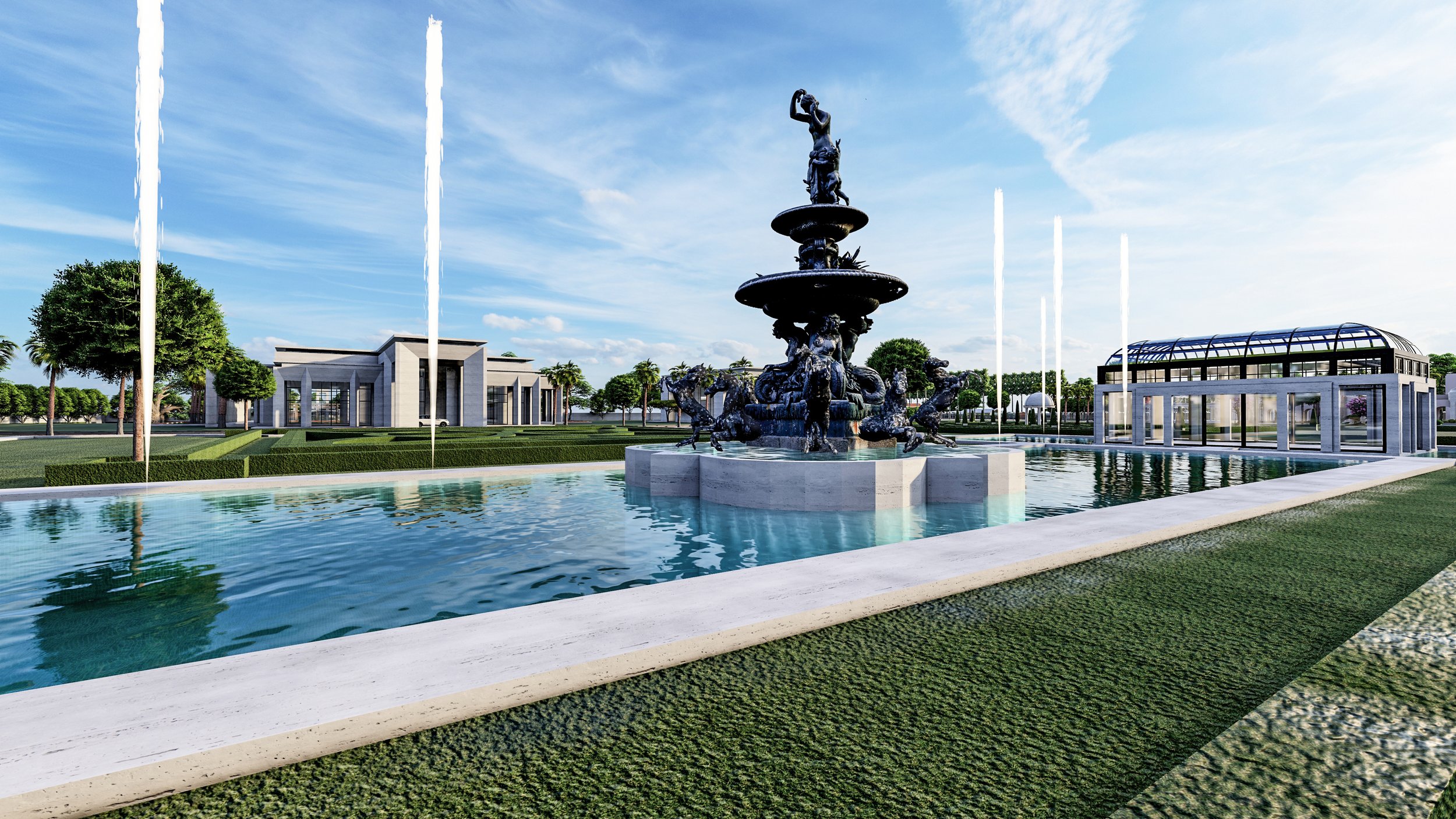
653 Farmhouse

FZA Residence

Farmhouse 462
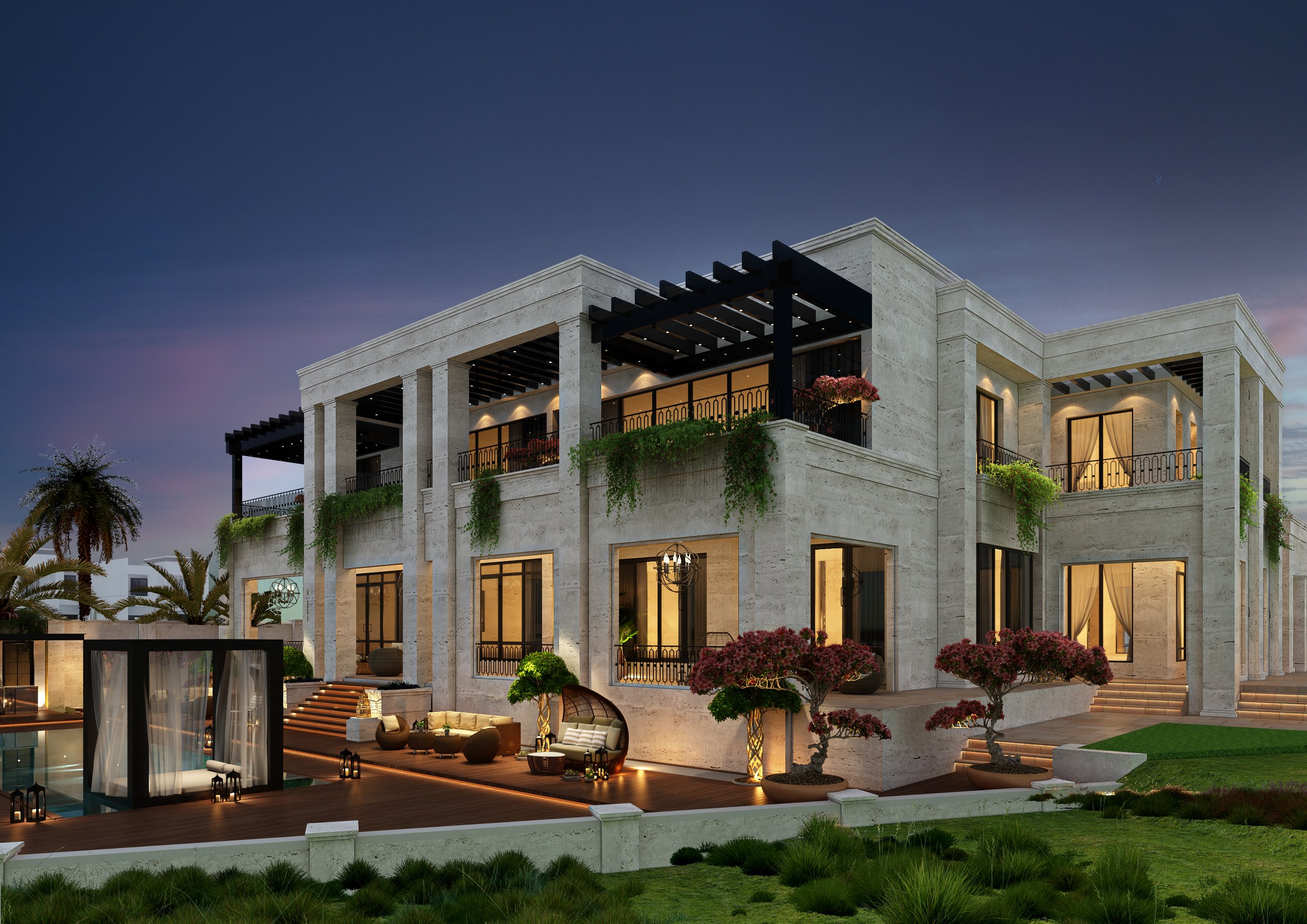
W6 Villa

AH Residence

Residence 541

TM Residence
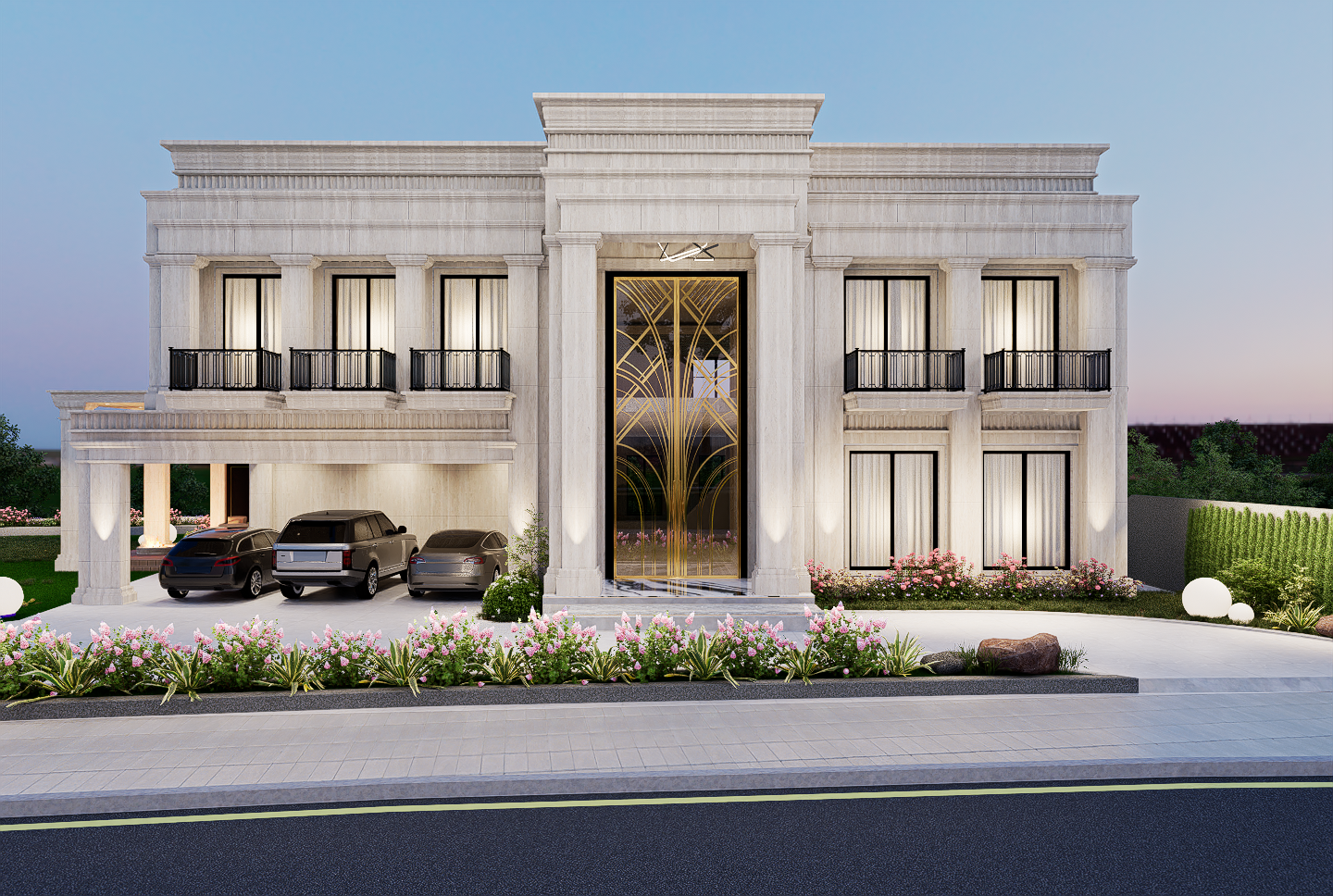
Residence 480
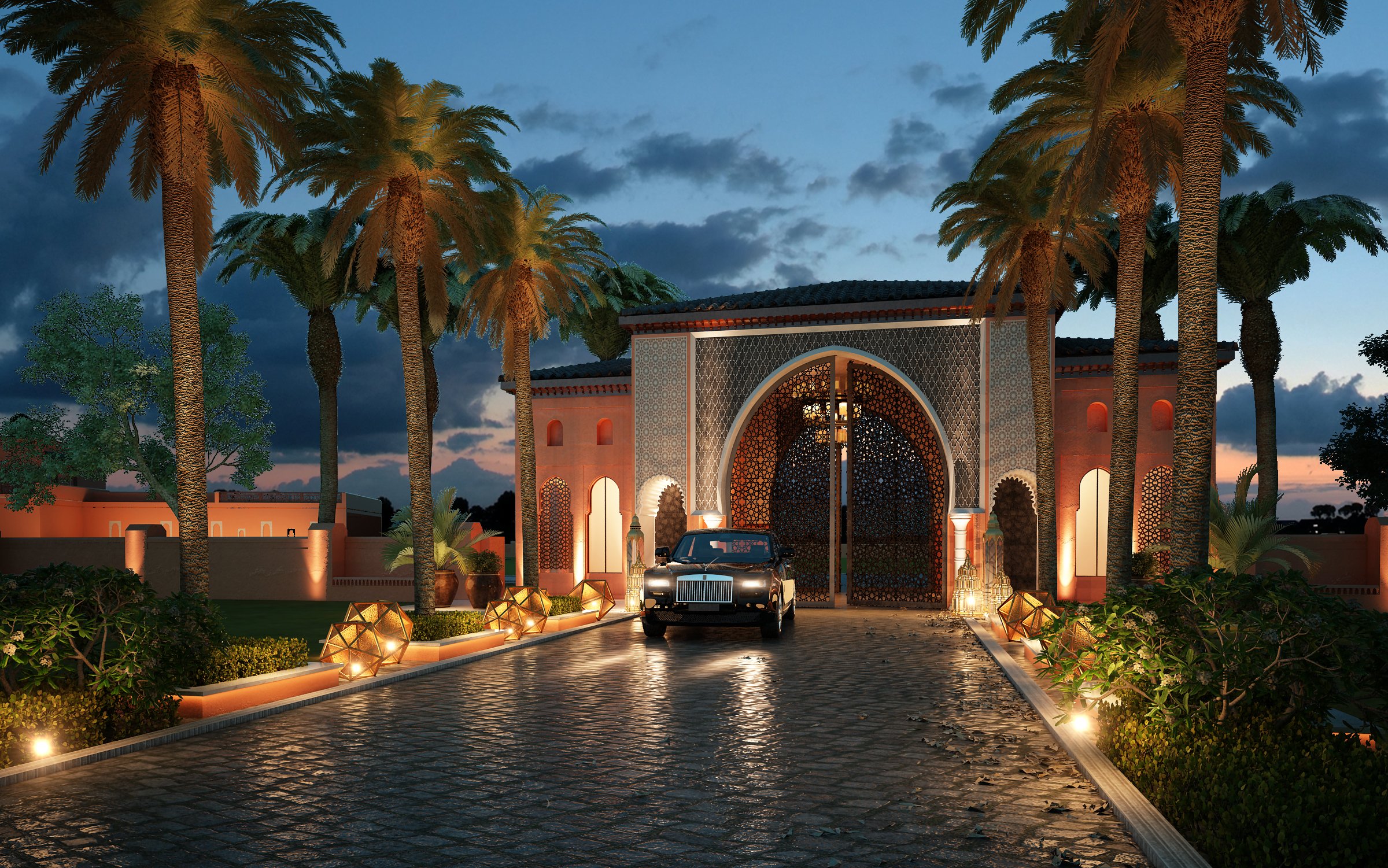
AL-FWD Villa

Villa 543
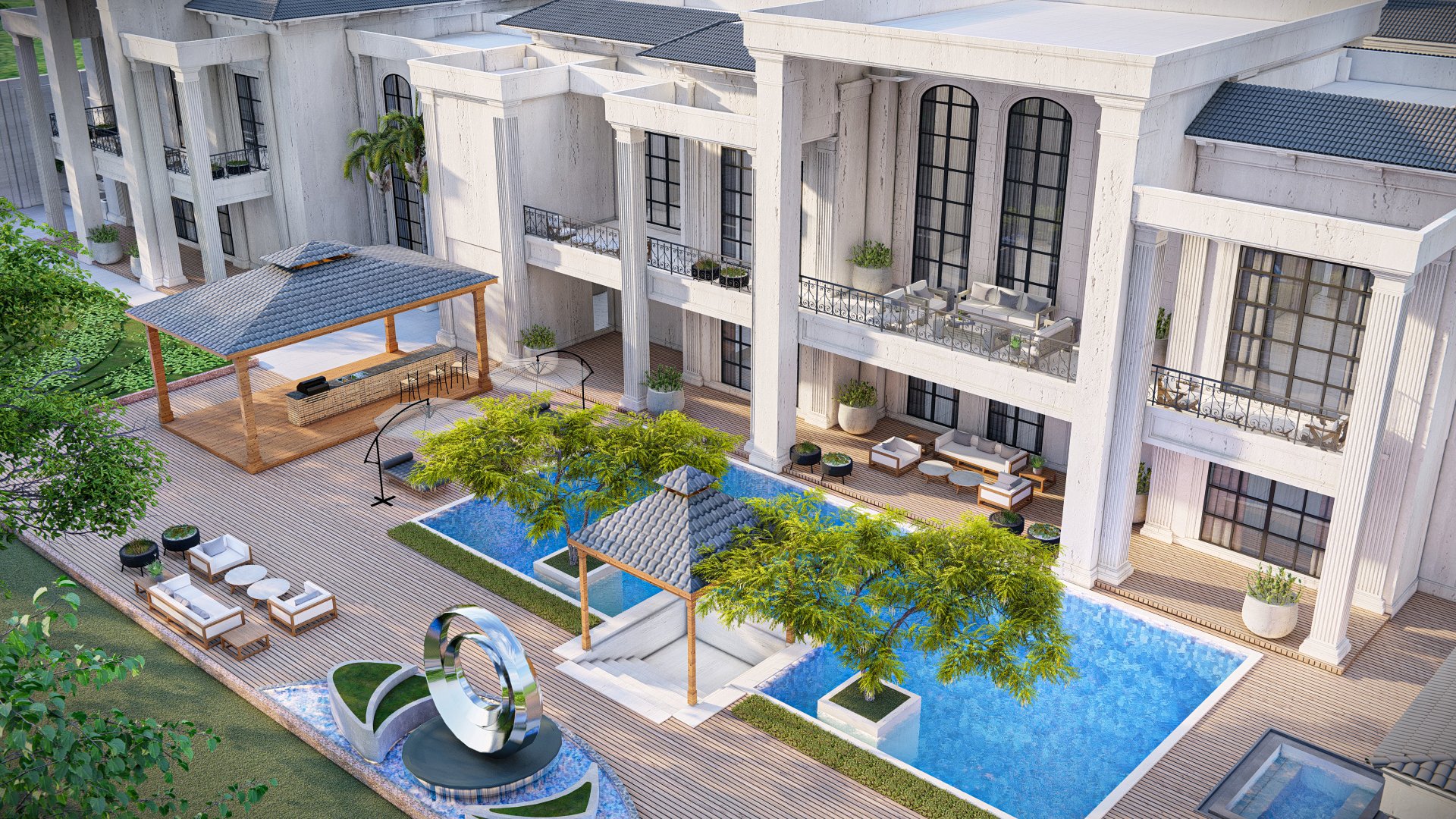
Farmhouse 679
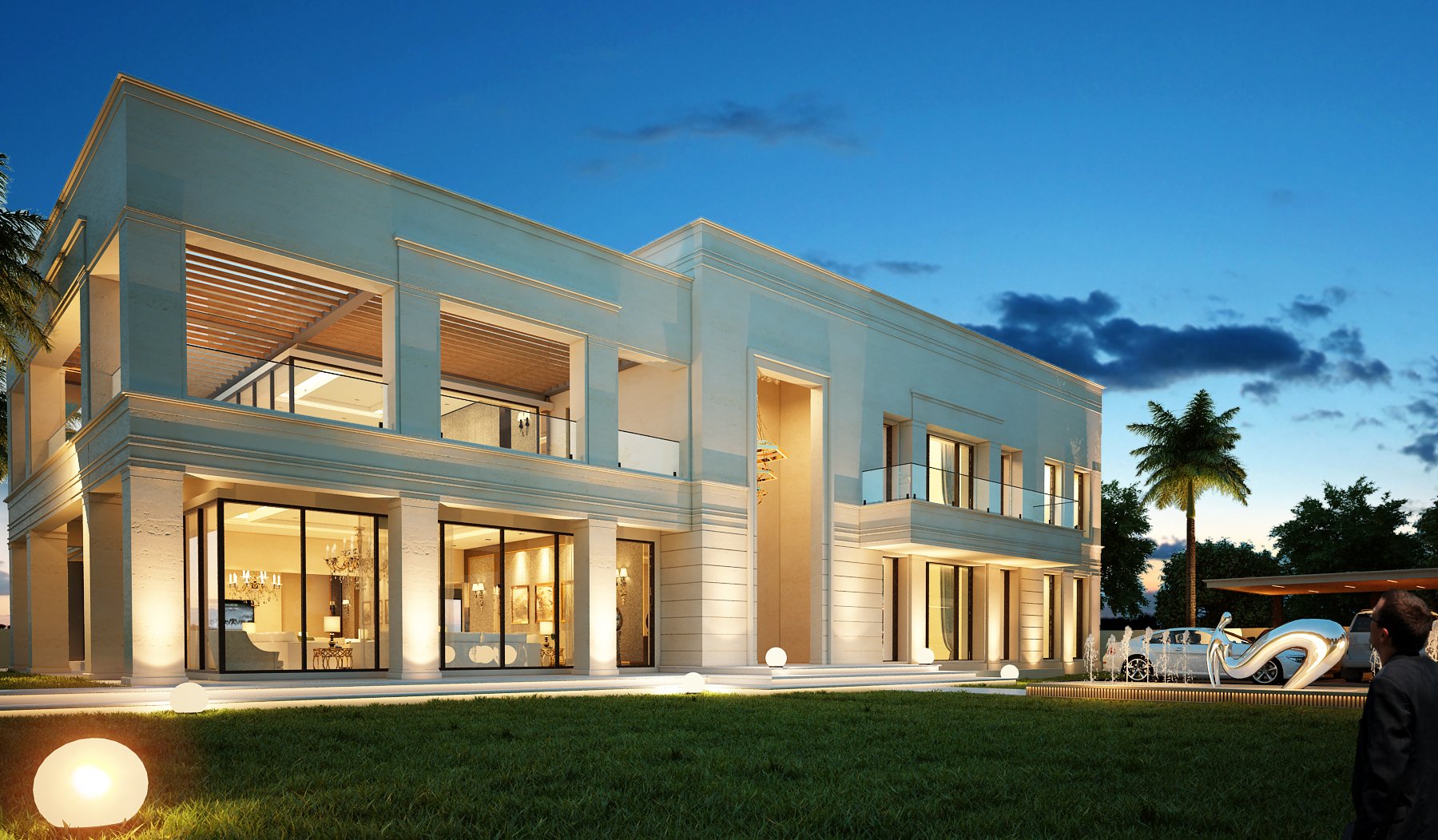
ZC Residence

Farmhouse 730

HN Residence

SI Villa
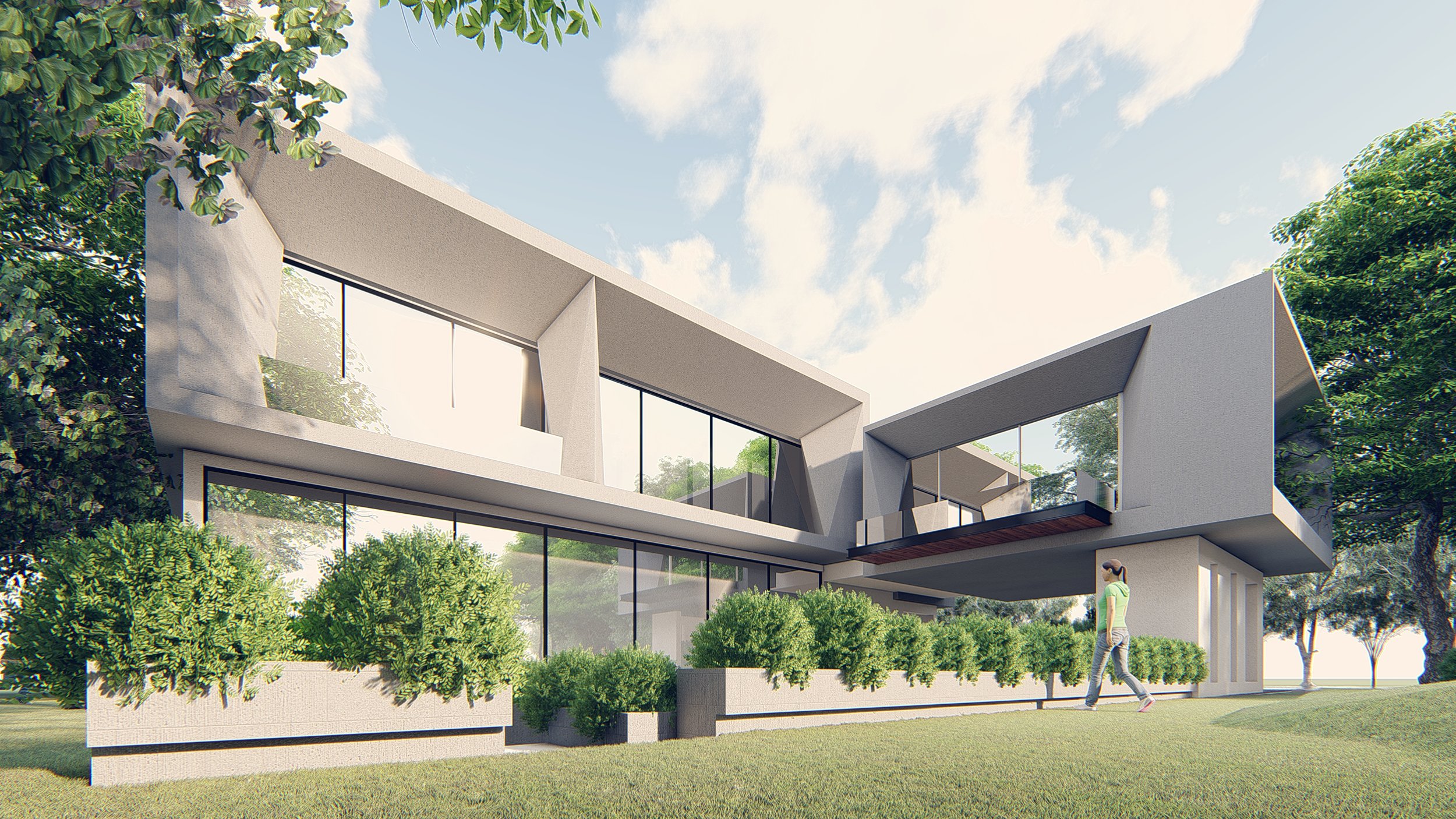
T-461 Residence

P&Z Residence
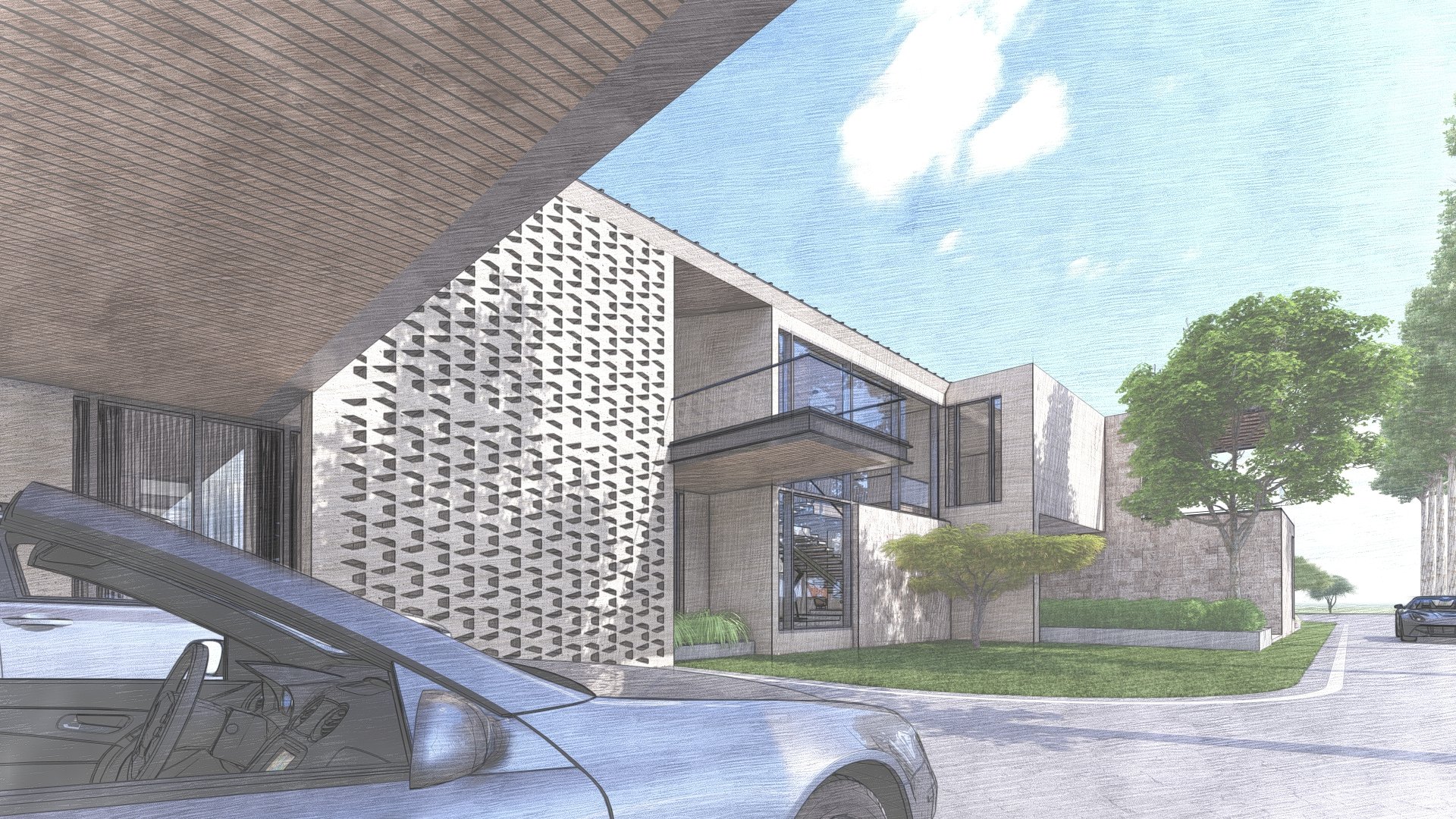
Farmhouse 711
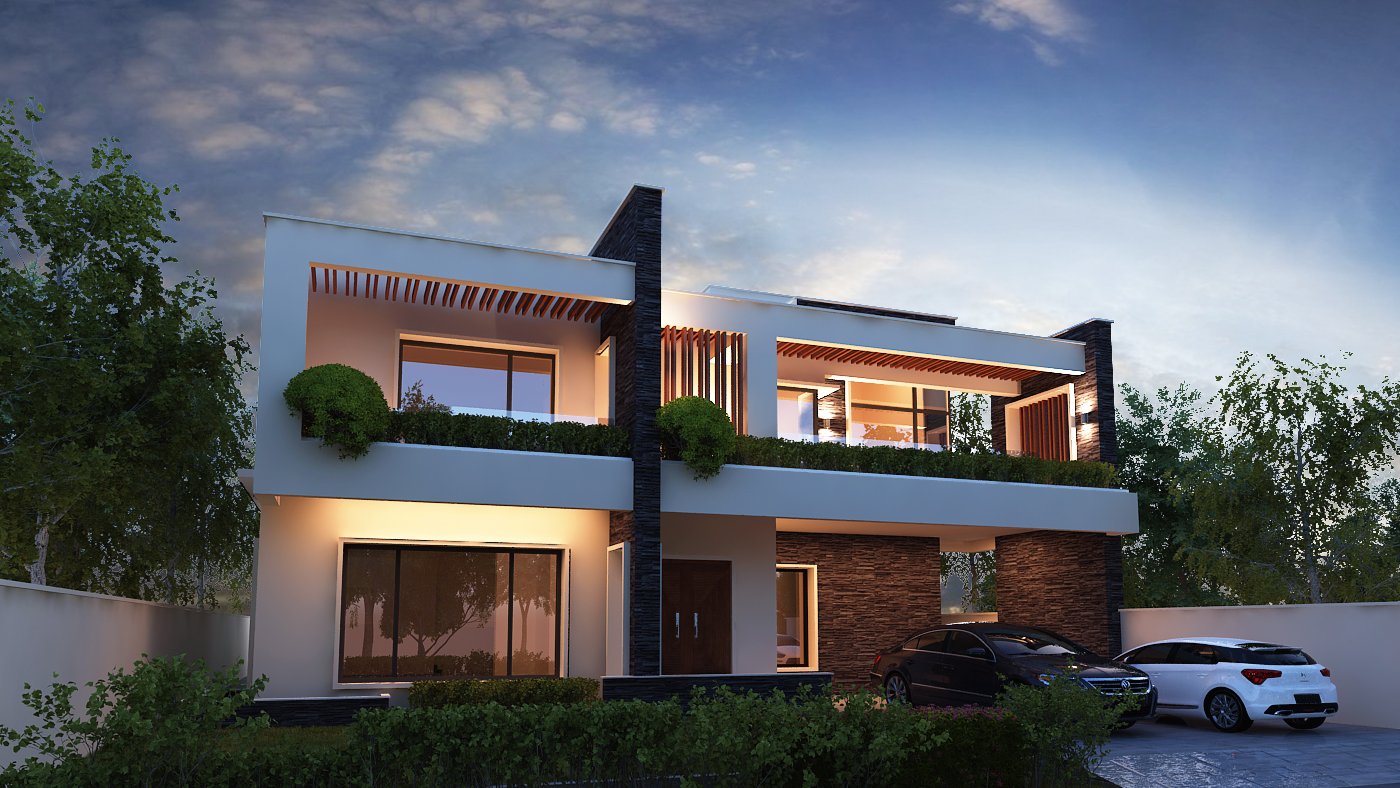
NM Residence
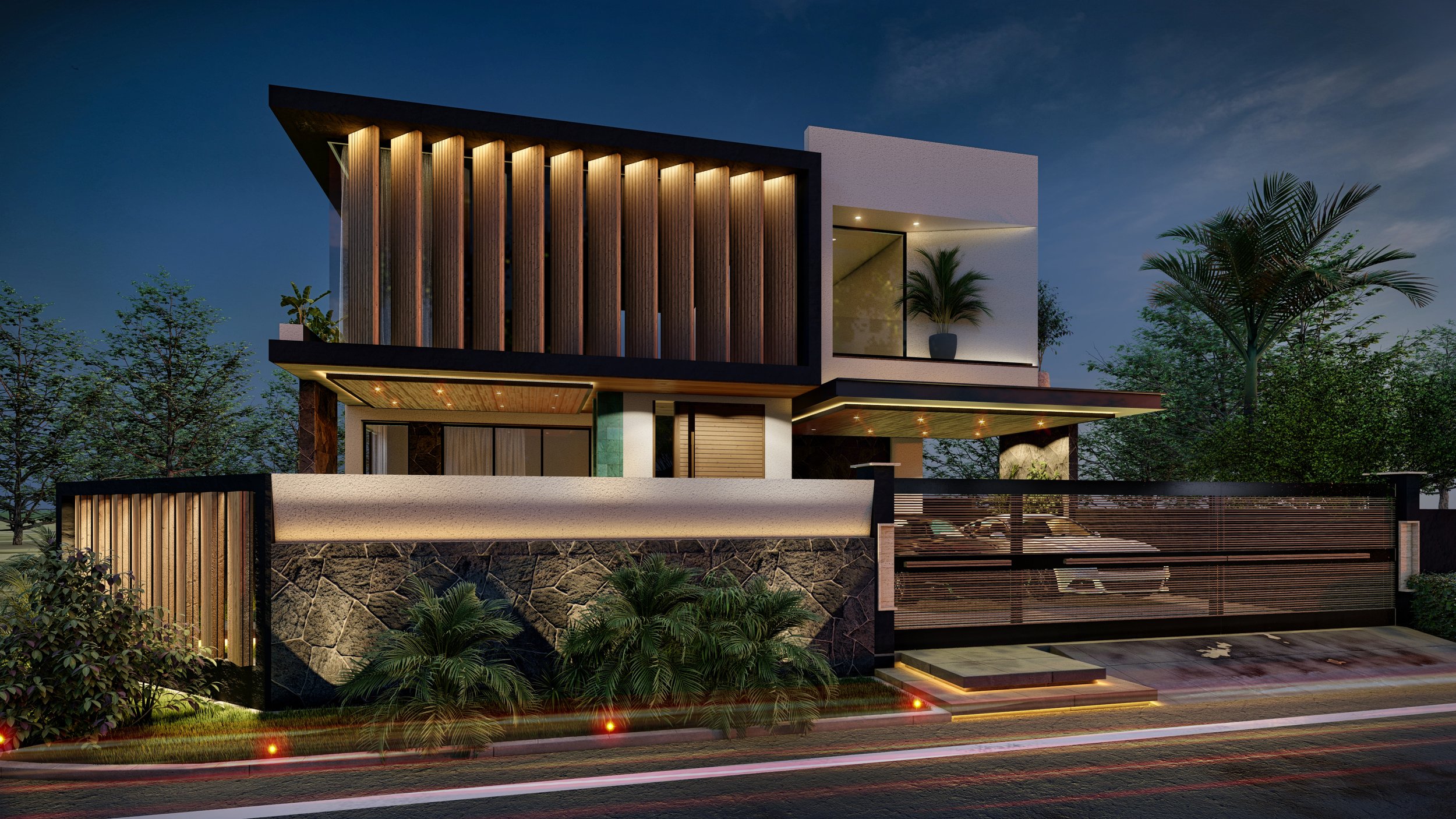
J Residence
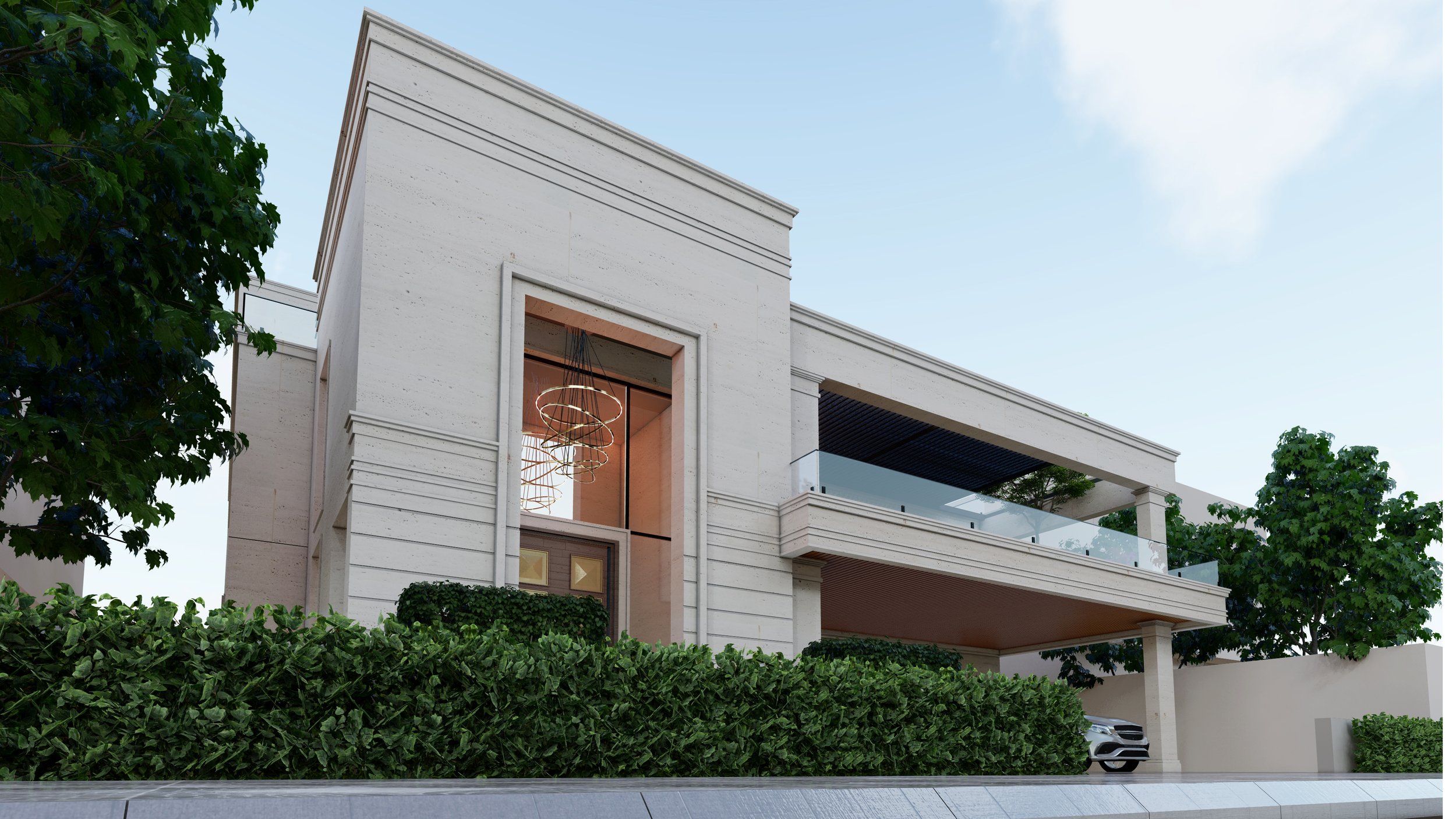
Residence 614

SAK Villa

1 Kanal Villa Defence Raya

NIM Farmlands

Residence 12C

Monie Residence
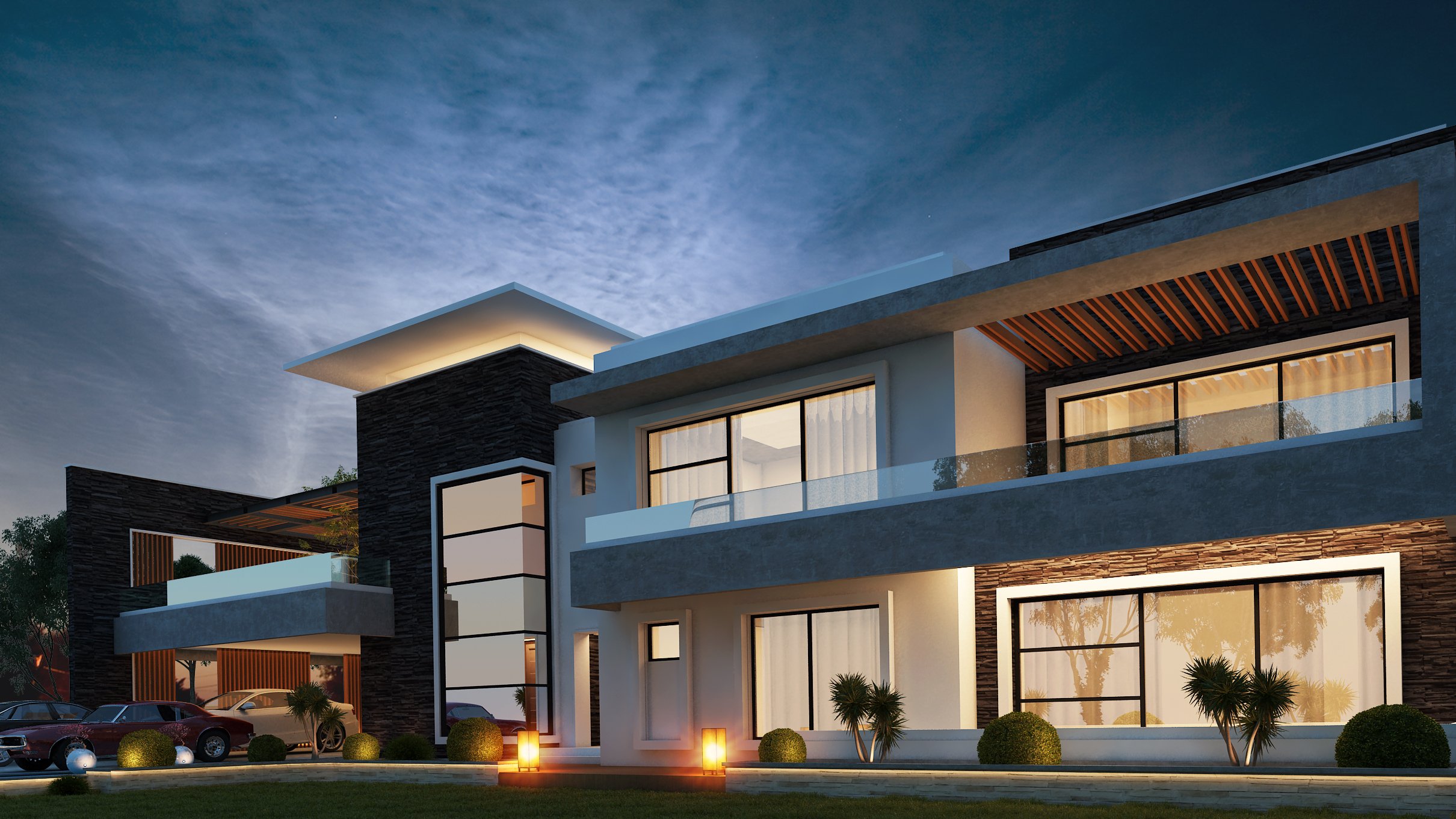
JK Residence

MA Residence
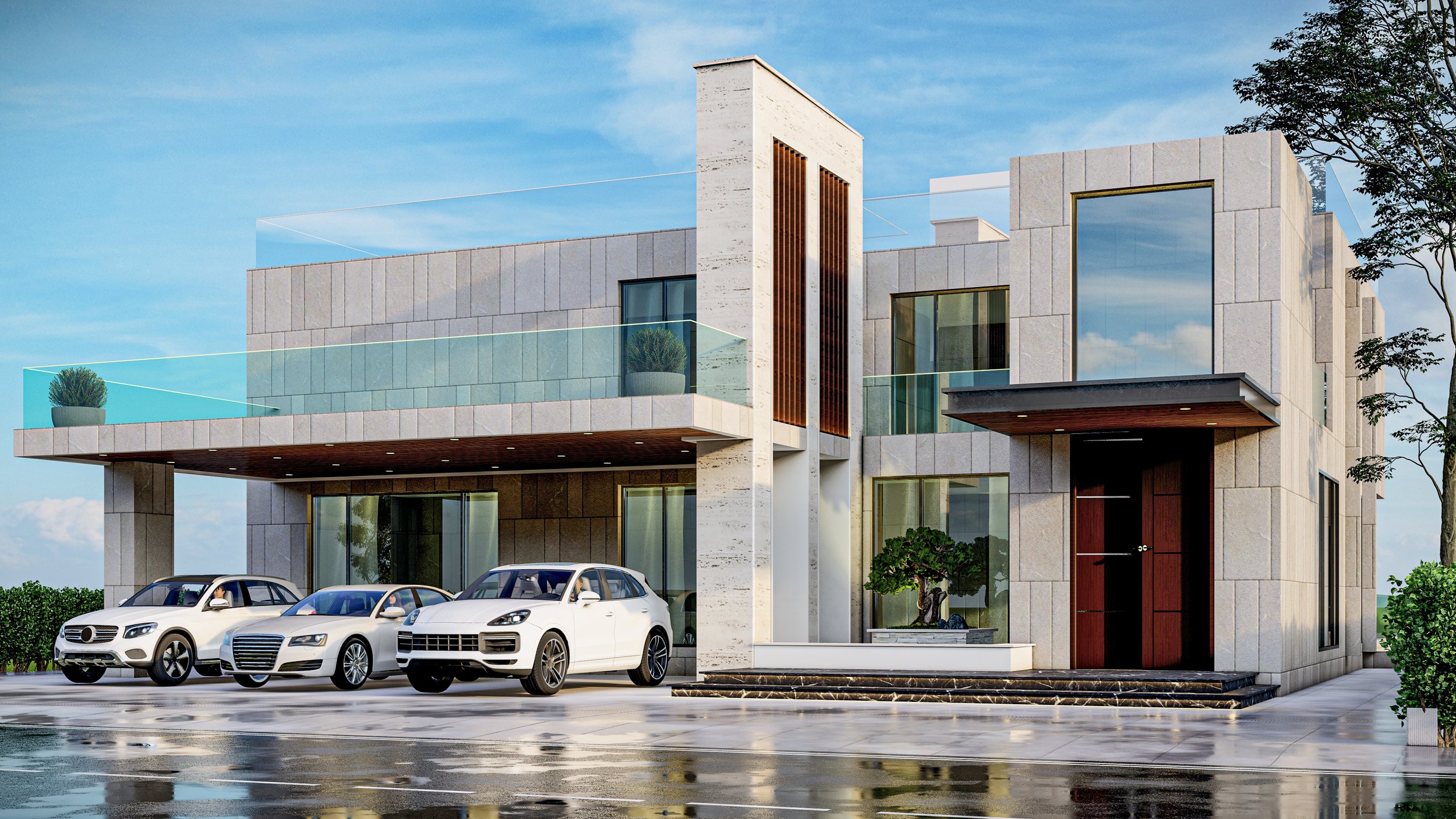
594 - AM Residence
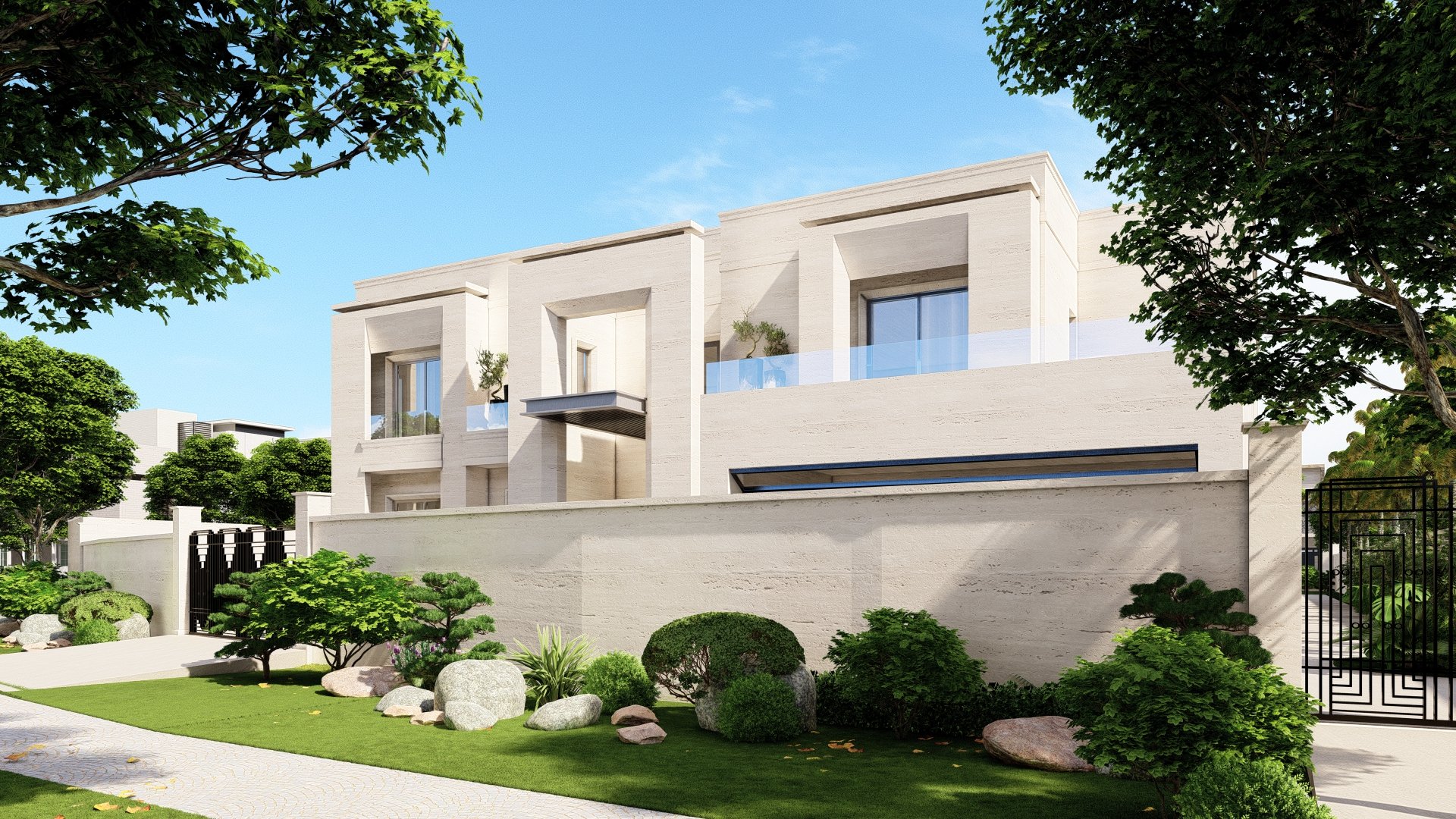
P69 Villa





















