JK Residence
This project represents a state-of-the-art modern luxury living experience, meticulously designed to cater to contemporary lifestyles while prioritizing both aesthetics and functionality. The layout is conceived as a singular, open-plan unit that fosters seamless connectivity between living spaces, encouraging interaction and fluid movement throughout the home.
-
Residential
-
Contractors: TBA
Structure: TBA
MEP: TBA
-
Principal Architect: Nasir Mahmud
Team: TBA
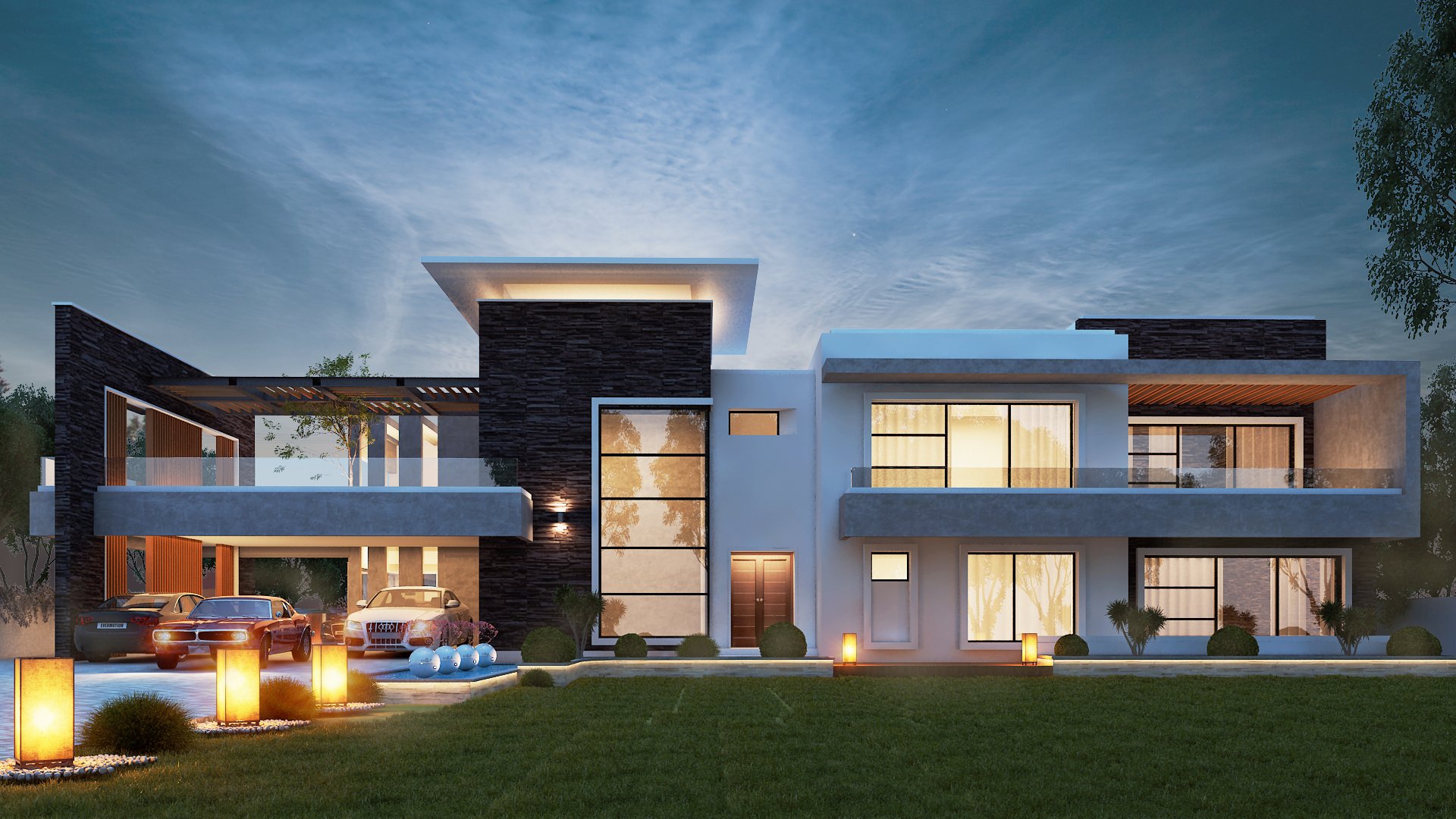
Concept
The design approach not only enhances the overall spatial experience but also creates a welcoming environment ideal for both entertaining and everyday living. It maintains a thoughtful consideration for privacy within the home. While the open layout promotes social engagement, strategically placed partitions and thoughtful spatial arrangements create intimate areas that allow for personal retreat.
The facade of the building is a standout feature, characterized by large windows that flood the interior with natural light and frame picturesque views of the surroundings. These expansive openings not only enhance the interior ambiance but also blur the boundaries between inside and outside, creating a sense of continuity with nature. In addition to the large windows, the facade incorporates a diverse mix of materials, including stone, wood, and metal, which adds visual interest and depth. This combination of textures and finishes contributes to the uniqueness of the design, giving the facade a dynamic quality that changes with the light throughout the day.
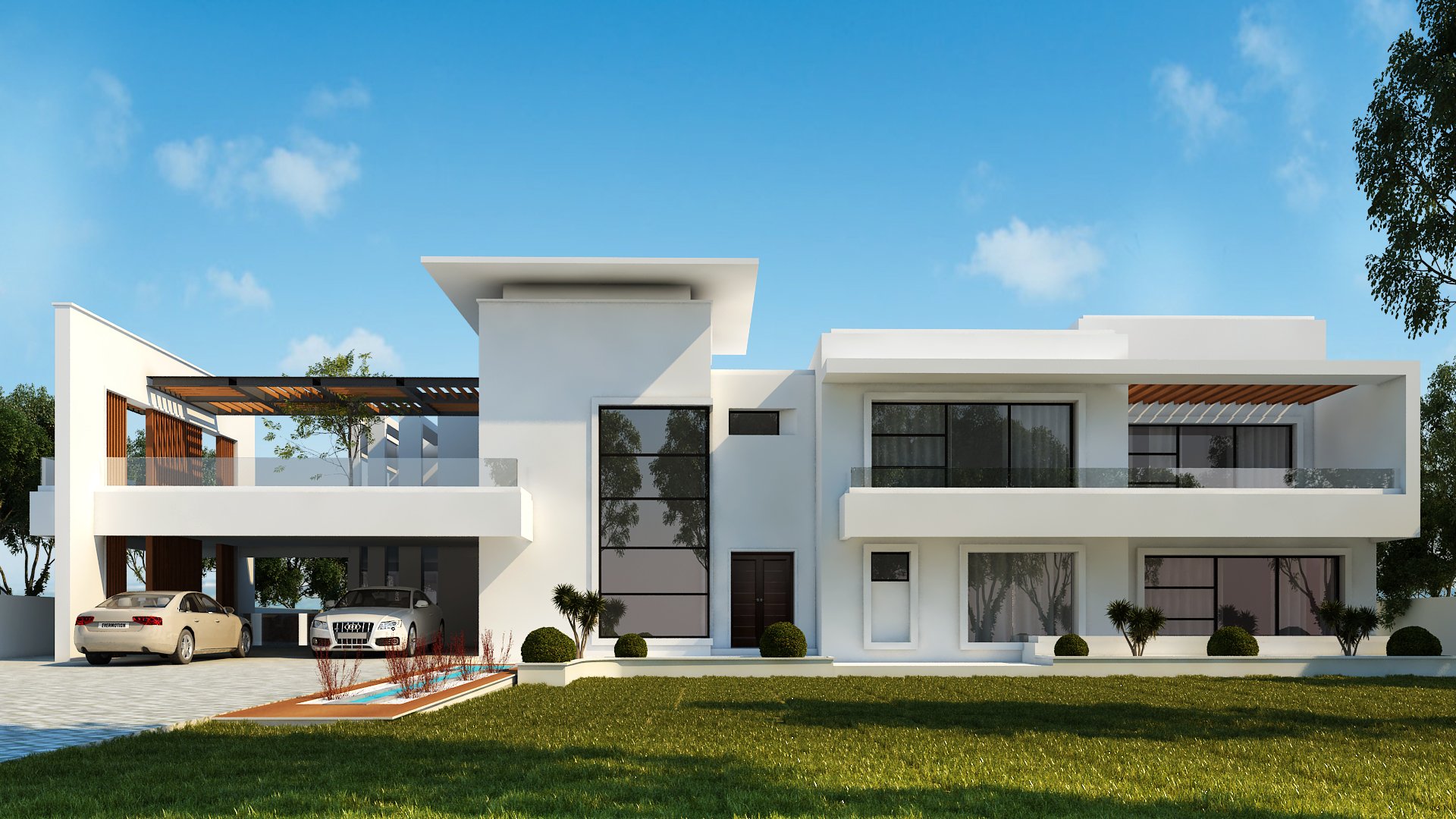
Concept Modelling
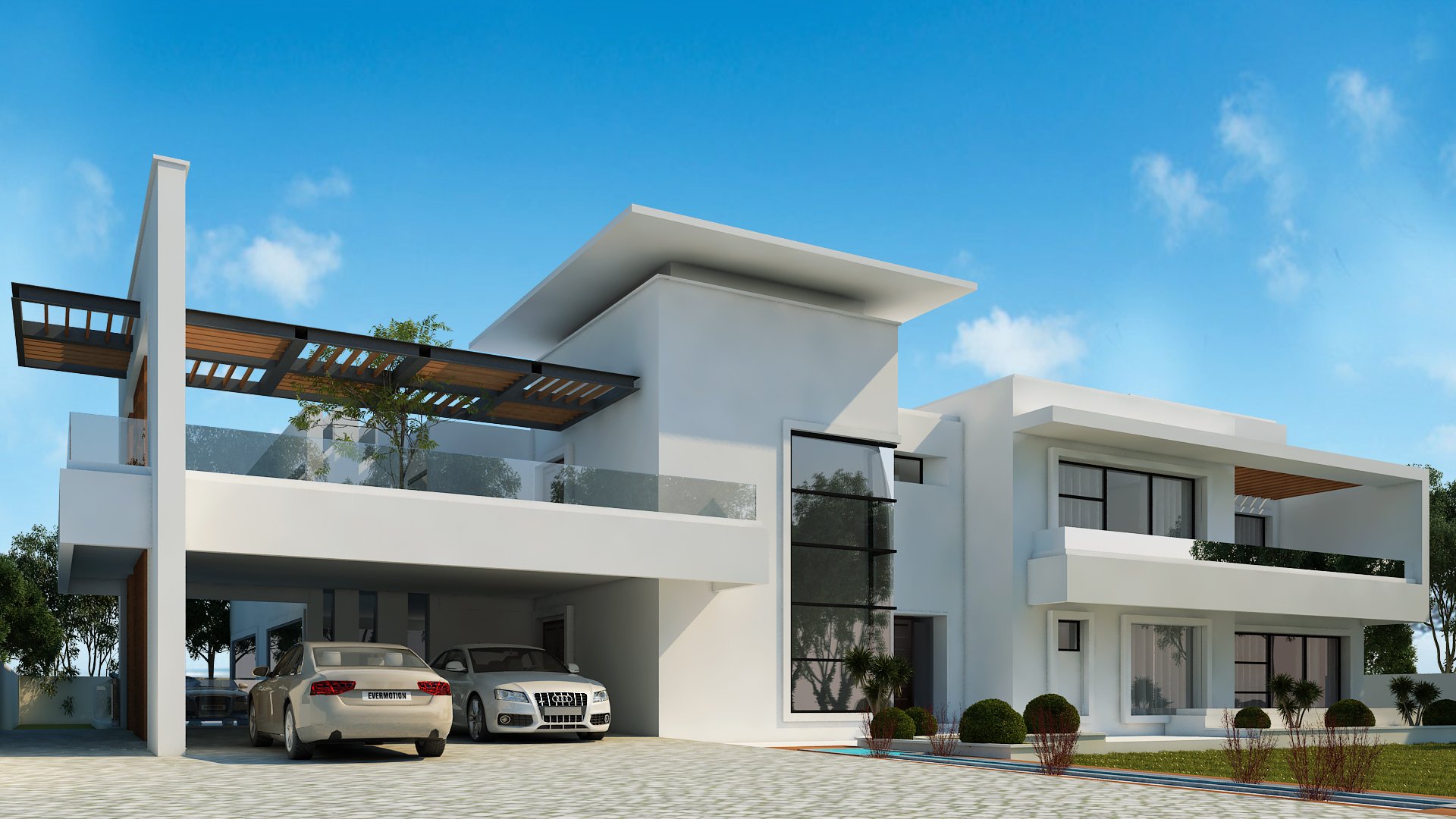
Concept Modelling
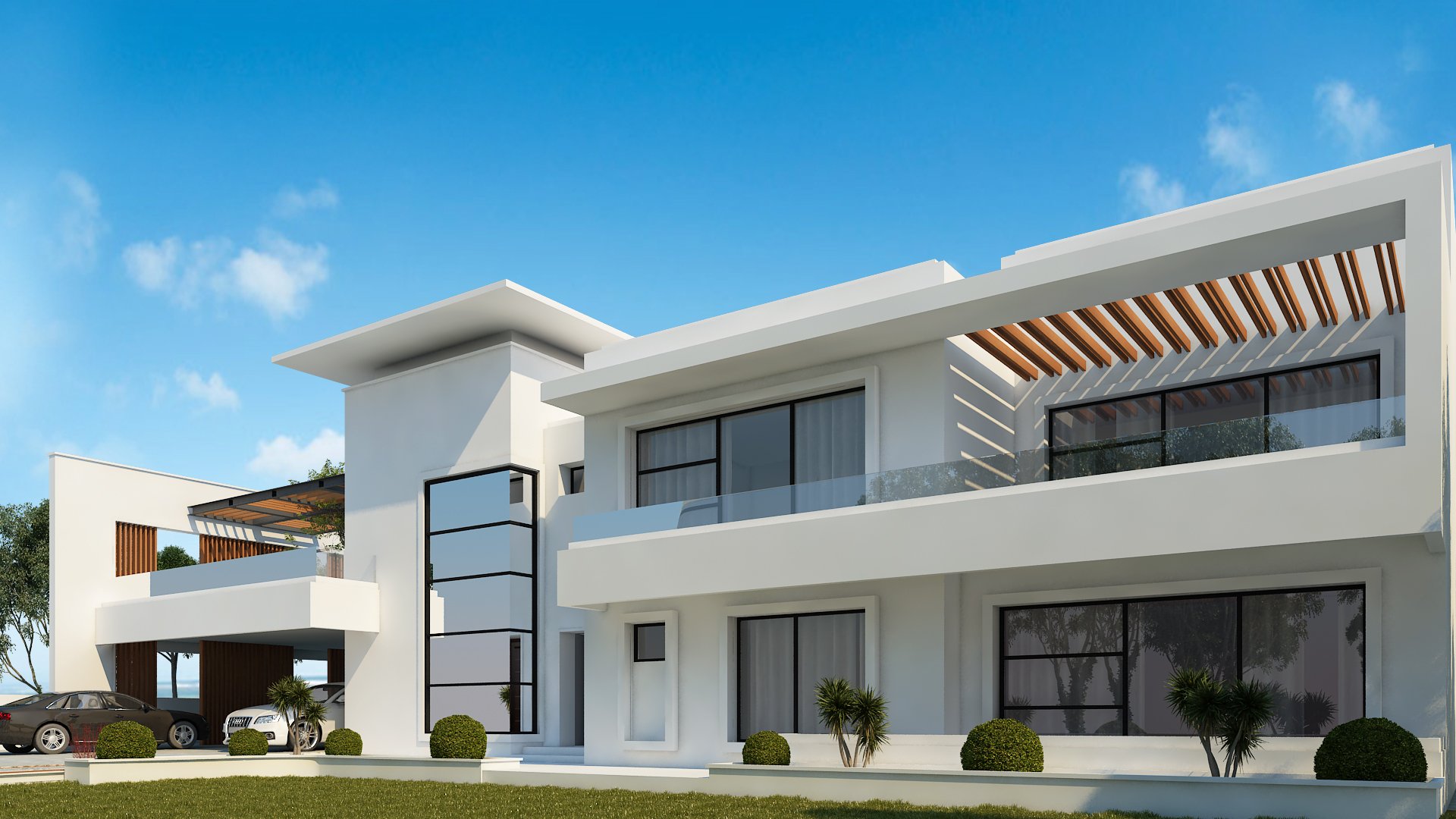
Concept Modelling
Project Gallery
Residential Catalog
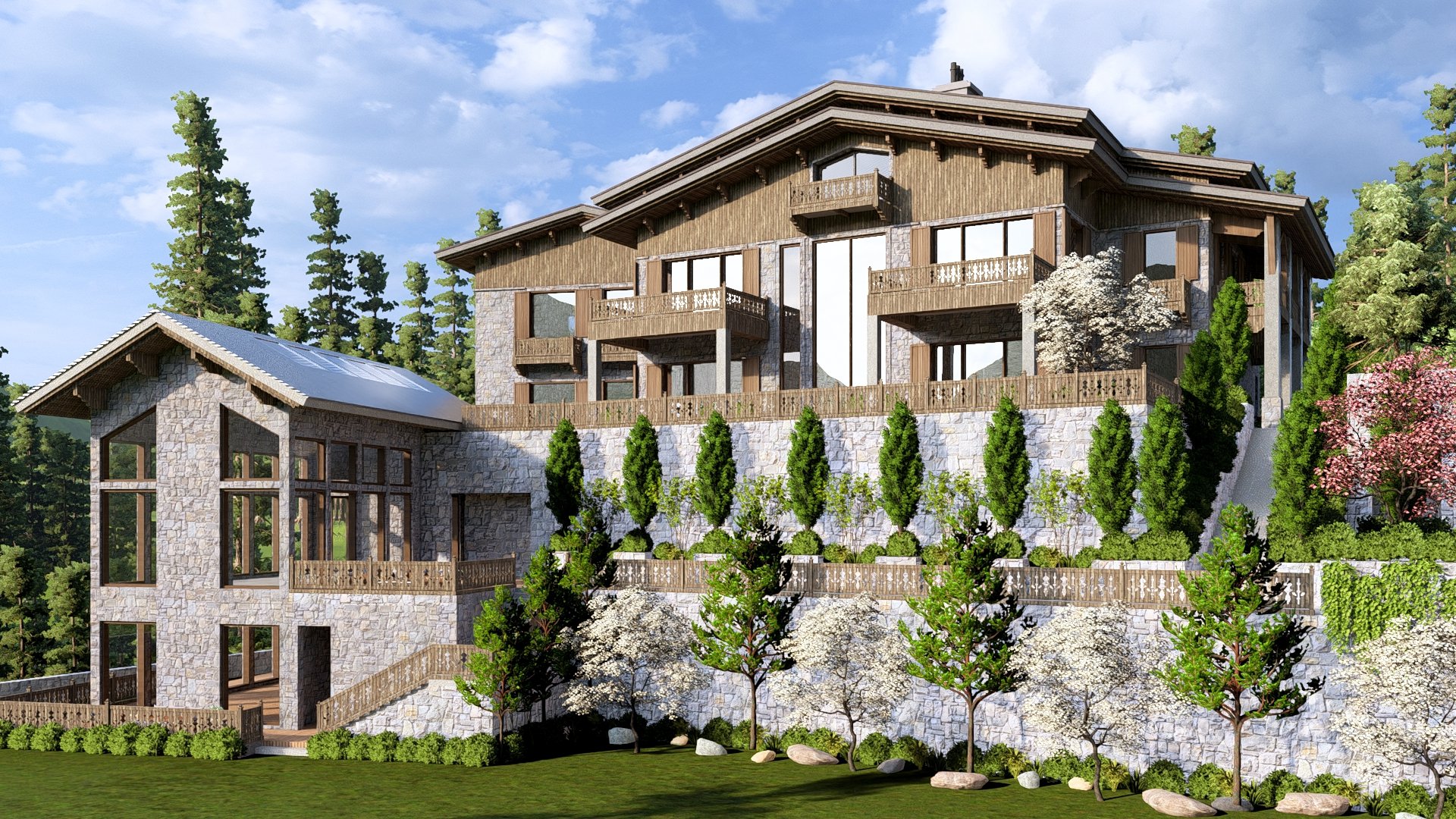
Kohala House

HS Villa

SB Residence
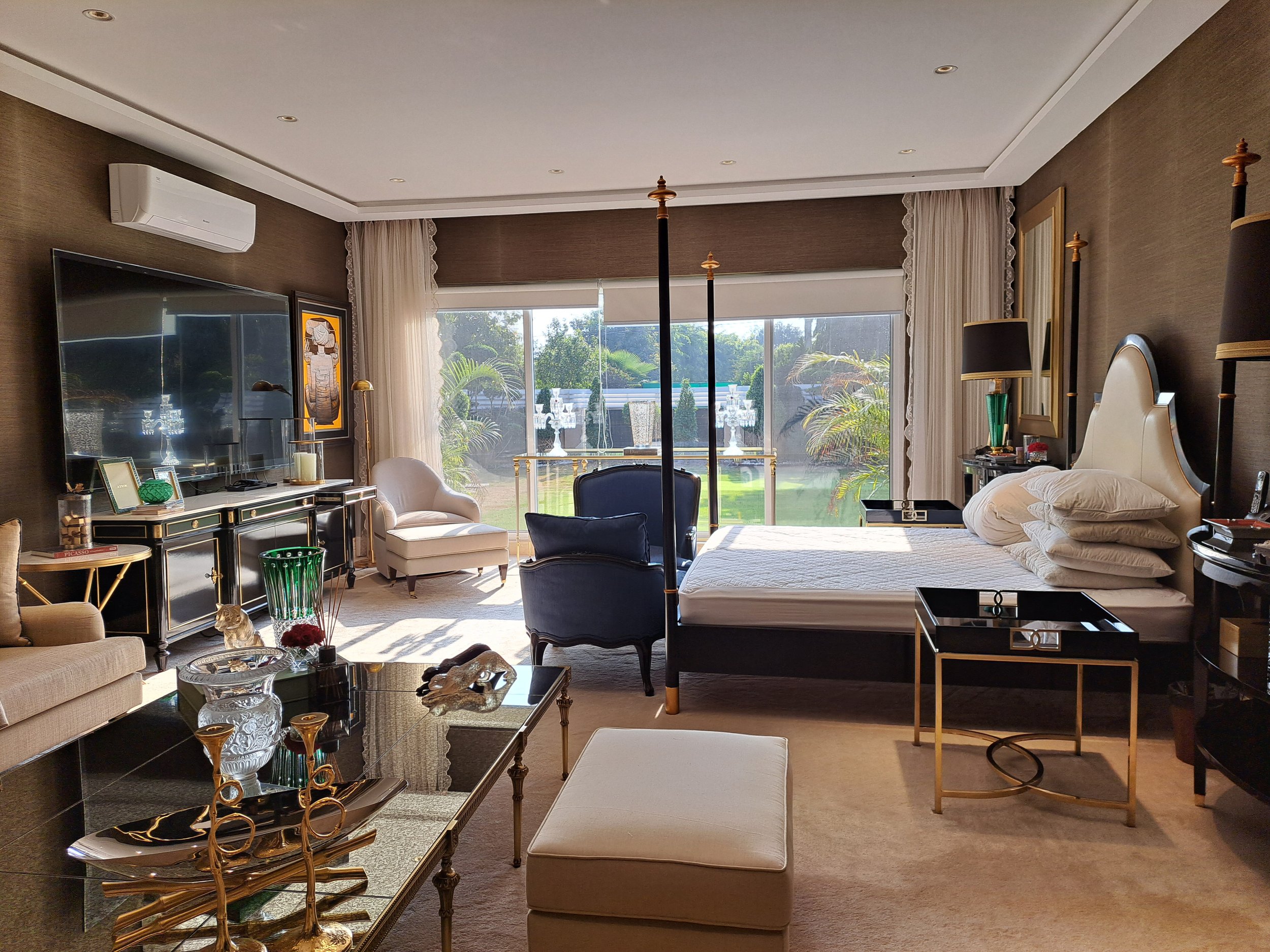
FS Residence
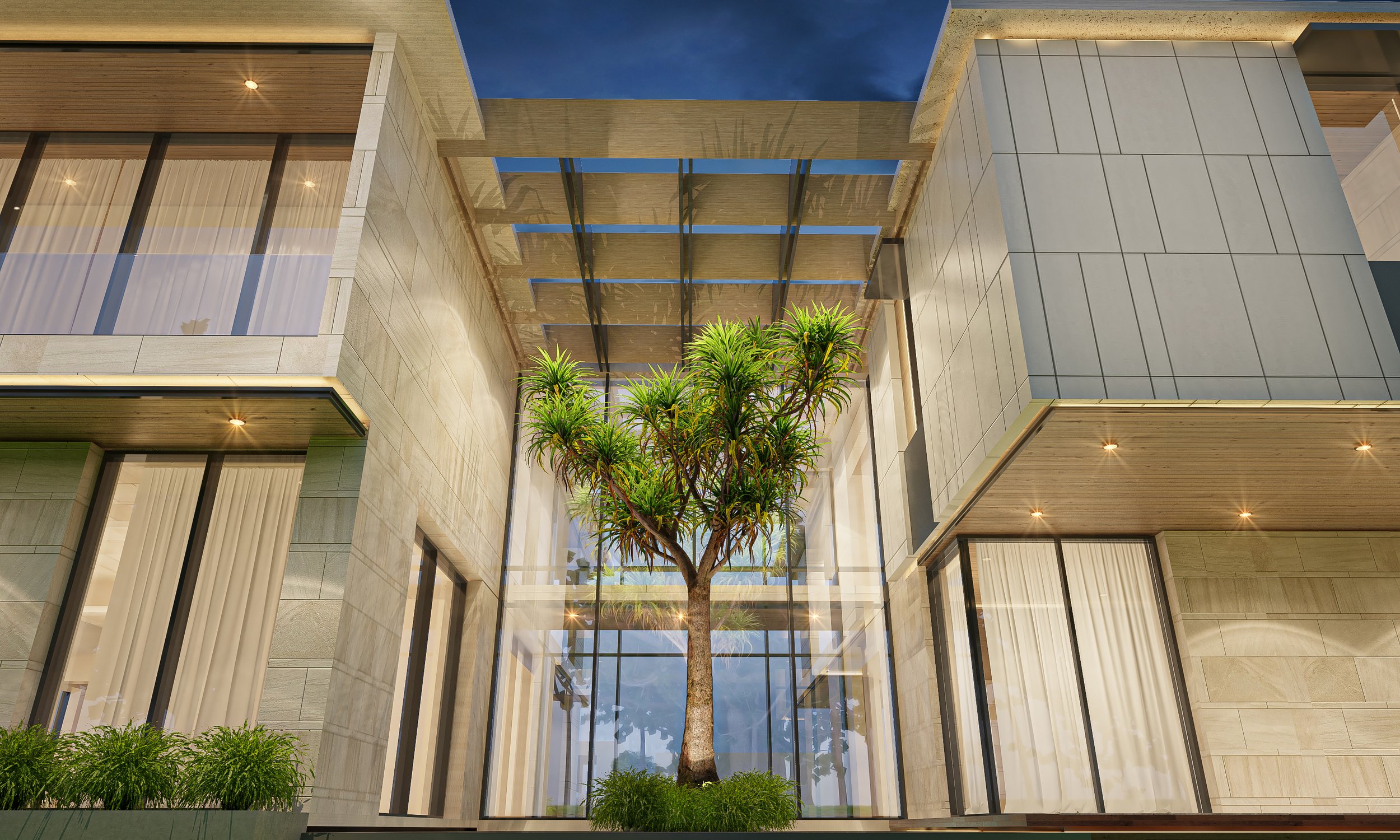
Residence 694
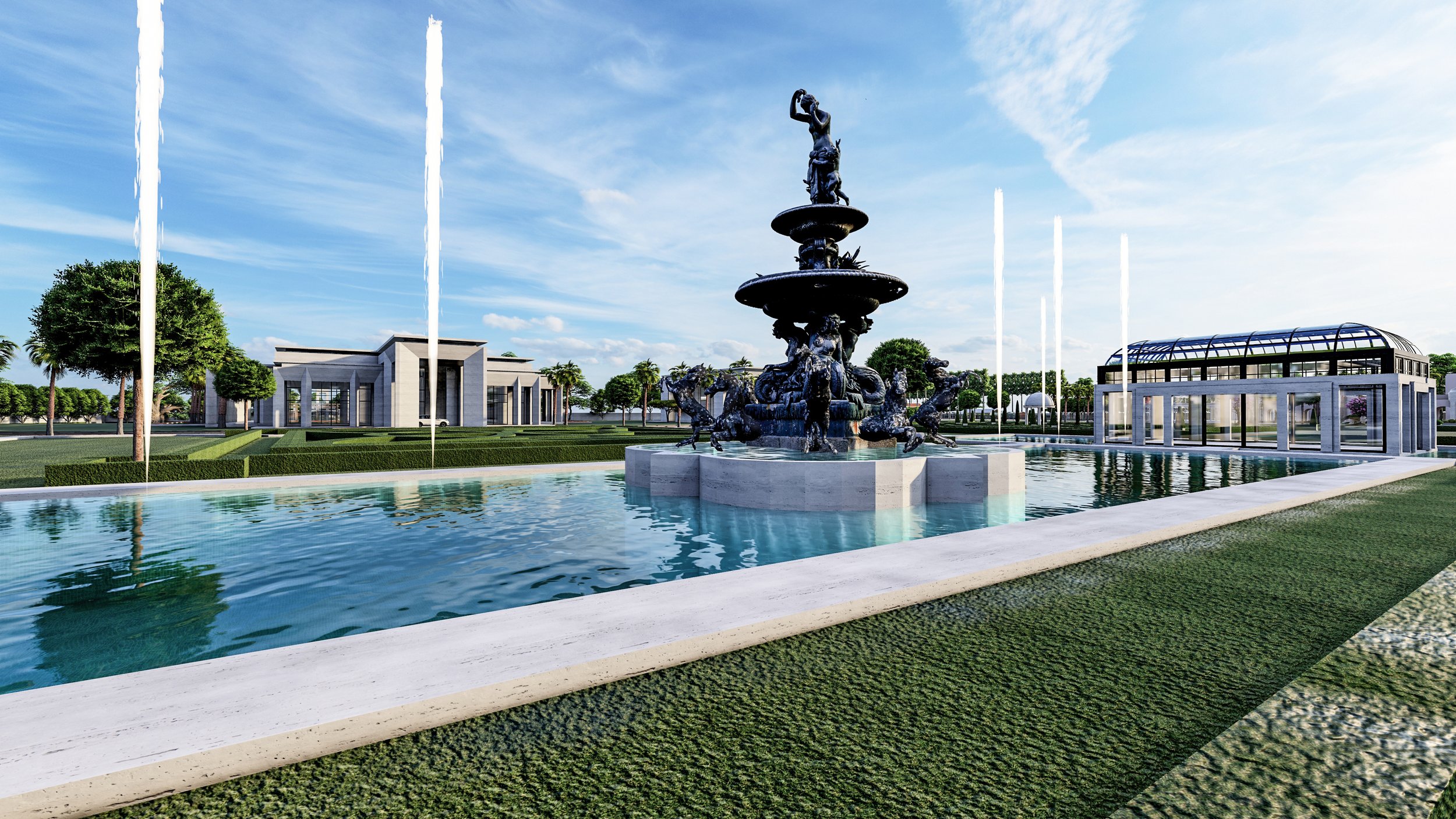
653 Farmhouse

FZA Residence

Farmhouse 462
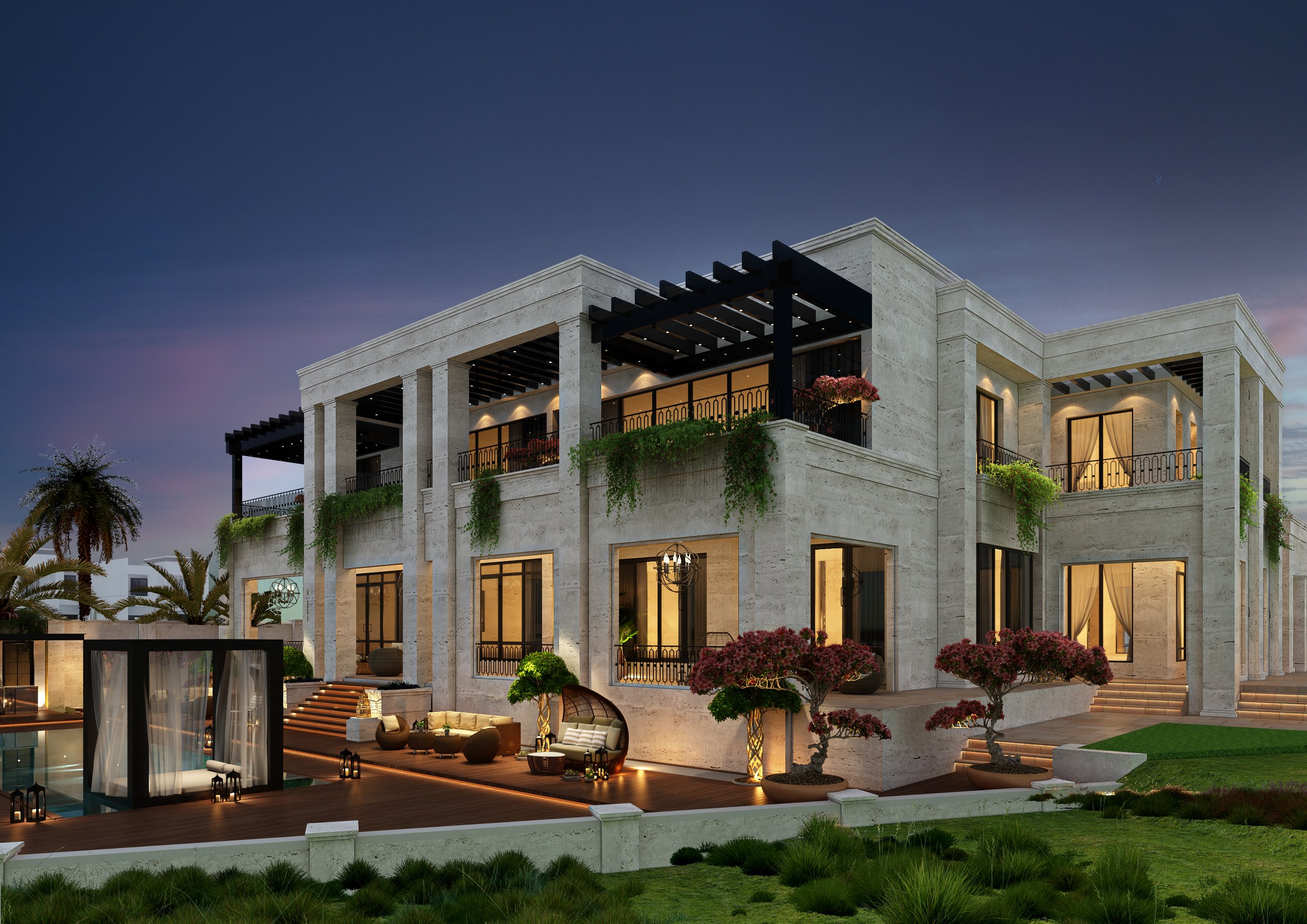
W6 Villa

AH Residence

Residence 541

TM Residence
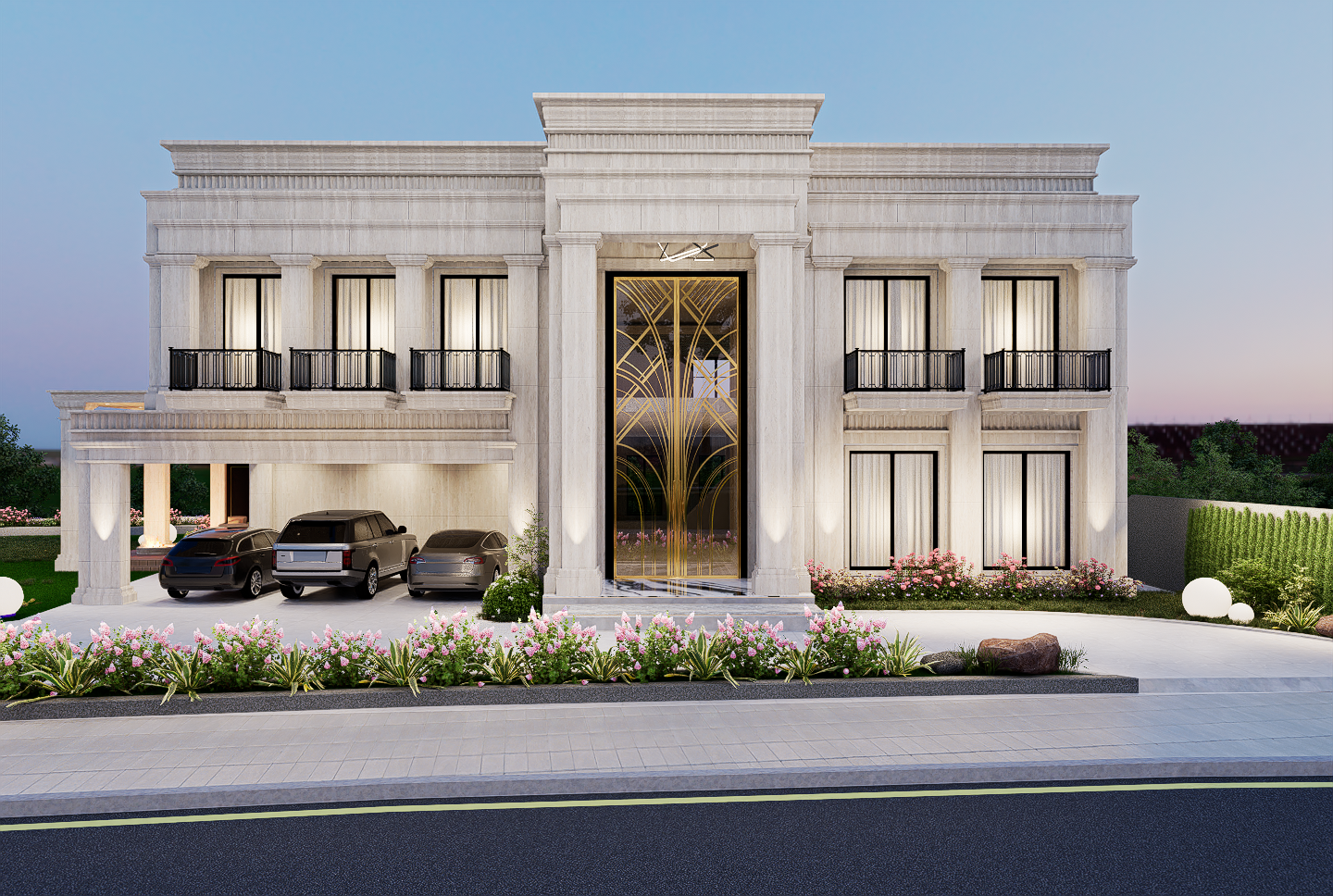
Residence 480
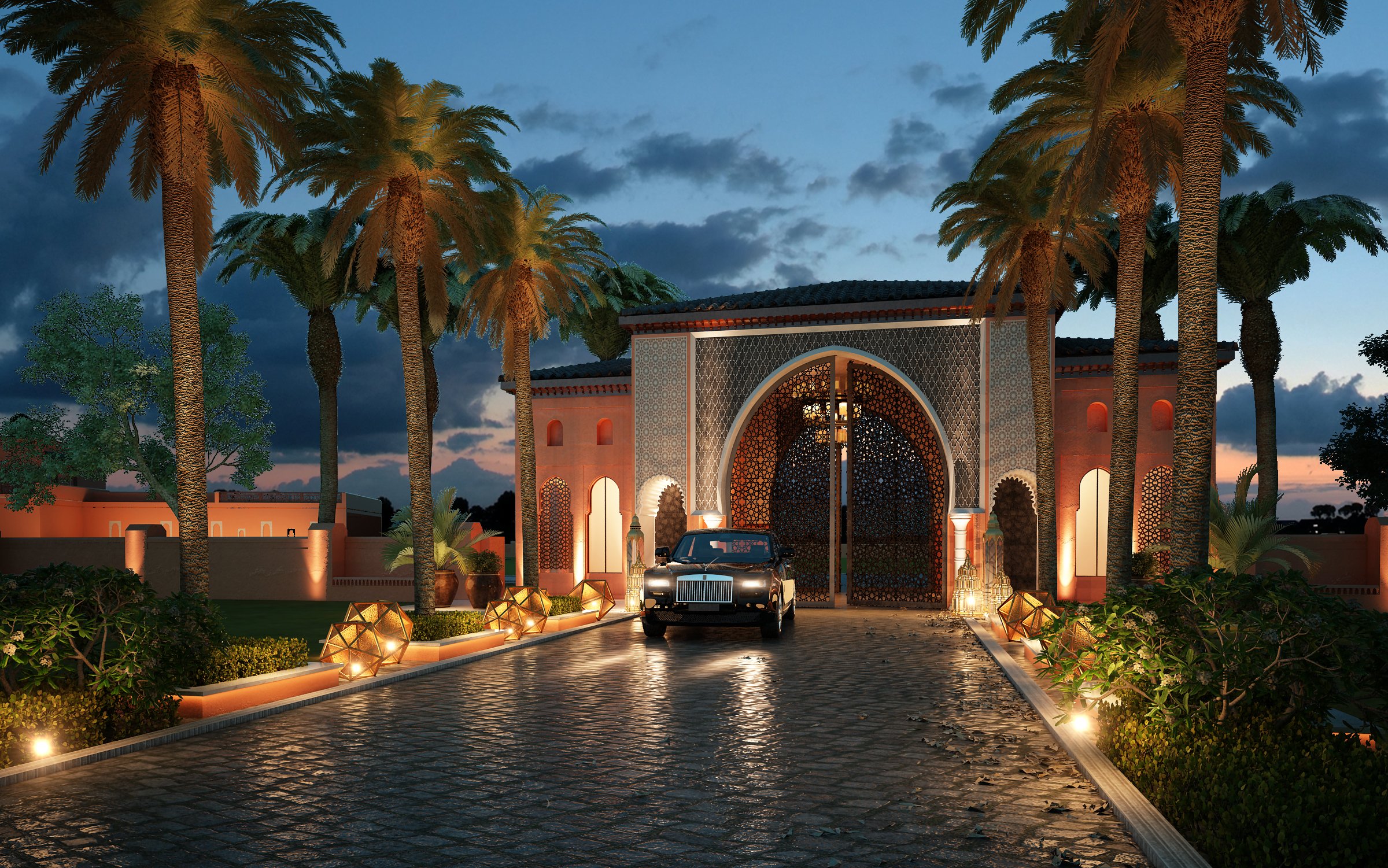
AL-FWD Villa

Villa 543
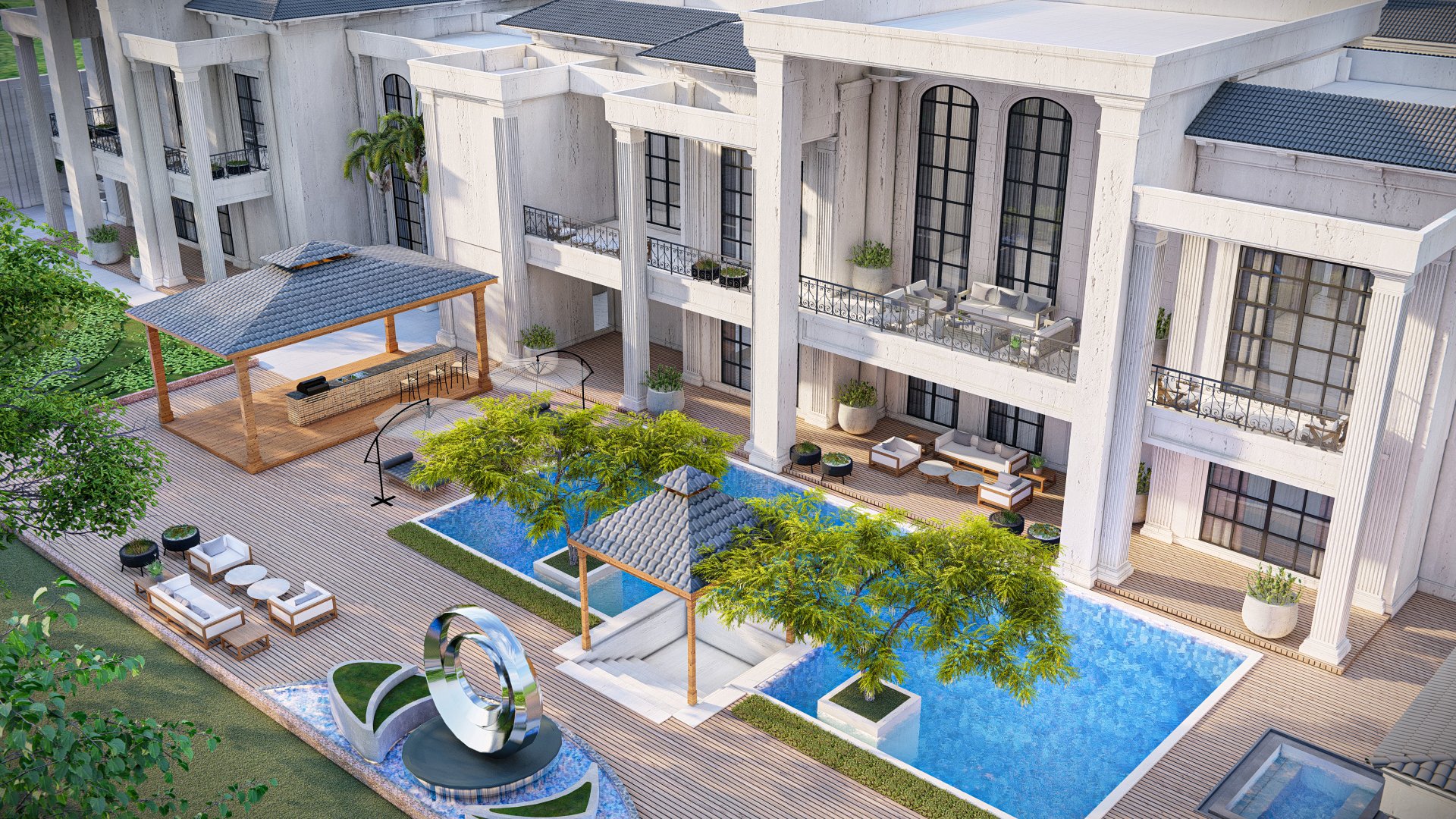
Farmhouse 679
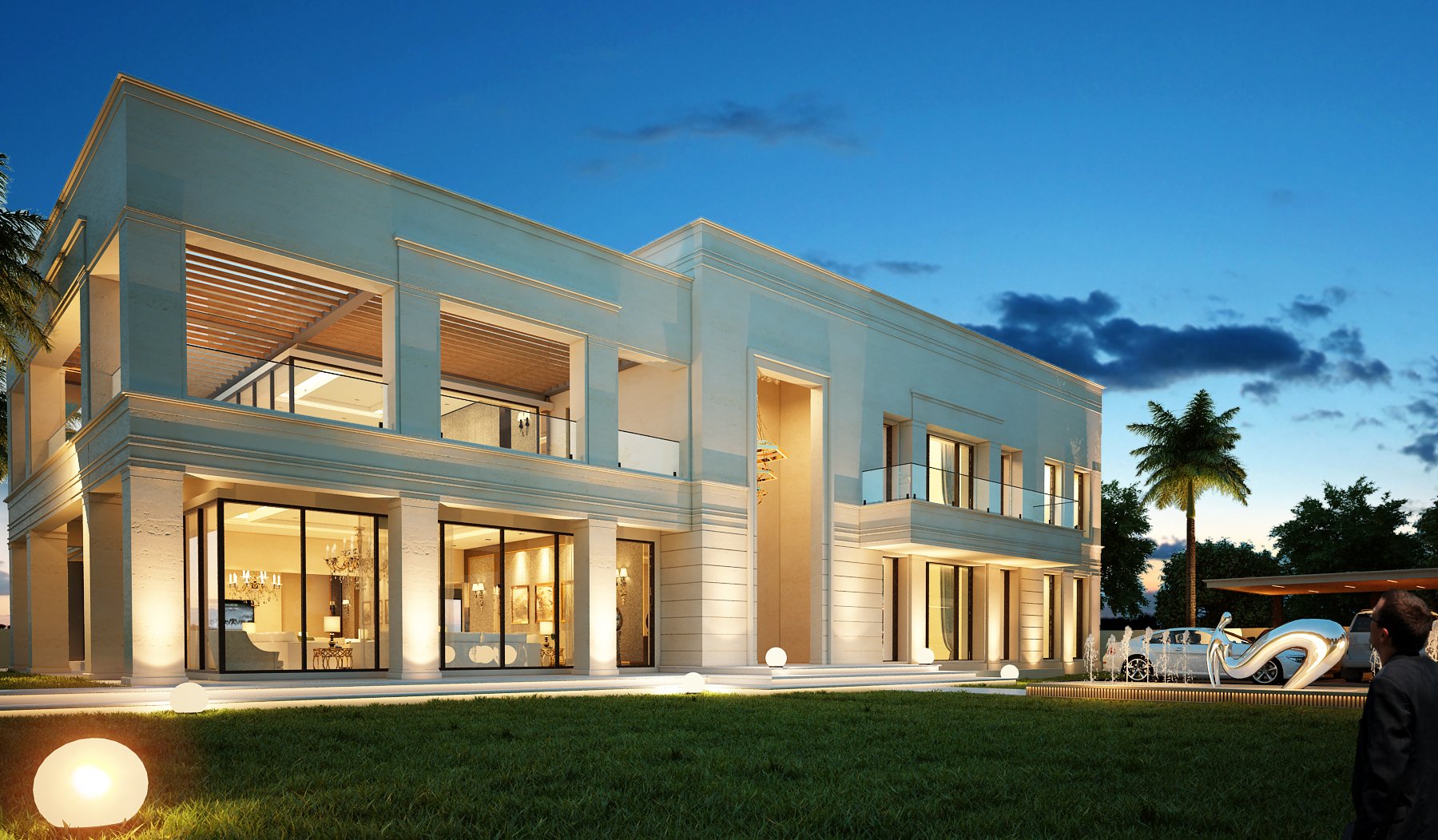
ZC Residence

Farmhouse 730

HN Residence

SI Villa
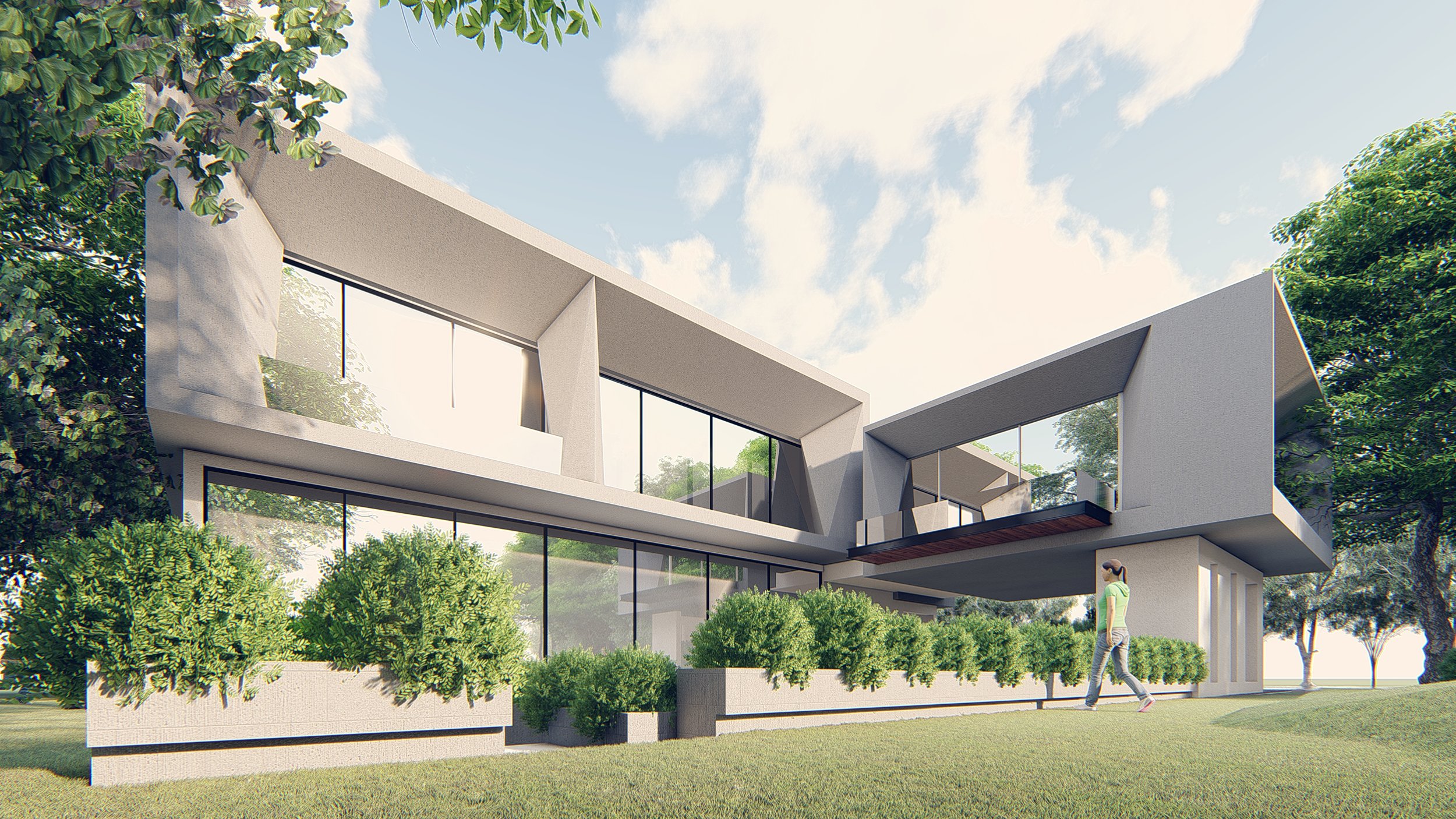
T-461 Residence

P&Z Residence
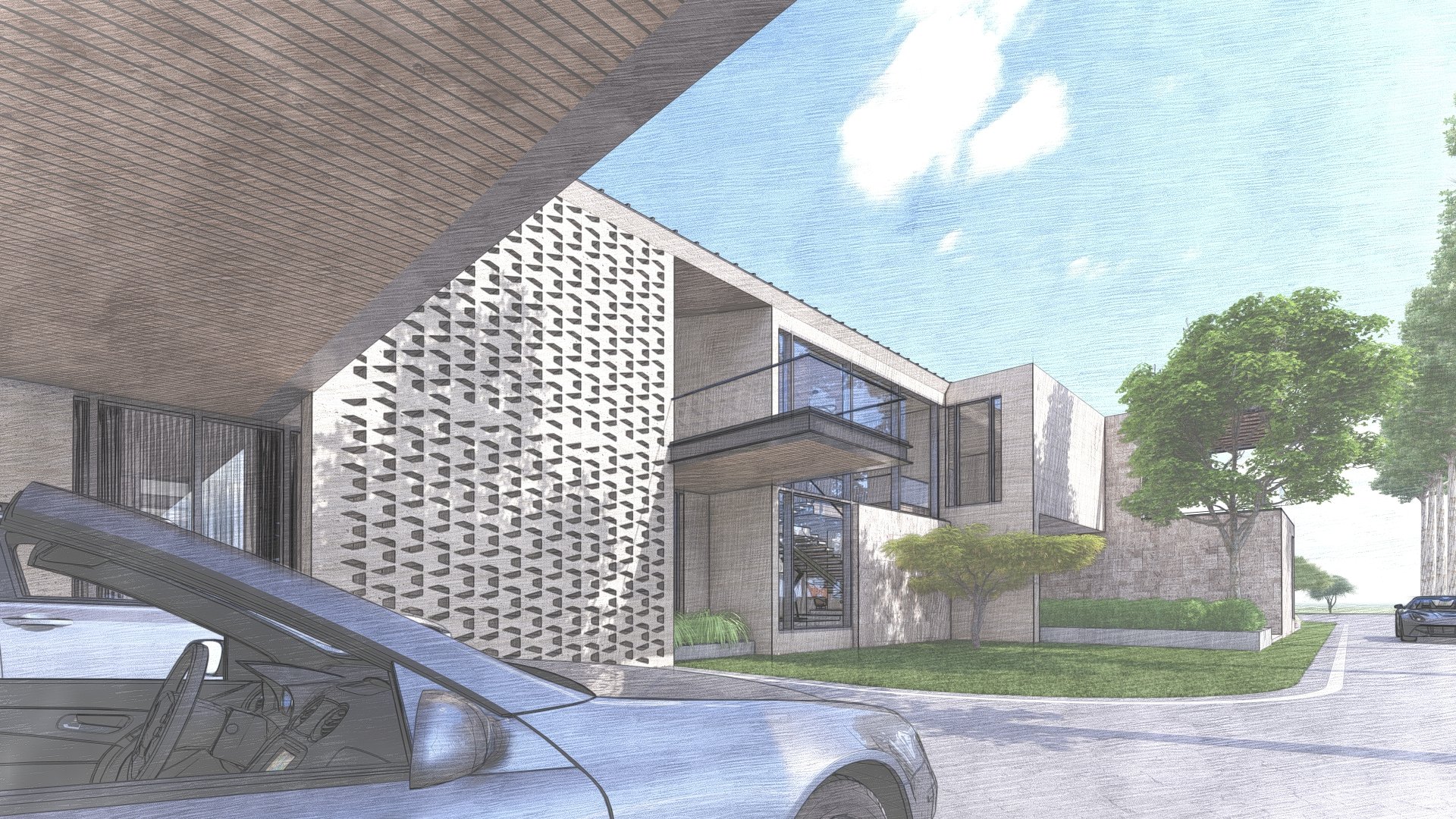
Farmhouse 711
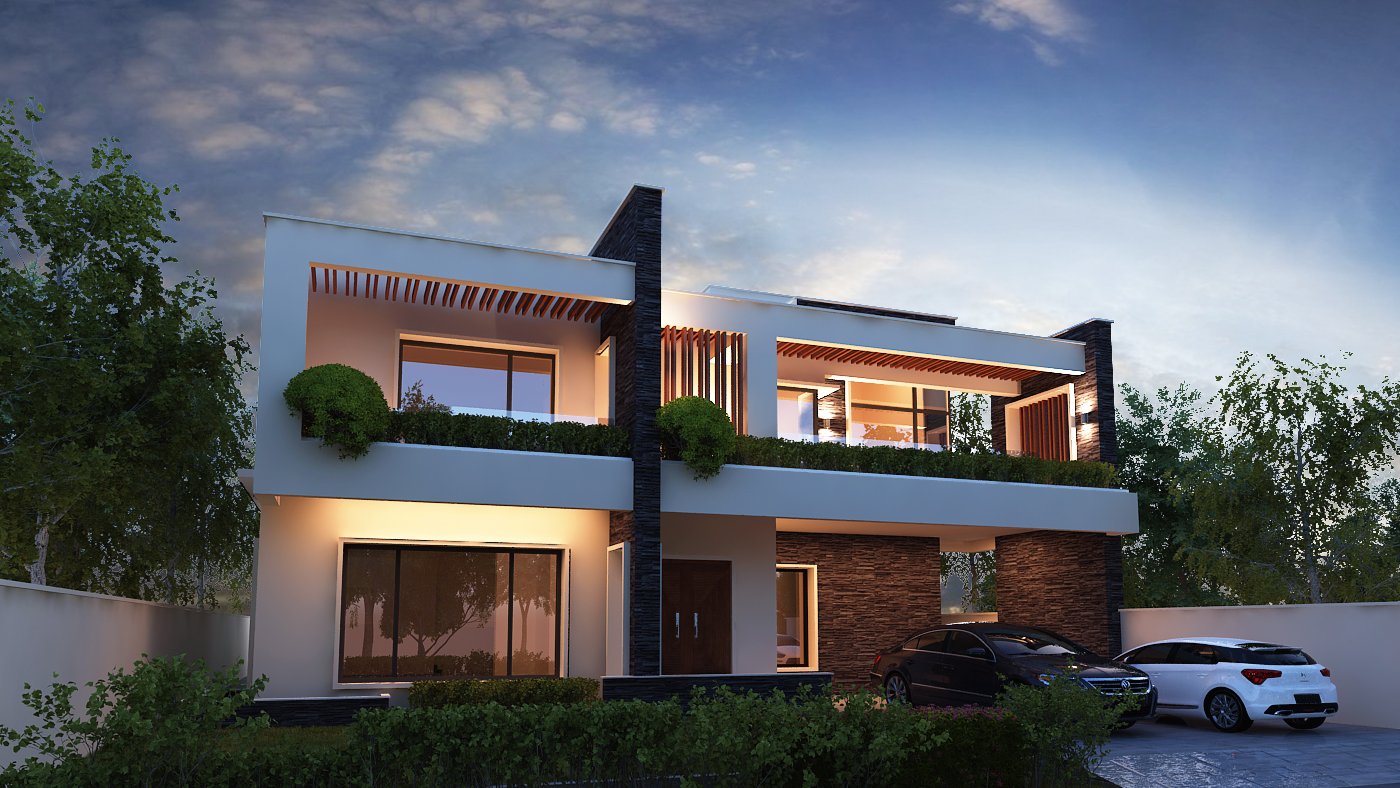
NM Residence
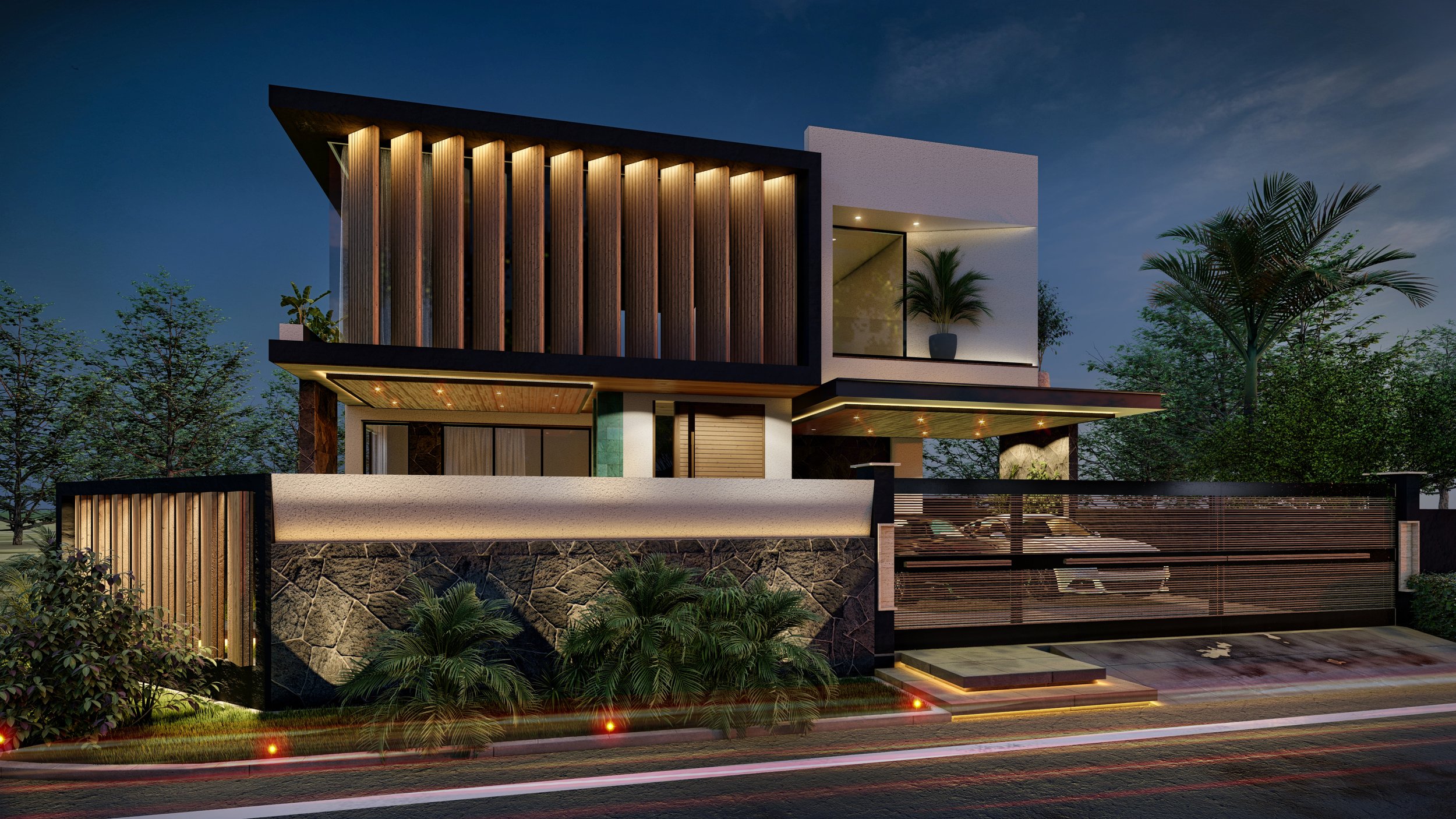
J Residence
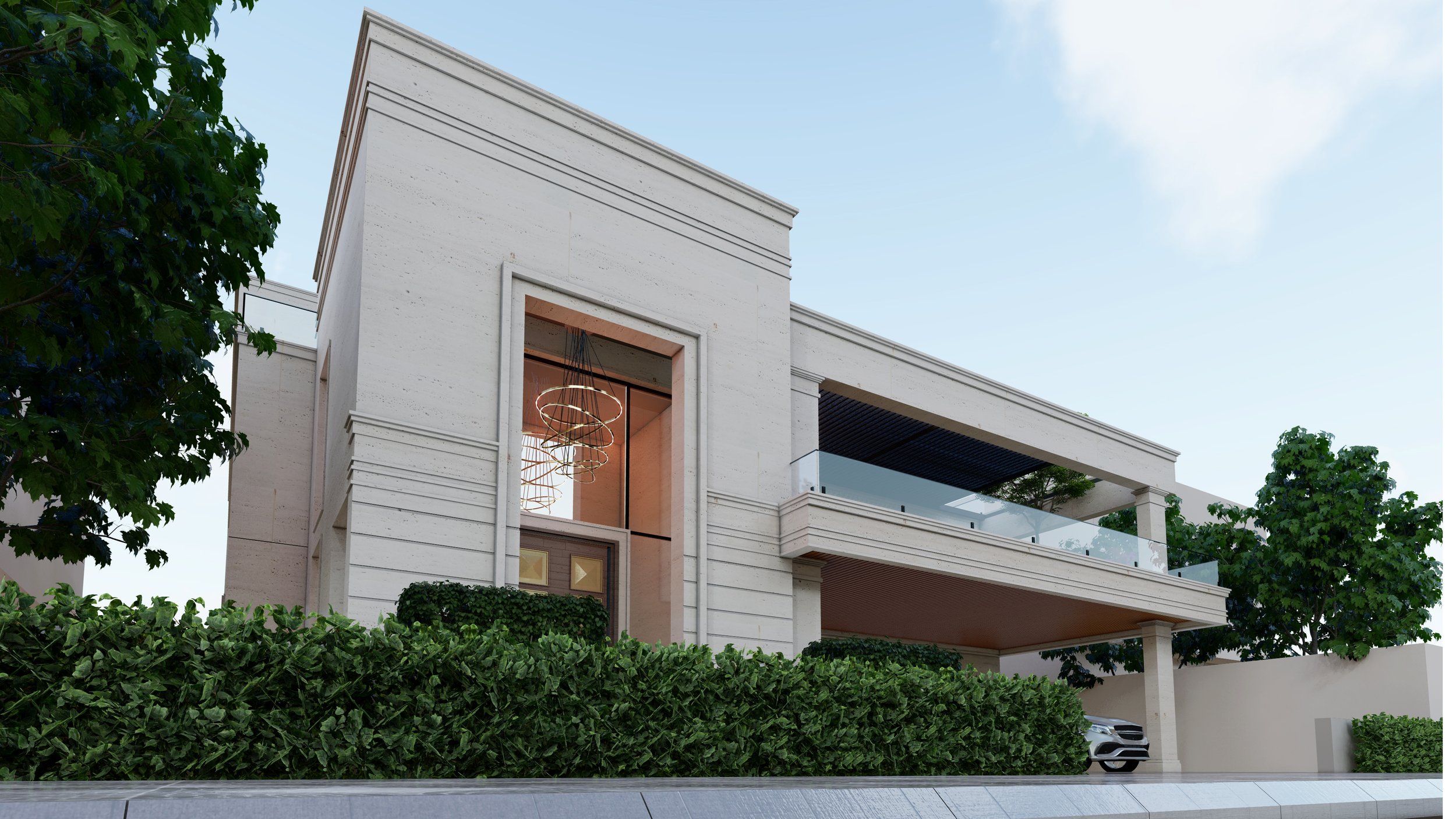
Residence 614

SAK Villa

1 Kanal Villa Defence Raya

NIM Farmlands

Residence 12C

Monie Residence
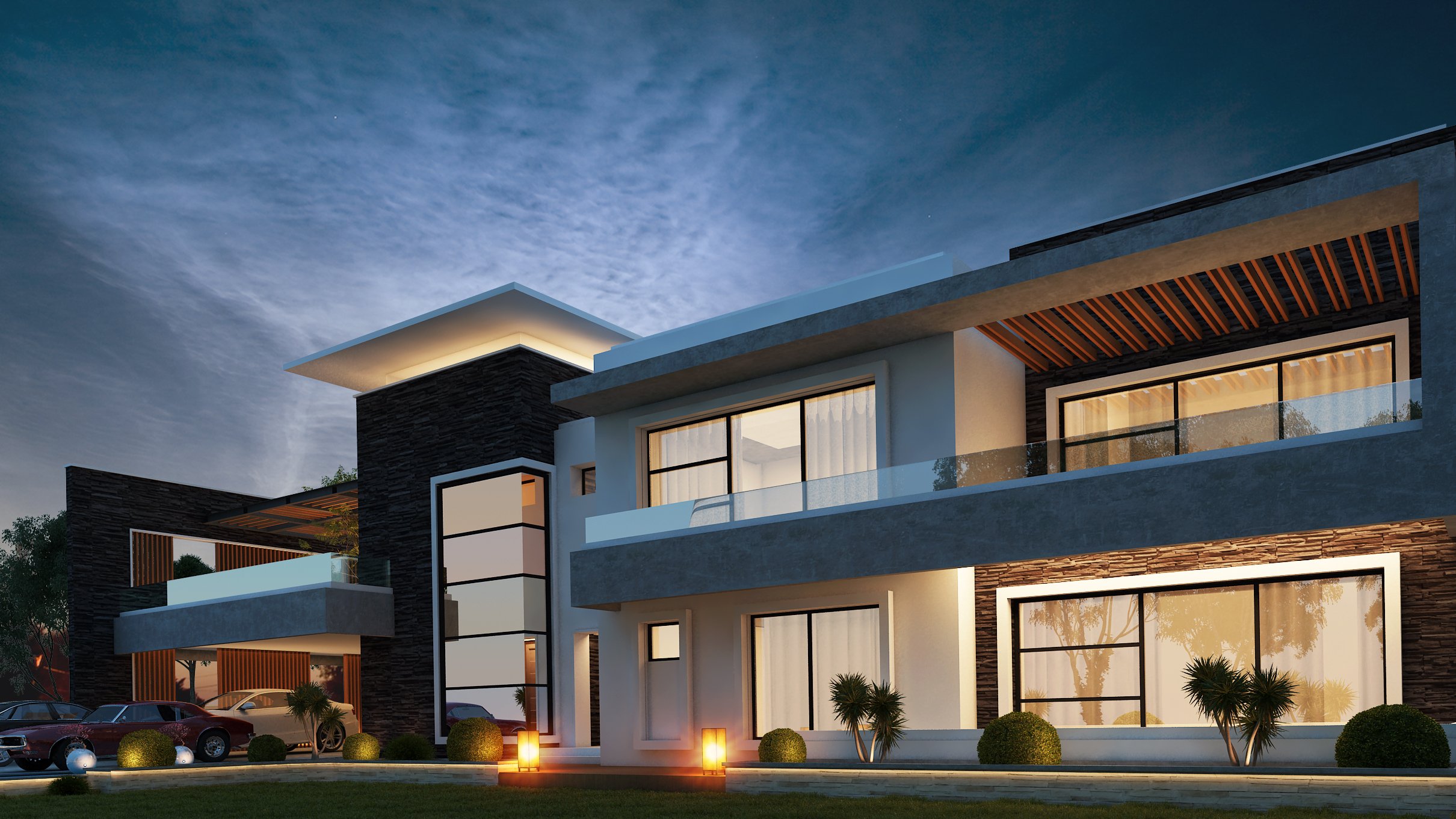
JK Residence

MA Residence
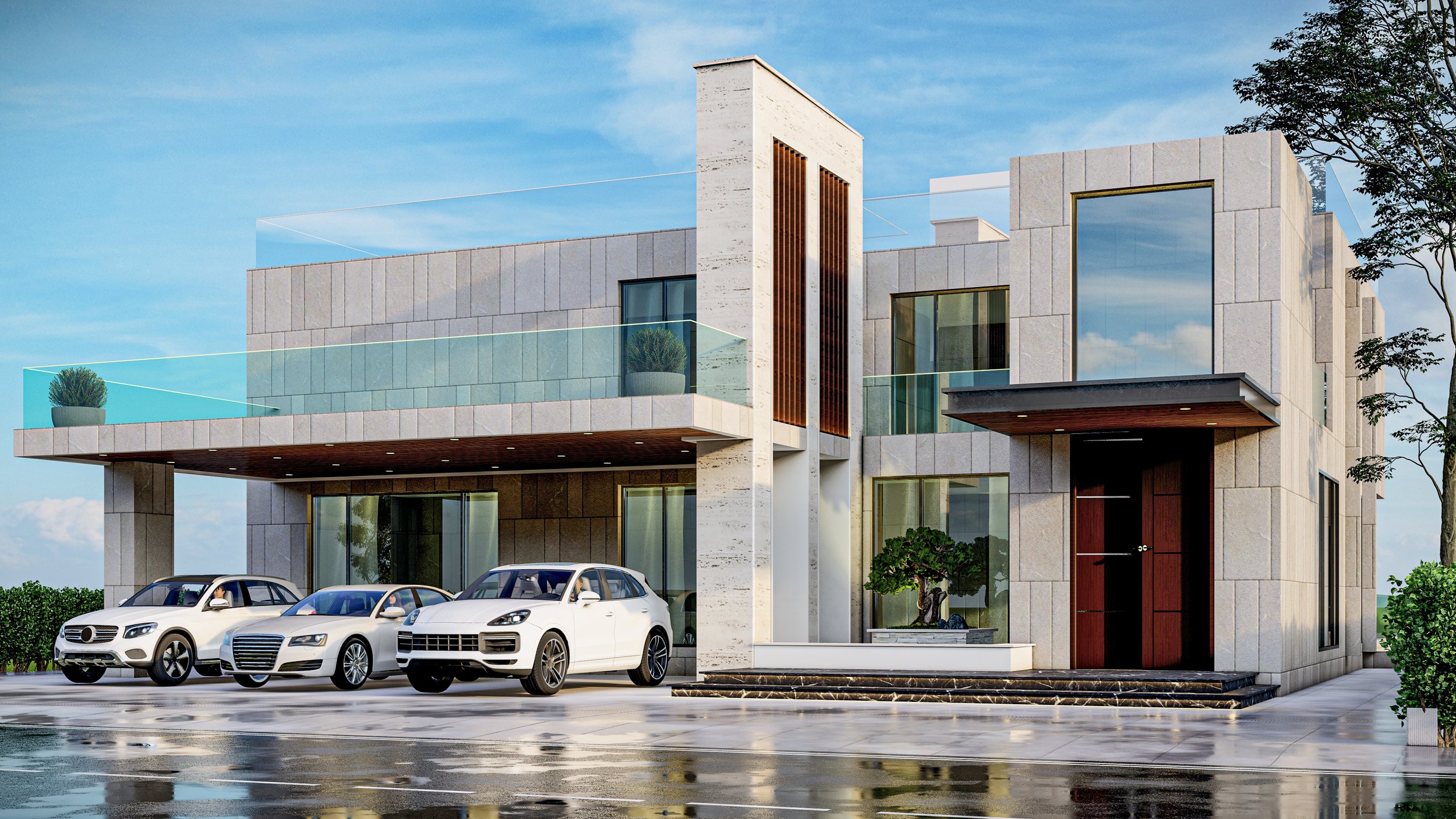
594 - AM Residence
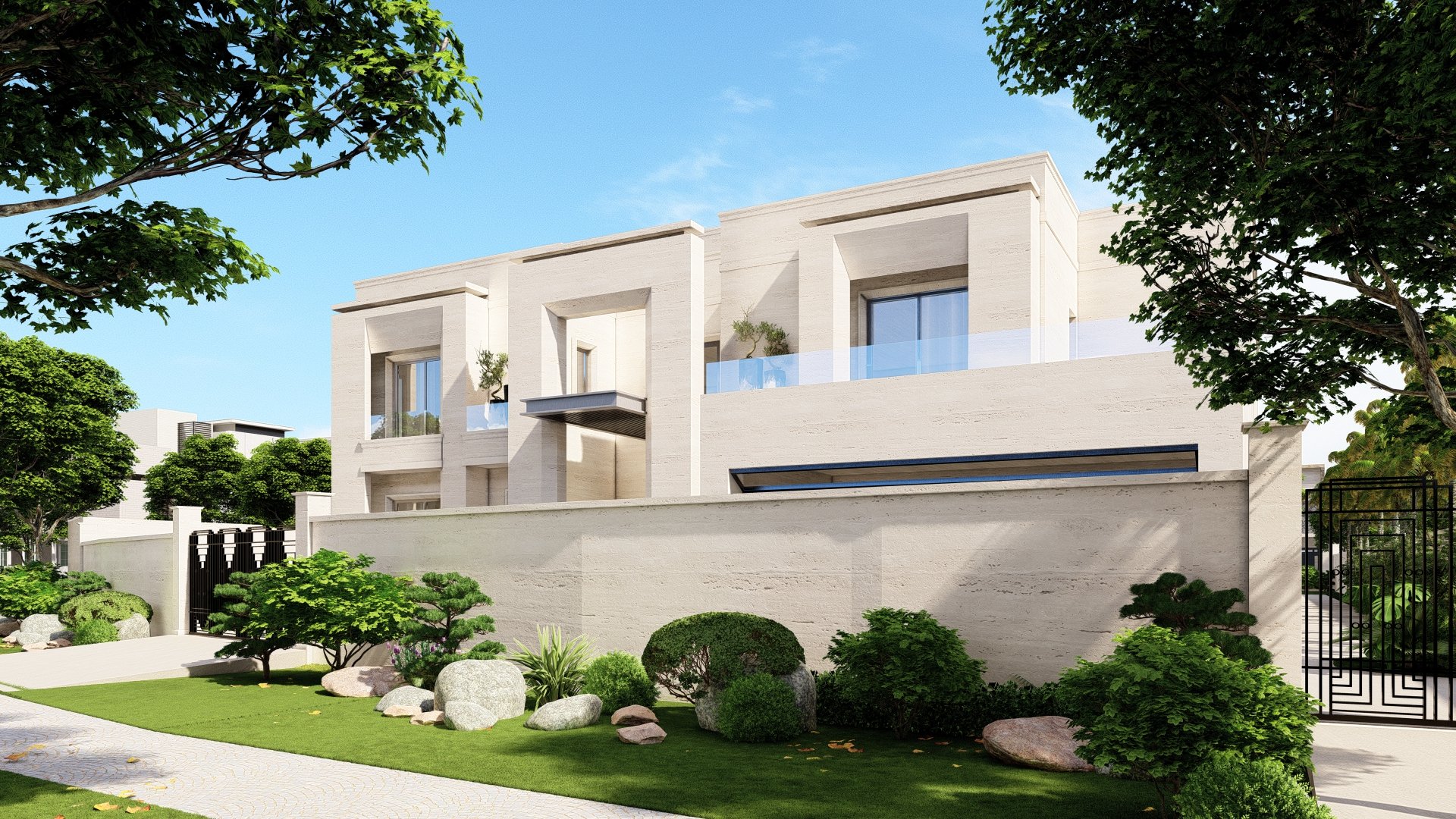
P69 Villa







