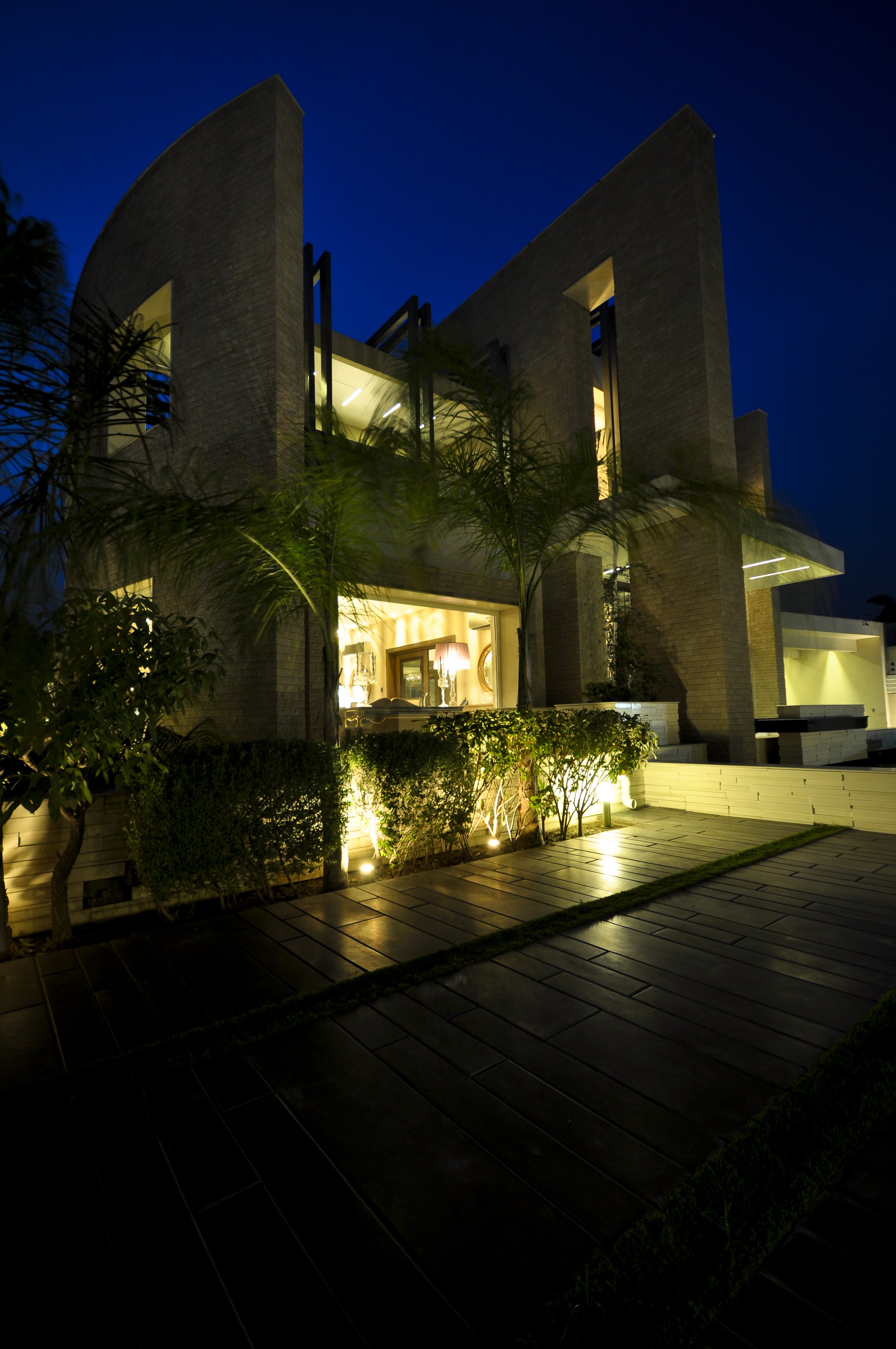FS Residence
This residential project, situated in the vibrant heart of Lahore, beautifully balances comfort and luxury, creating a harmonious haven for its inhabitants. The interiors are thoughtfully designed to evoke a sense of coziness while incorporating elegant touches that reflect the family's appreciation for art and culture.
-
Residential
-
Contractors: Chiragh Din
Structure: Shahzad Ayub
MEP: Husnain Suhail Ahmed
-
Principal Architect: Nasir Mahmud
Team: TBA
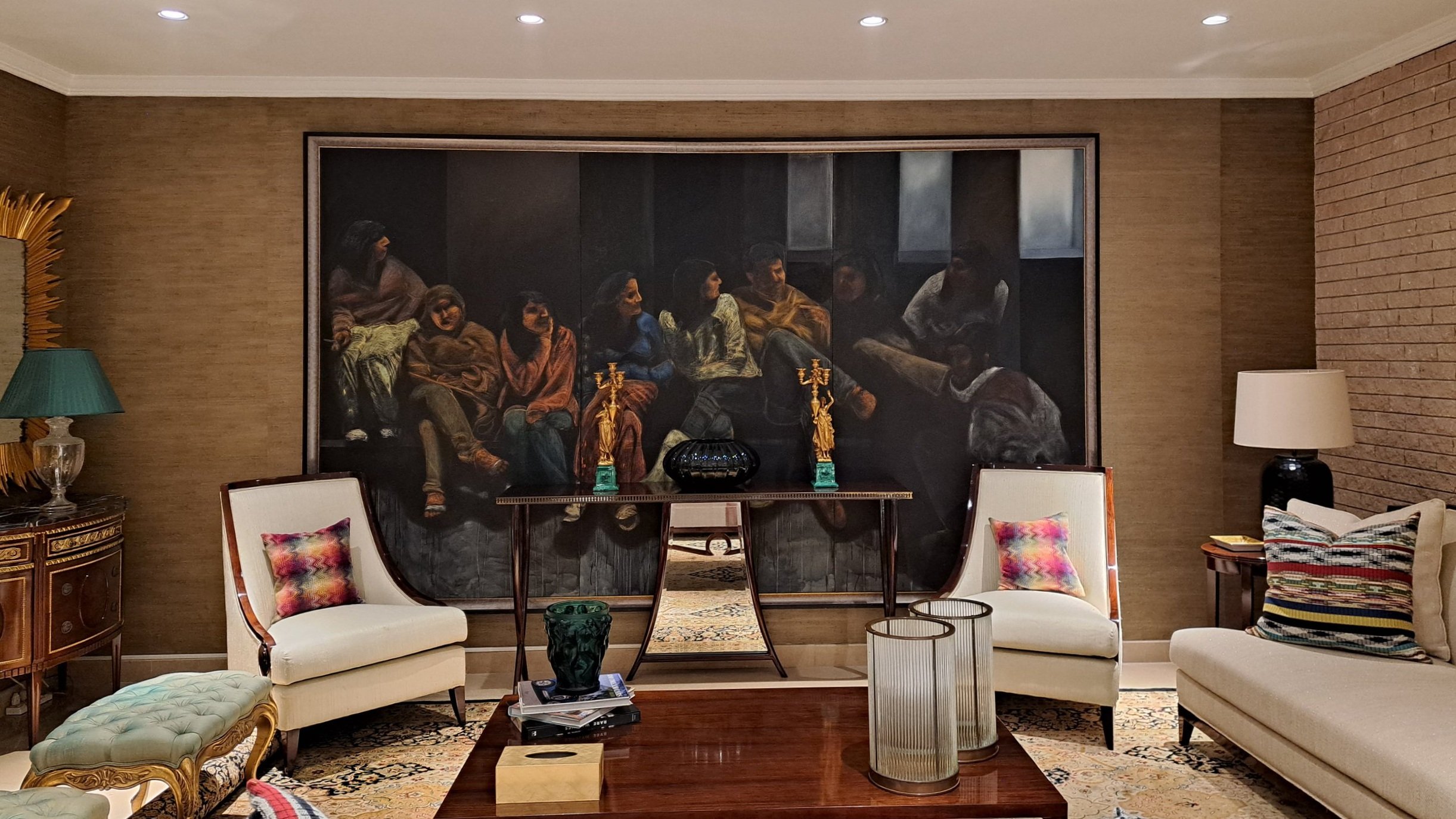
The layout of the home fosters a sense of togetherness, with open spaces that encourage family gatherings and entertaining guests. Luxurious yet functional details, such as designer lighting fixtures and custom cabinetry, add to the sophistication while maintaining a welcoming atmosphere.
Concept
Each room is curated with a blend of contemporary and traditional elements, featuring plush furnishings, rich textiles, and warm color palettes that invite relaxation. High ceilings and large windows allow natural light to pour in, enhancing the spacious feel and showcasing the art collection that adorns the walls. These pieces, carefully chosen by the family, serve as focal points, sparking conversation and inspiring creativity.
Outdoor spaces are equally inviting, designed for both tranquility and celebration, with landscaped gardens and cozy seating areas that reflect the family's love for nature and art.
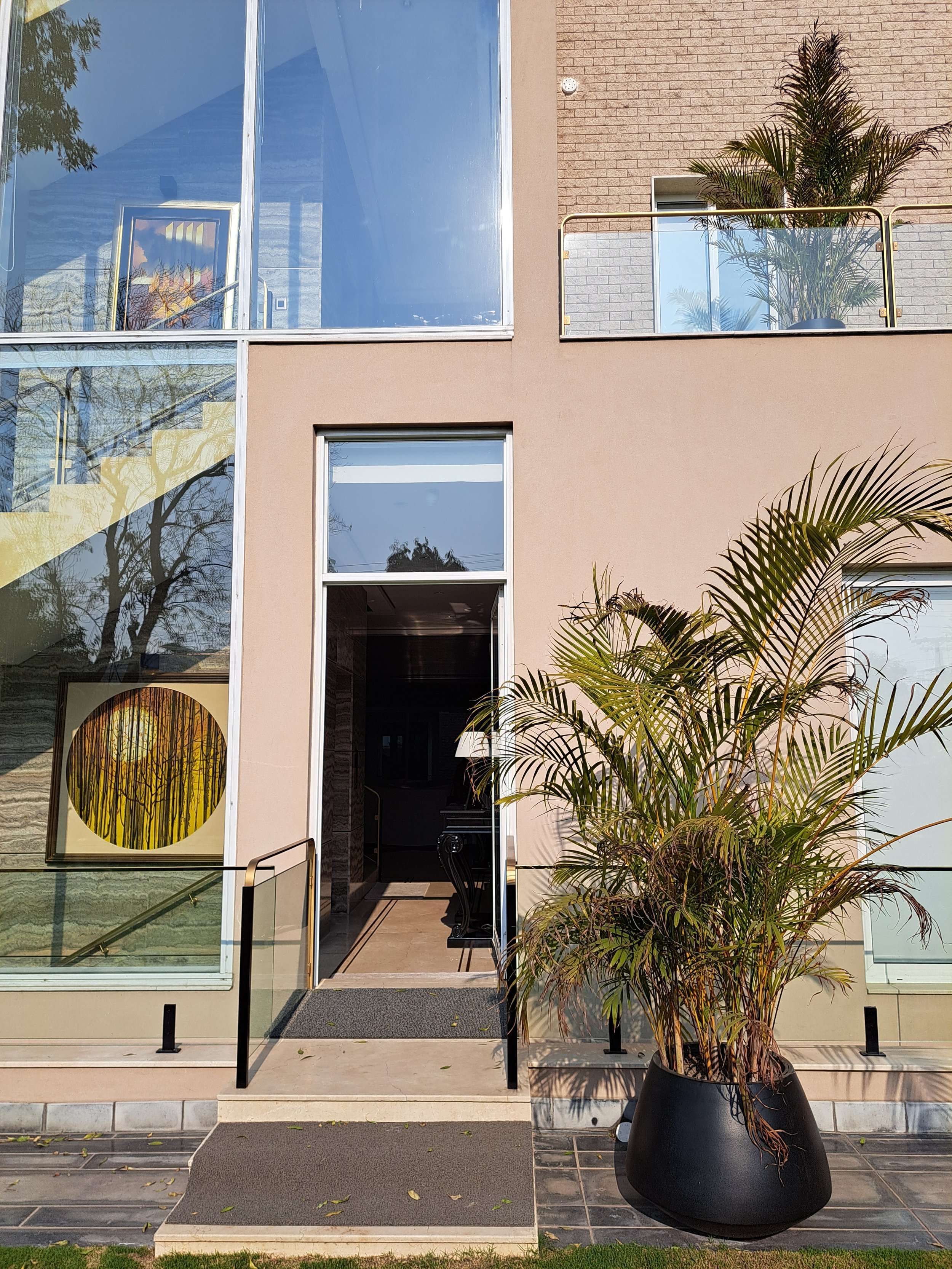
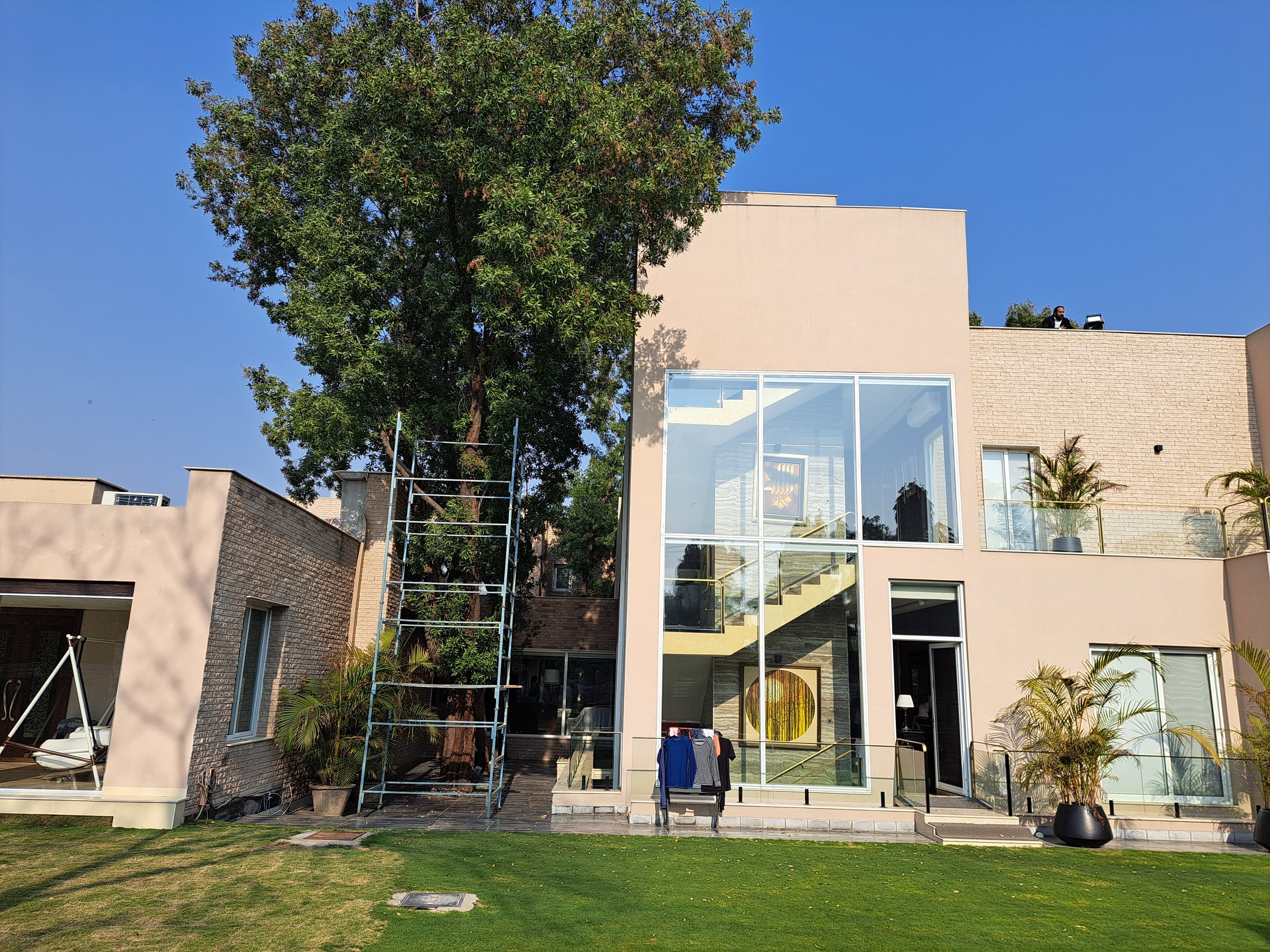
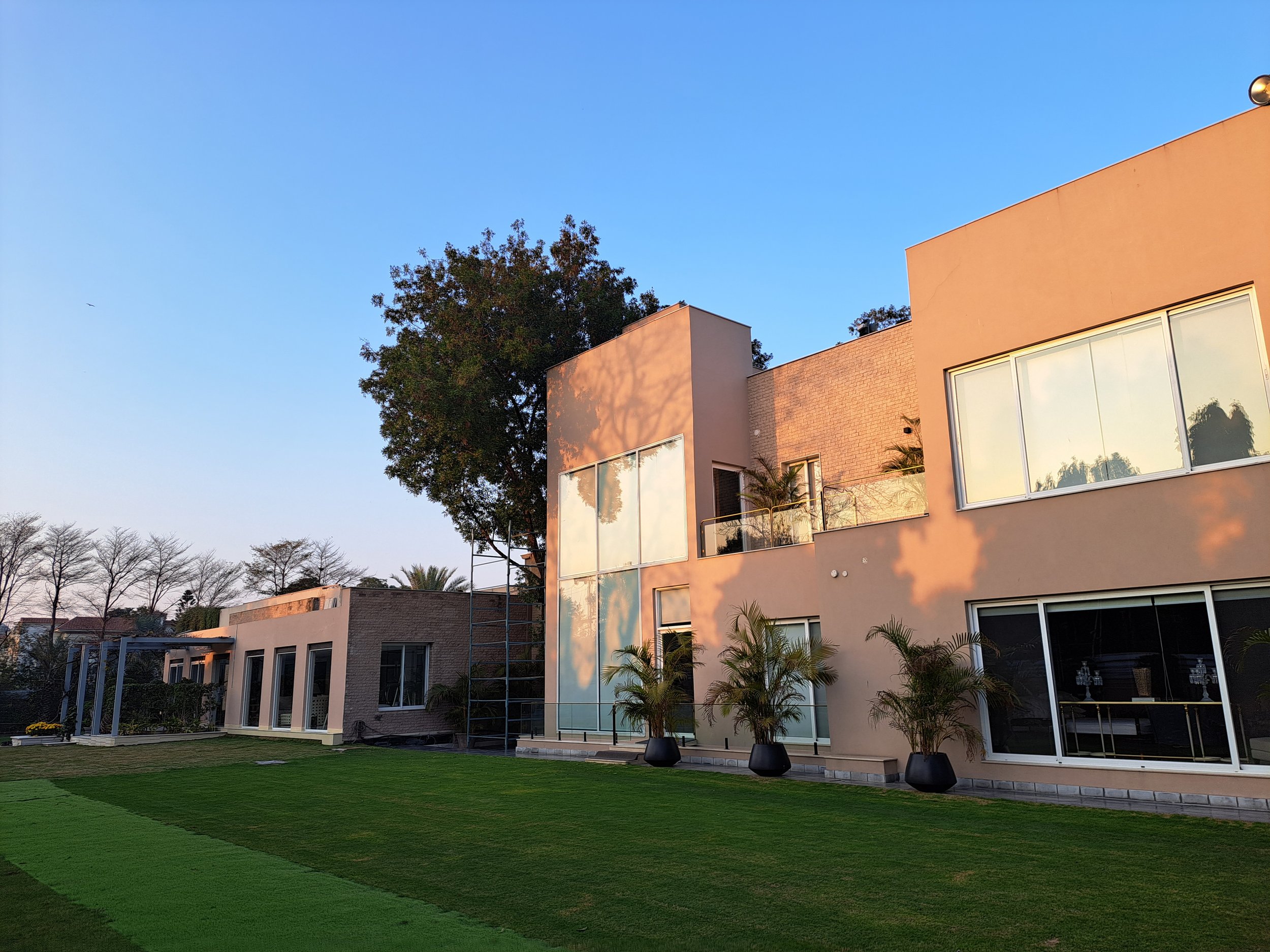

Project Gallery
Residential Catalog
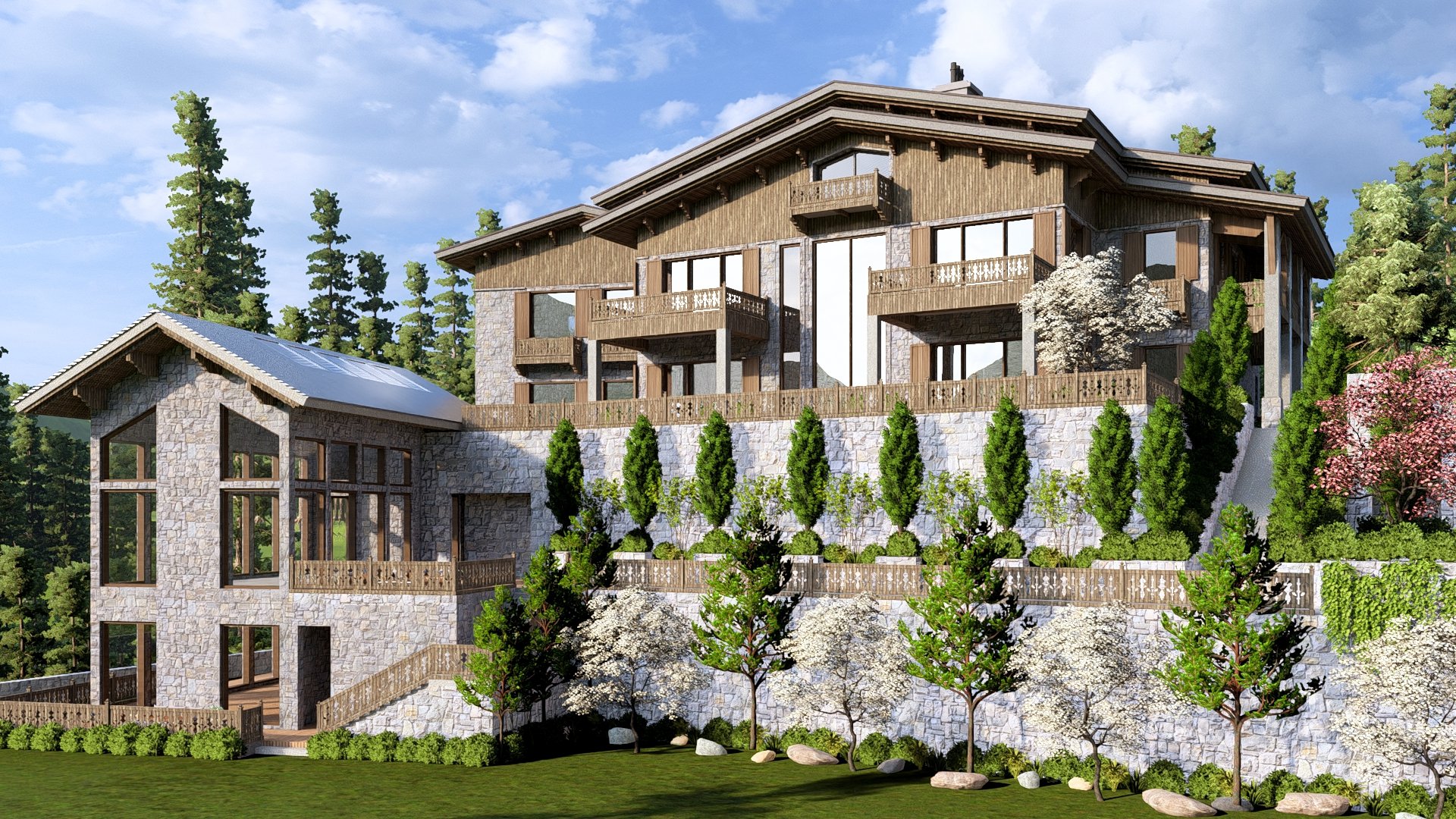
Kohala House

HS Villa

SB Residence
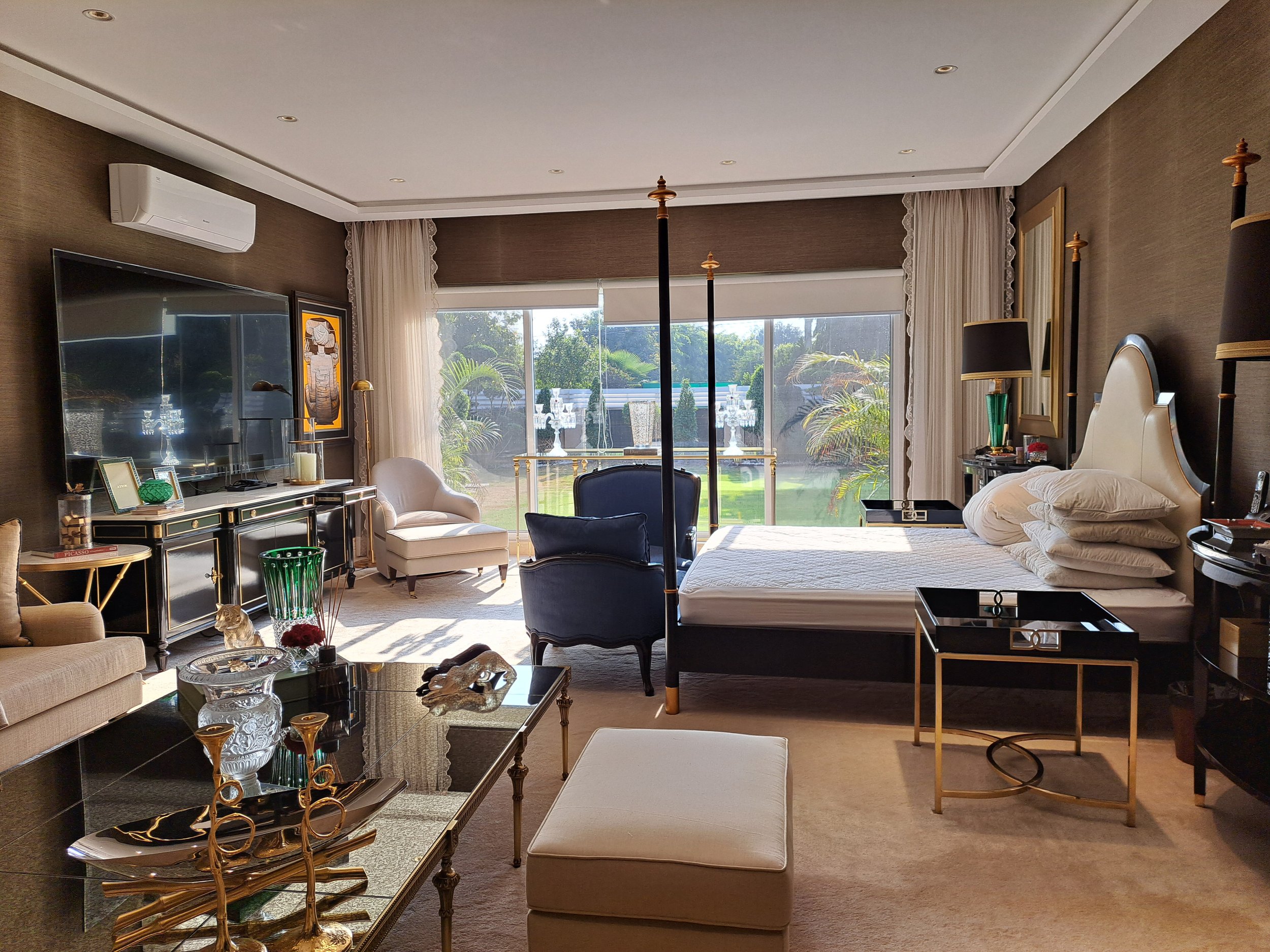
FS Residence
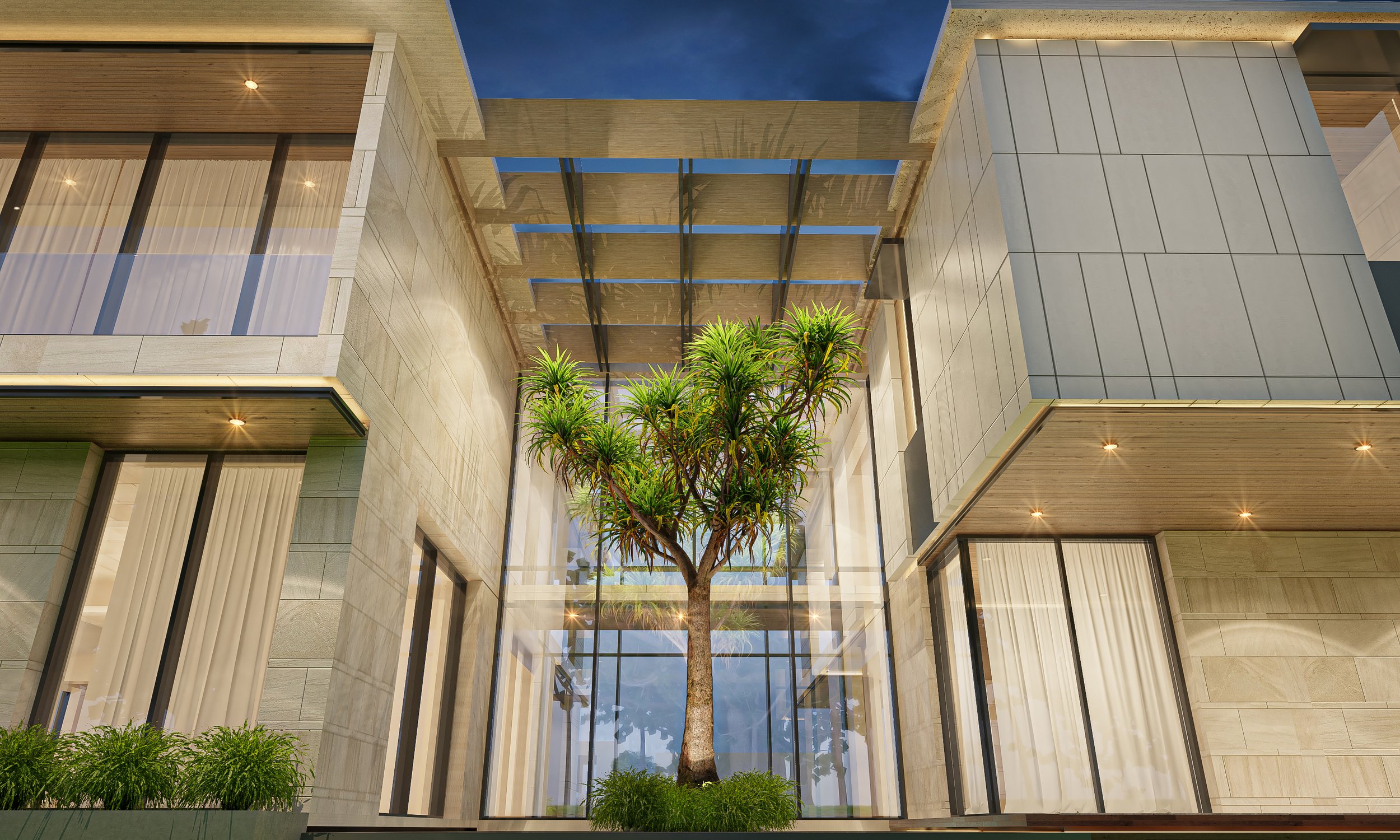
Residence 694
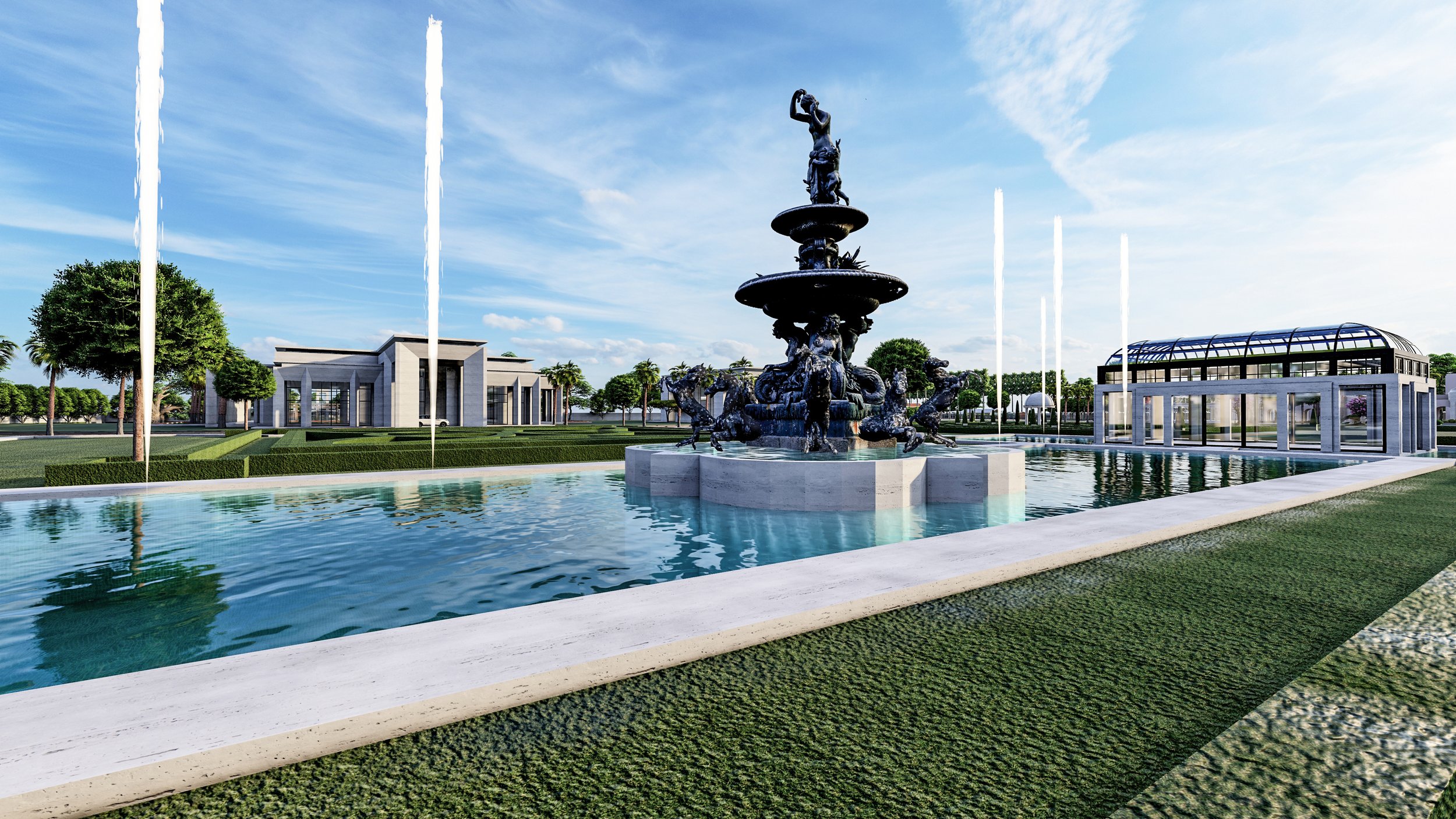
653 Farmhouse

FZA Residence

Farmhouse 462
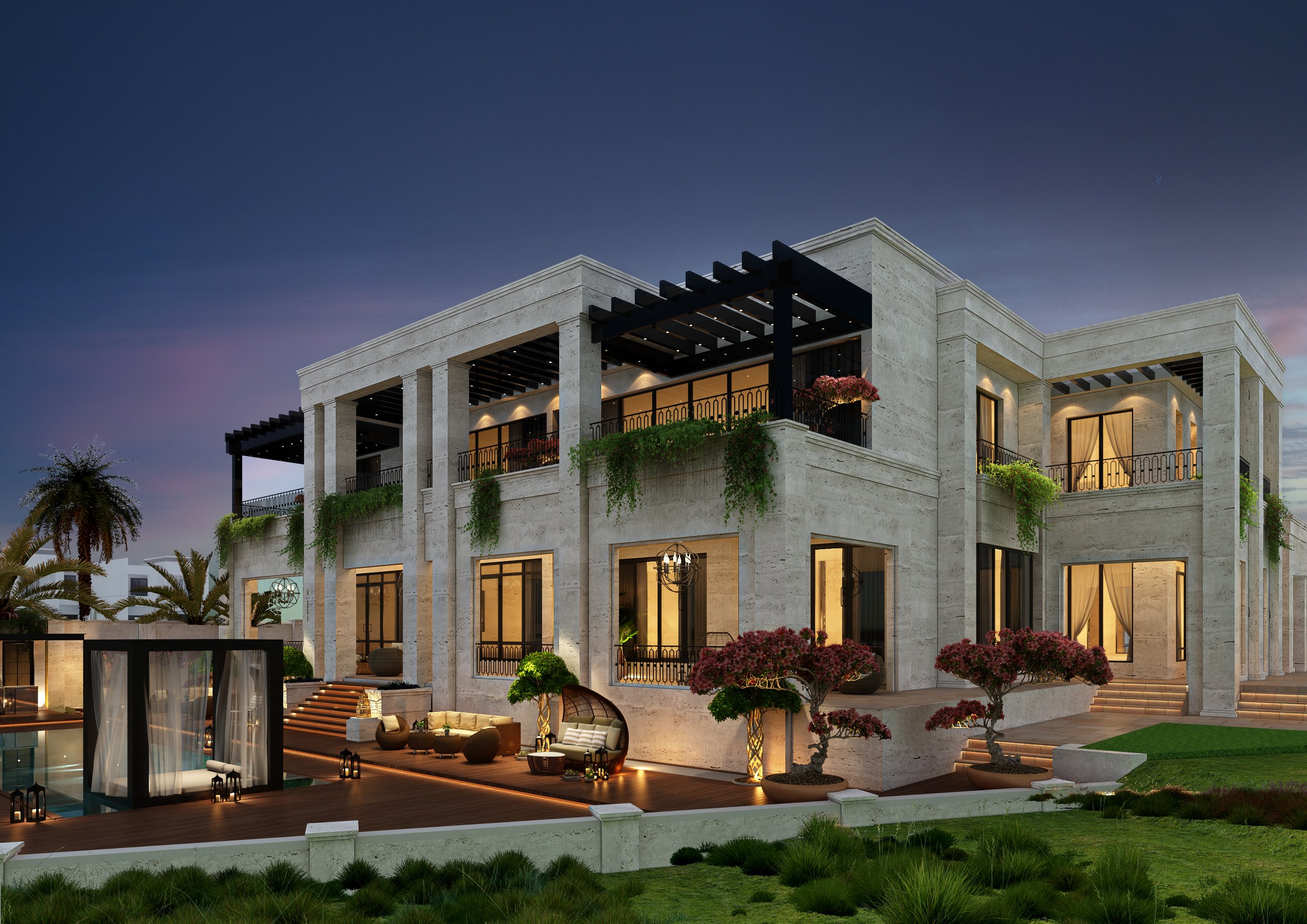
W6 Villa

AH Residence

Residence 541

TM Residence
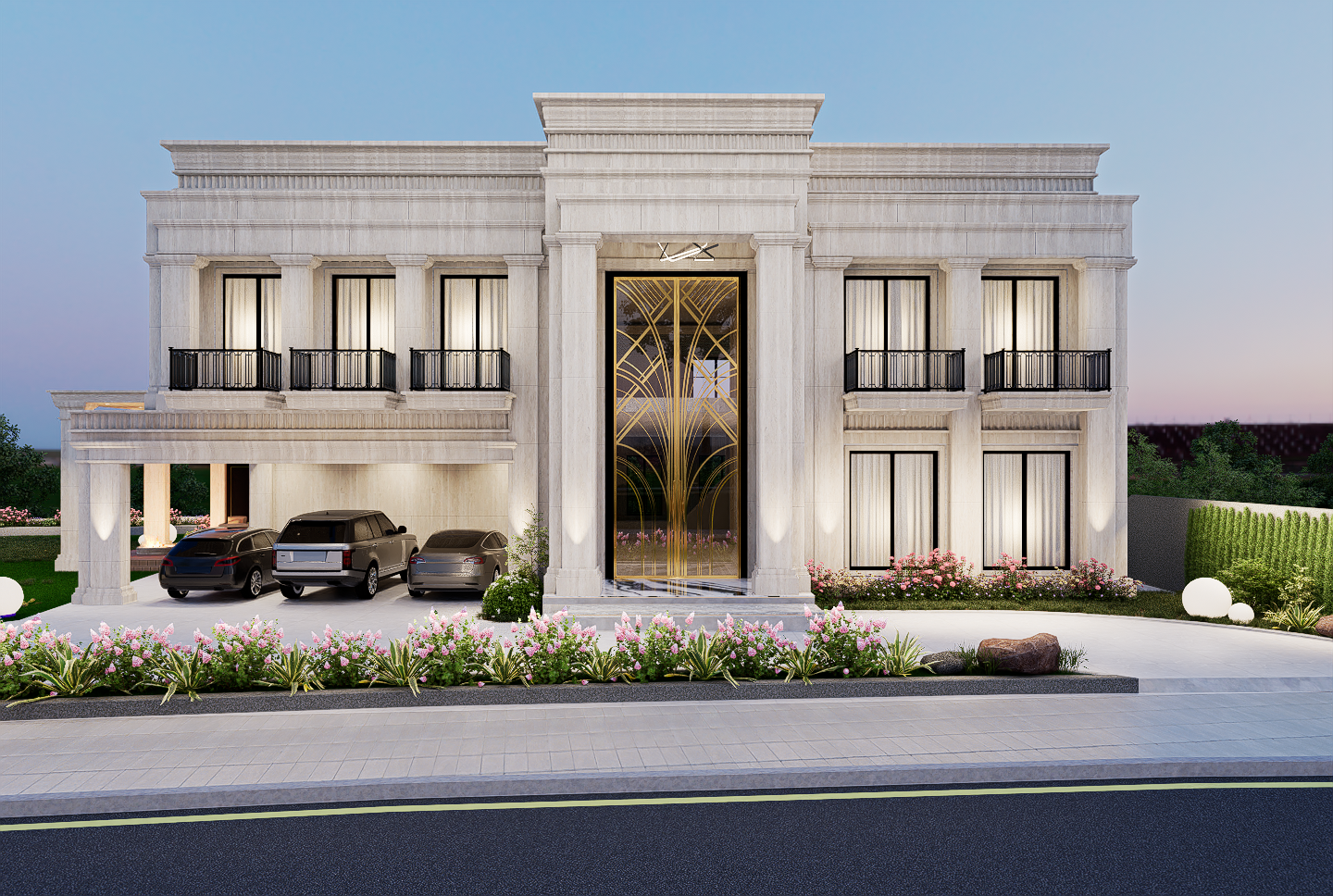
Residence 480
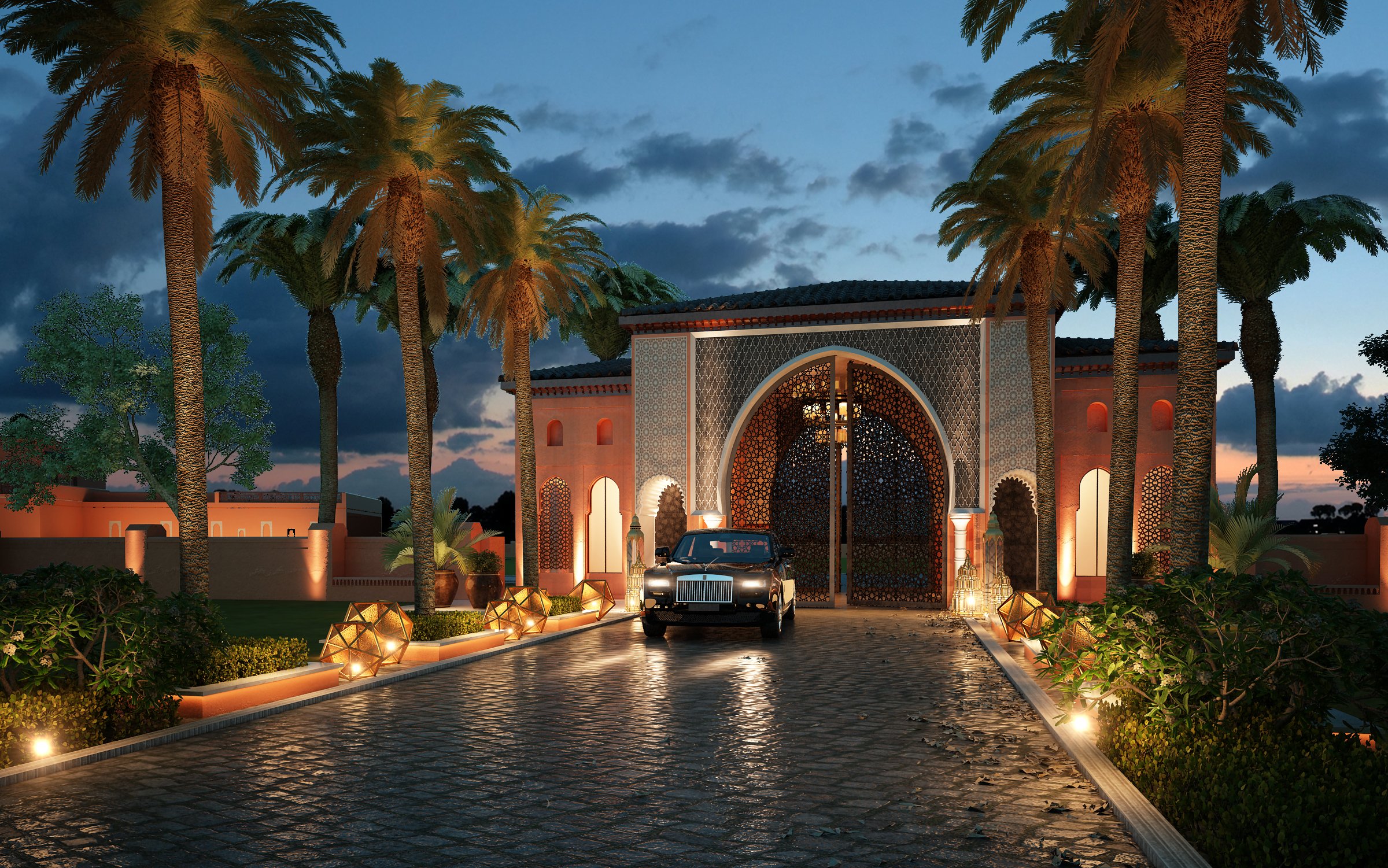
AL-FWD Villa

Villa 543
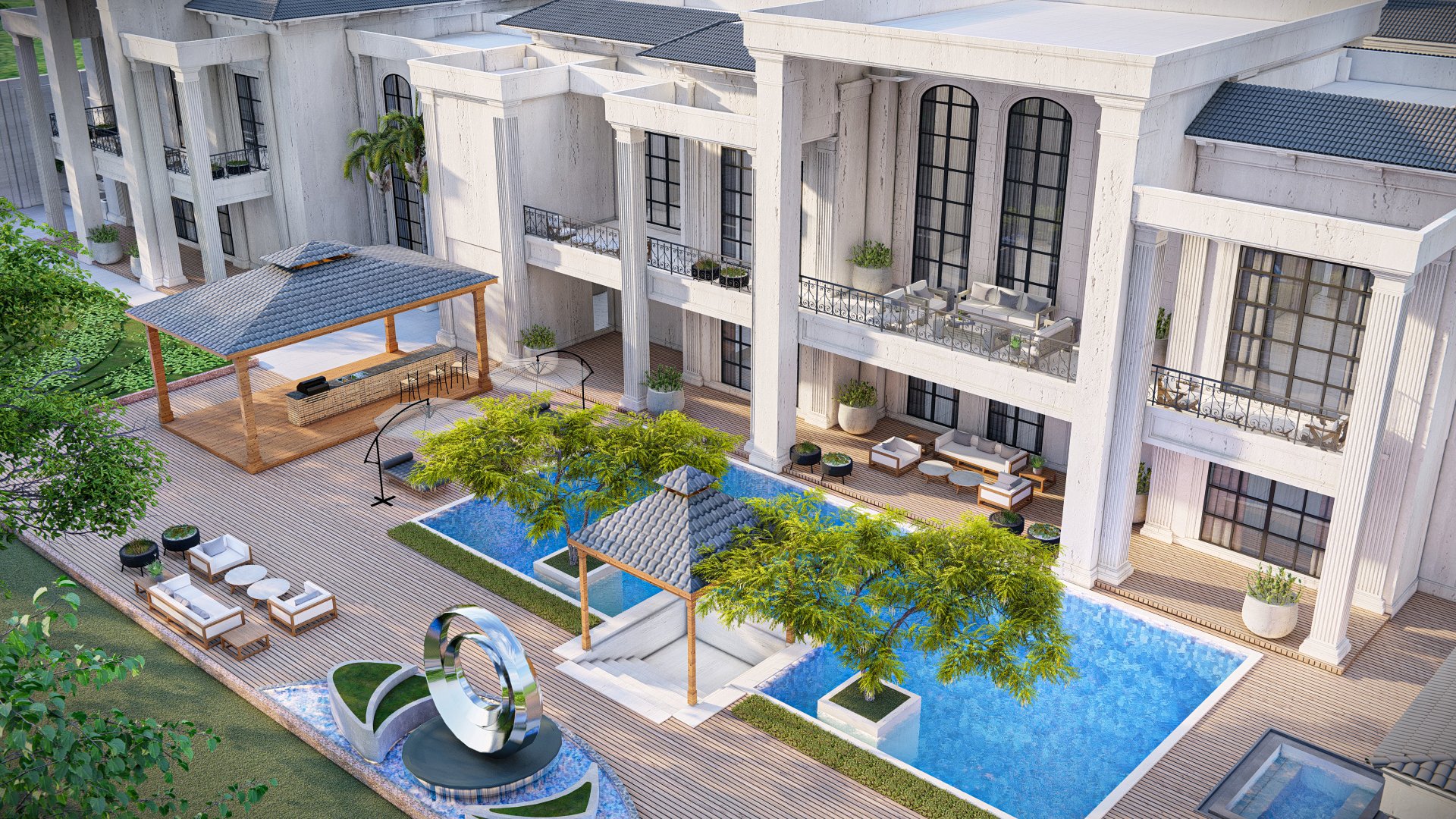
Farmhouse 679
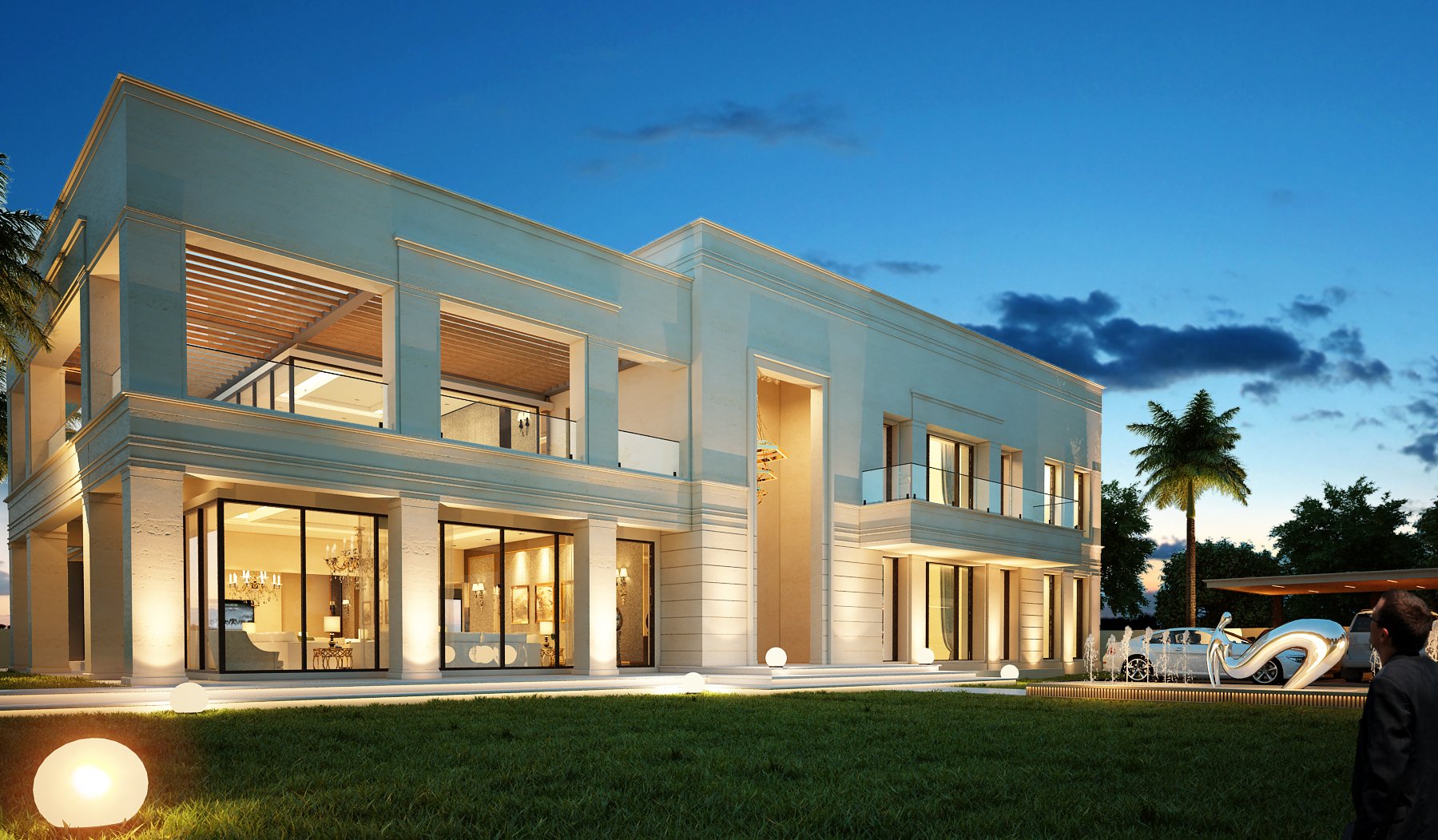
ZC Residence

Farmhouse 730

HN Residence

SI Villa
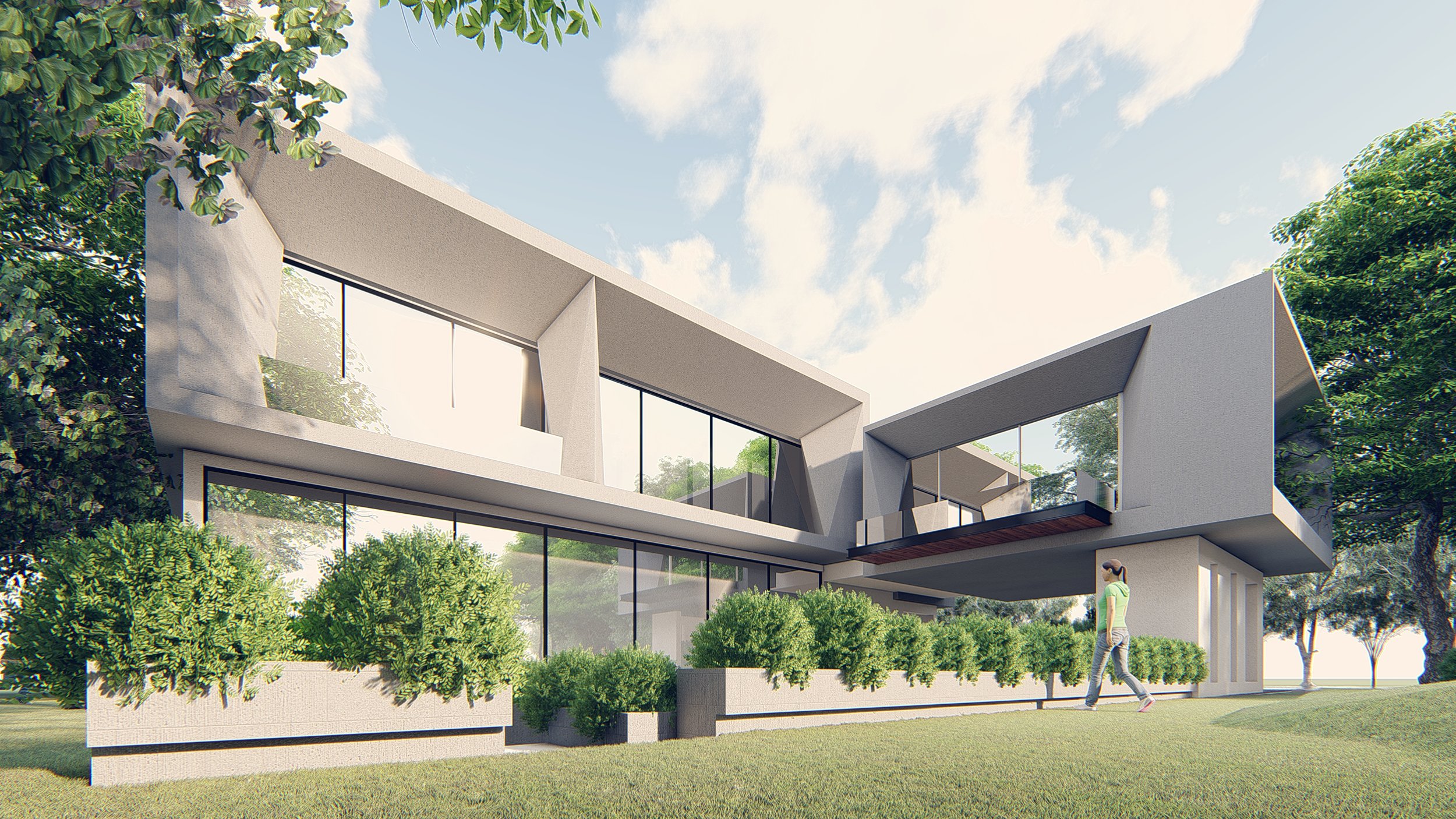
T-461 Residence

P&Z Residence
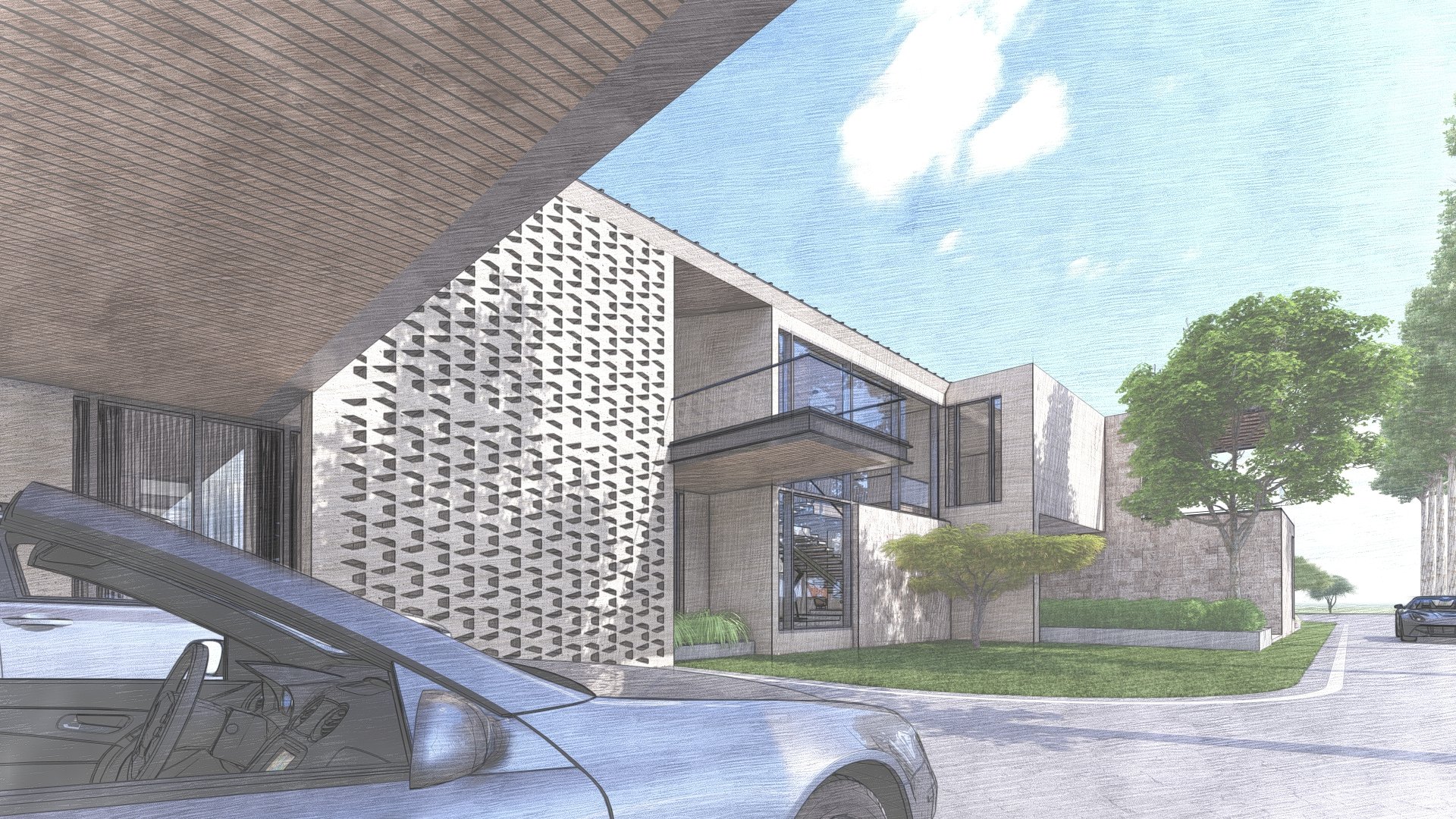
Farmhouse 711
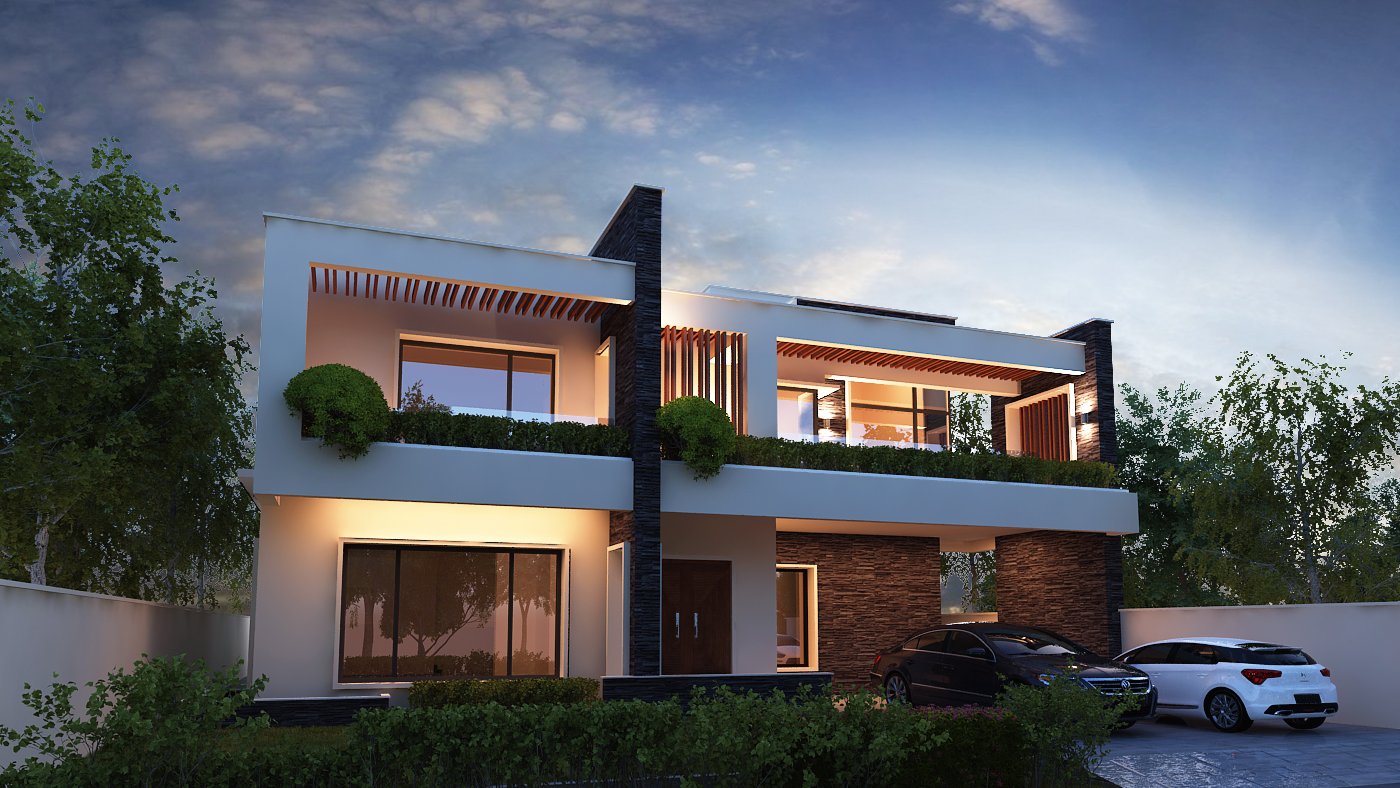
NM Residence
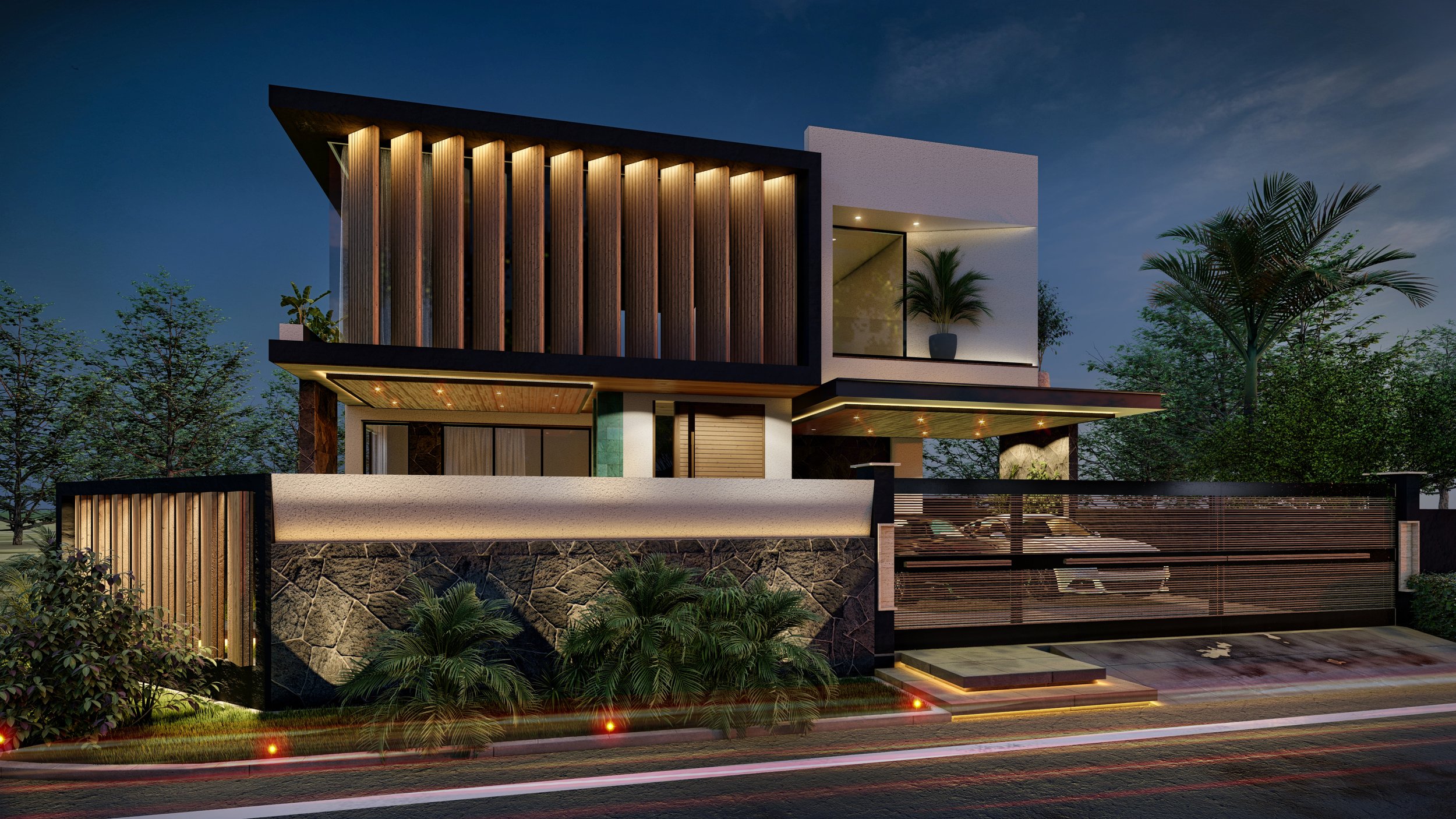
J Residence
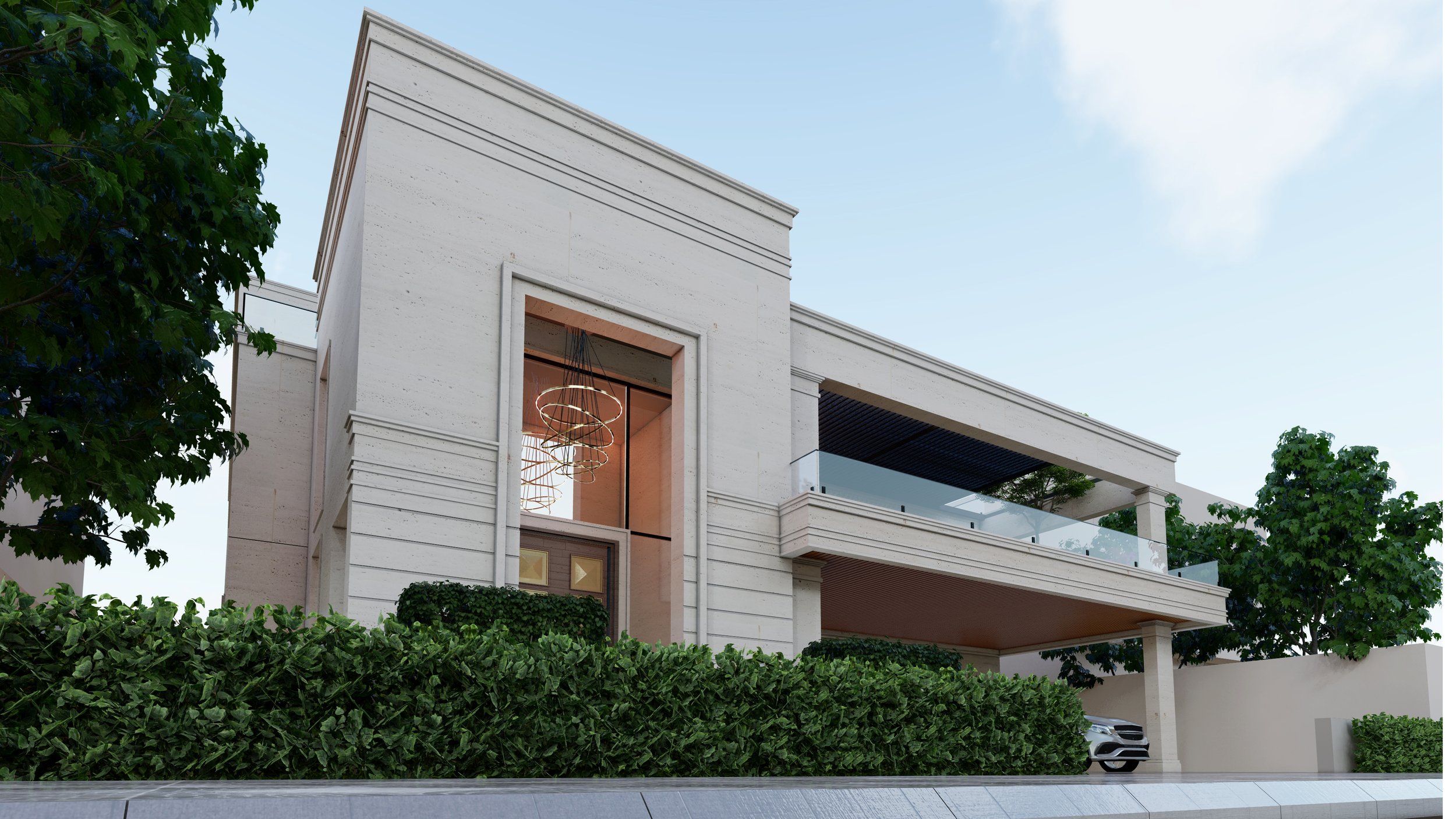
Residence 614

SAK Villa

1 Kanal Villa Defence Raya

NIM Farmlands

Residence 12C

Monie Residence
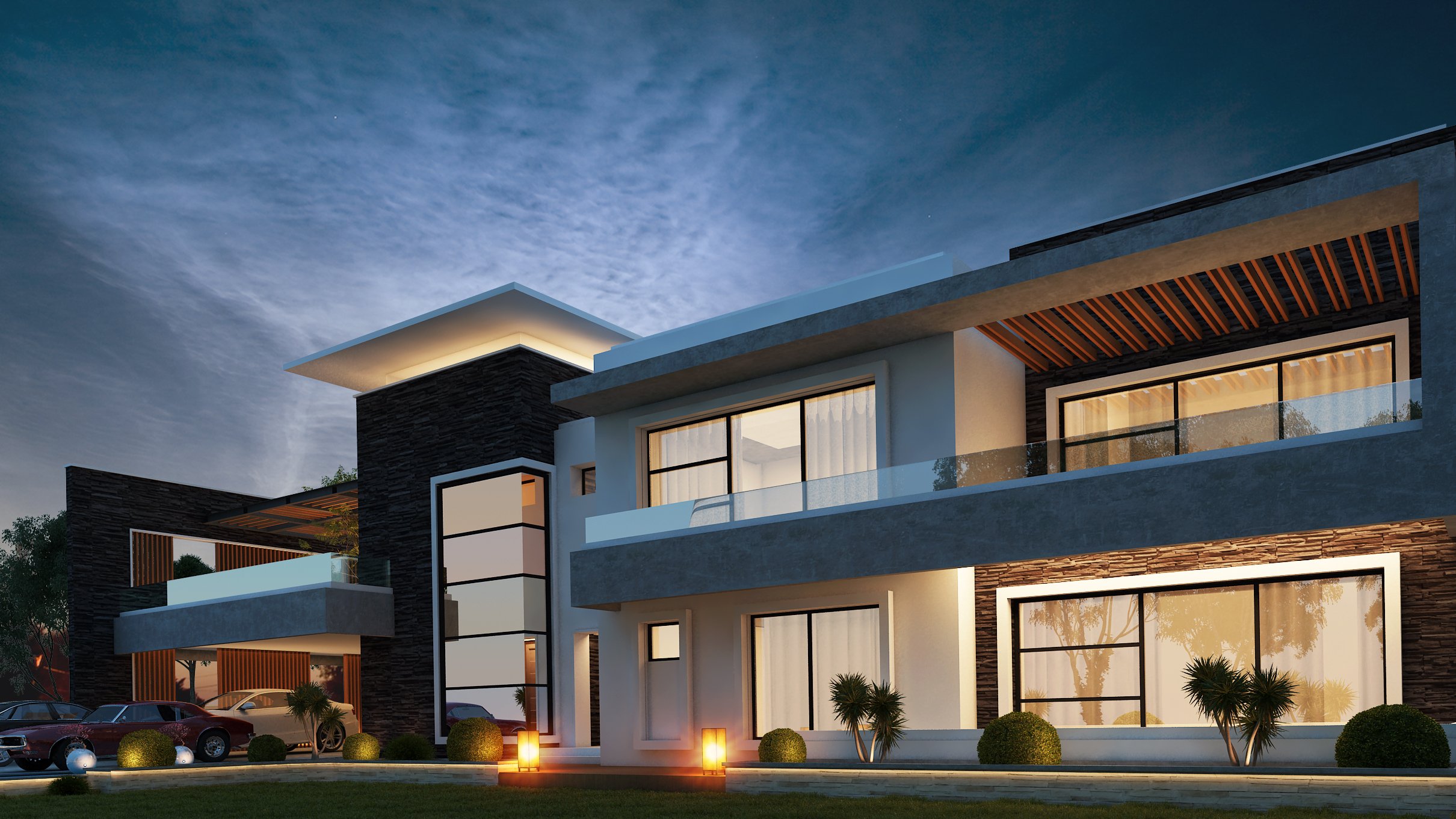
JK Residence

MA Residence
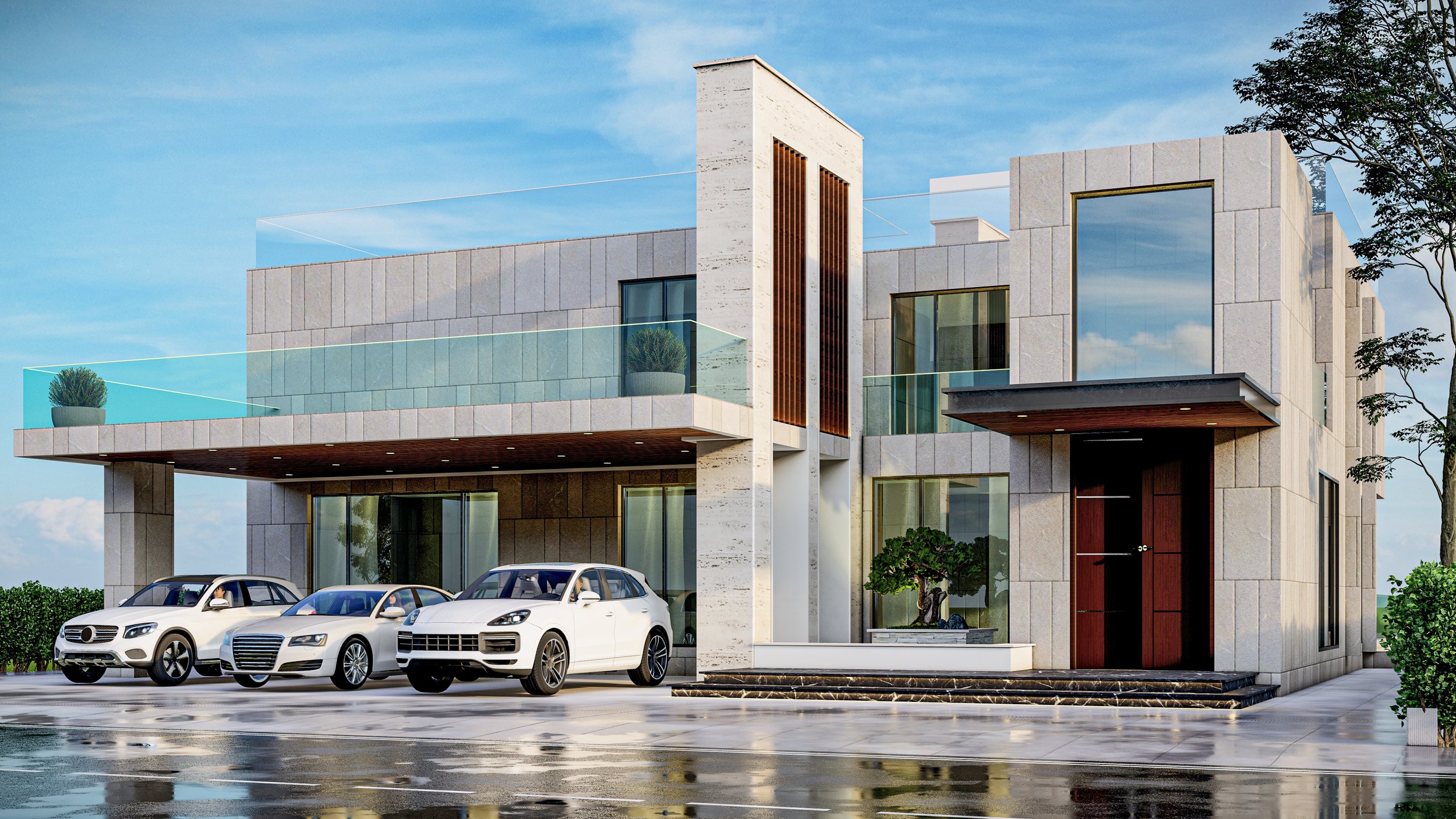
594 - AM Residence
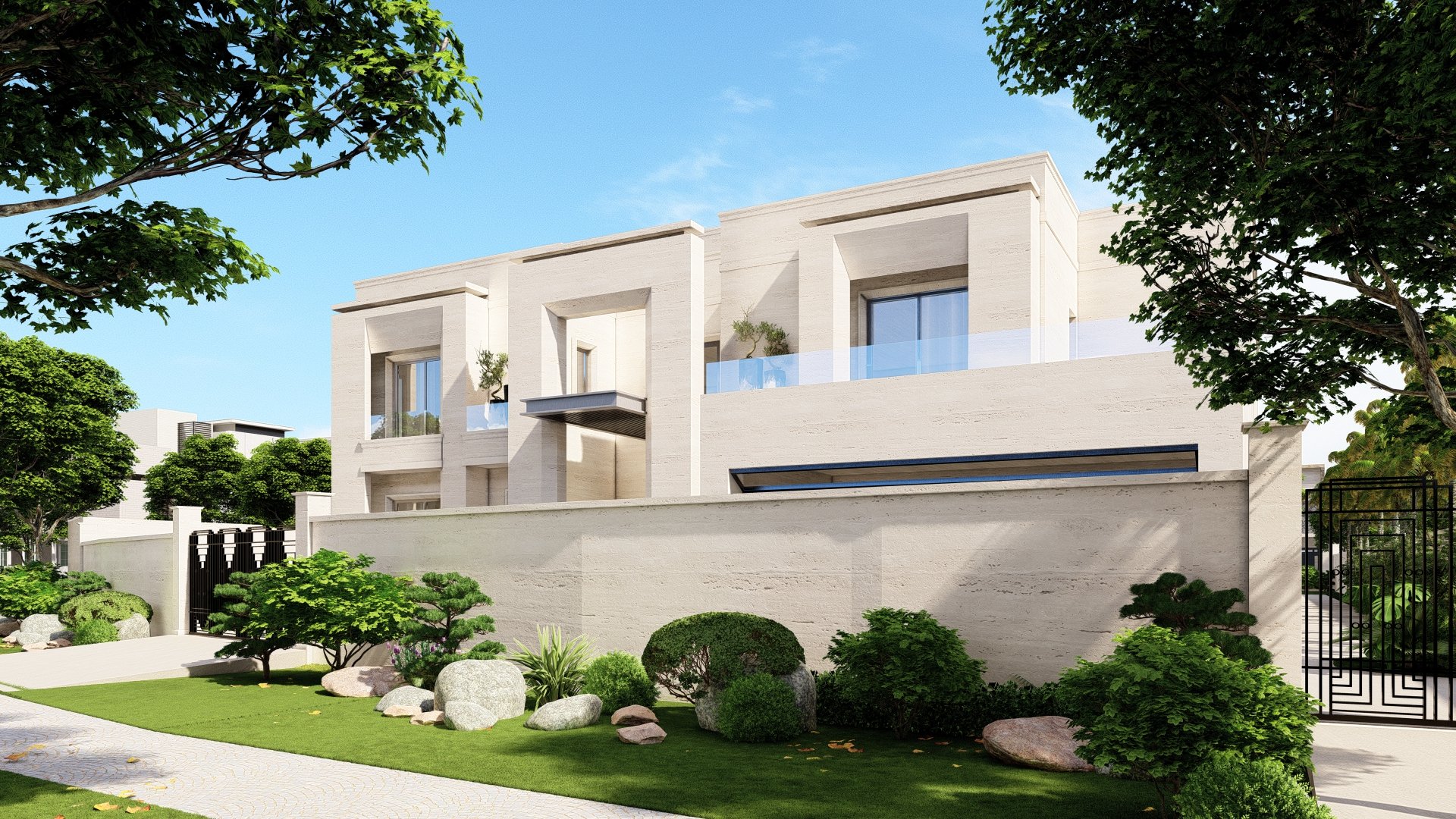
P69 Villa























