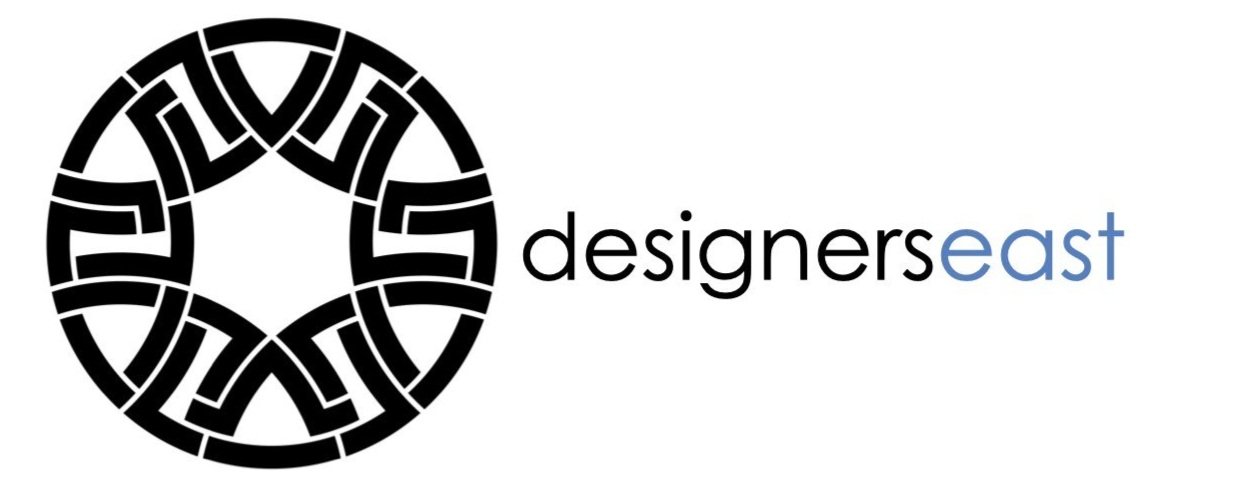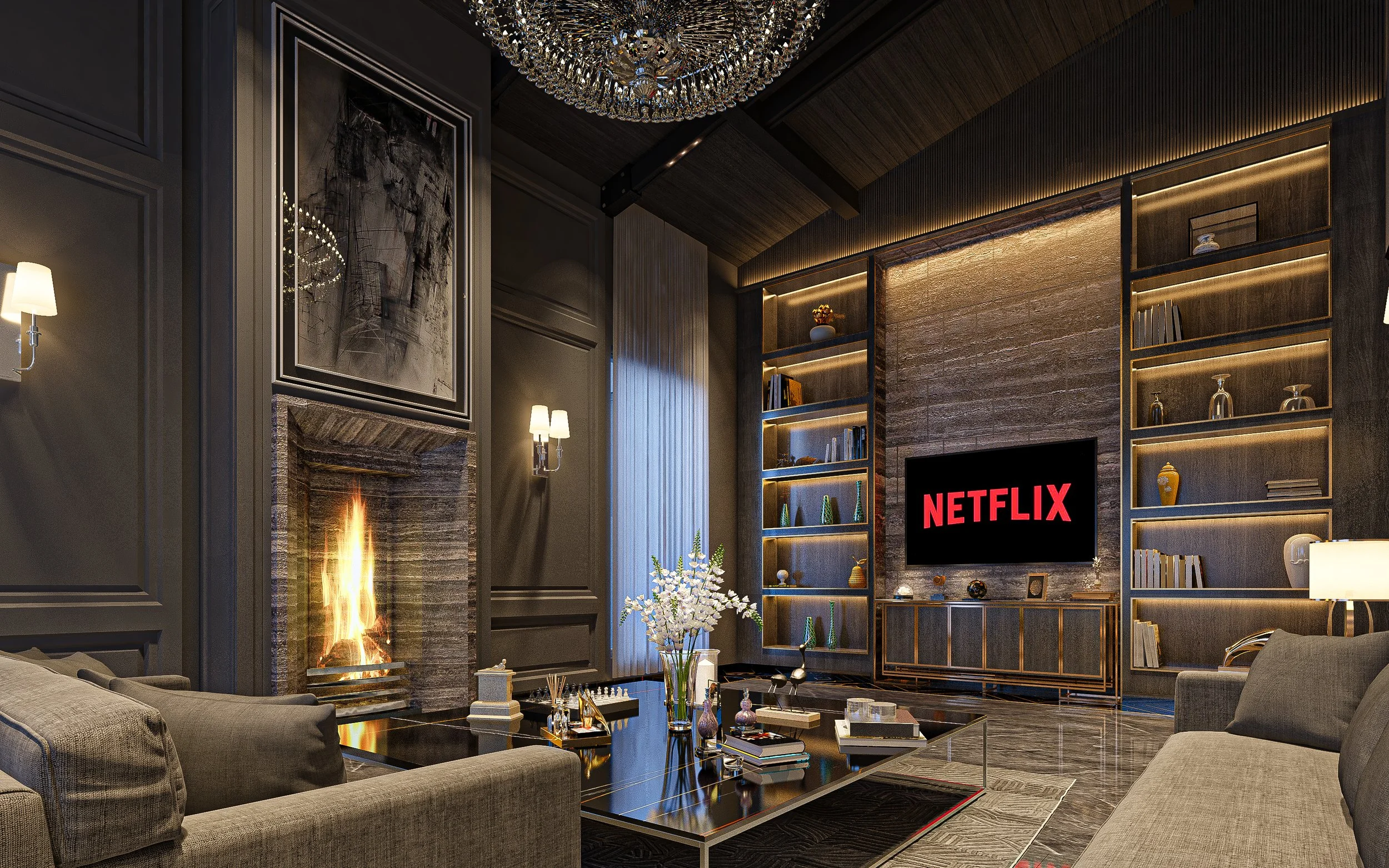Kohala House
A residential renovation project nestled in the picturesque locale of Nathia Gali, Kohala House epitomizes thoughtful redesign. Both its interior and exterior spaces have been carefully redesigned to transform it into a serene vacation home.
-
Residential Renovation | Nathiagali
-
Contractors: UN Enterprises
Structure: TBA
MEP: TBA
-
Principal Architect: Nasir Mahmud
Project Lead: Ghana Ahmad
Project Team: Muhammad Muhuddin, Rimsha Arif

Pitched roofs and elegant wooden details adorn the facade, imbuing the exterior with warmth and charm. Complementing this, the stone facade adds visual weight, enhancing the architectural character of the home.
Concept
Surrounded by the tranquil beauty of nature, this rejuvenating retreat offers a perfect escape from the hustle and bustle of city life. Skylights and curtain walls allow natural light to stream into the home creating an inviting ambiance, while underfloor heating systems keep its residents cozy in the winter months
The vision for Kohala House was to create a home away from home, and the interior redesign fully embodies this concept. From the inviting lounge spaces to the cozy bedrooms, every detail is crafted to ensure comfort and relaxation. Featuring dark furnishings, stunning wallpaper, and cozy seating areas the space invites you to relax and enjoy the breathtaking mountain views. An earthy color palette adds warmth and harmony, creating a serene retreat for rest and rejuvenation.
From the cigar lounge to the gym, Kohala House invites visitors to unwind surrounded by the warmth of a roaring fireplace. Complemented by green chesterfield sofas and dark wood furnishings, these interconnected spaces share a cozy ambiance, inviting visitors to unwind.
The angled skylights allow natural light to flood in, while the floor-to-ceiling windows offer visitors breathtaking views of the mountain retreat as they work out. The roaring fireplace adds a cozy ambiance to the space, perfect for unwinding after a workout session.
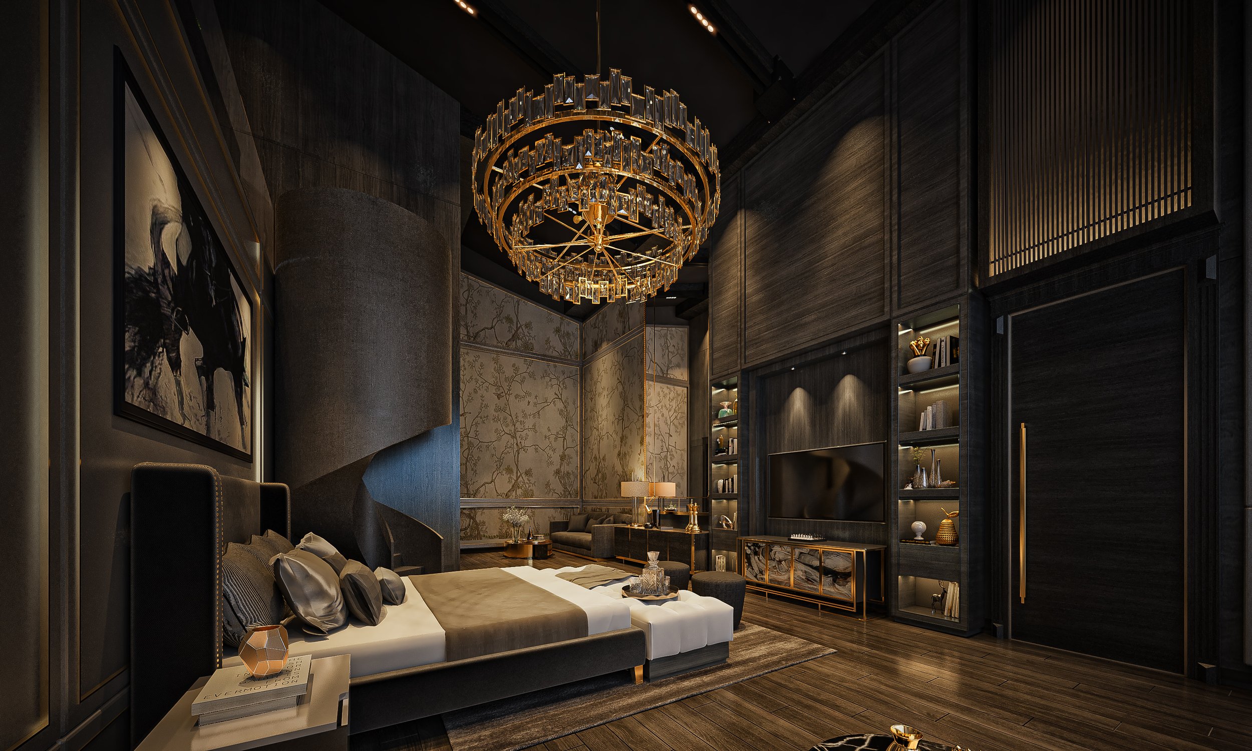
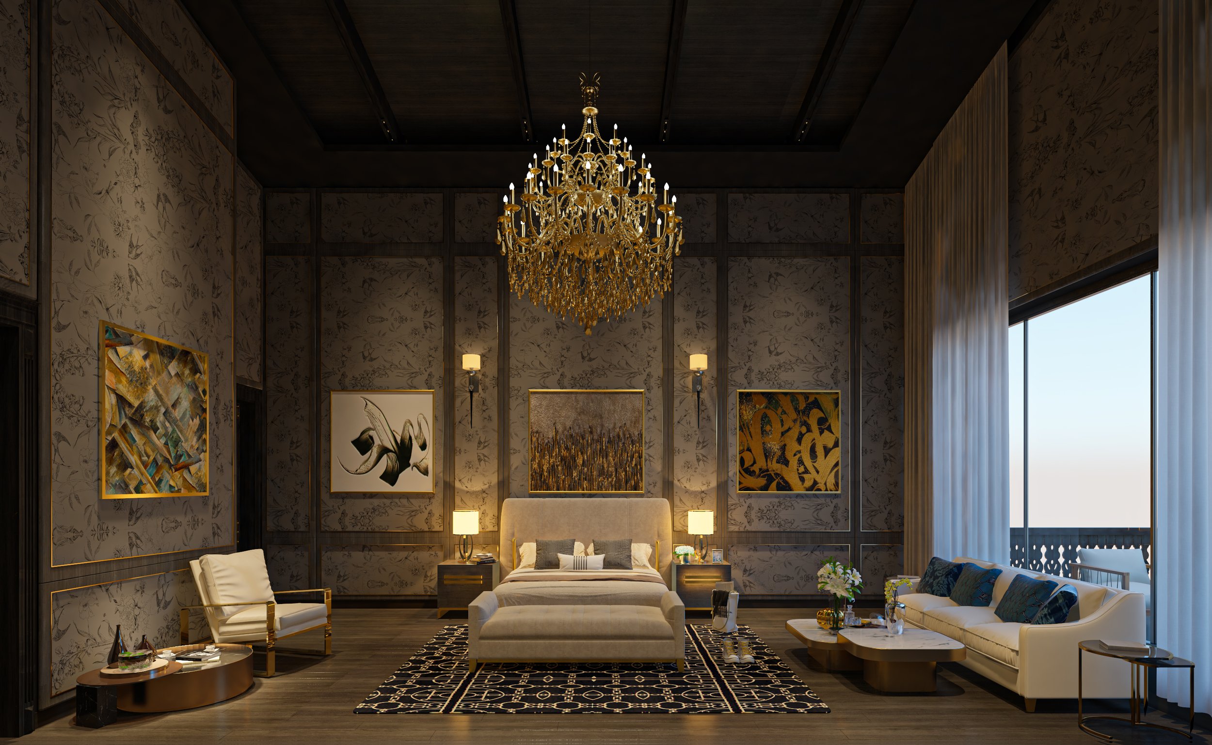

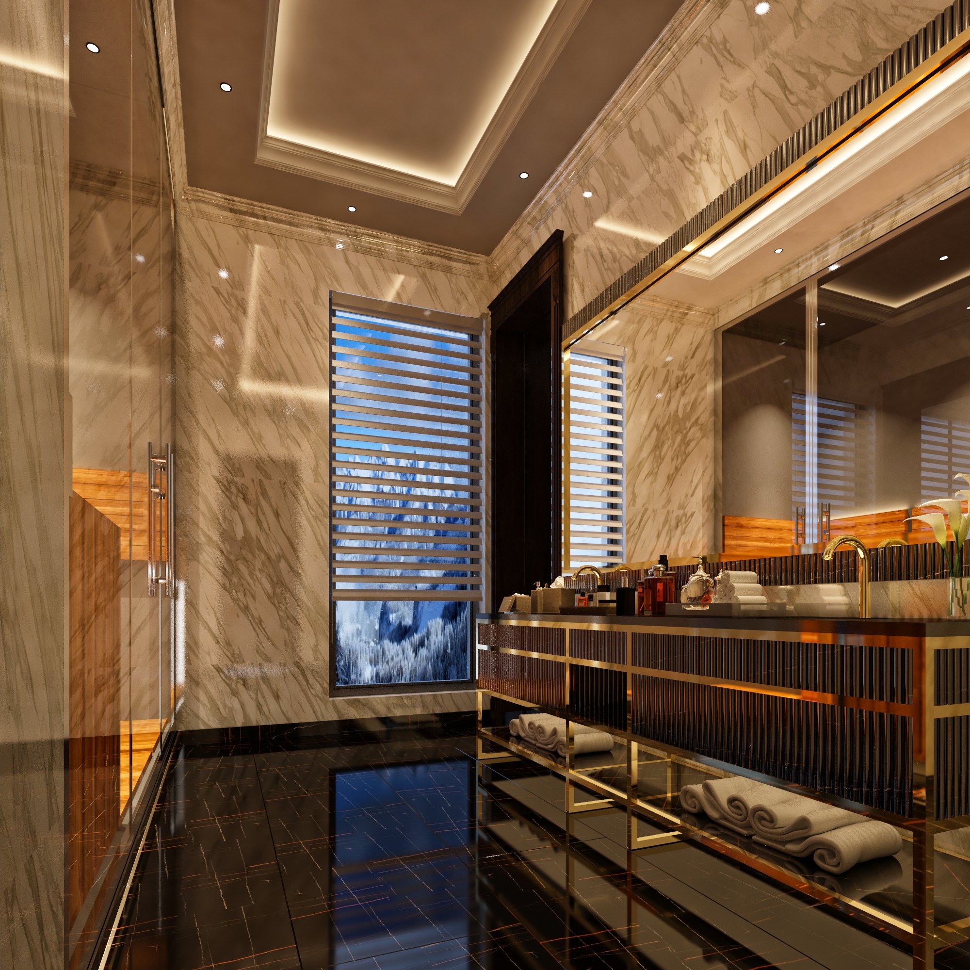

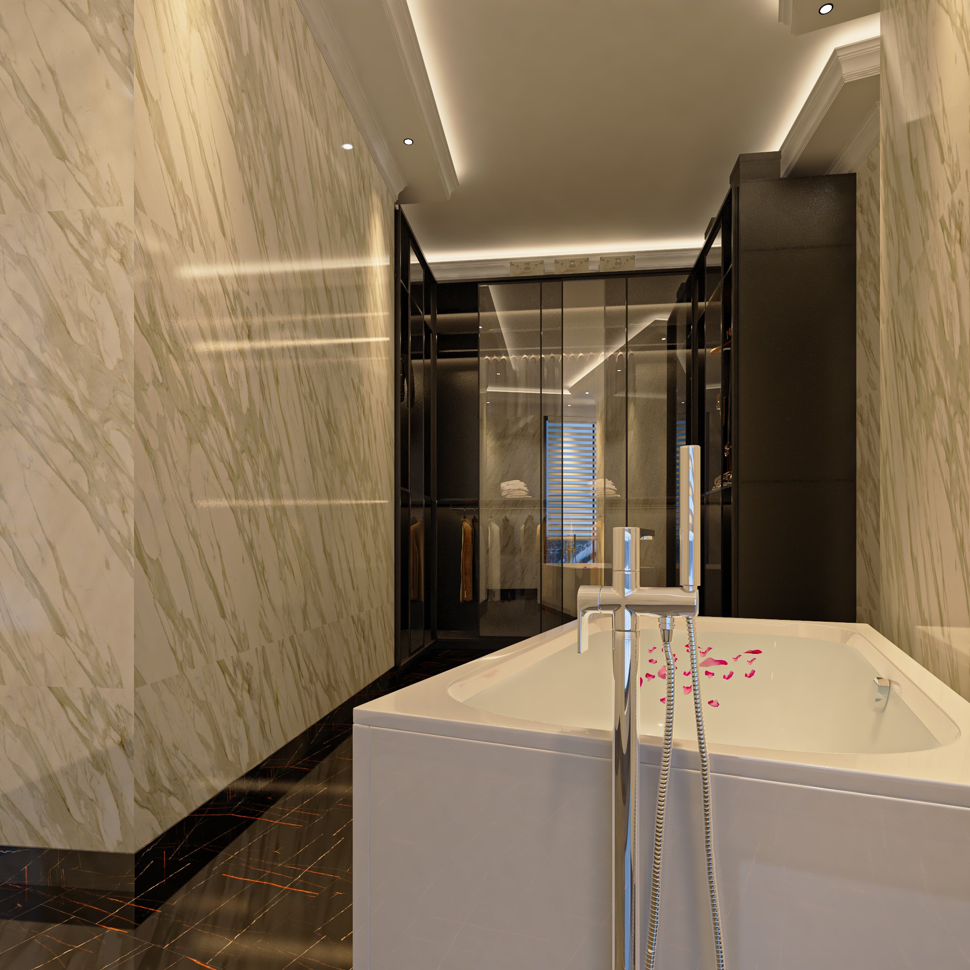
Project Gallery
Residential Catalog
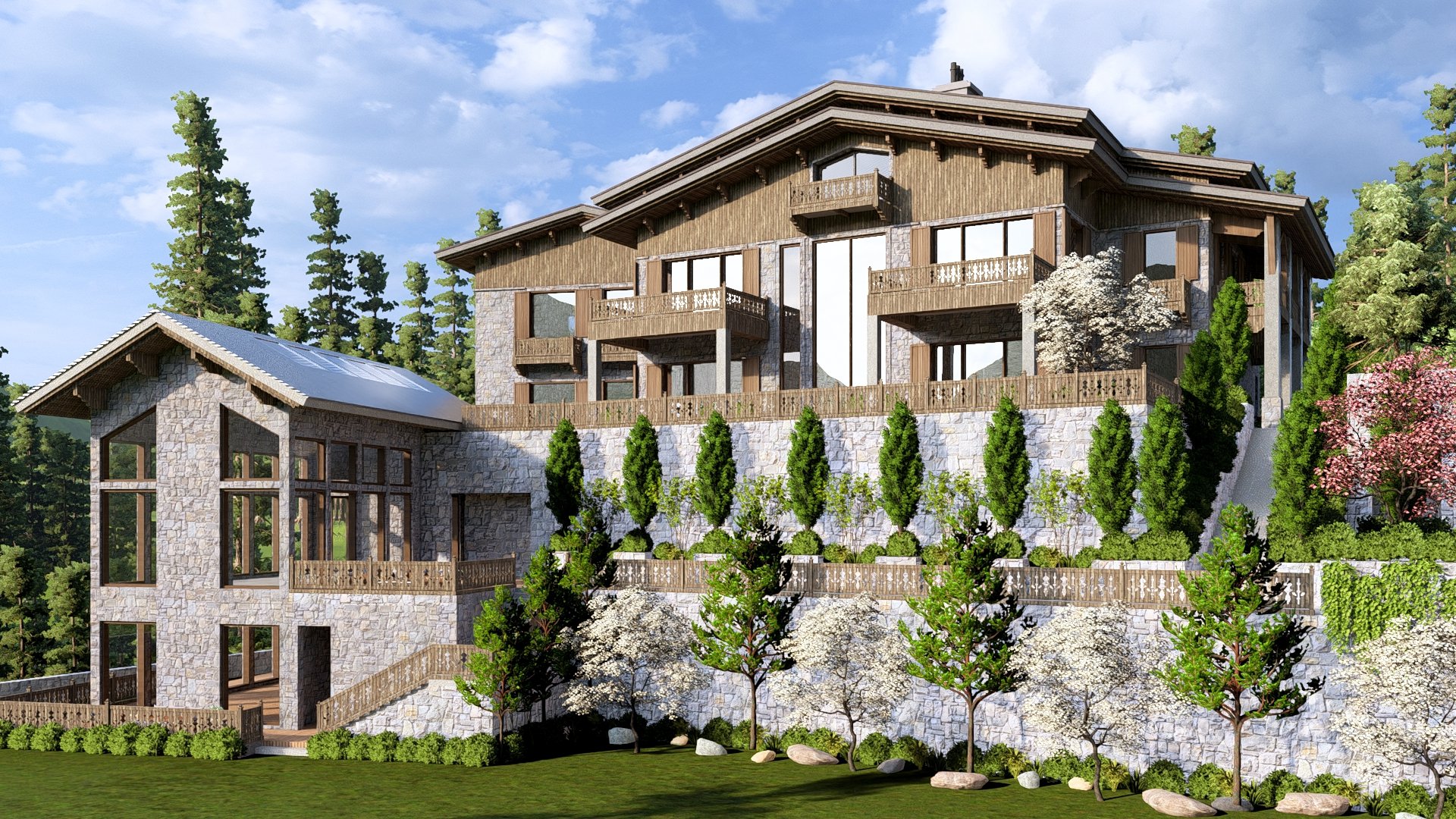
Kohala House

HS Villa

SB Residence
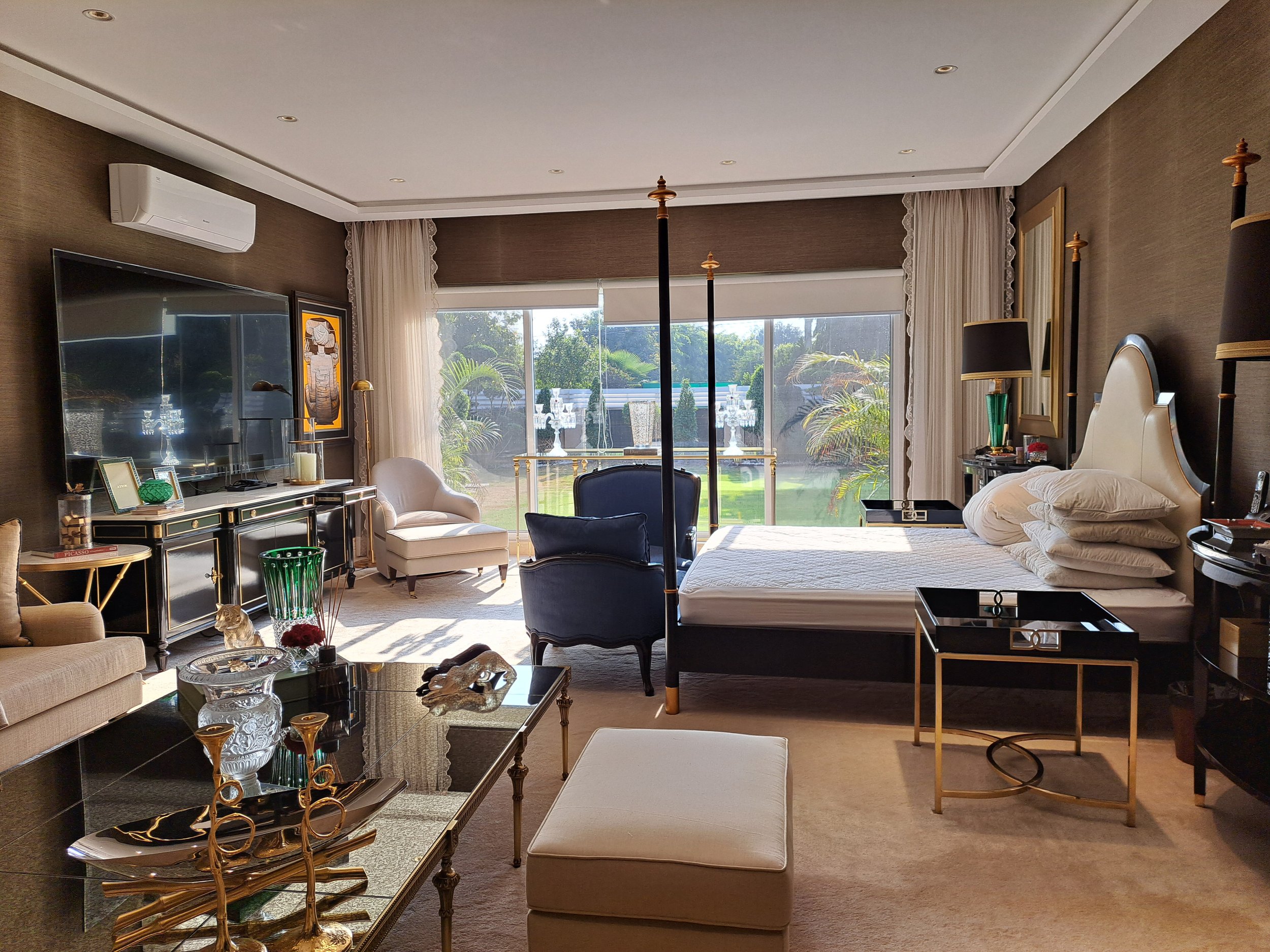
FS Residence
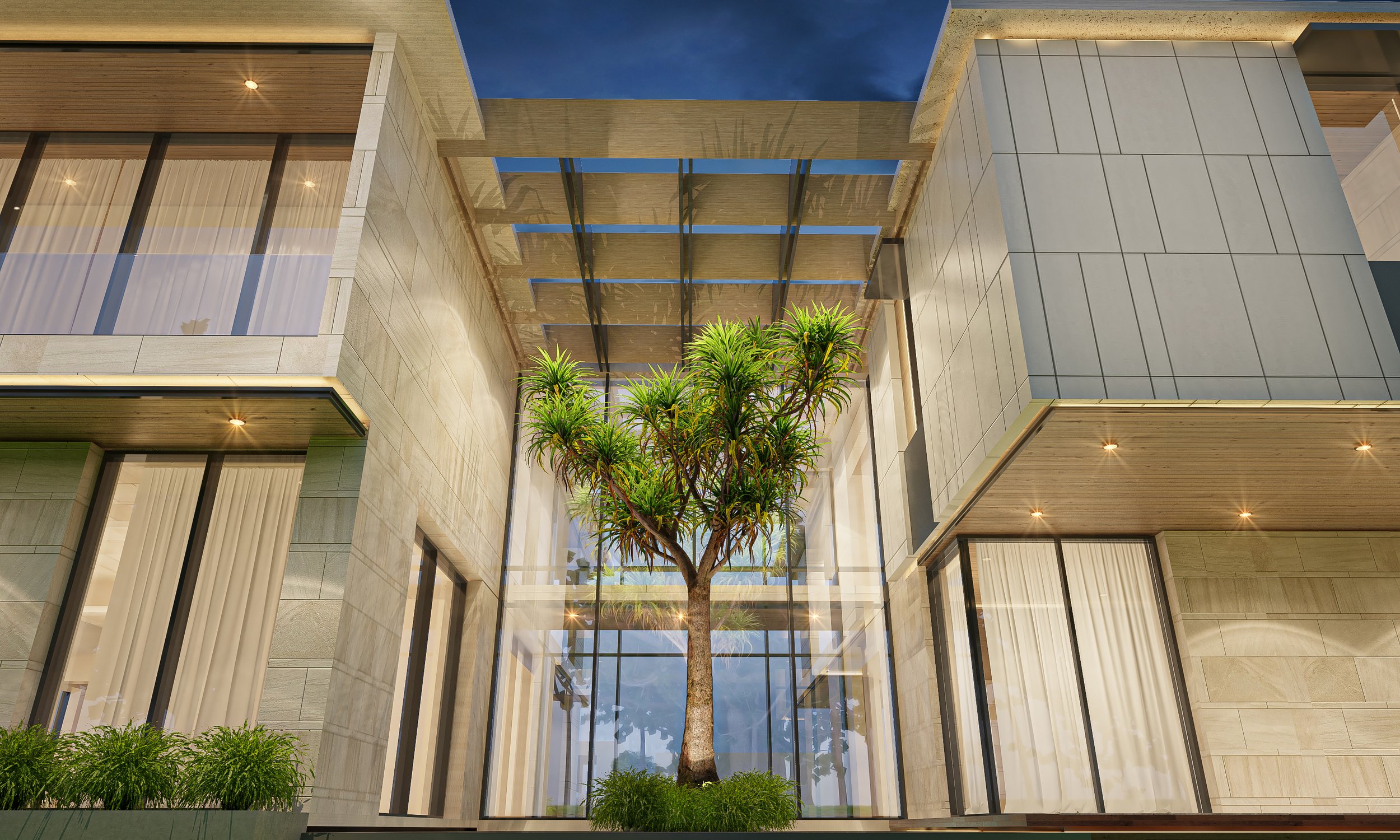
Residence 694
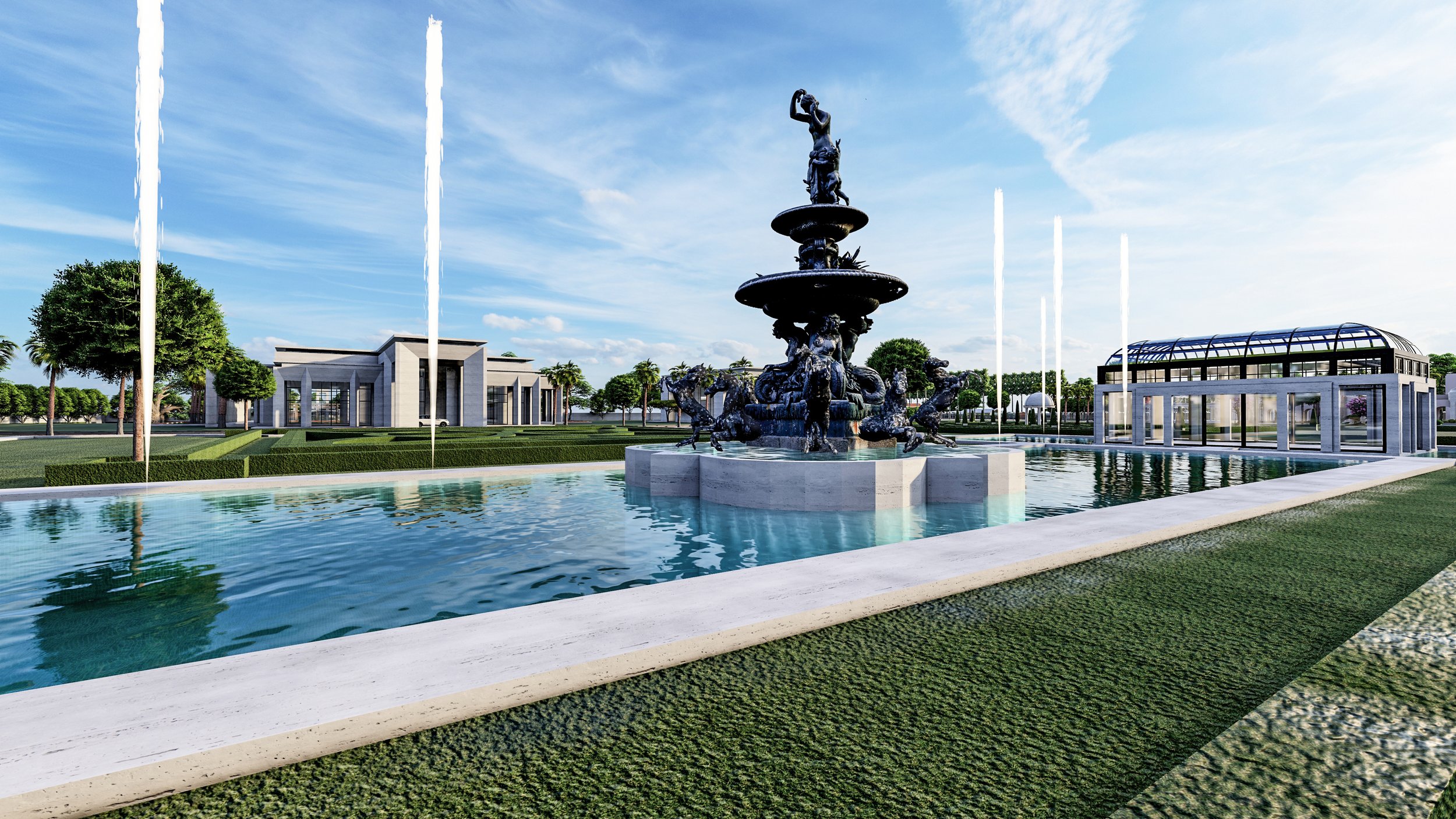
653 Farmhouse

FZA Residence

Farmhouse 462
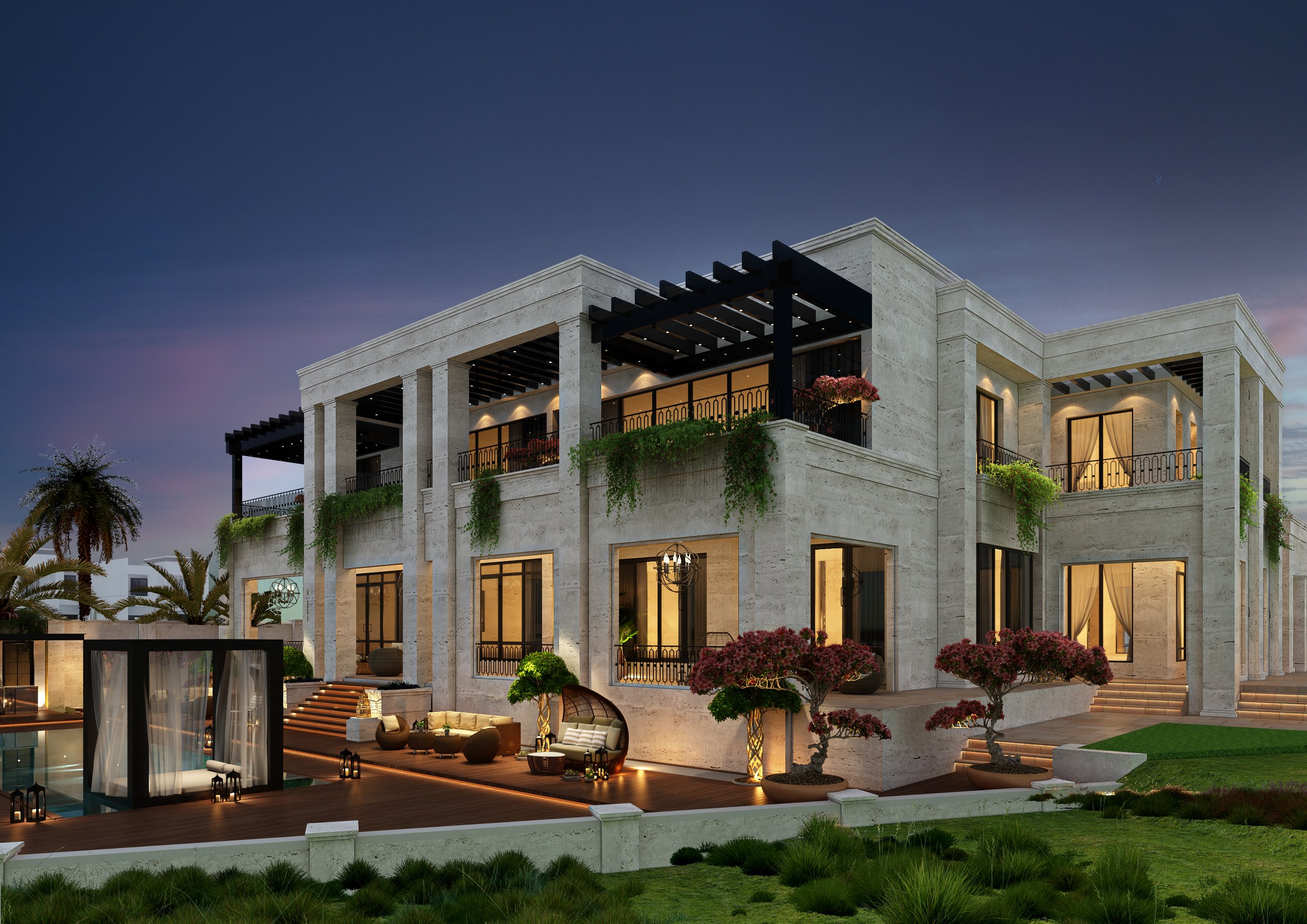
W6 Villa

AH Residence

Residence 541

TM Residence
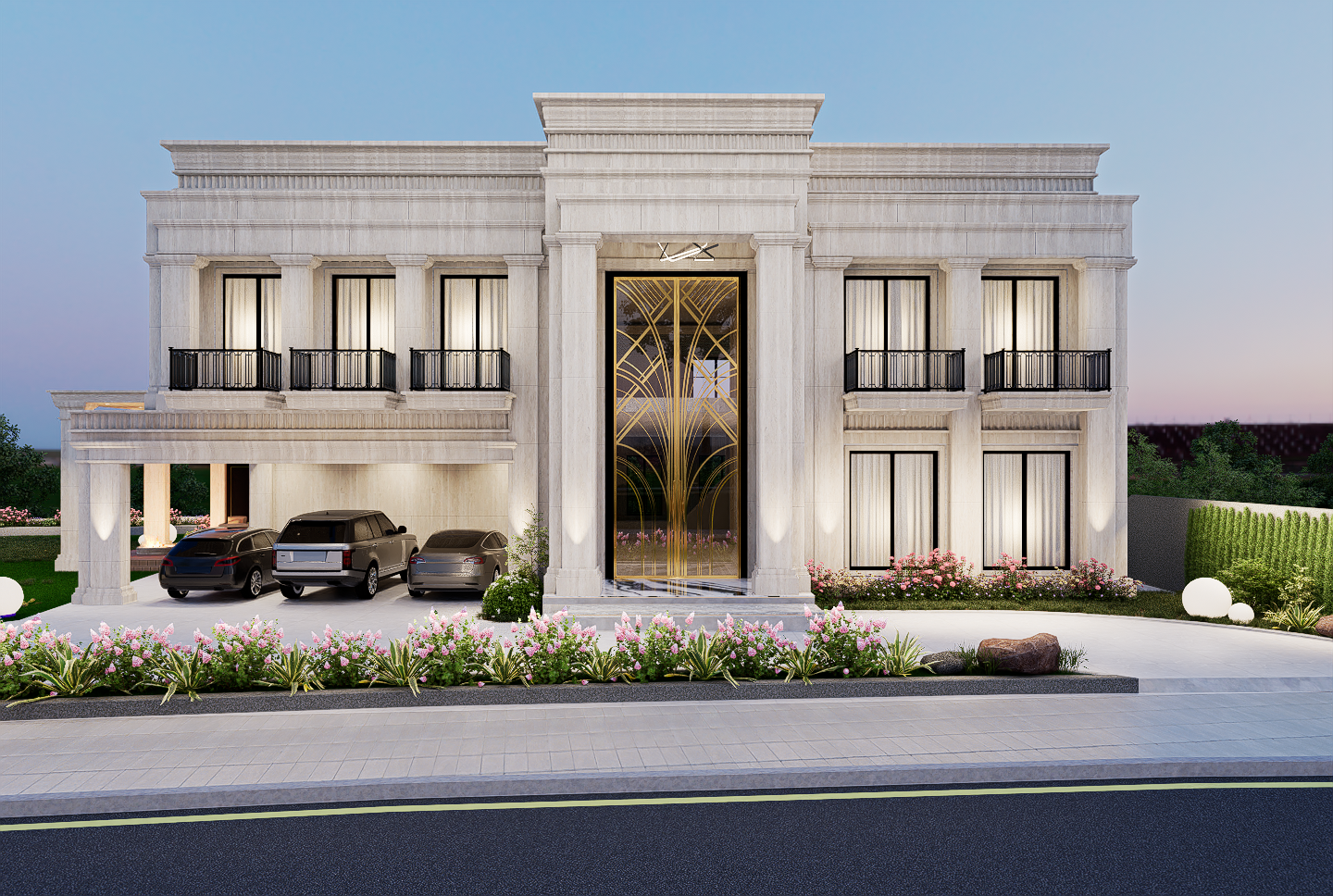
Residence 480
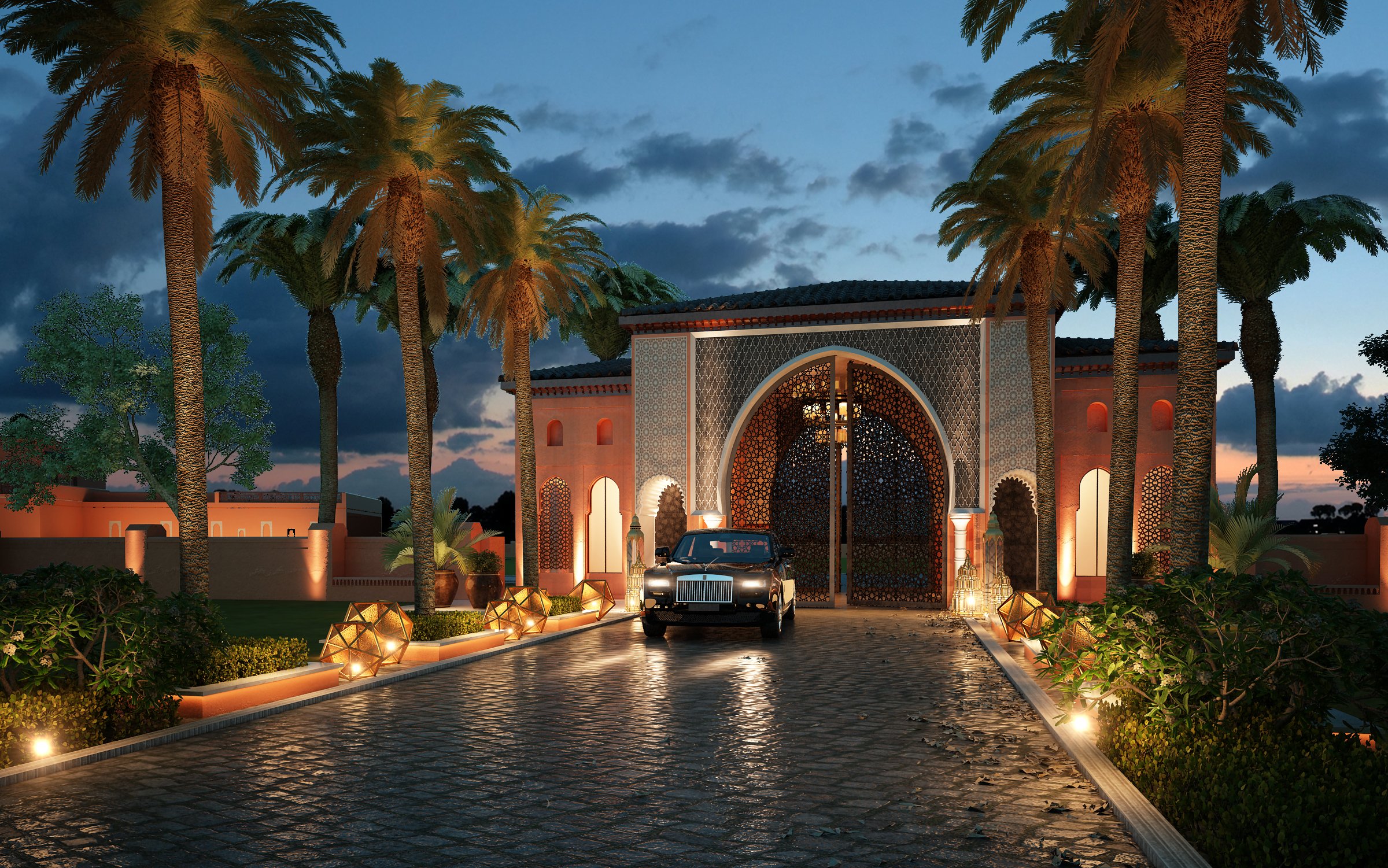
AL-FWD Villa

Villa 543
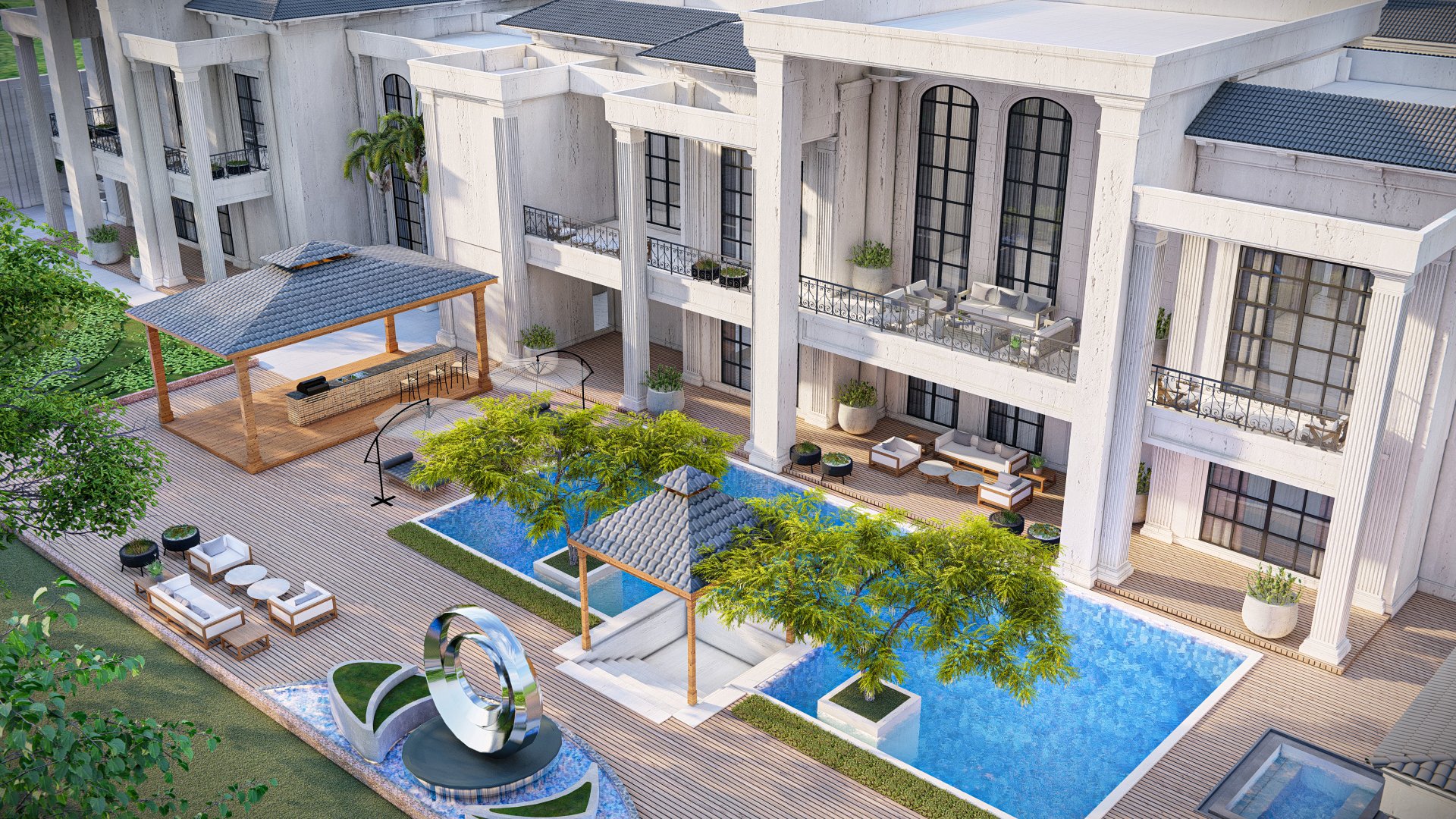
Farmhouse 679
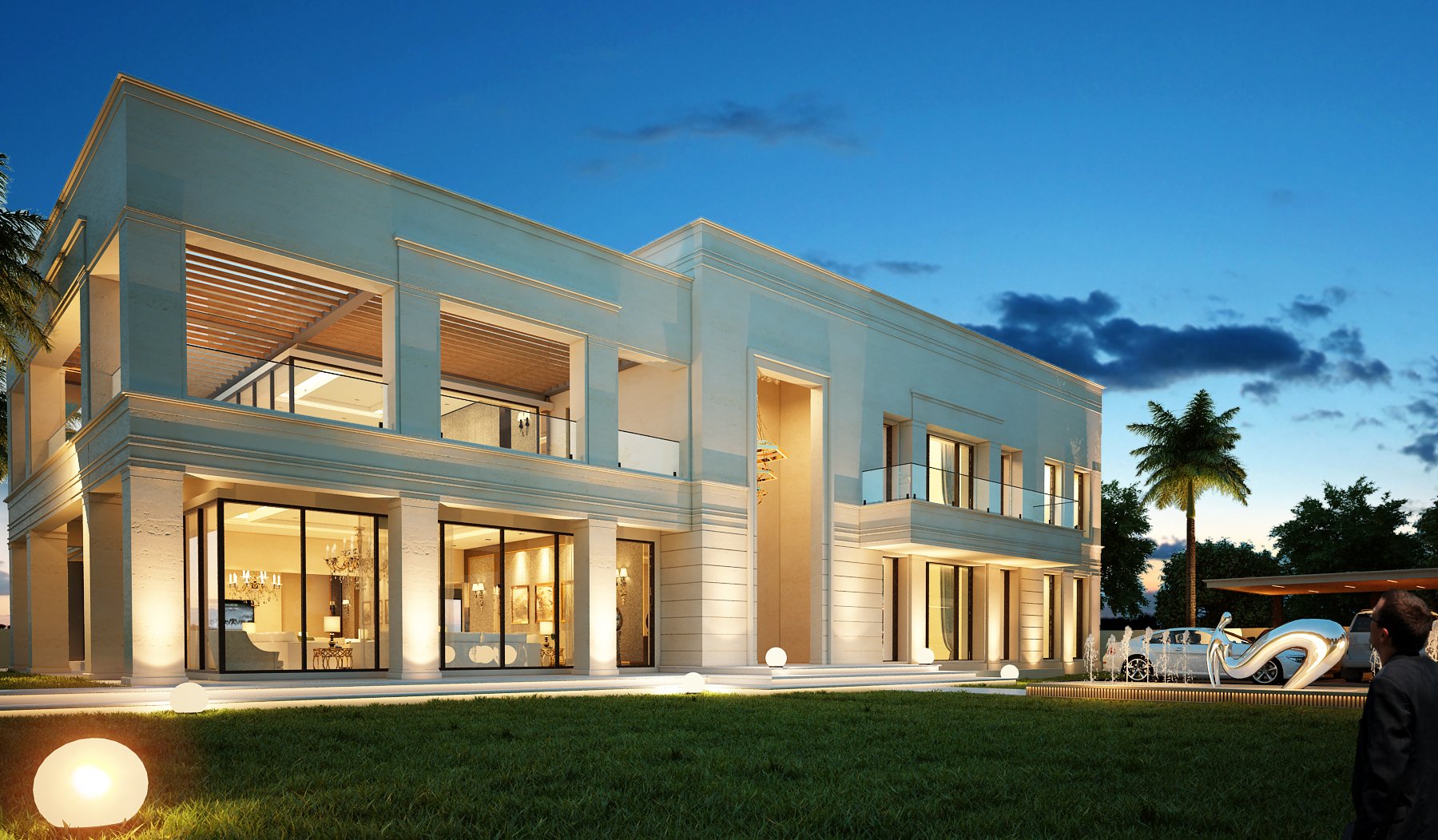
ZC Residence

Farmhouse 730

HN Residence

SI Villa
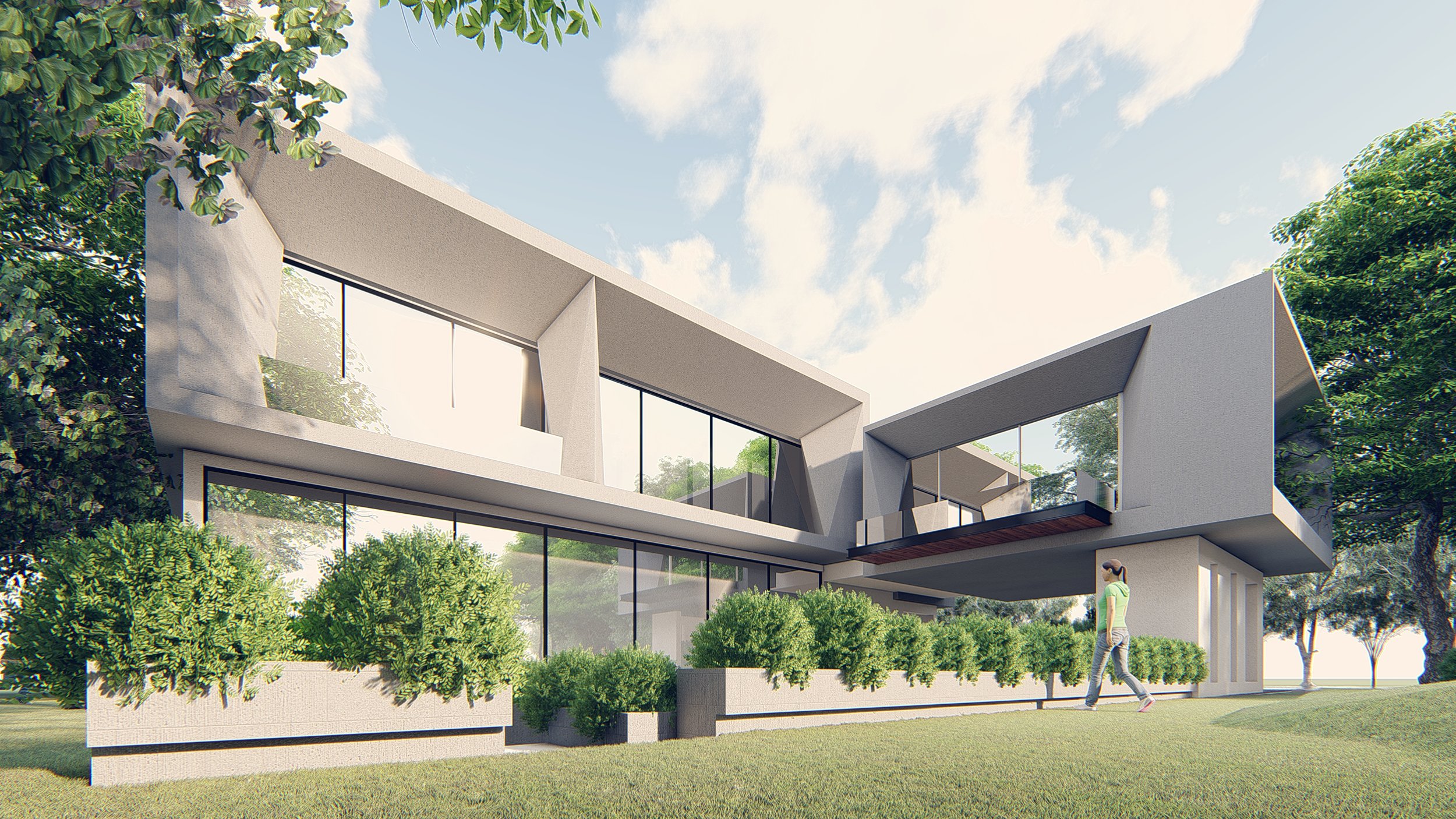
T-461 Residence

P&Z Residence
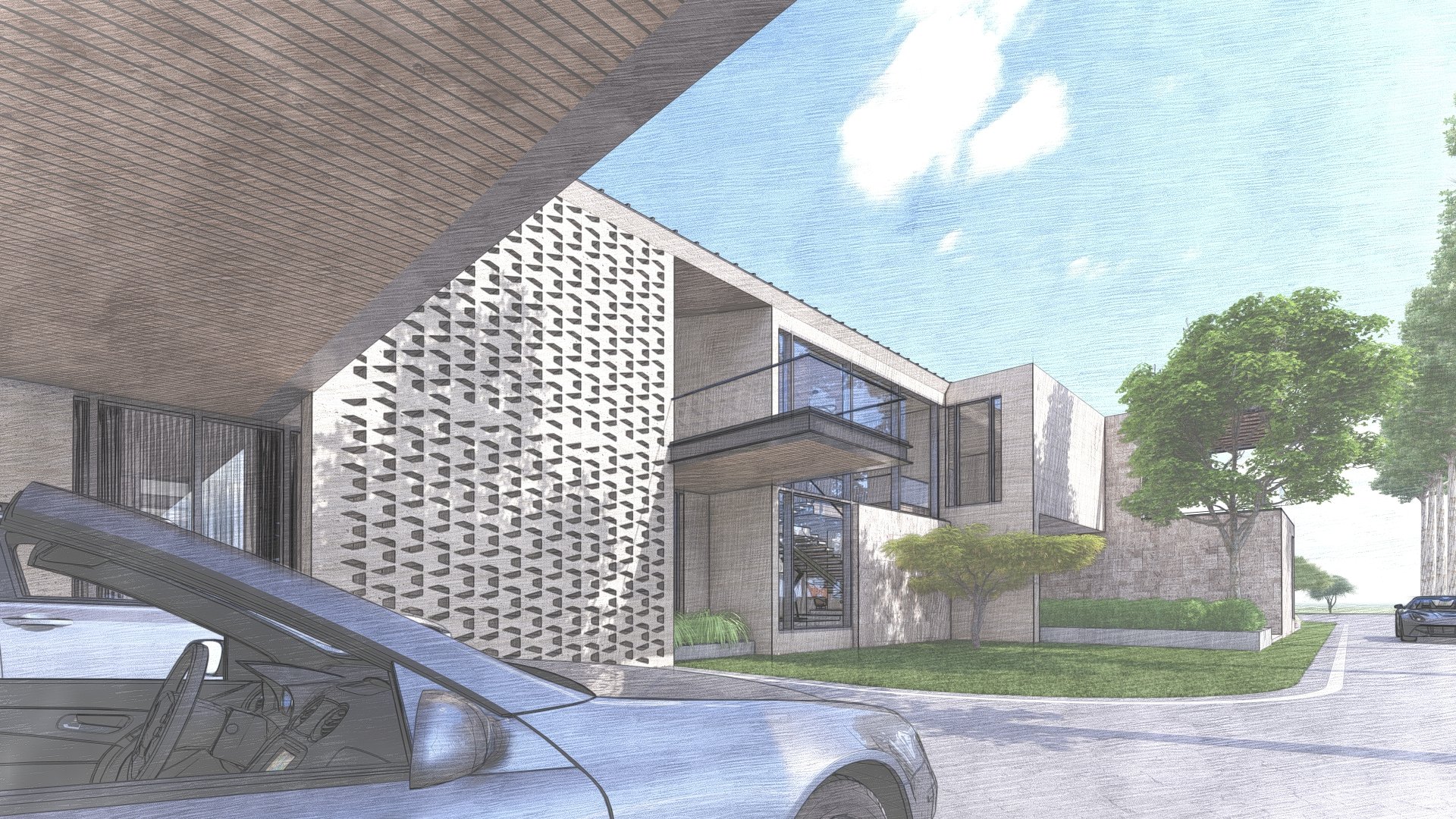
Farmhouse 711
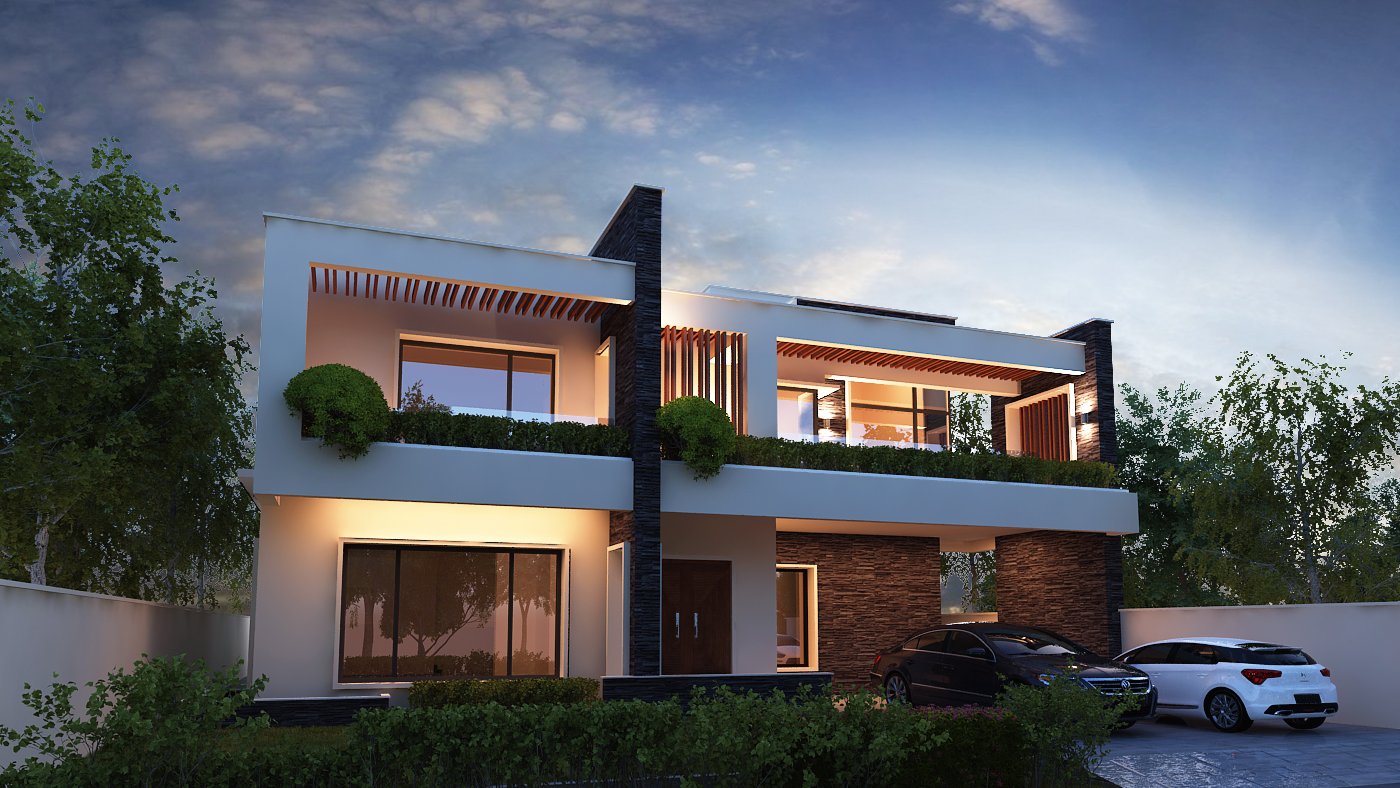
NM Residence
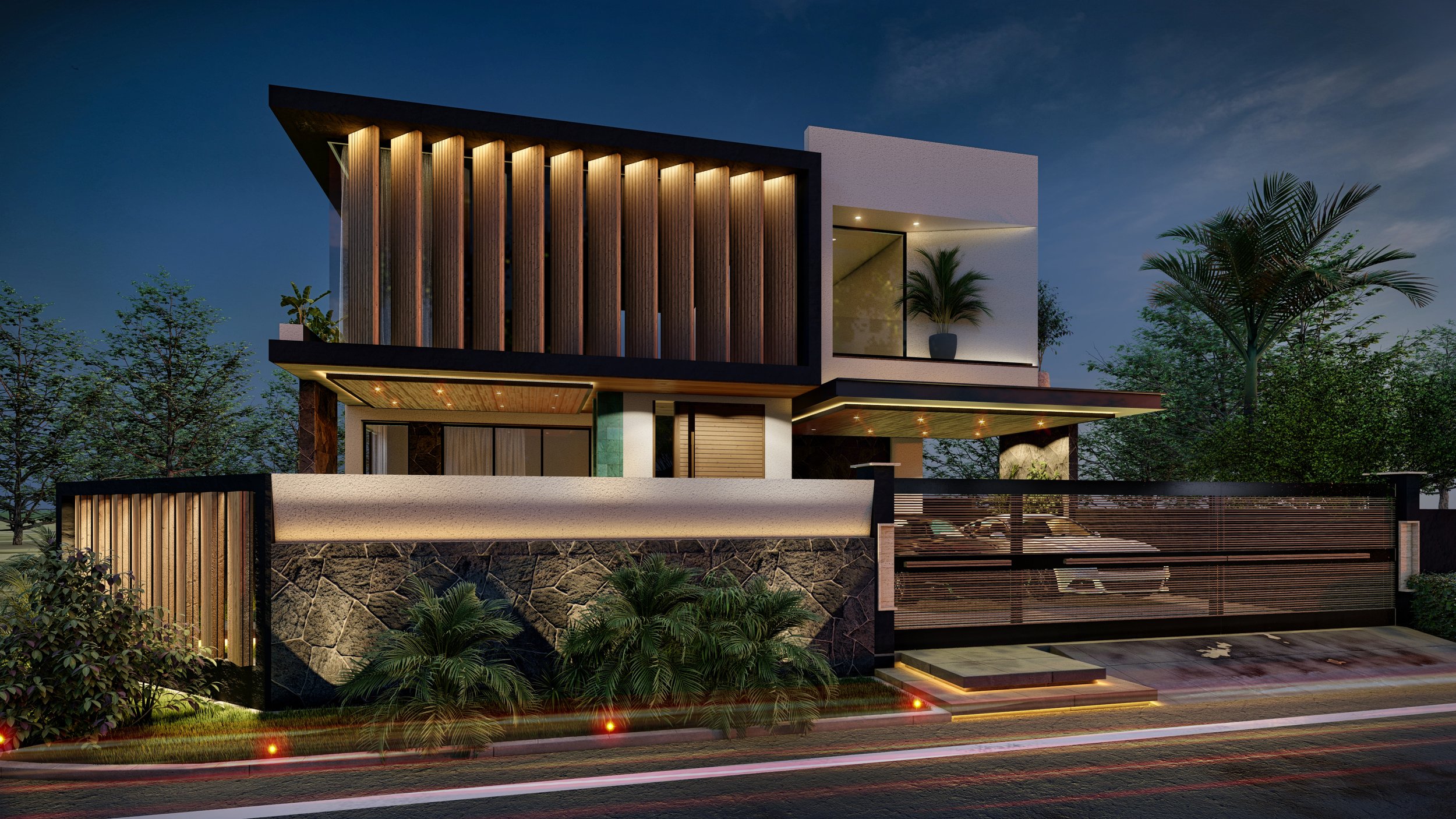
J Residence
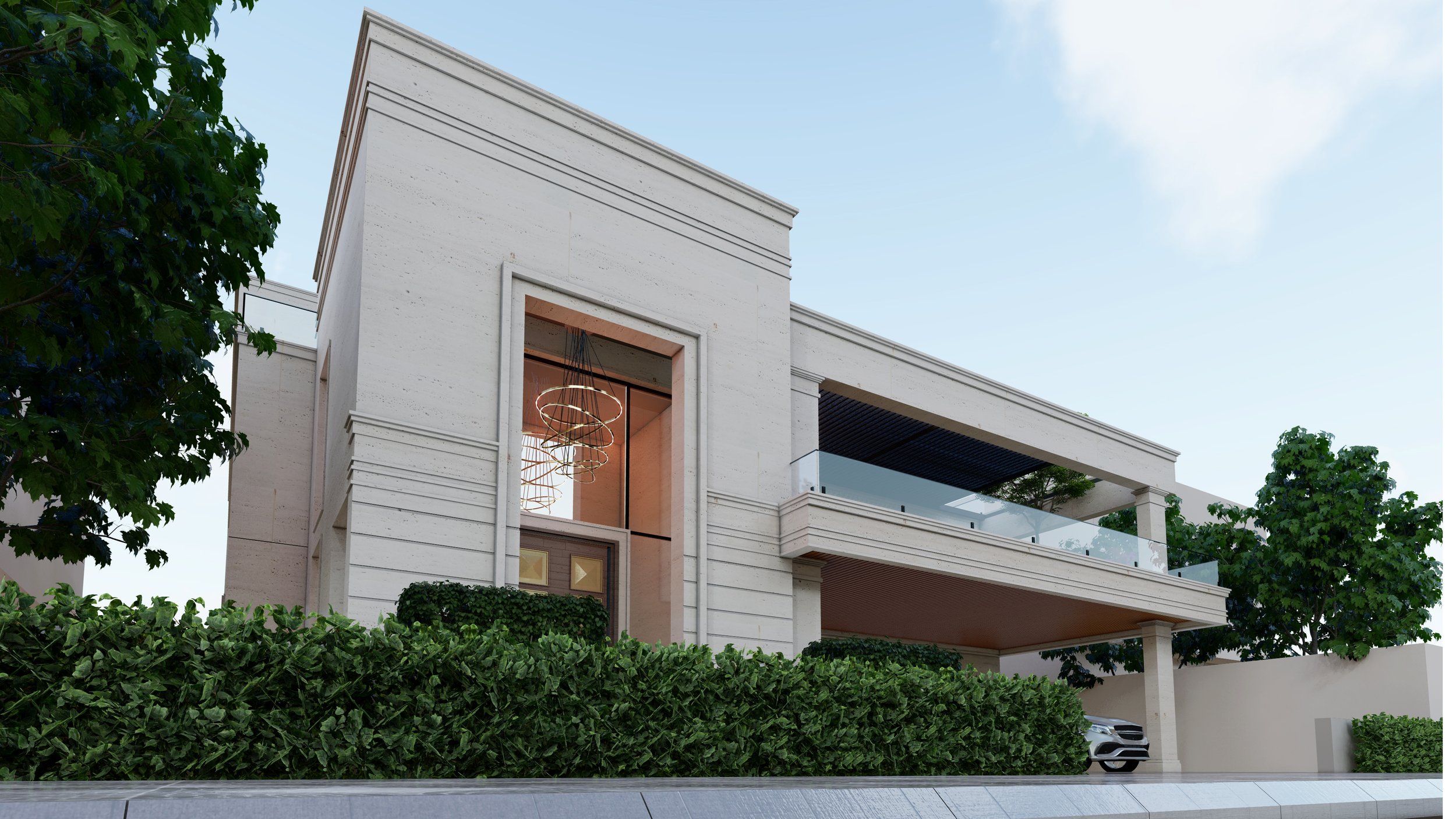
Residence 614

SAK Villa

1 Kanal Villa Defence Raya

NIM Farmlands

Residence 12C

Monie Residence
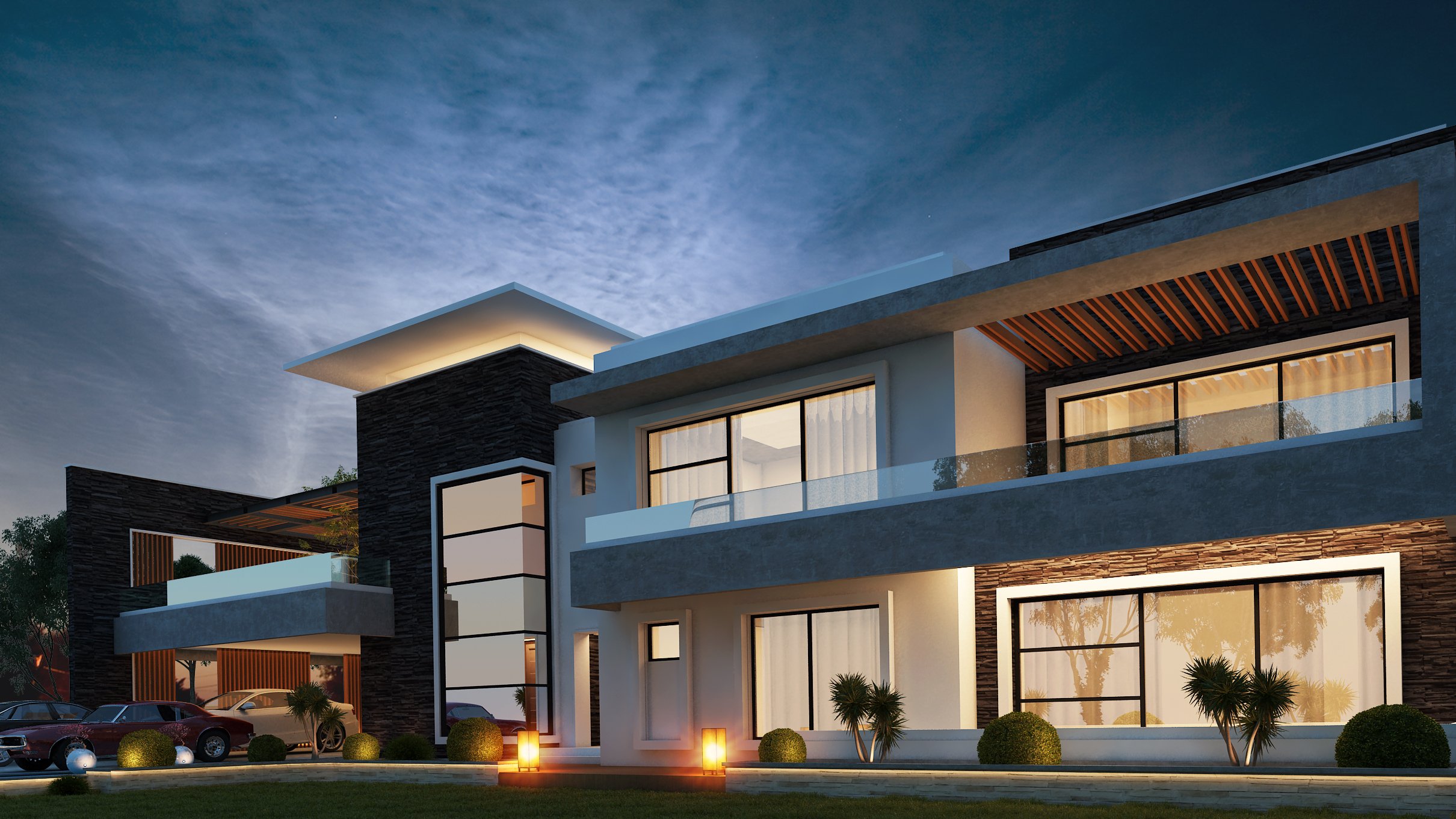
JK Residence

MA Residence
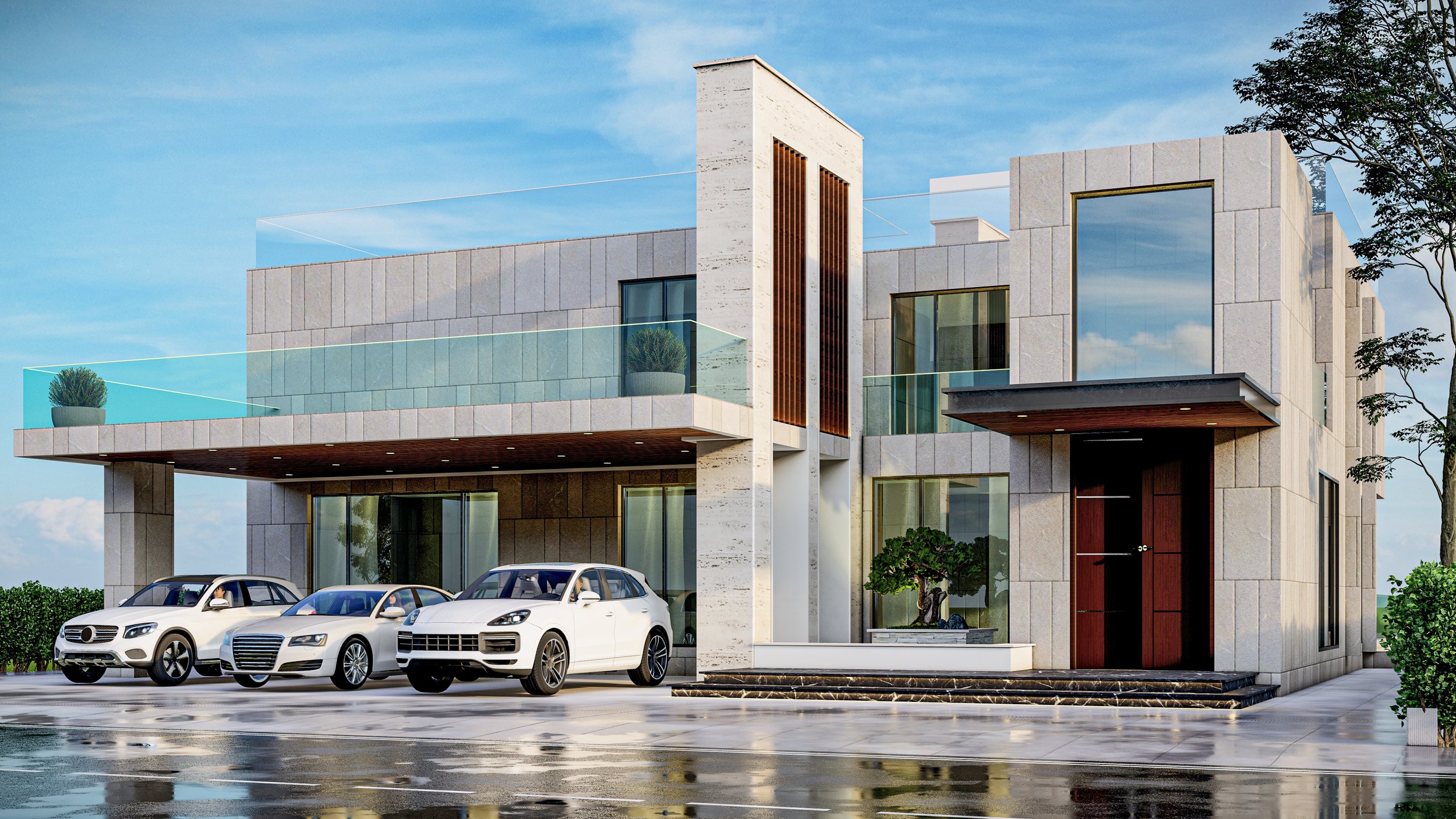
594 - AM Residence
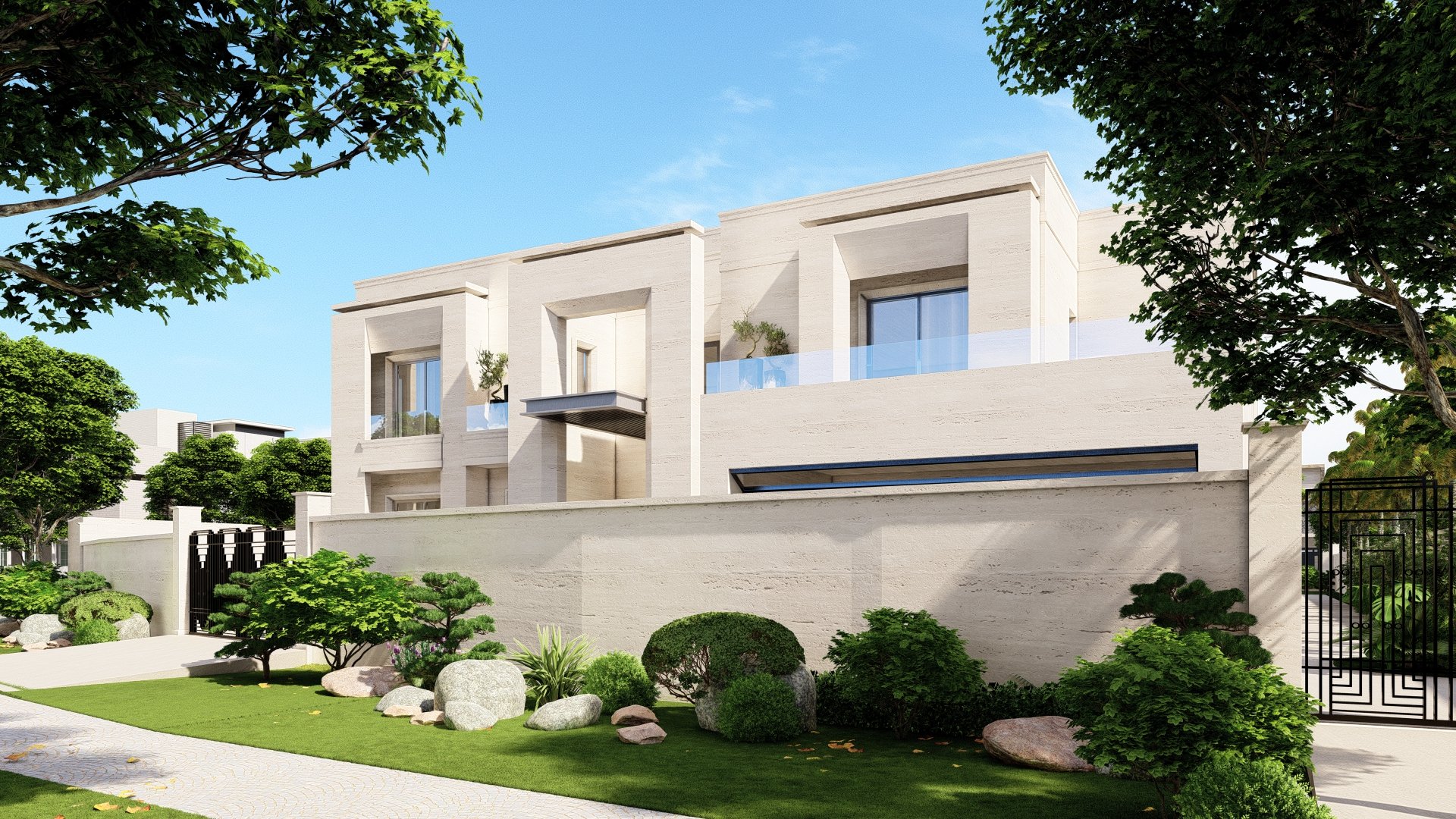
P69 Villa
