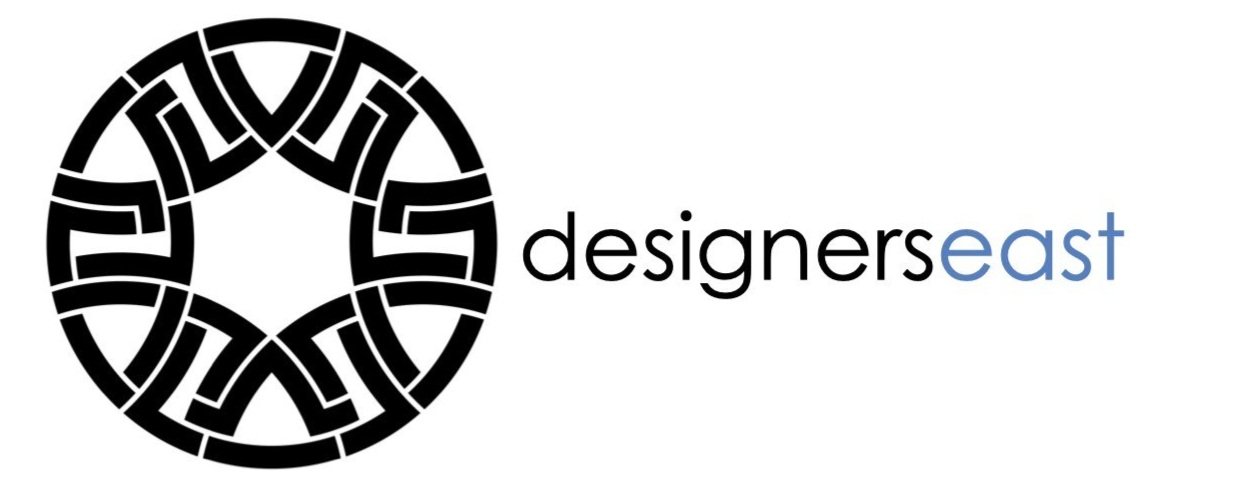Monie Residence
The project is a sophisticated and inviting living environment that embodies both elegance and functionality, perfectly aligned with contemporary living ideals.
-
Residential
-
Contractors: TBA
Structure: TBA
MEP: TBA
-
Principal Architect: Nasir Mahmud
Team: TBA

This project is a compelling embodiment of modernist architecture, thoughtfully designed to reflect the principles of simplicity, functionality, and a deep connection to the surrounding environment. Characterized by sleek, clean lines and orthogonal planes, the structure exudes a sense of order and clarity, showcasing a minimalist aesthetic that prioritizes form and function.
Concept
Large windows are a hallmark of this design, strategically positioned to maximize natural light and provide expansive views of the outdoor landscape. This emphasis on transparency not only enhances the spatial experience within the home but also fosters a seamless connection between the interior and exterior, inviting the beauty of nature inside.
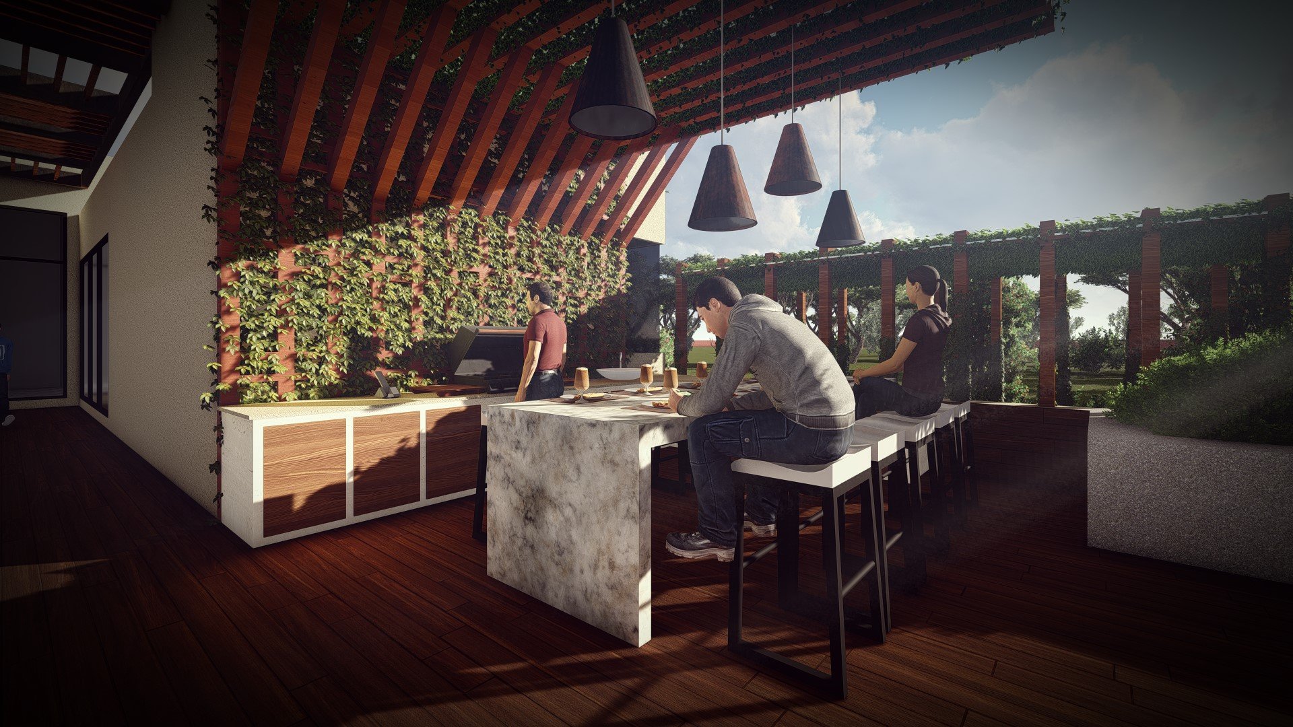
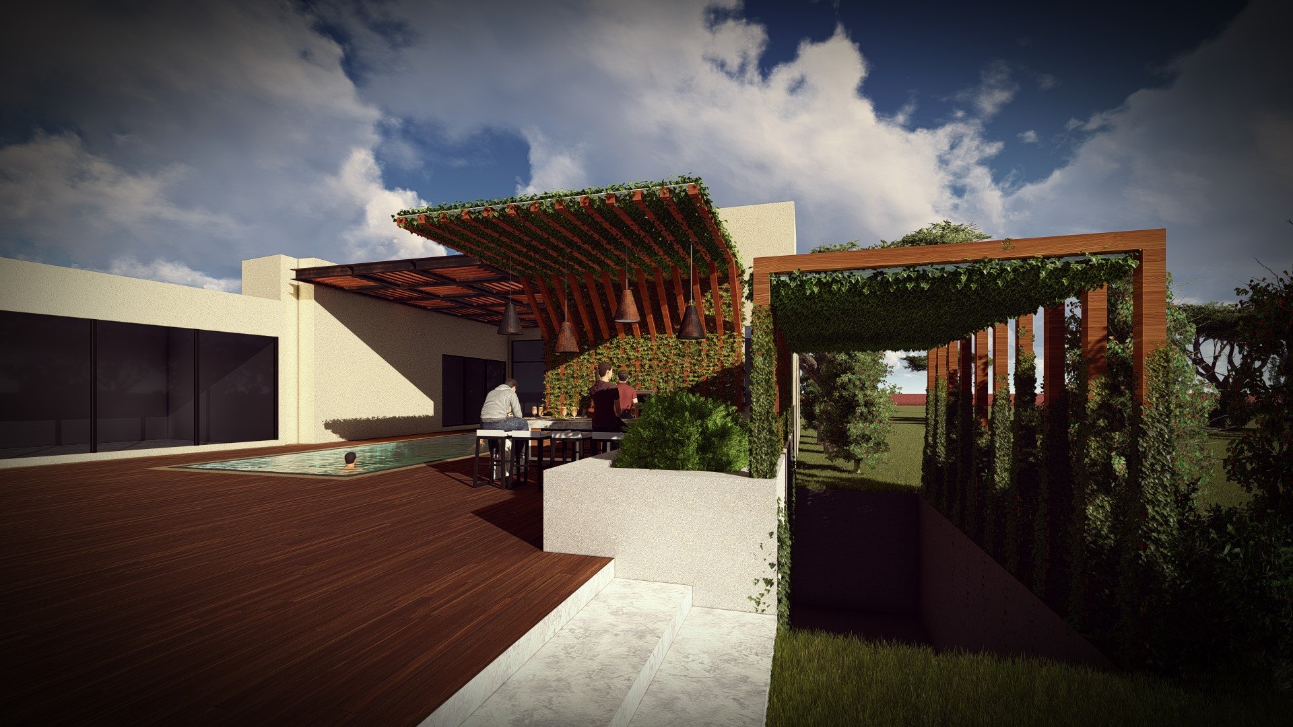
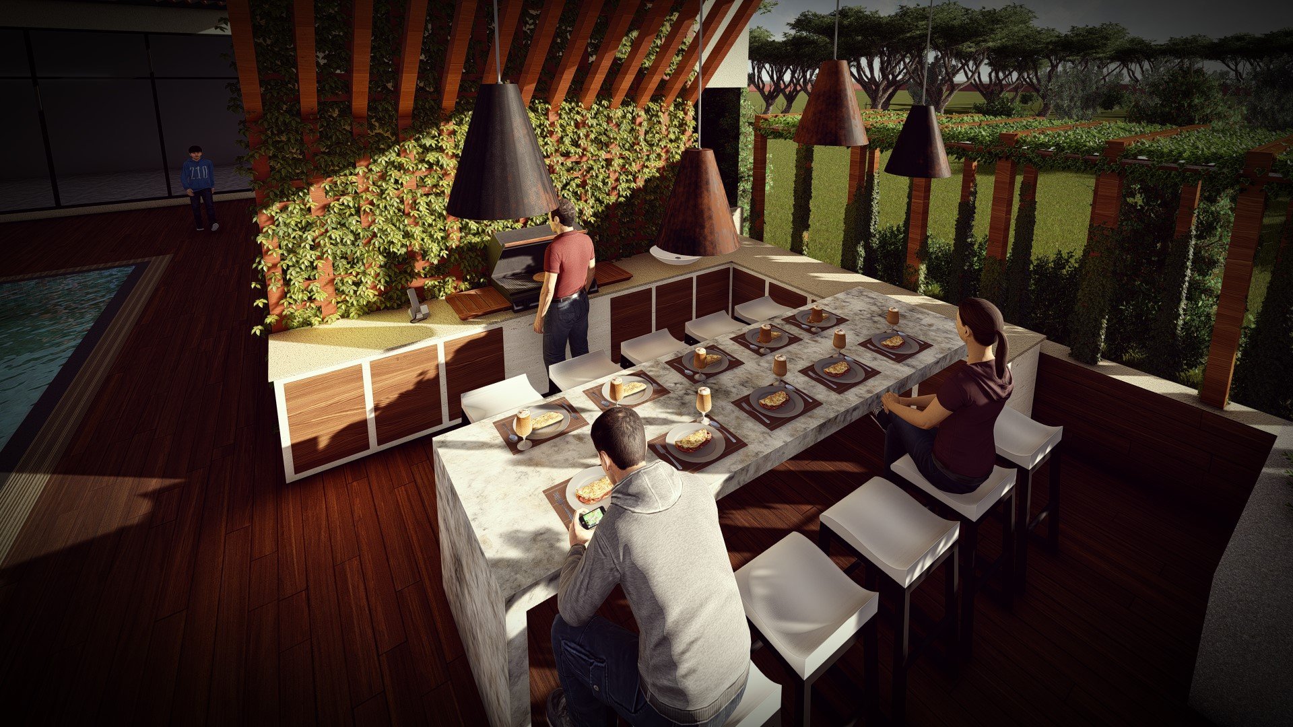
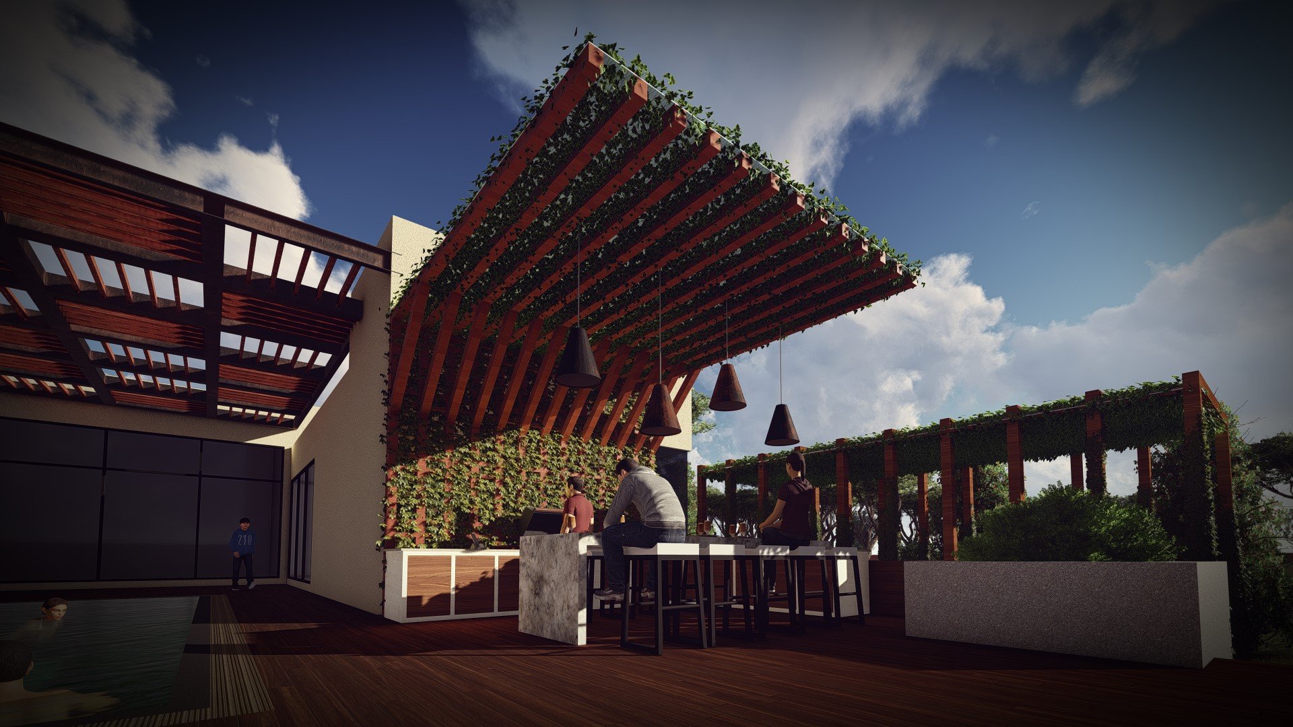

At the heart of the design lies a stunning pool, serving as a focal point and the core of the house. This centrally located pool not only enhances the aesthetic appeal but also acts as a tranquil retreat, providing a serene escape within the home. Surrounding the pool are various auxiliary programs—such as living areas, dining spaces, and recreational zones—meticulously arranged to create a harmonious flow. This thoughtful placement ensures that each space benefits from the calming presence of the water, promoting relaxation and leisure.
Project Gallery
Residential Catalog
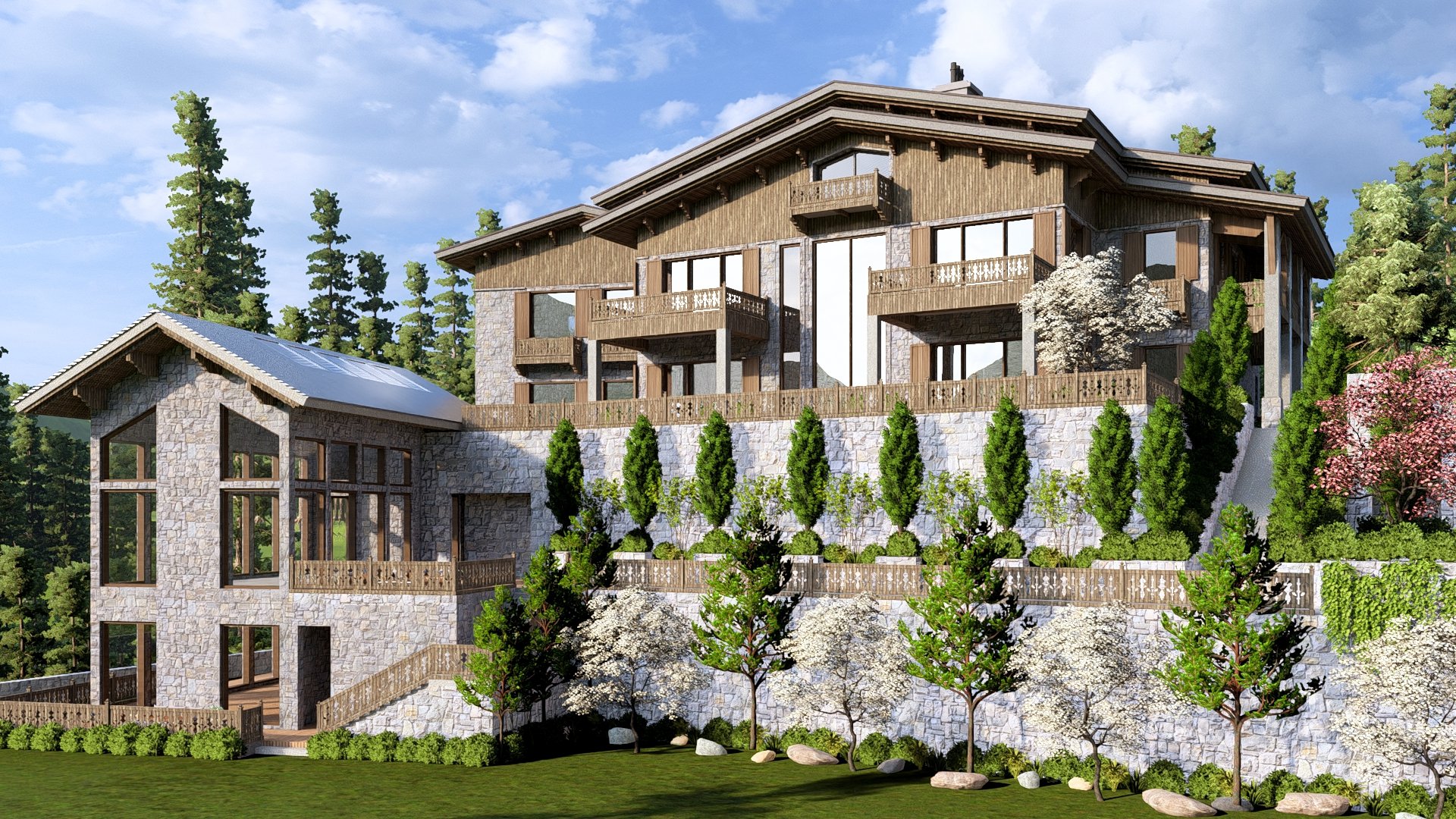
Kohala House

HS Villa

SB Residence
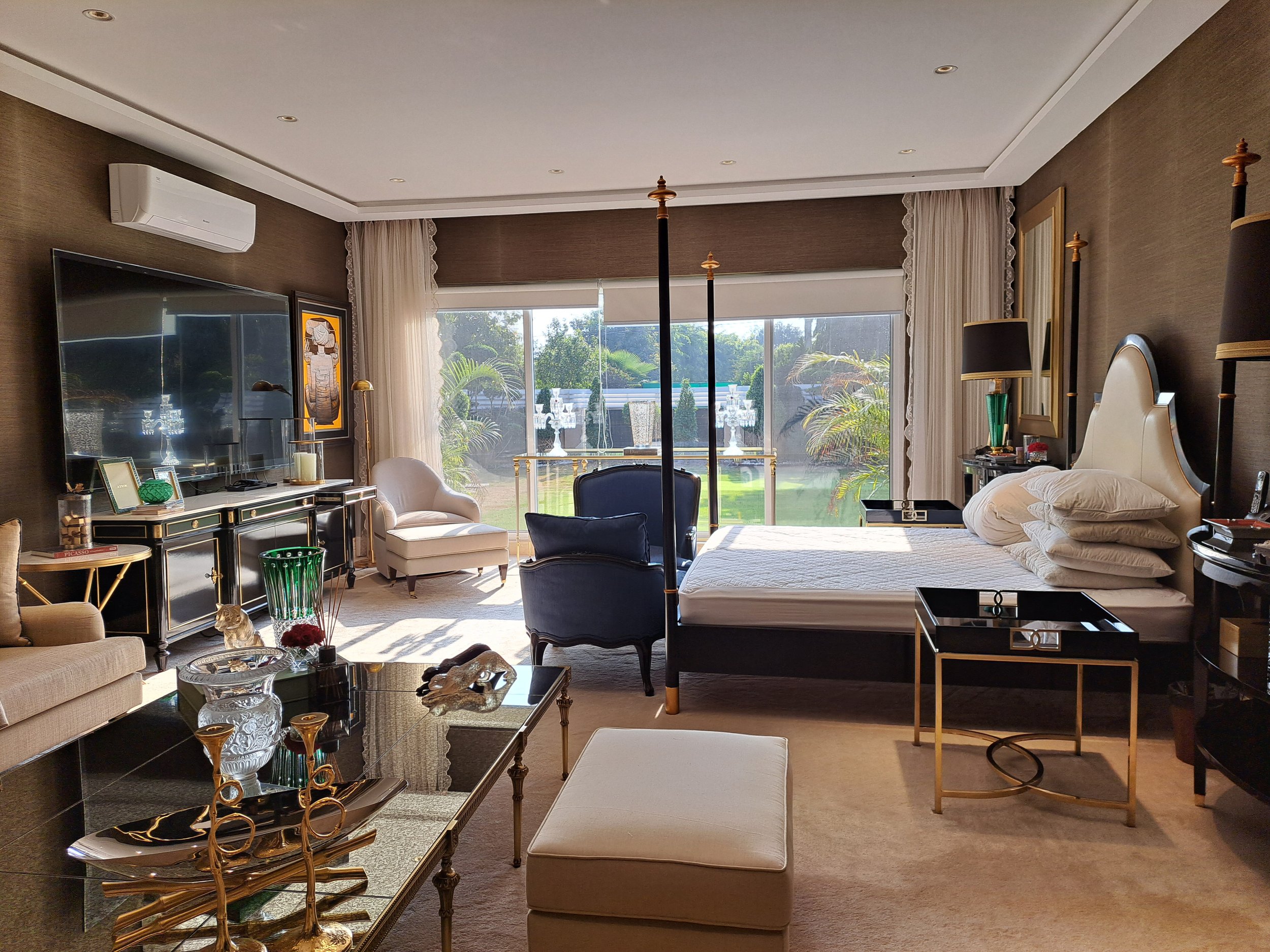
FS Residence
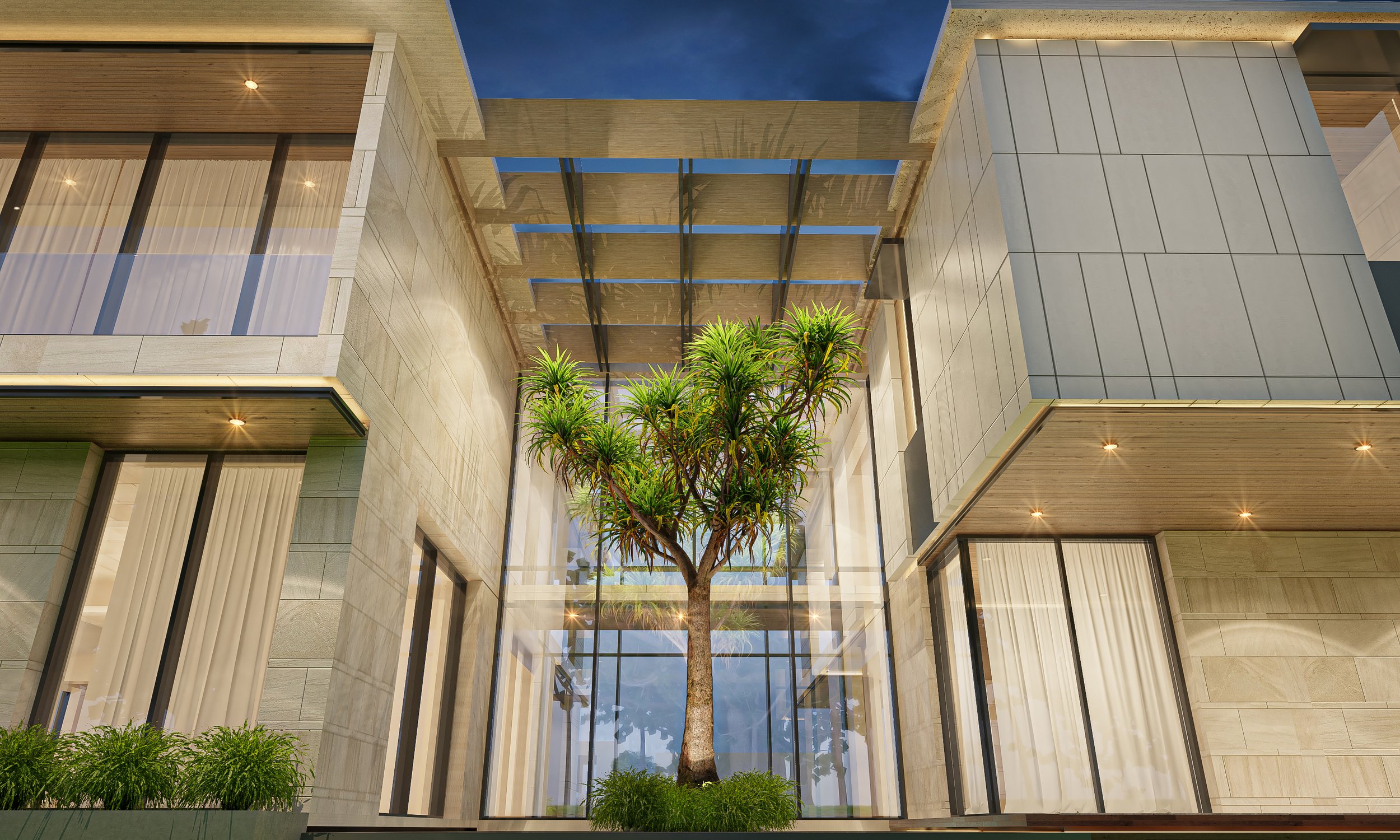
Residence 694
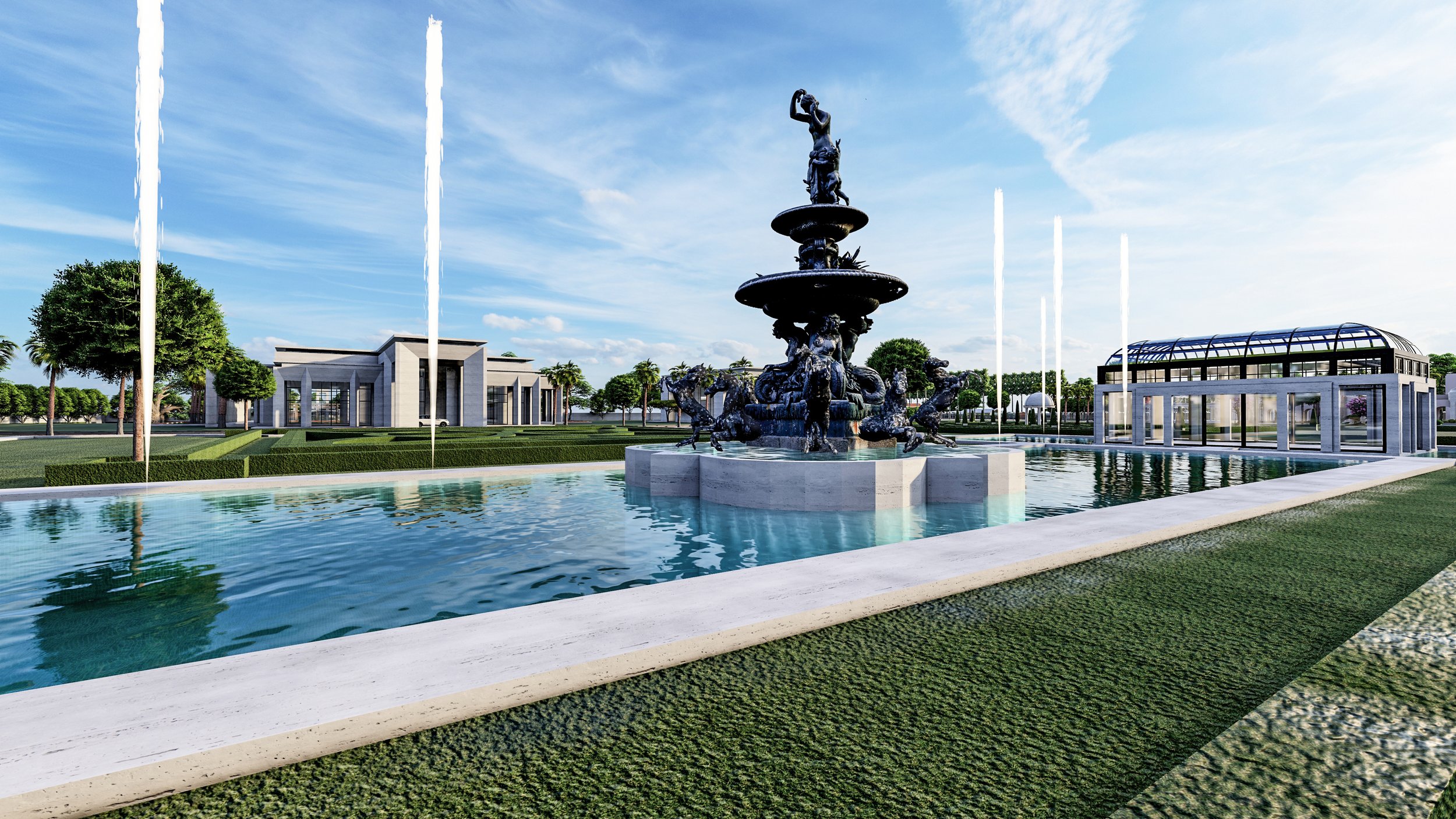
653 Farmhouse

FZA Residence

Farmhouse 462
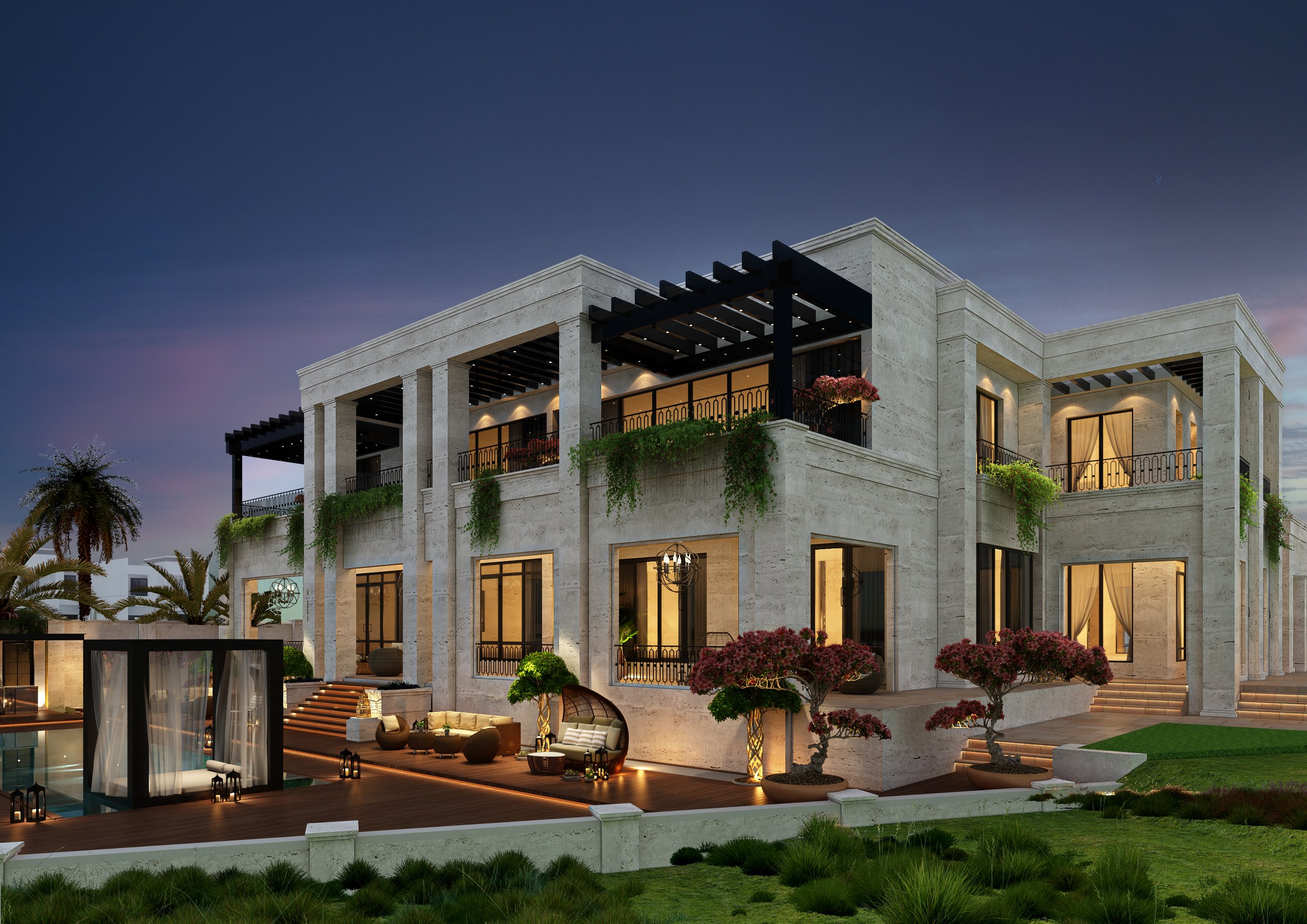
W6 Villa

AH Residence

Residence 541

TM Residence
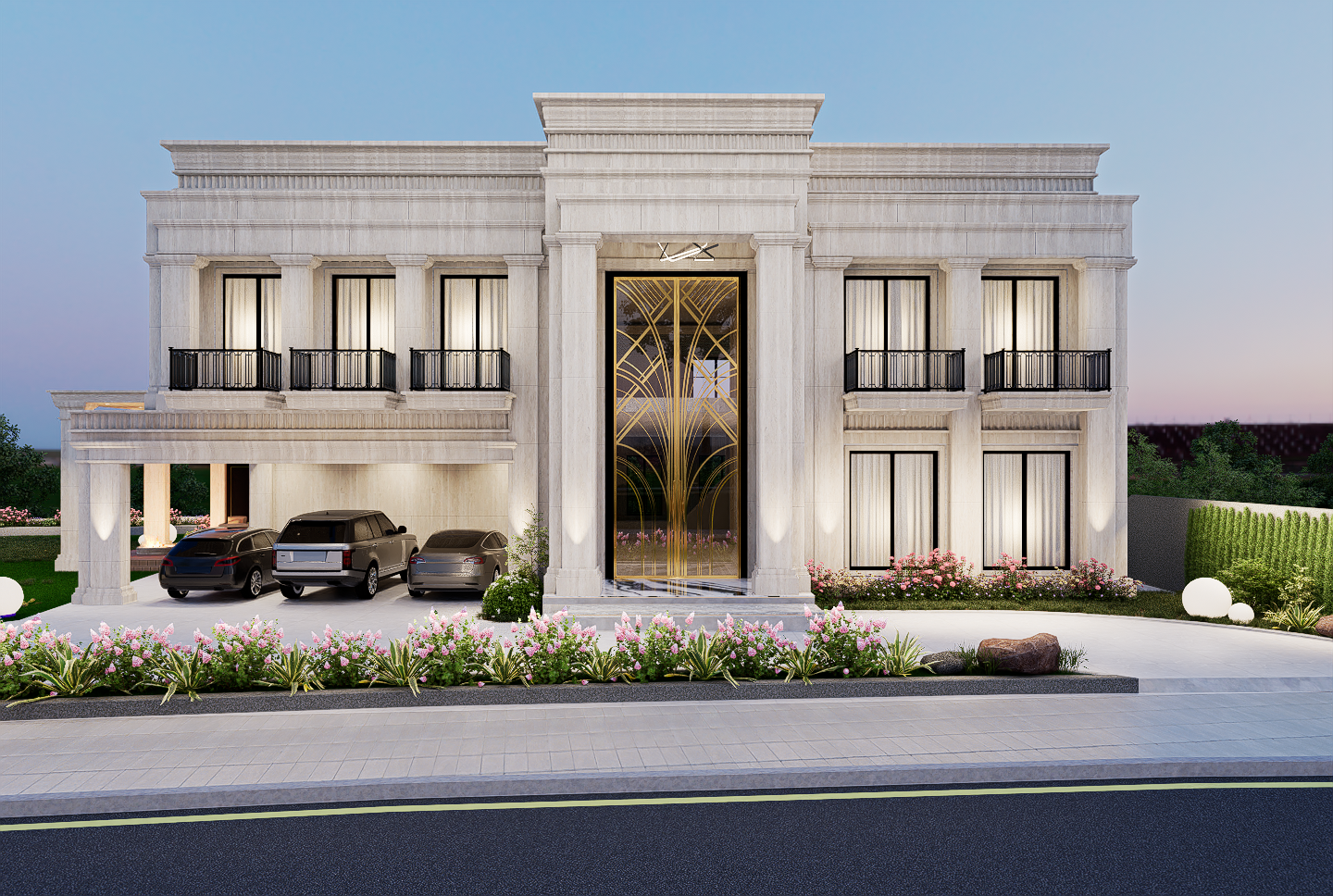
Residence 480
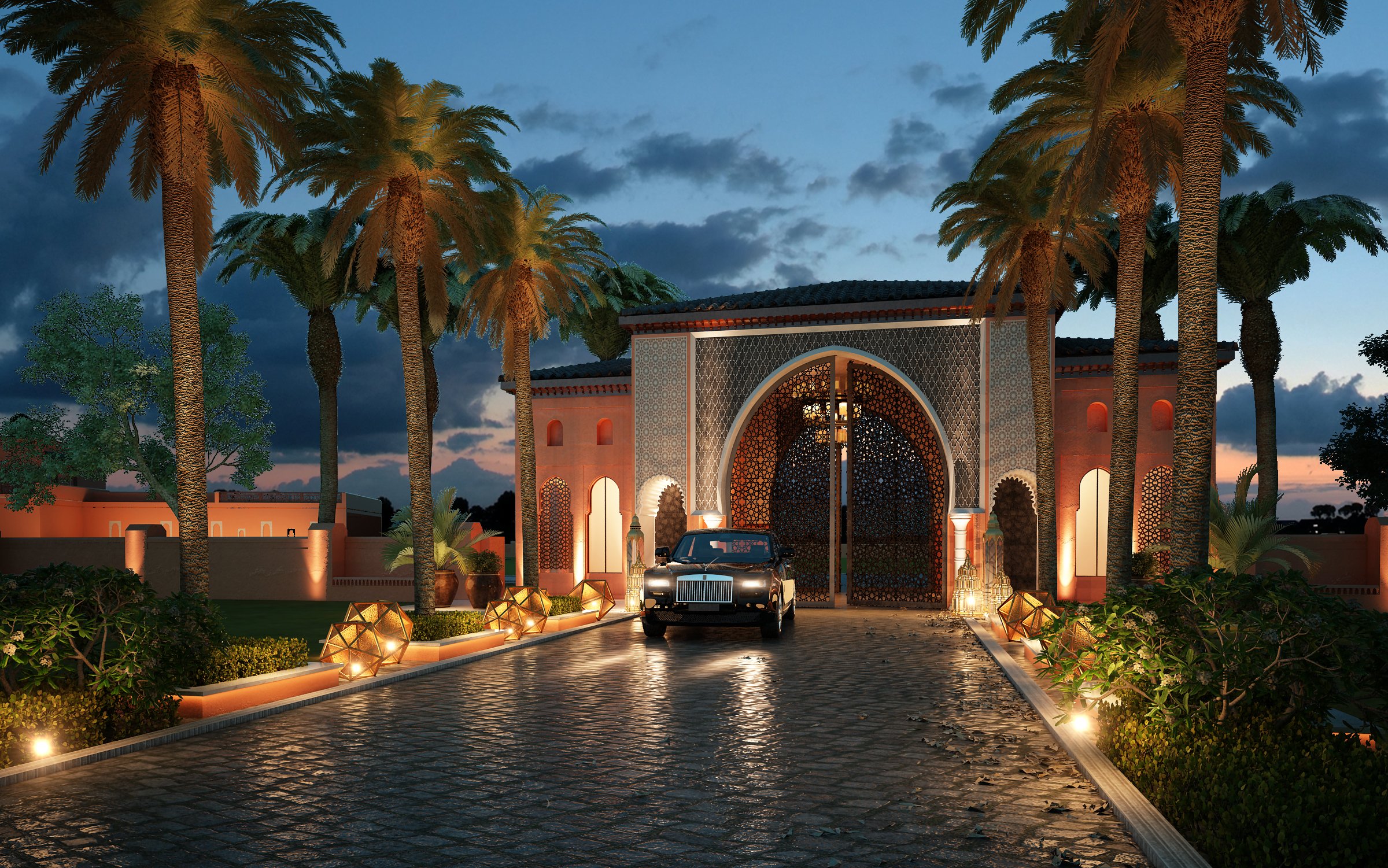
AL-FWD Villa

Villa 543
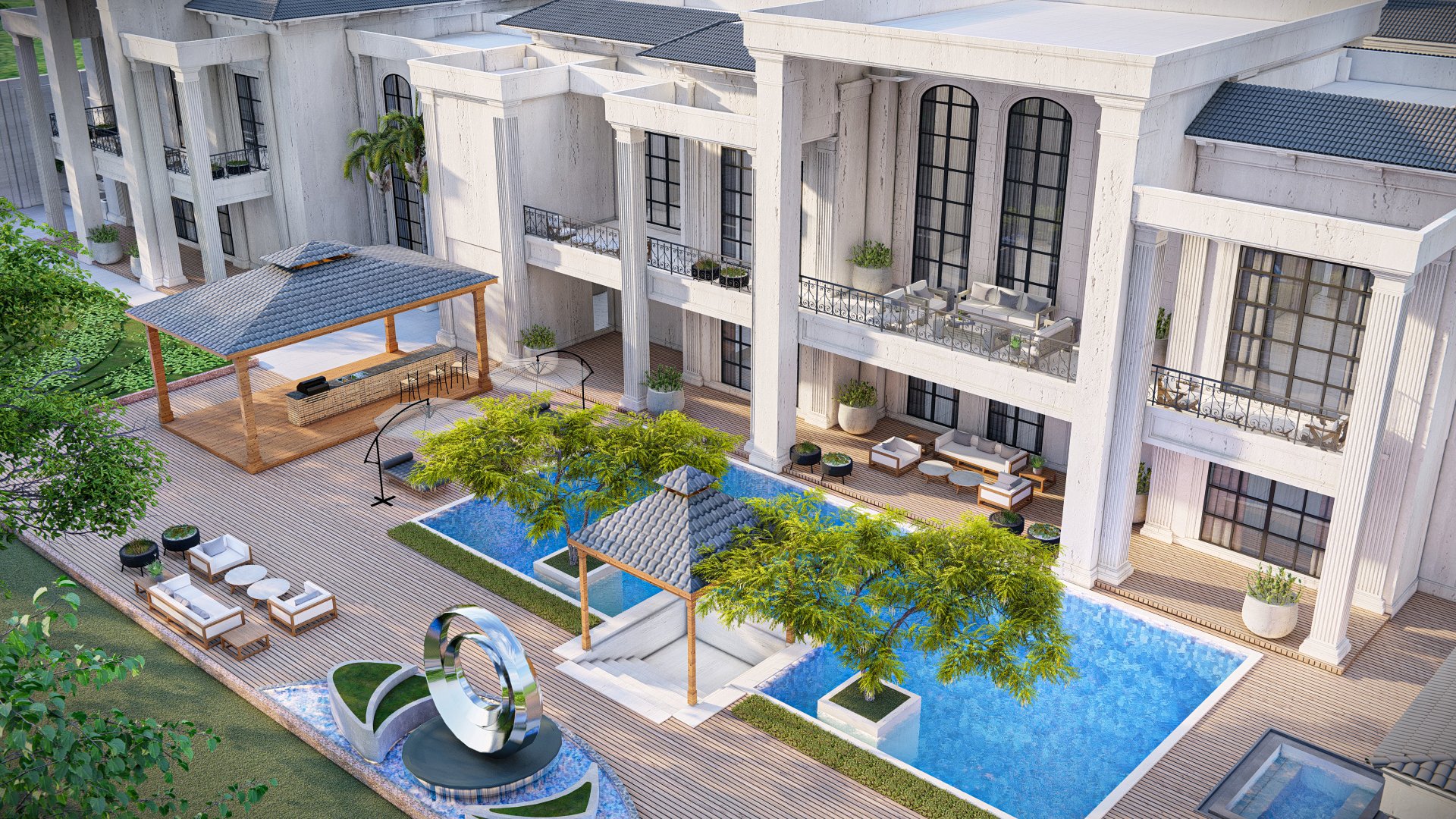
Farmhouse 679
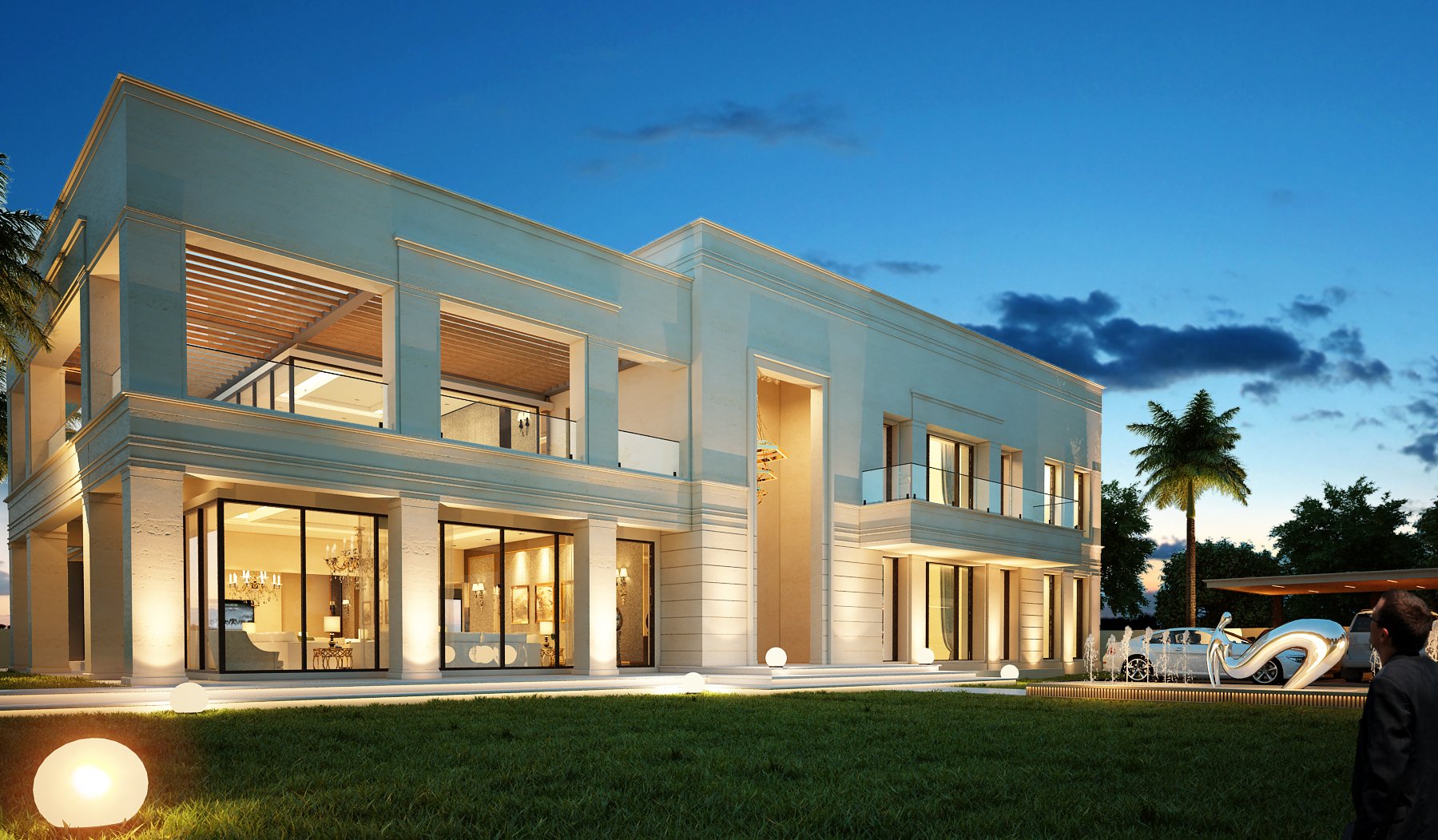
ZC Residence

Farmhouse 730

HN Residence

SI Villa
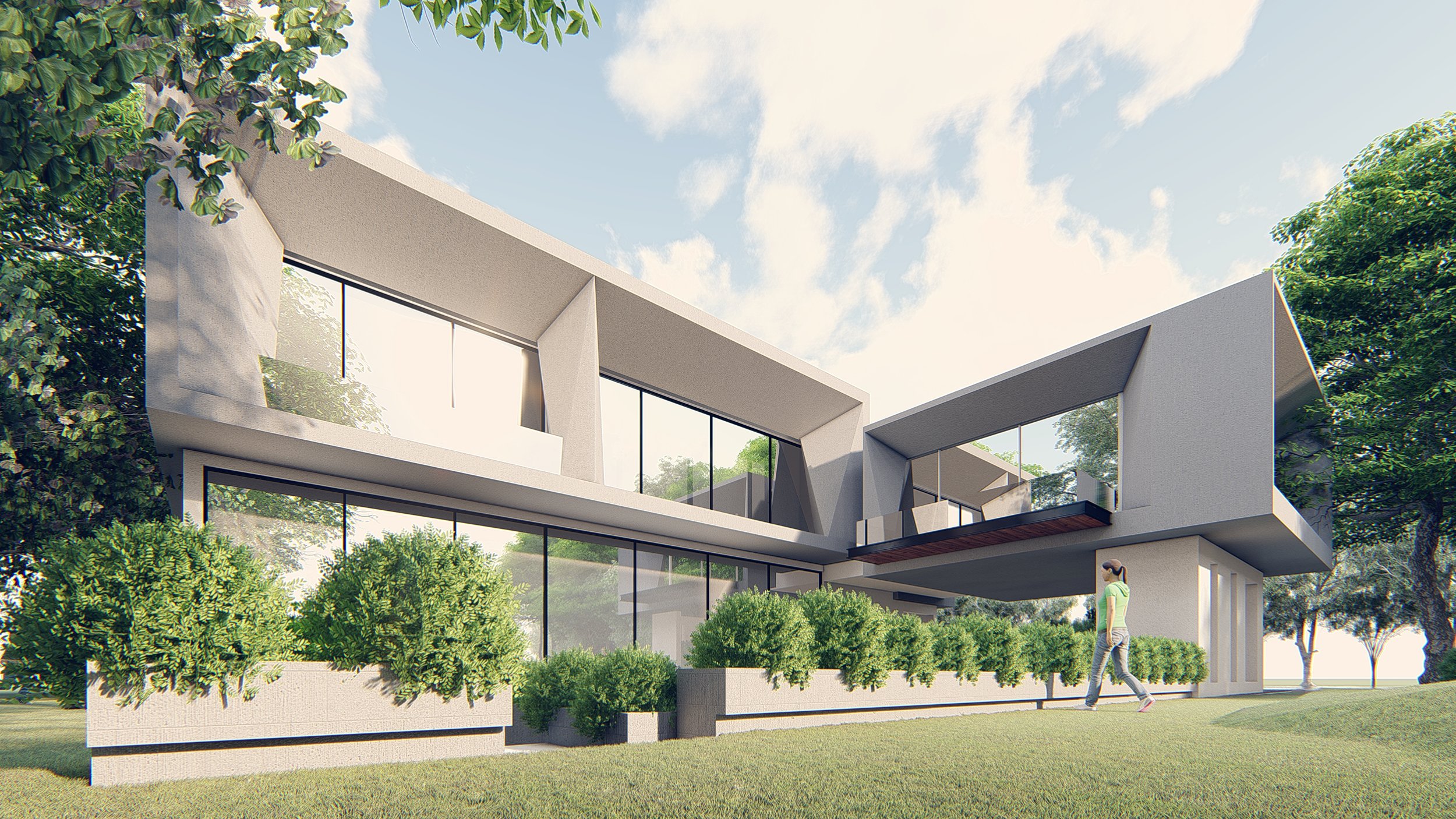
T-461 Residence

P&Z Residence
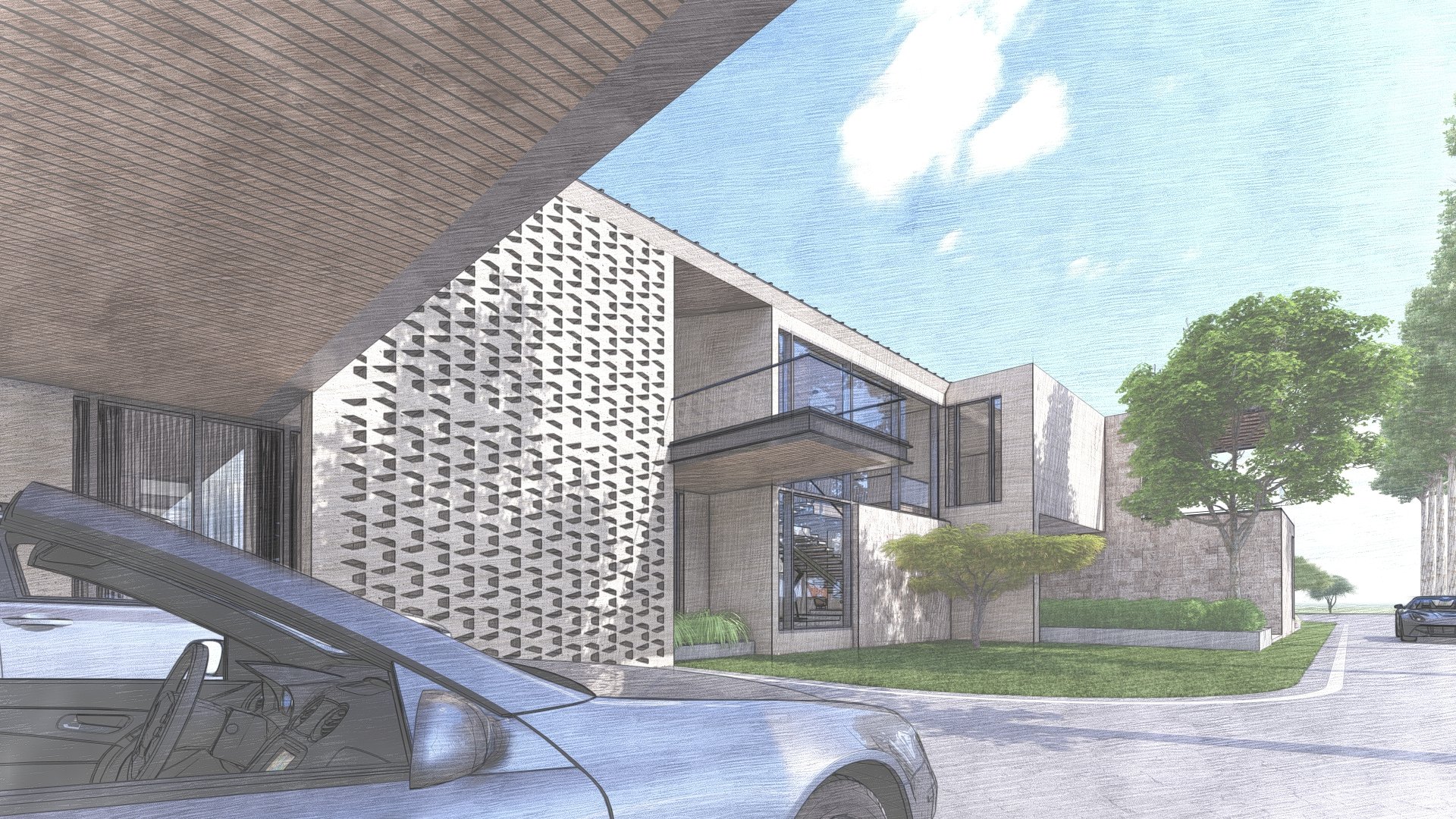
Farmhouse 711
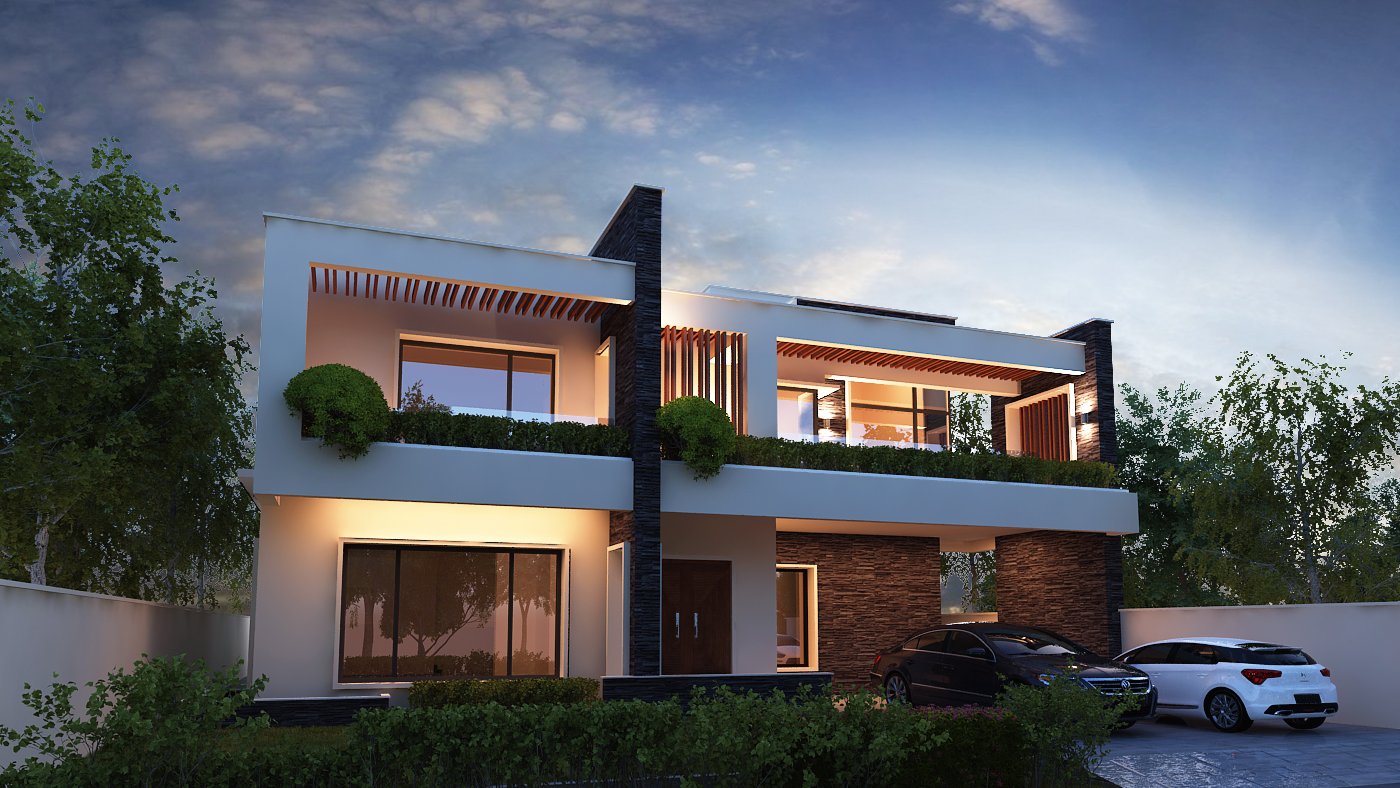
NM Residence
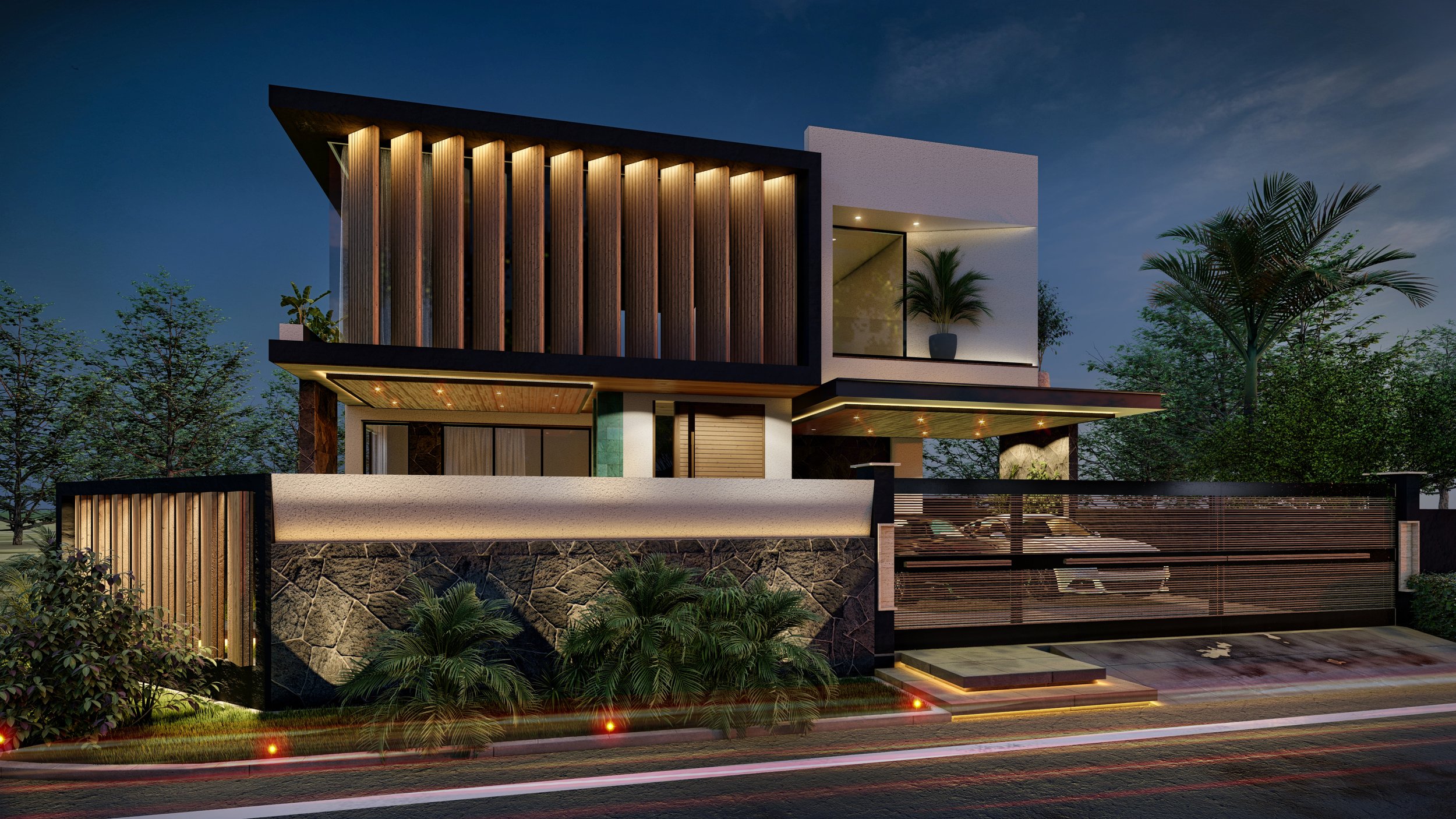
J Residence
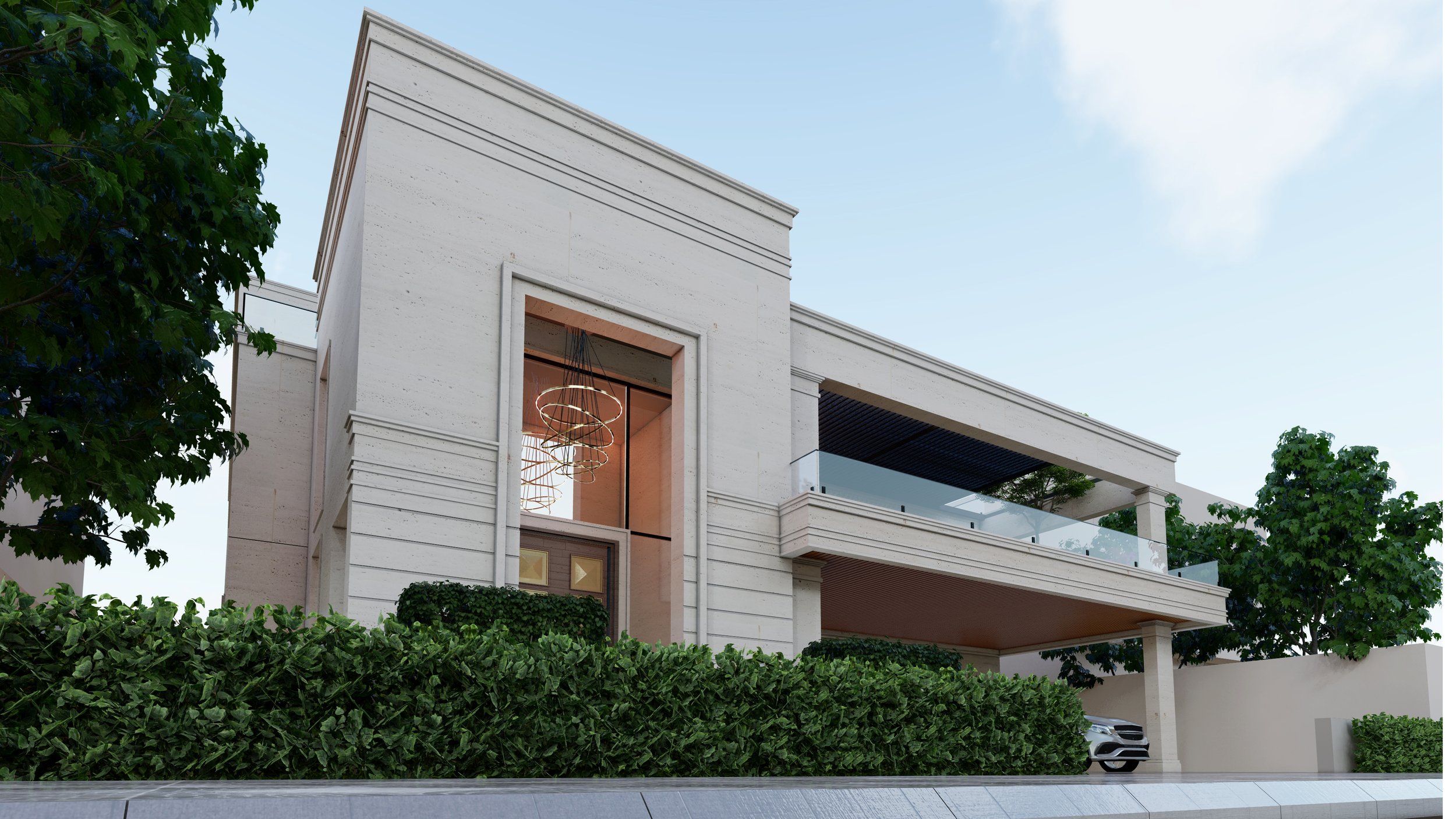
Residence 614

SAK Villa

1 Kanal Villa Defence Raya

NIM Farmlands

Residence 12C

Monie Residence
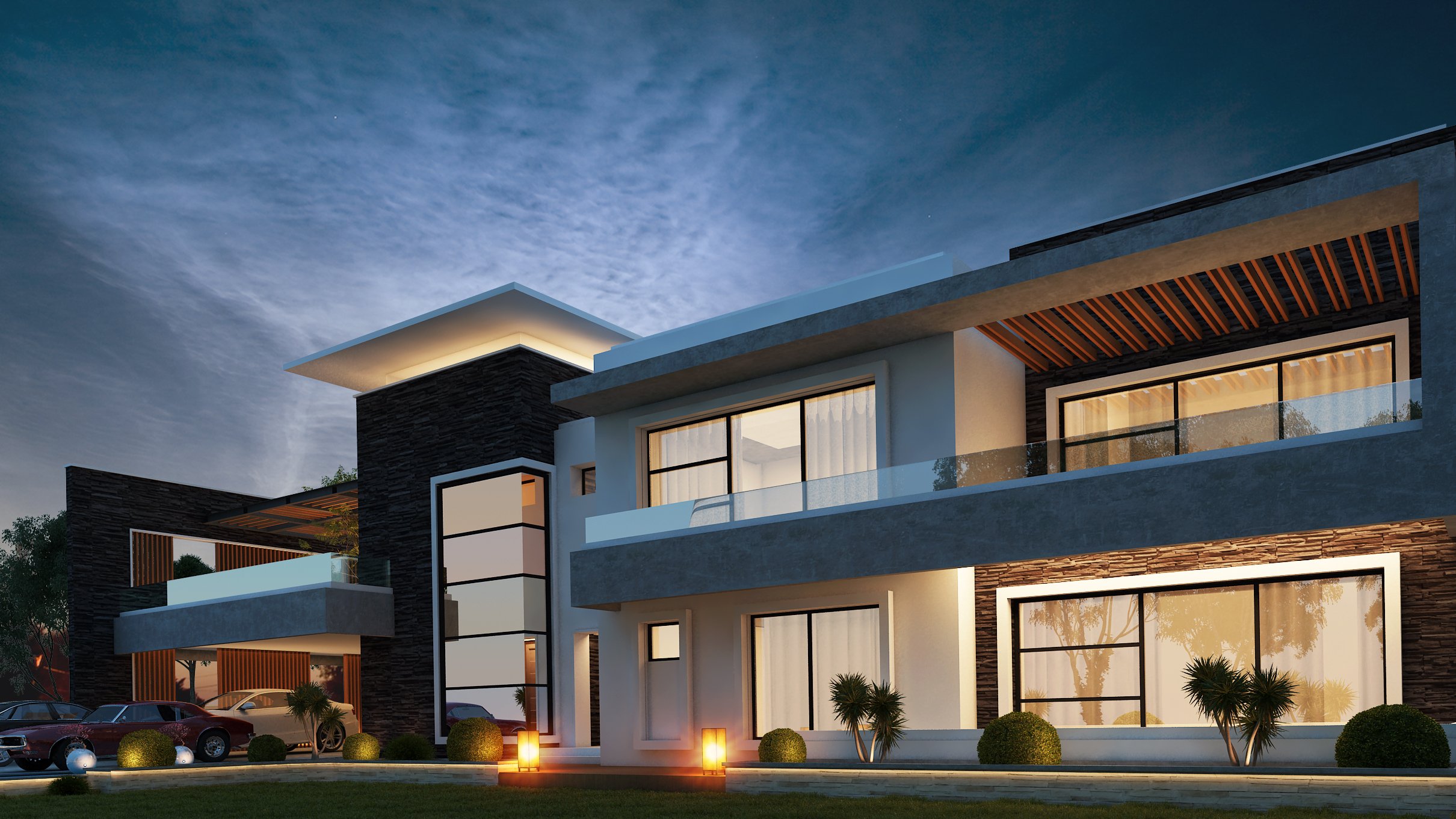
JK Residence

MA Residence
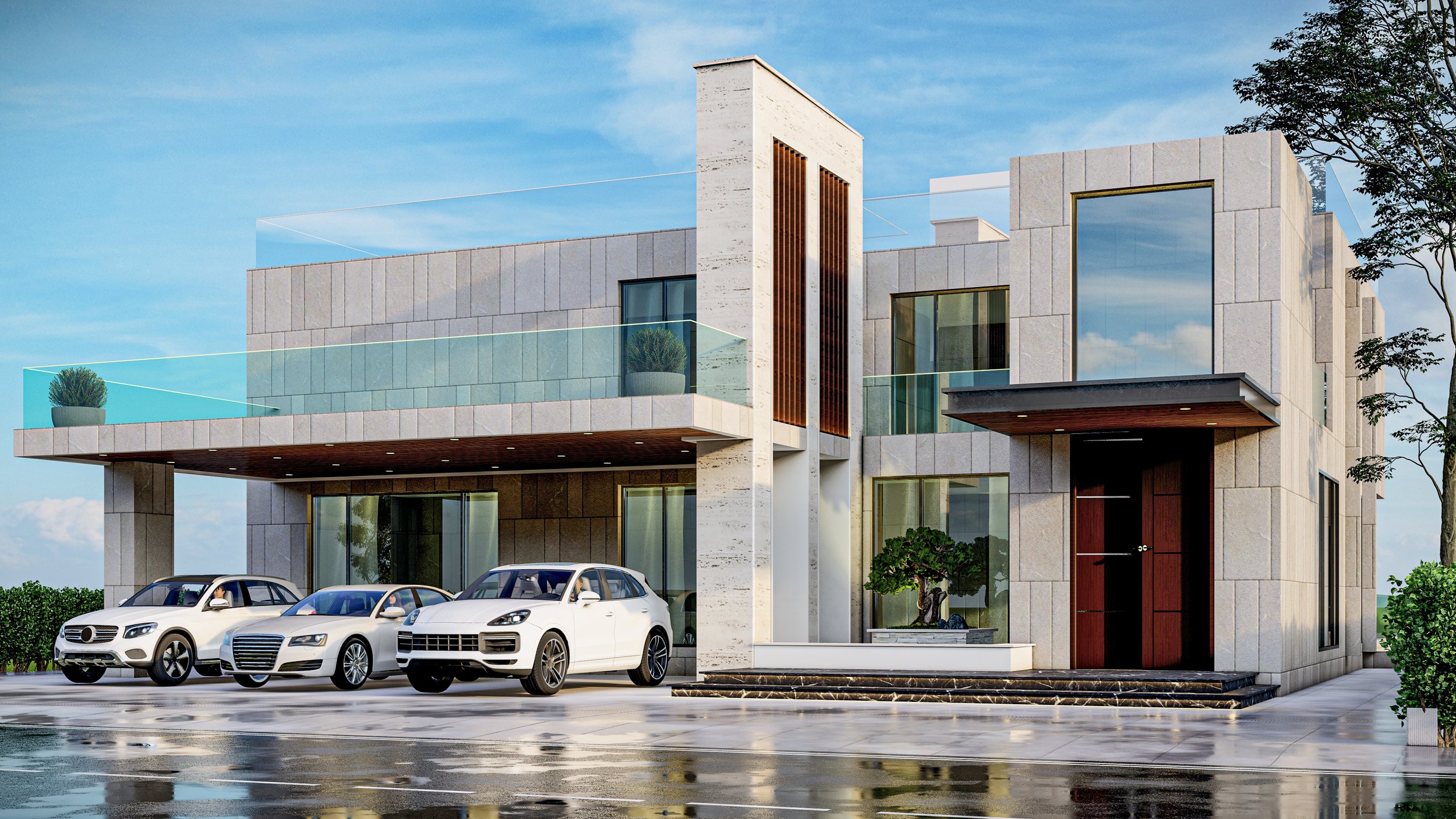
594 - AM Residence
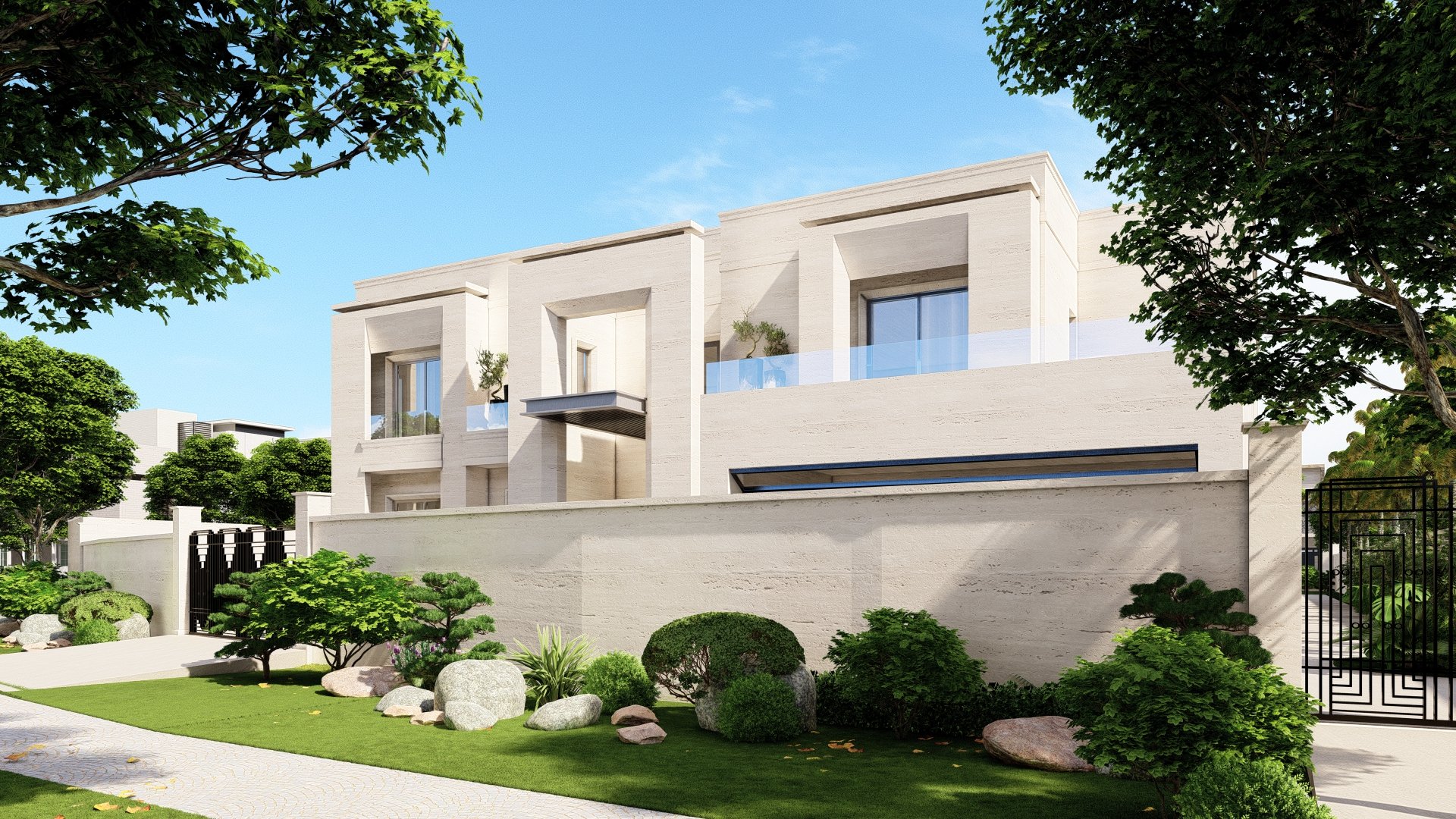
P69 Villa
