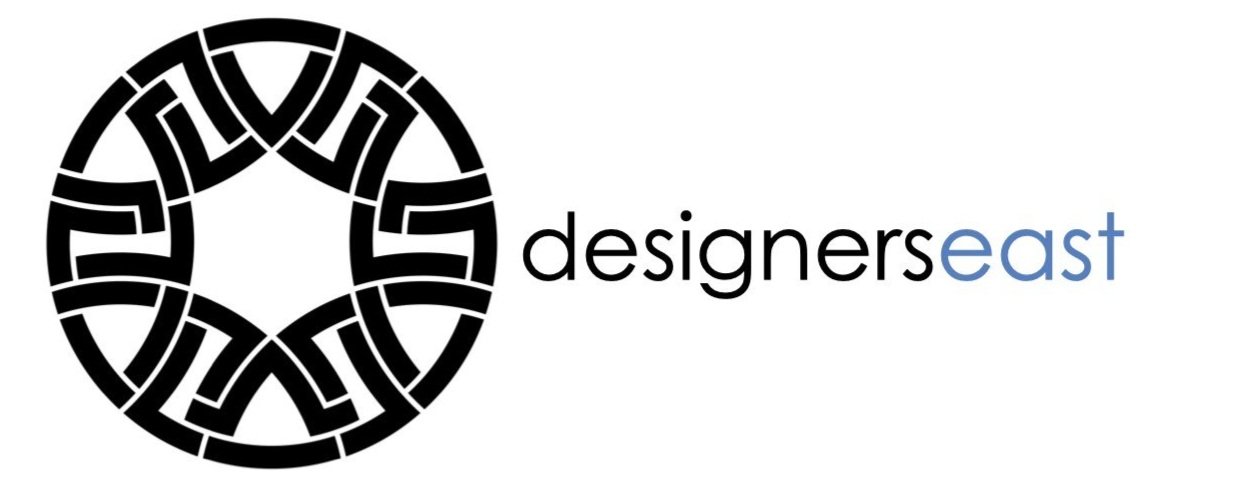NIM Farmlands
This initiative seeks to blend contemporary elegance with the allure of the natural world, fostering an environment that invites relaxation and rejuvenation
-
Residential
-
Contractors: UN Enterprises
Structure: Structure Systems
MEP: Husnain Suhail Ahmed
-
Principal Architect: Nasir Mahmud
Team: TBA

The farmhouse features clean lines, large windows, and an open floor plan that emphasizes simplicity and functionality. A minimalist aesthetic will prevails, with a focus on geometric shapes and innovative materials like steel and glass alongside natural wood. Expansive glass doors will blur the boundaries between interior and exterior spaces, allowing for seamless access to outdoor patios, gardens, and decks.
Concept
The integration of green elements, such as gardens and water features, will further enrich this sanctuary, allowing individuals to connect with nature while enjoying the comforts of modern amenities.
This seamless interplay between nature and architecture is intended to create a peaceful haven that feels worlds away from the surrounding cityscape, offering a much-needed escape for both residents and visitors. In essence, the project will serve as a tranquil retreat, harmonizing sophisticated living with the serene beauty of the environment.
Project Gallery
Residential Catalog
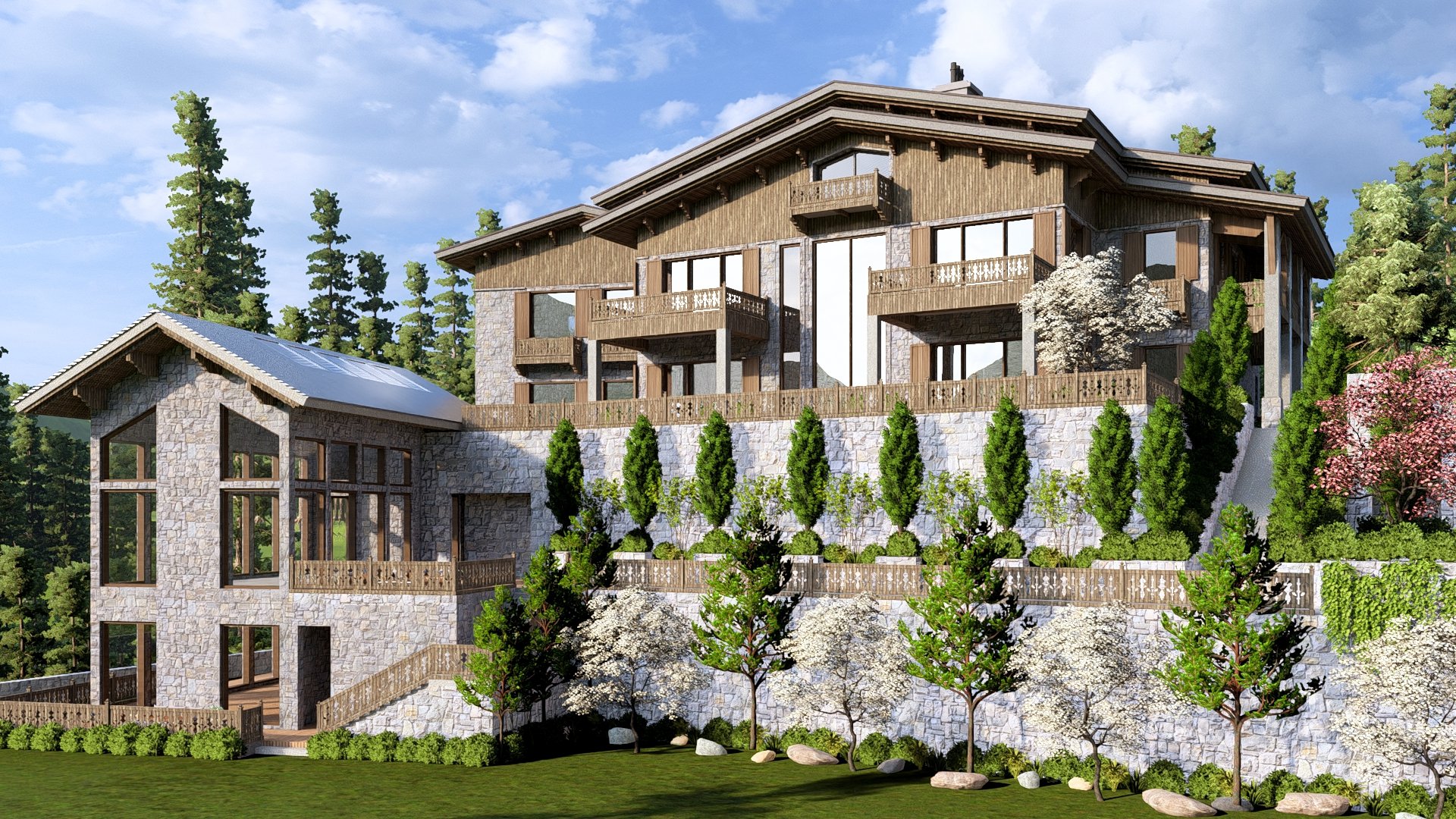
Kohala House

HS Villa

SB Residence
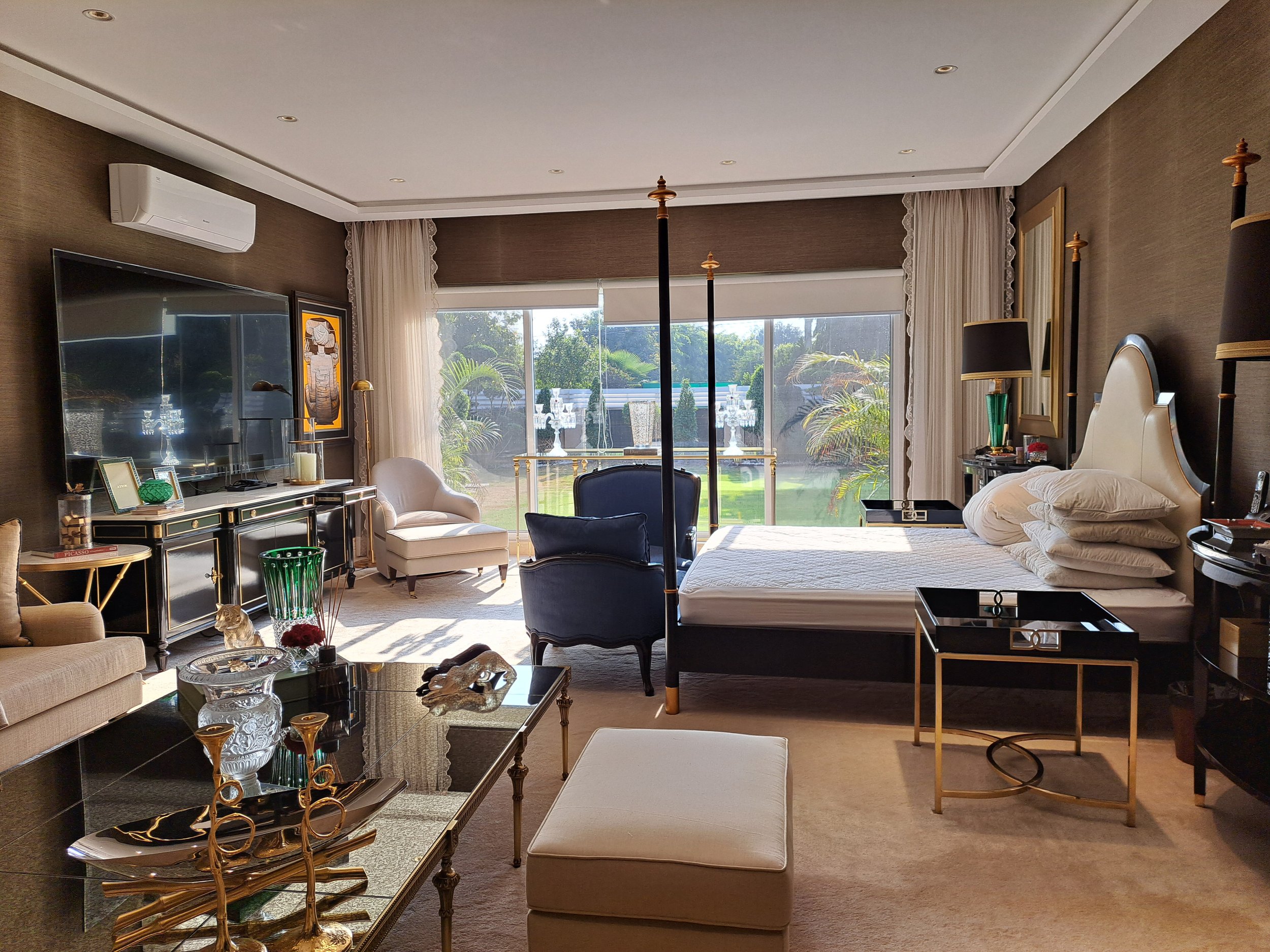
FS Residence
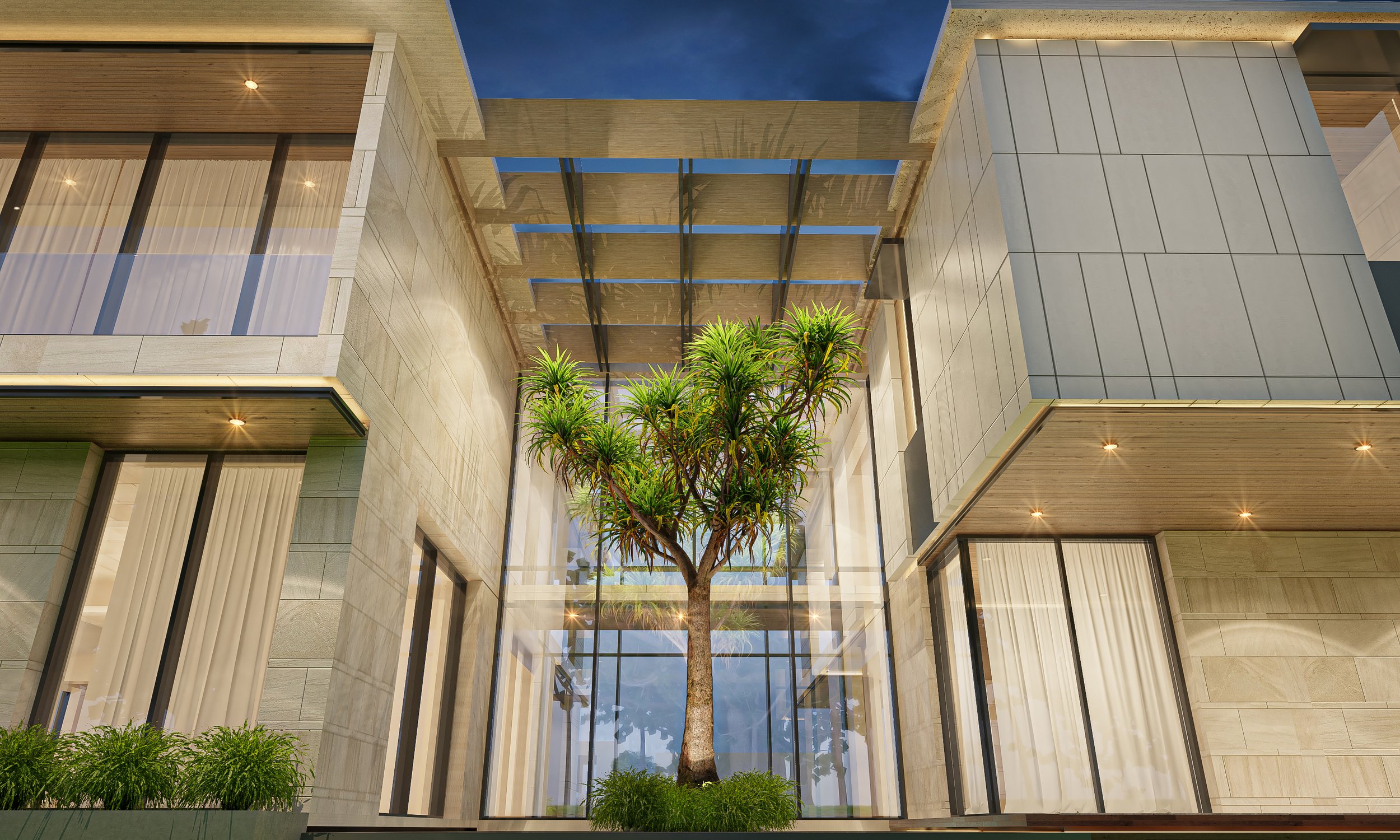
Residence 694
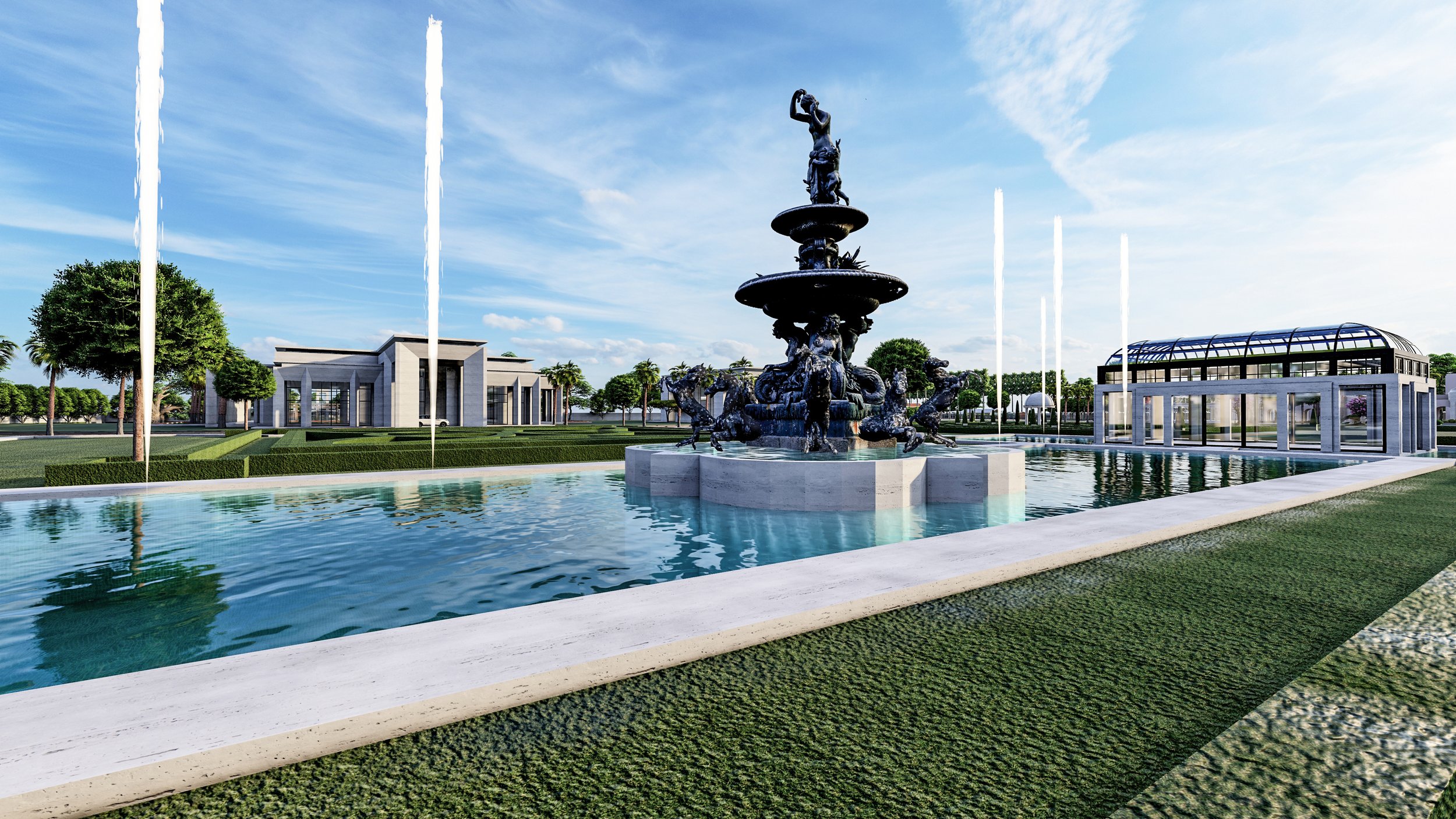
653 Farmhouse

FZA Residence

Farmhouse 462
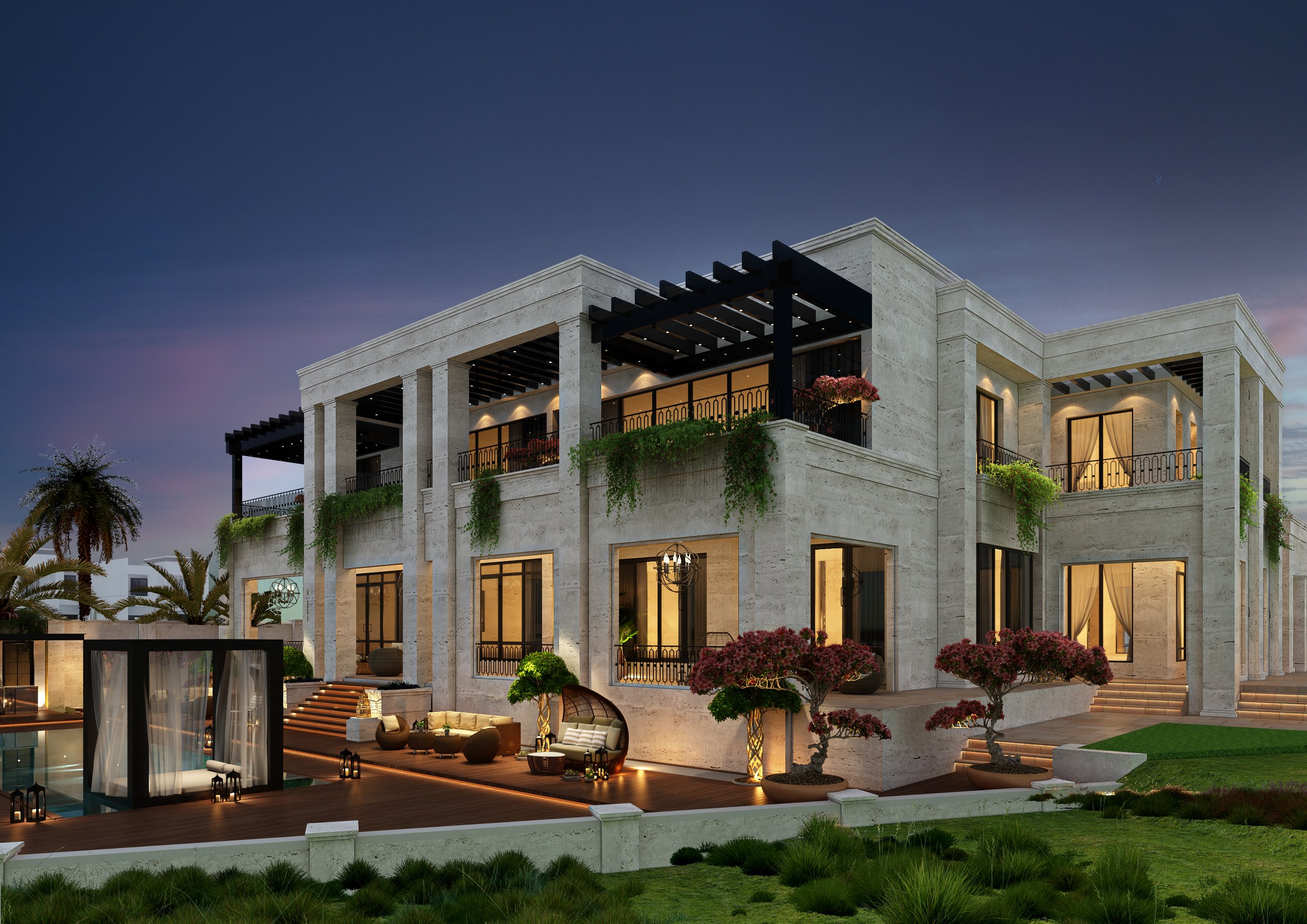
W6 Villa

AH Residence

Residence 541

TM Residence
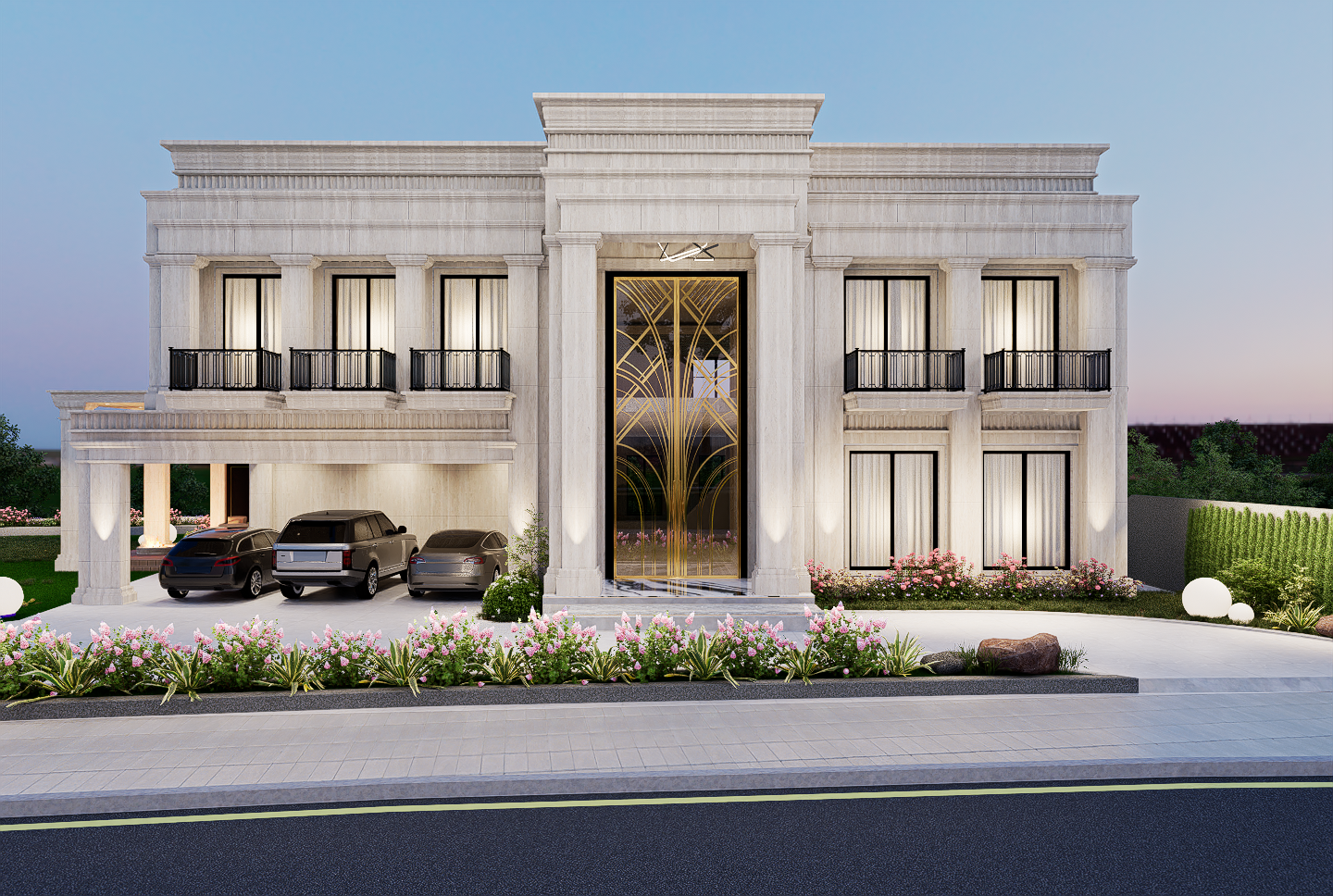
Residence 480
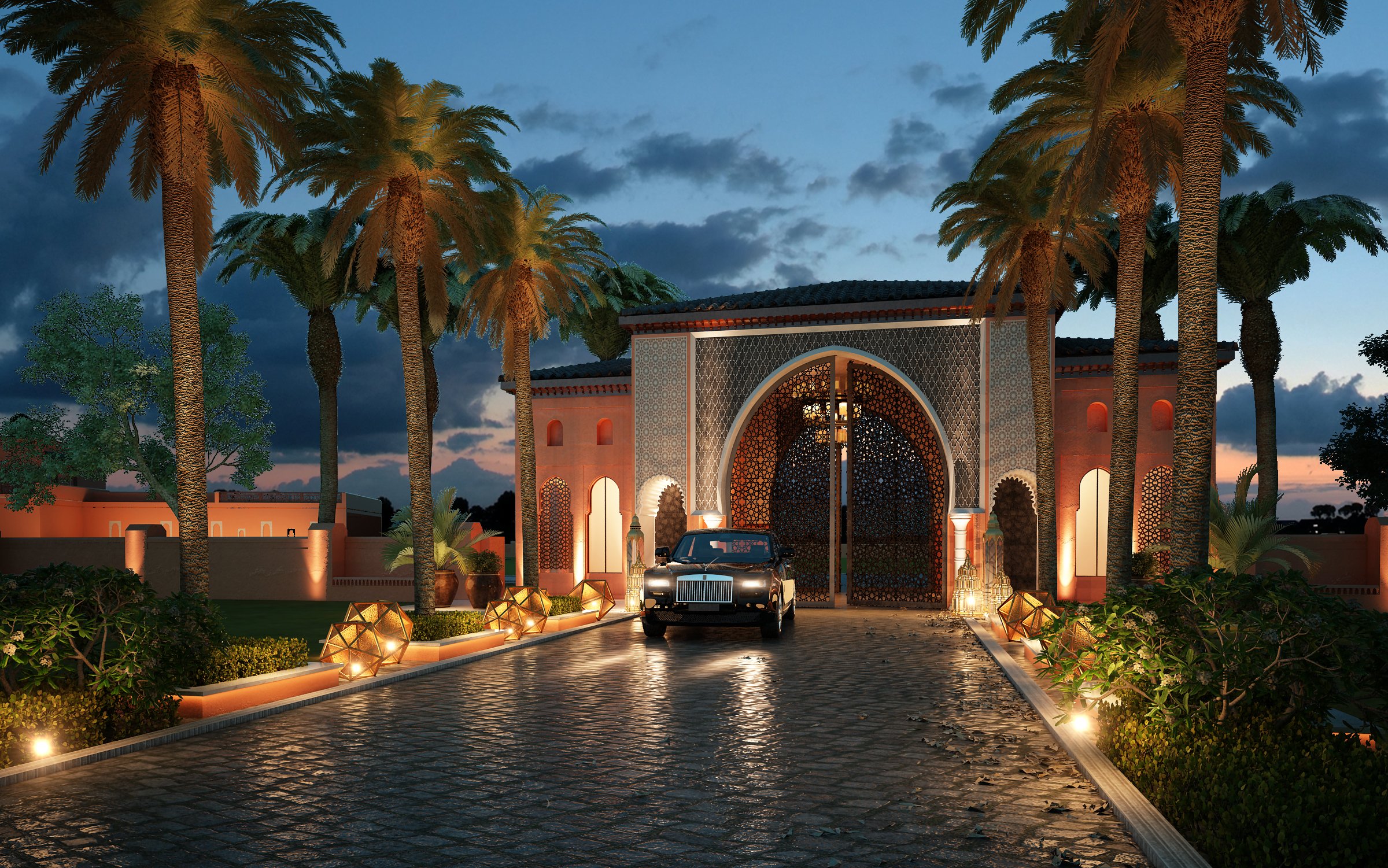
AL-FWD Villa

Villa 543
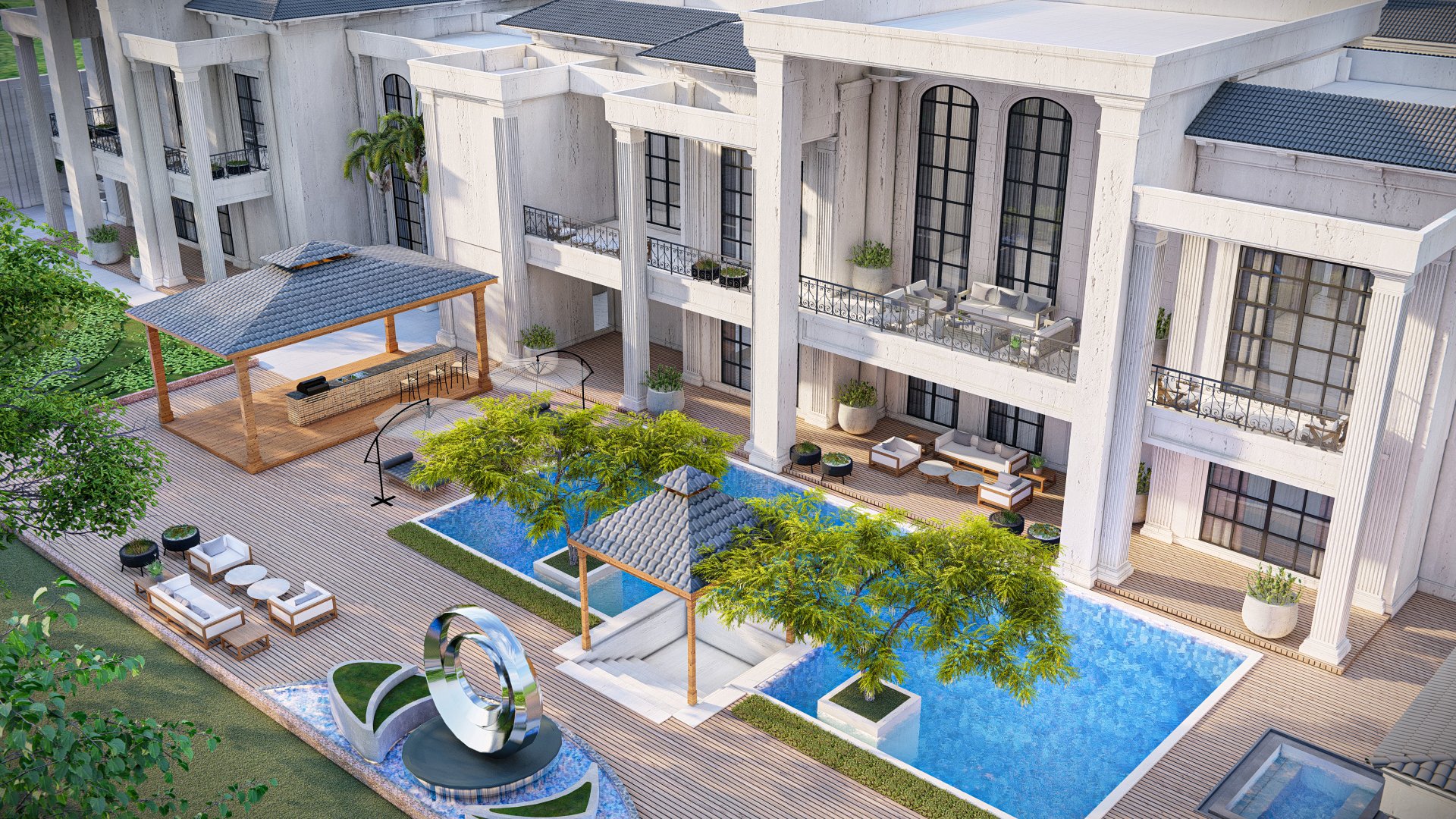
Farmhouse 679
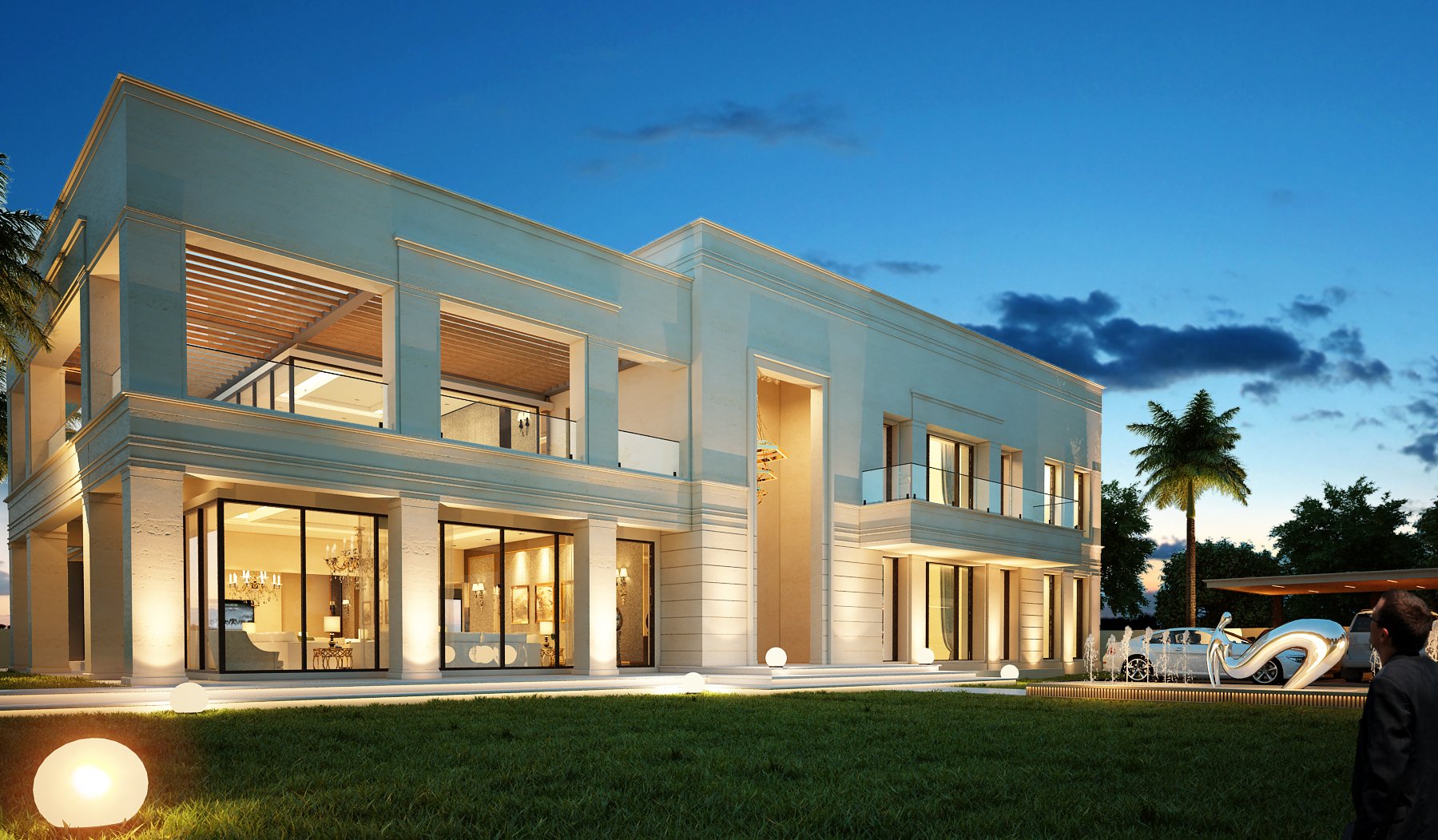
ZC Residence

Farmhouse 730

HN Residence

SI Villa
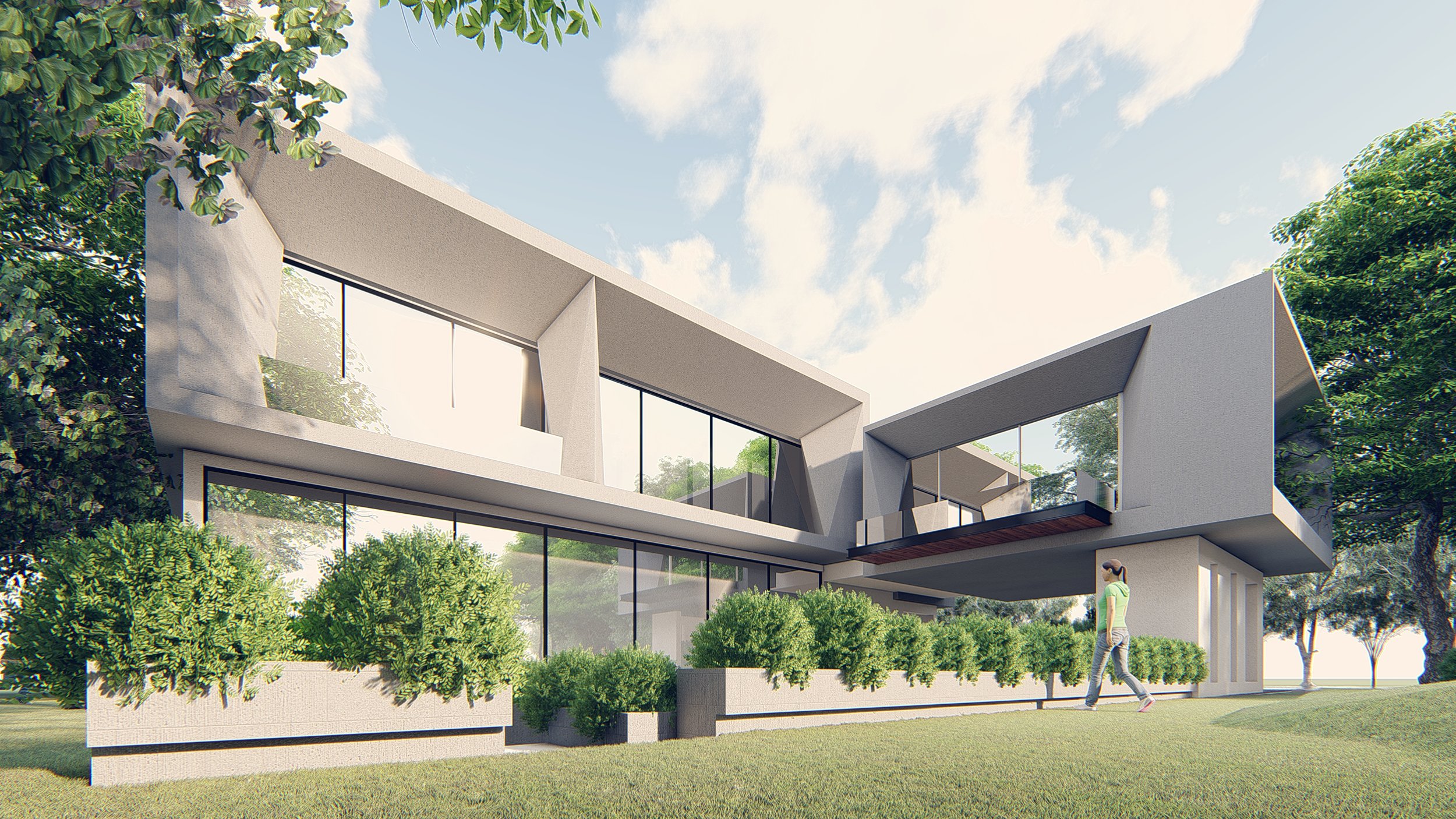
T-461 Residence

P&Z Residence
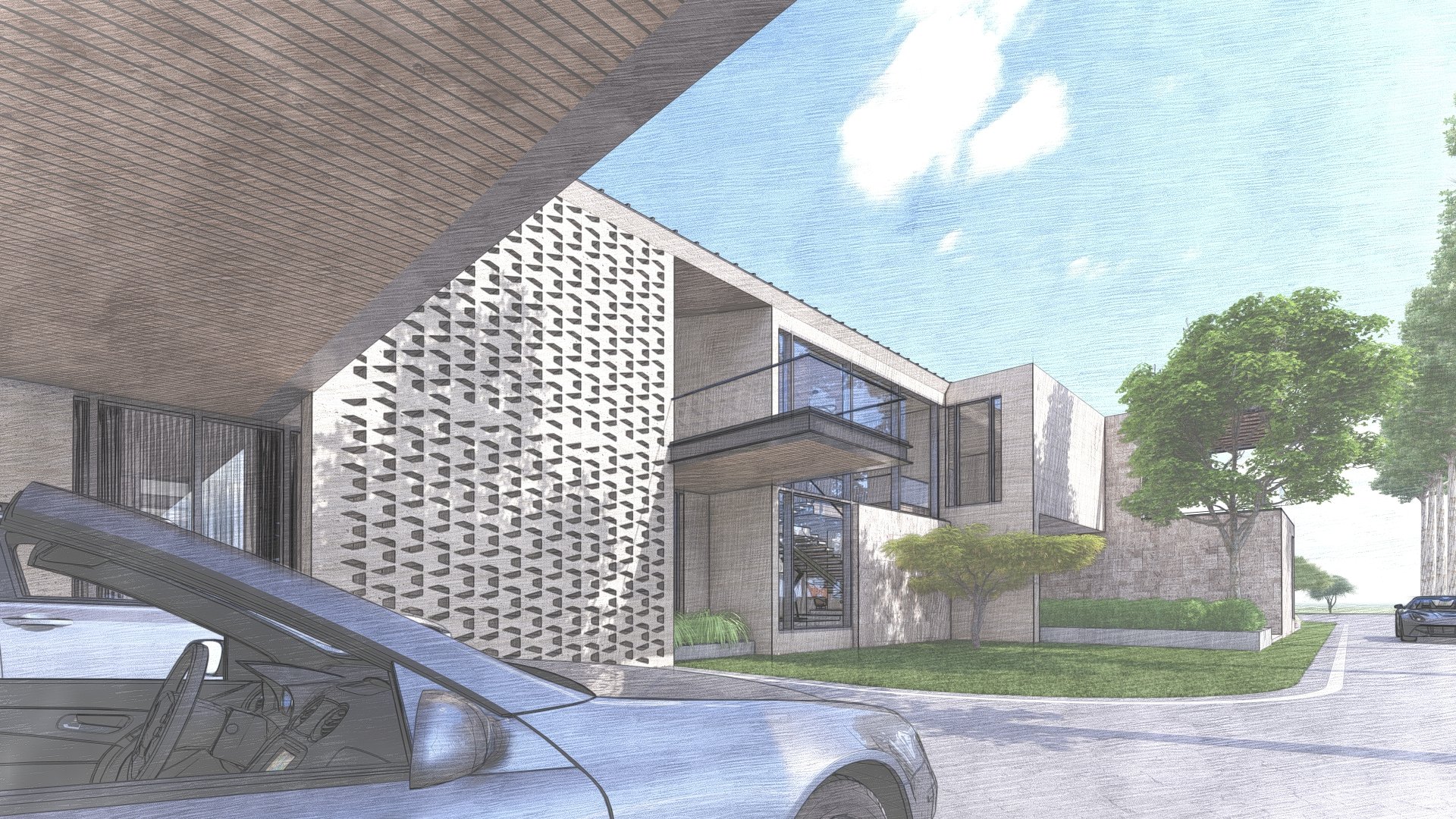
Farmhouse 711
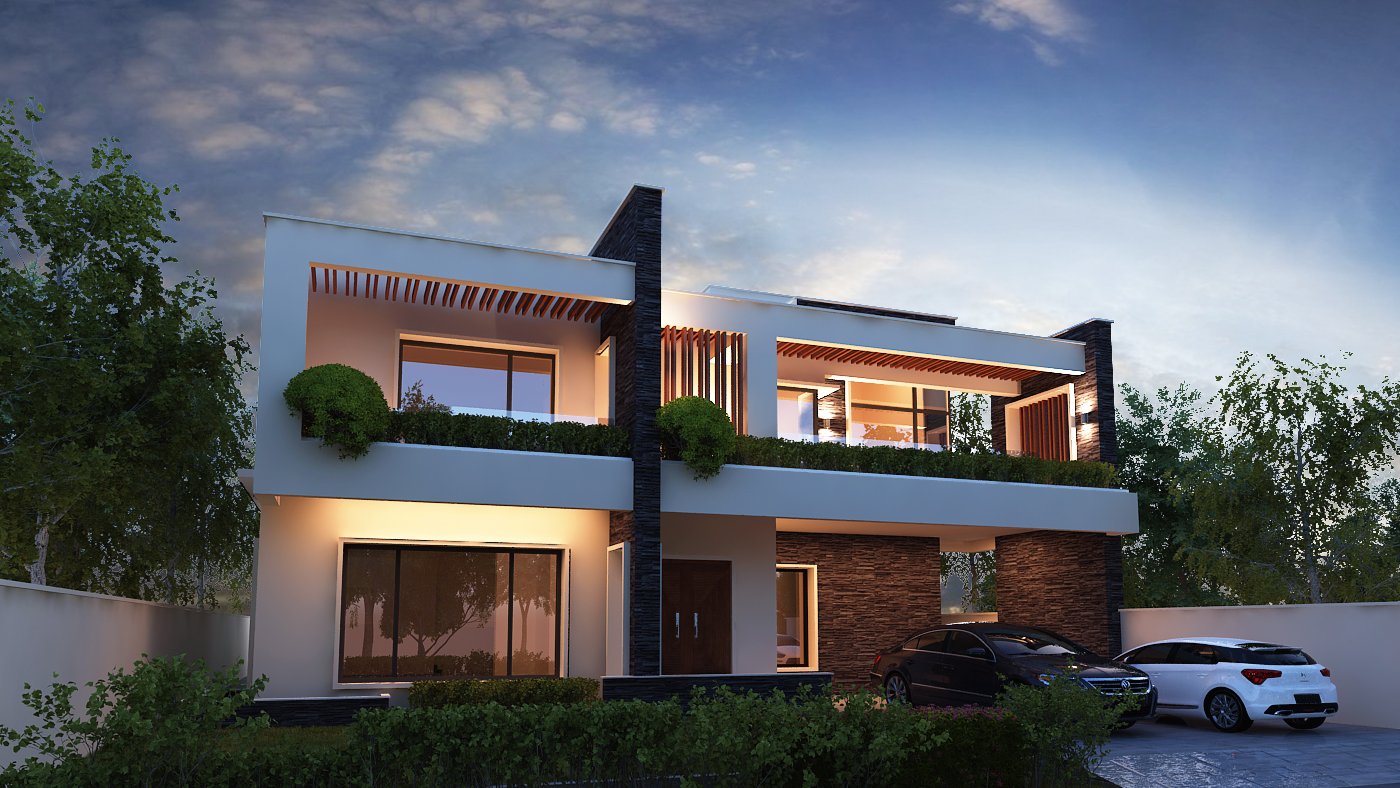
NM Residence
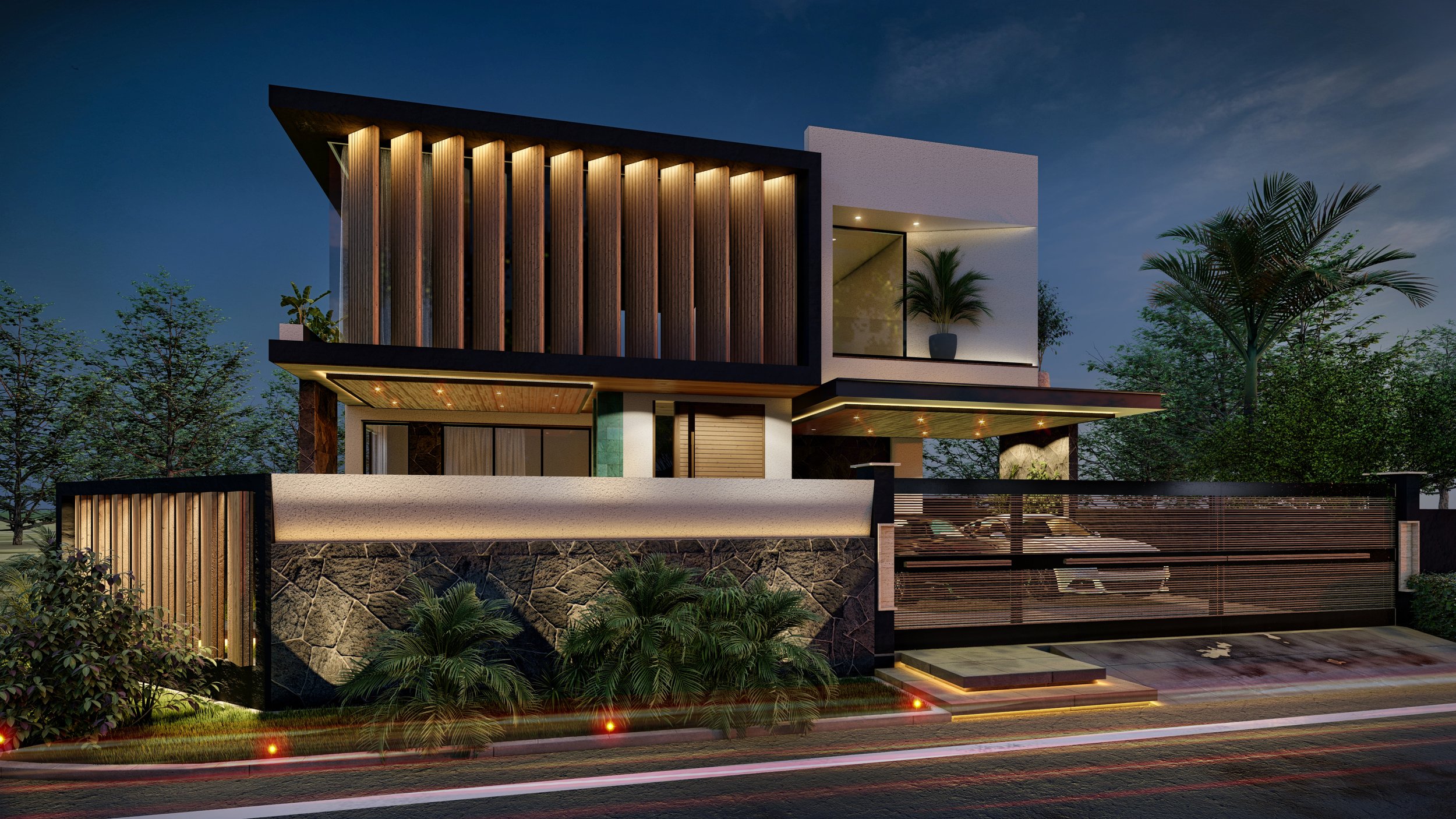
J Residence
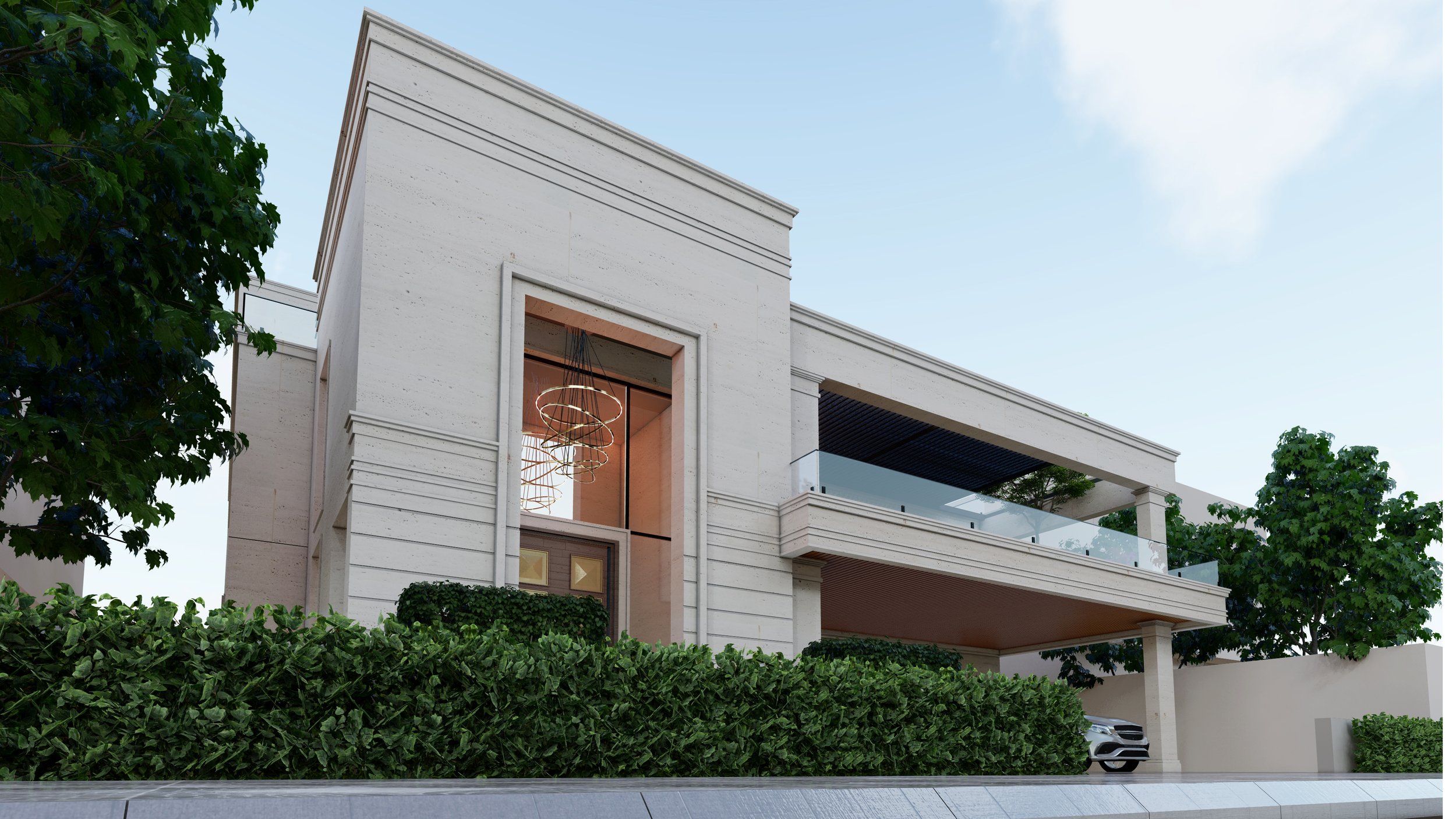
Residence 614

SAK Villa

1 Kanal Villa Defence Raya

NIM Farmlands

Residence 12C

Monie Residence
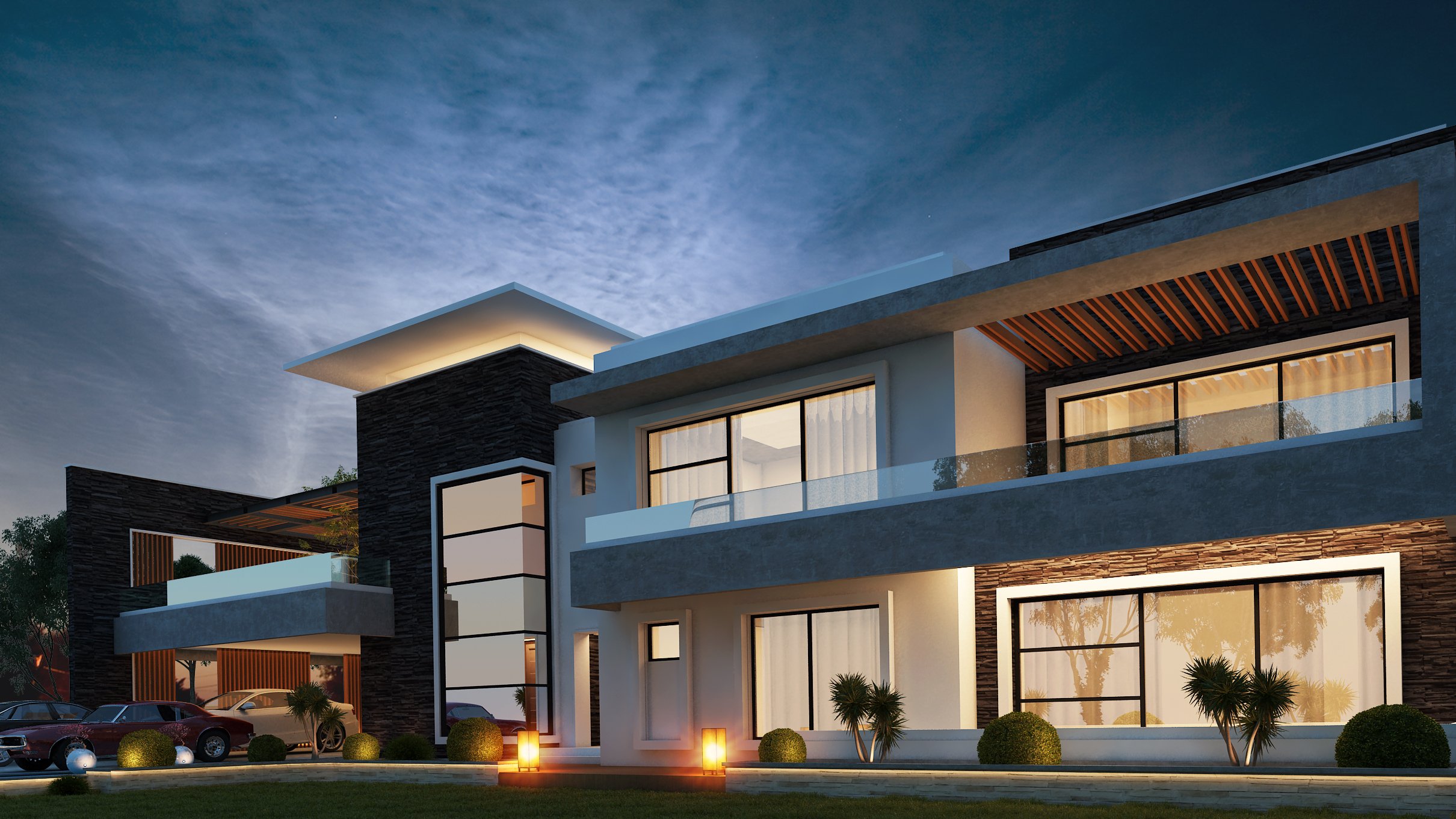
JK Residence

MA Residence
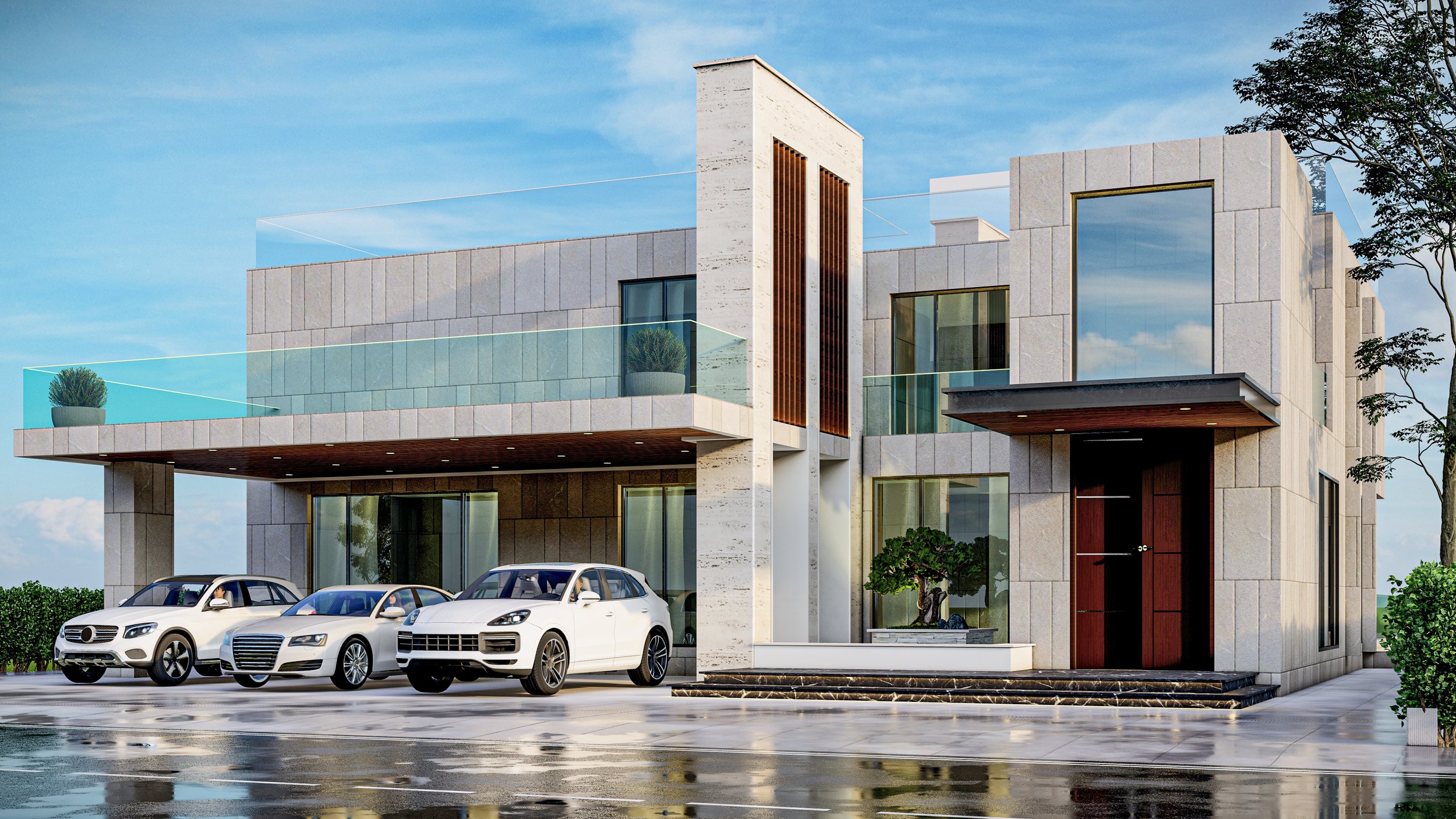
594 - AM Residence
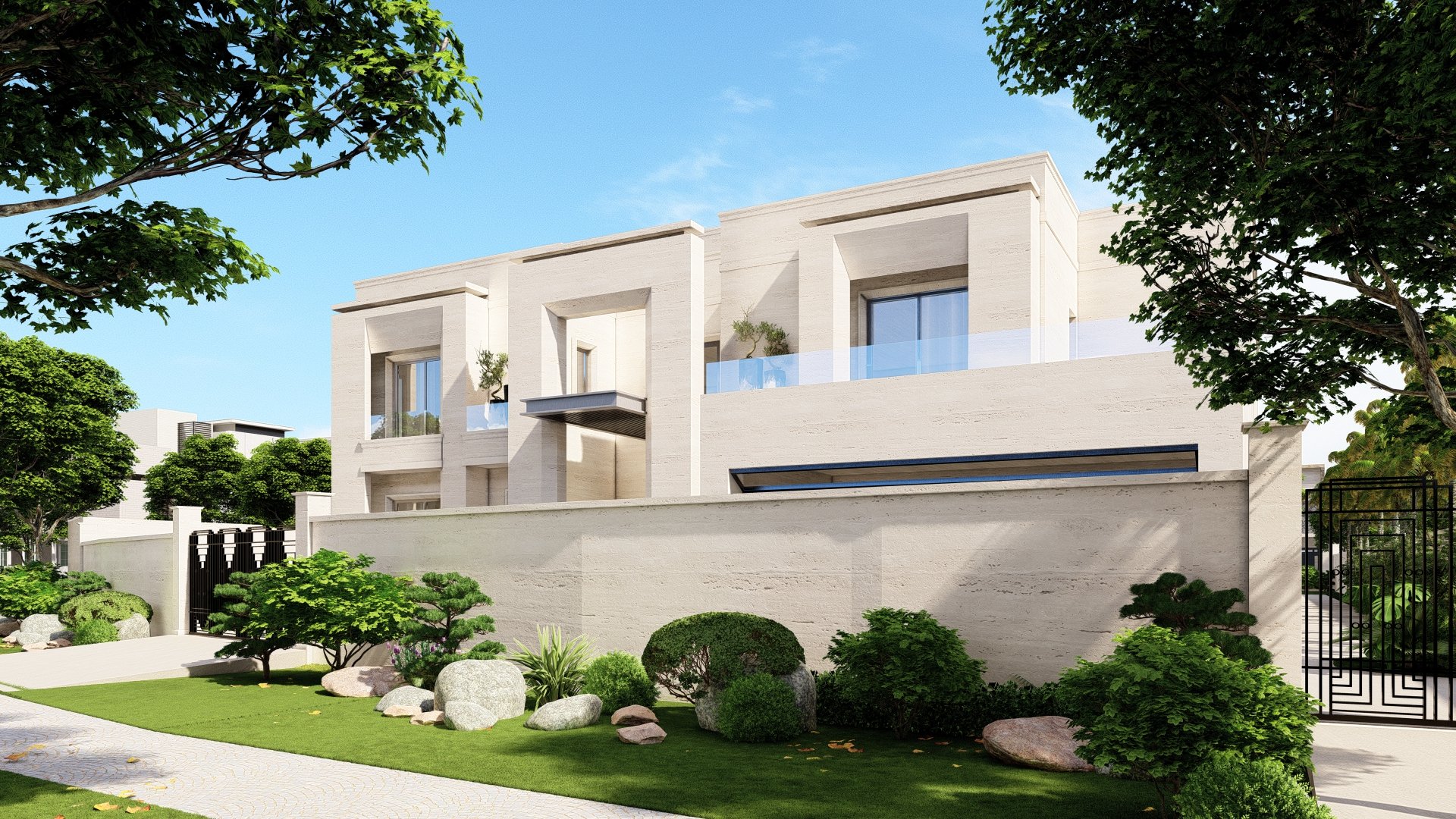
P69 Villa
