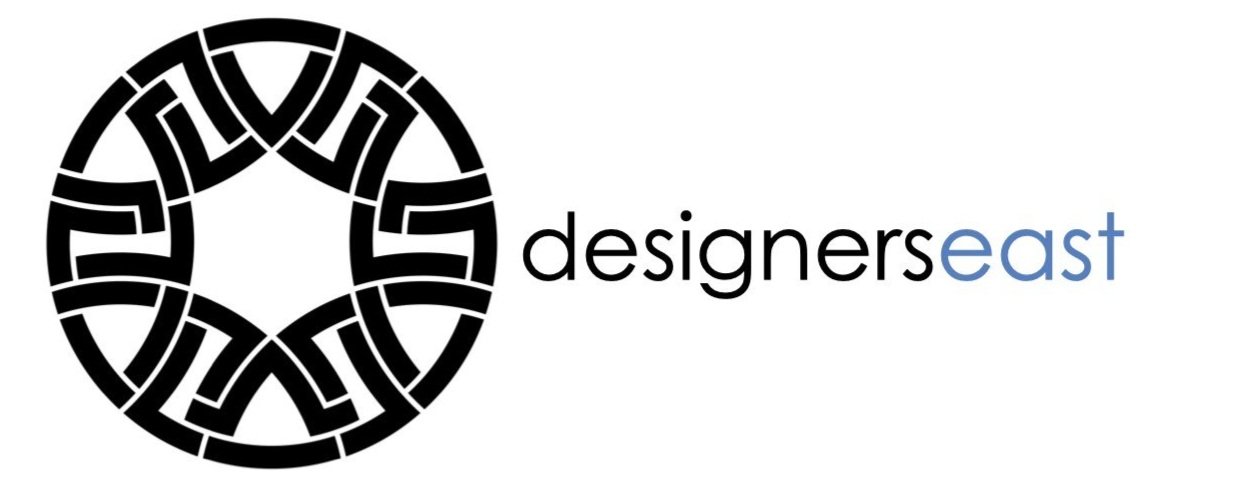Residence 694
An open-plan residential project nestled in the serene suburbs of Lahore with a focus on embracing lush green spaces. Spread across 6 kanals, the project boasts a modern design, blending seamlessly with its natural surroundings.
-
Residential | 6 Kanal | Lahore
-
-
Project Lead: Nasir Mahmud
Project Team: Muhammad Hashaam; Muhammad Muhuddin
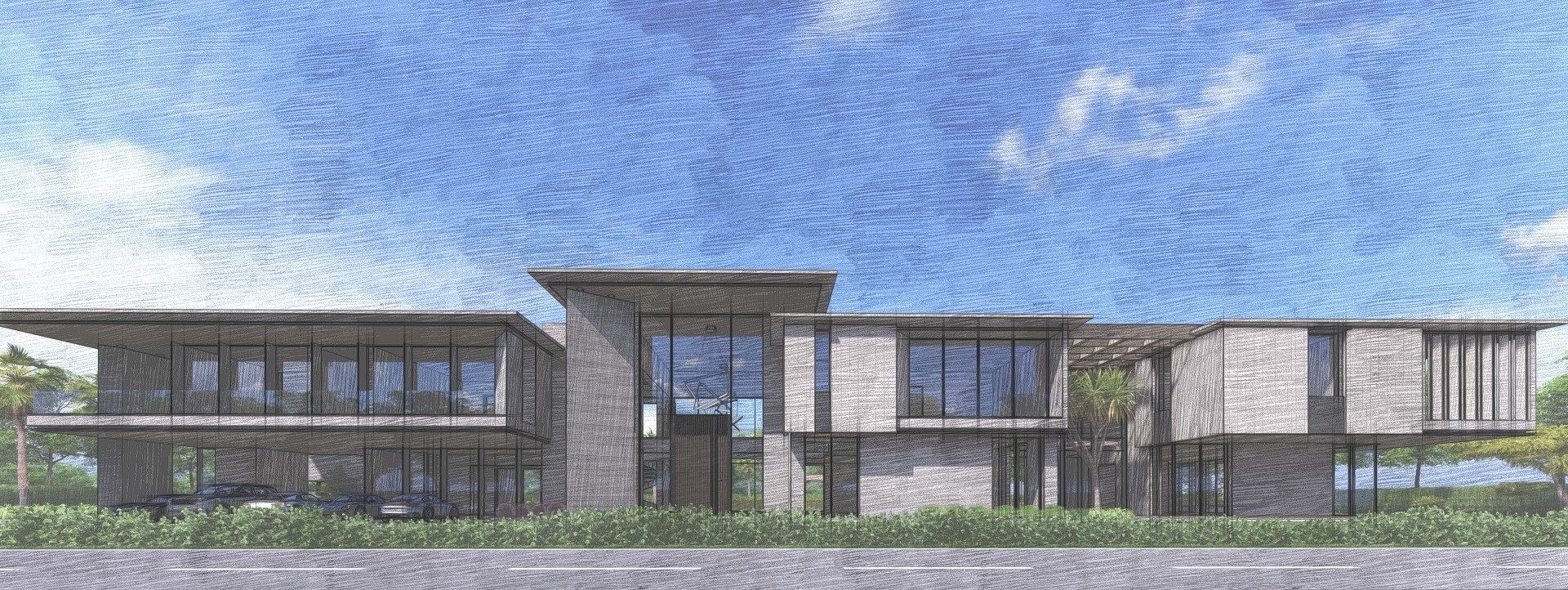
The design concept for this house delves into an open floor plan, emphasizing the interconnectivity of space by blurring the boundaries between indoor and outdoor areas.
Concept
This design concept is realized through the integration of a series of sunken courtyards and cantilevers, complemented by the strategic incorporation of curtain walls and floor-to-ceiling windows. These architectural features afford unobstructed sightlines in both the horizontal and vertical planes, allowing a heightened visual connectivity. The first floor cantilevers towards the South blocking direct sunlight from entering the ground floor.
Entrance
A double heighted entrance welcomes people into the home with a massive angled fin wall that blocks the entry of direct sunlight
Basement Floor
Sunken Courtyards
Sunken courtyards facilitate the influx of natural light into the home at every level, making it airy and comfortable. Green views from the drawing, dining and alfresco sitting areas refresh the senses.
Pool Area
Alfresco Sitting
The design is rooted in the site conditions, with the form or massing carefully wrapping around existing trees, paying homage to the natural landscape.
Ground Floor
Outdoor Lounge
An outdoor lounge with a central fire pit provides a comfortable space for the family to enjoy meals and spend quality time in their garden
Placed on the ground floor this outdoor lounge is placed next to the barbecue area and overlooks the
Barbecue
First Floor
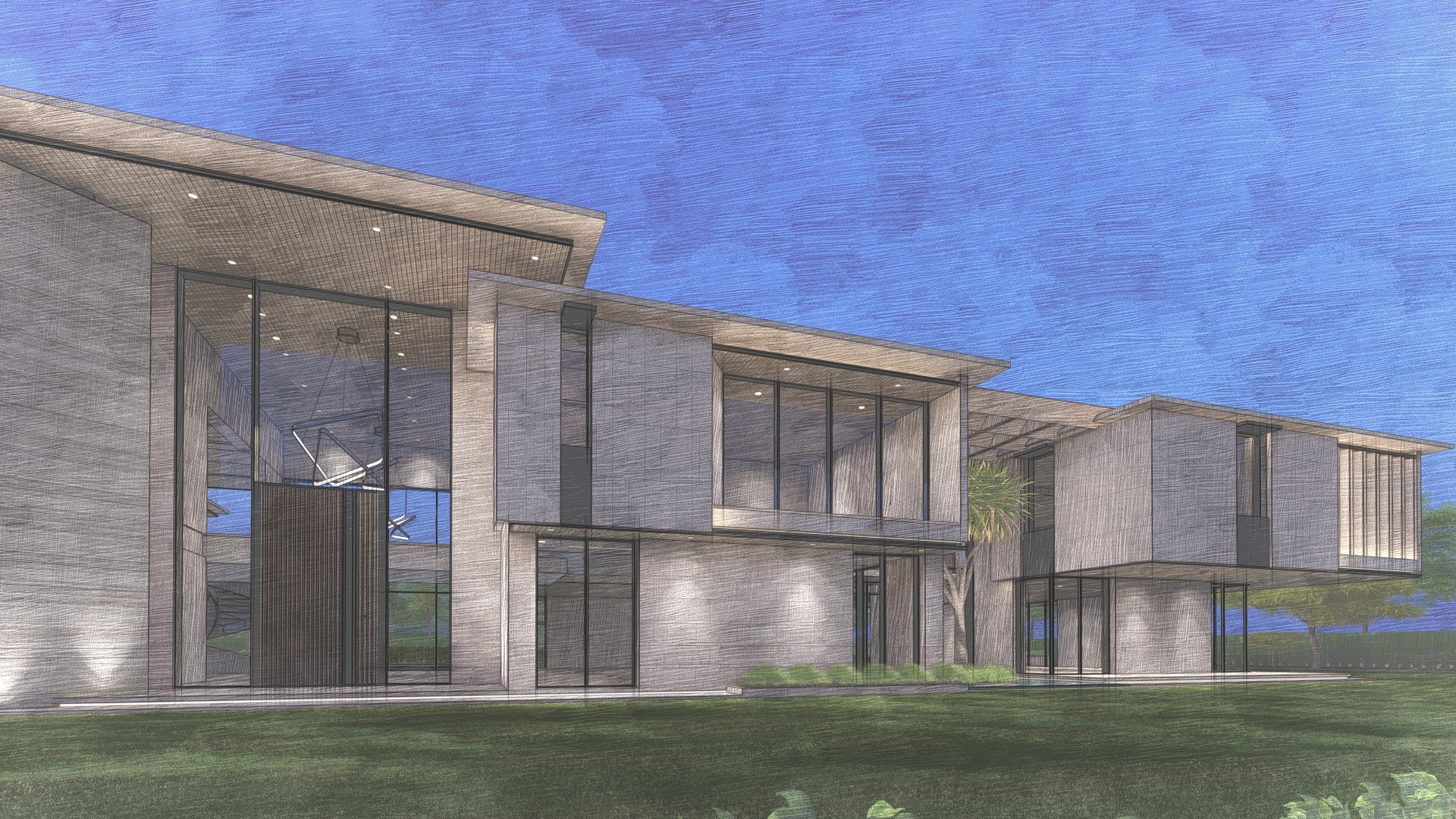
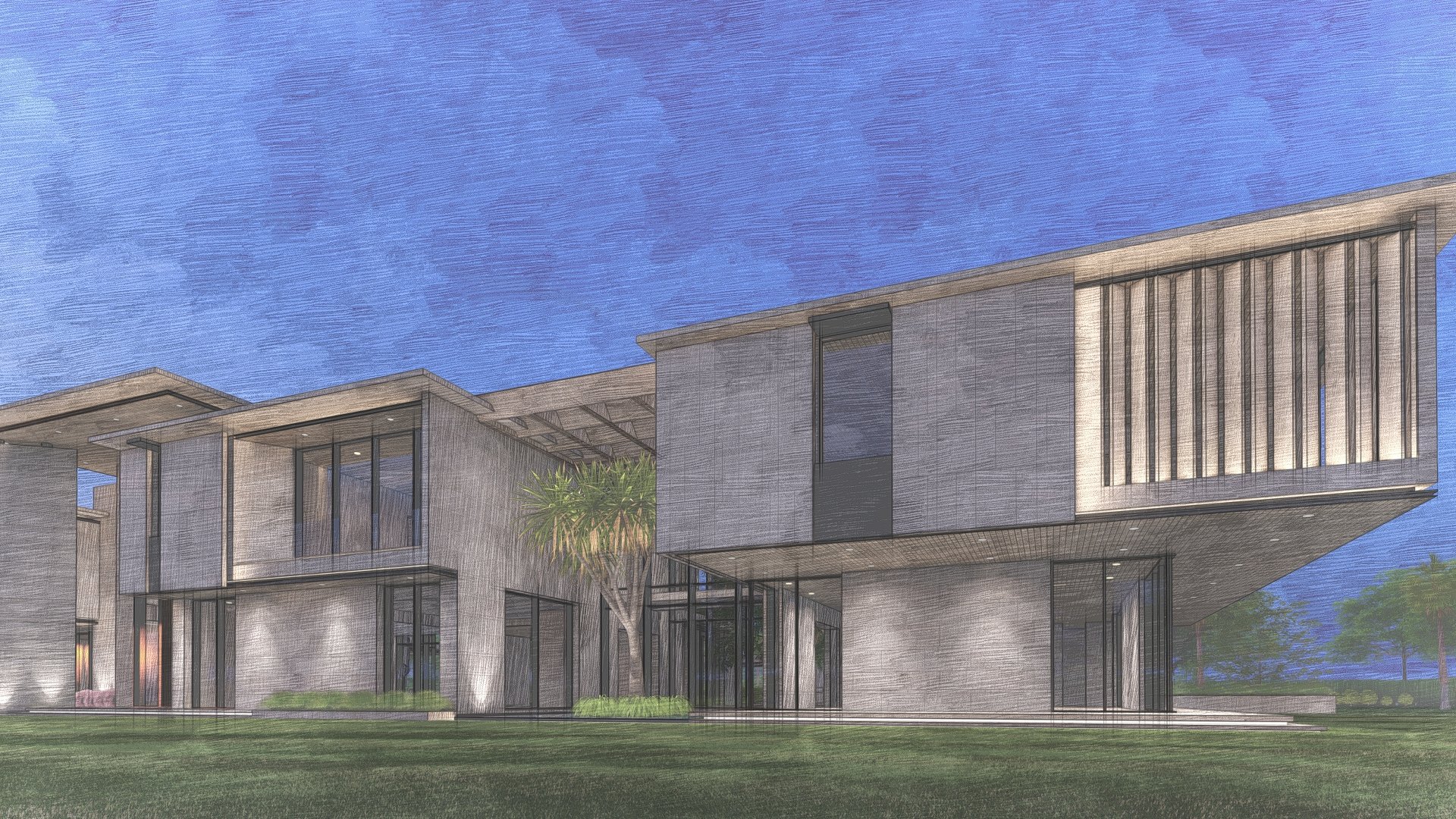
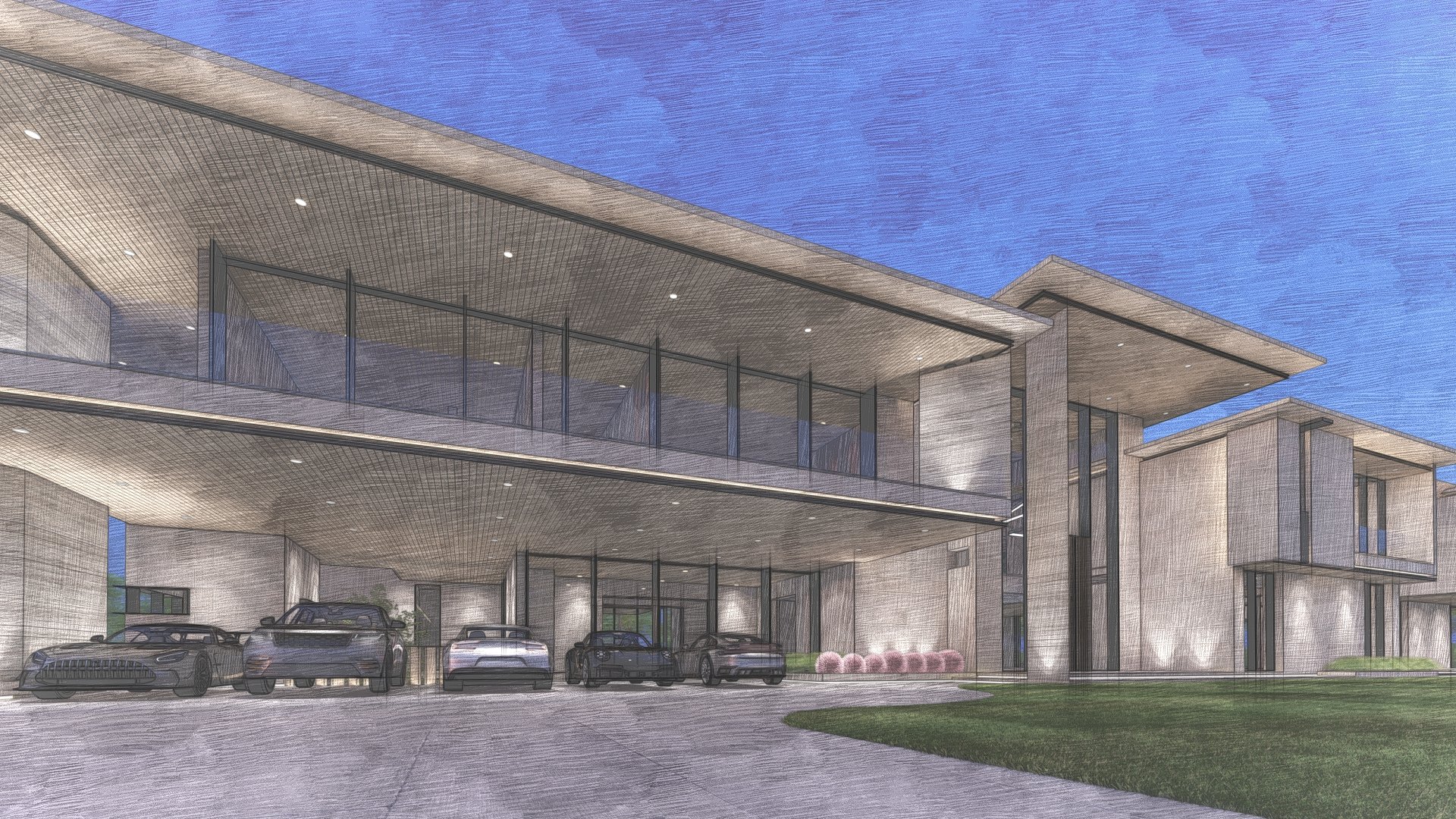

Project Gallery
Residential Catalog
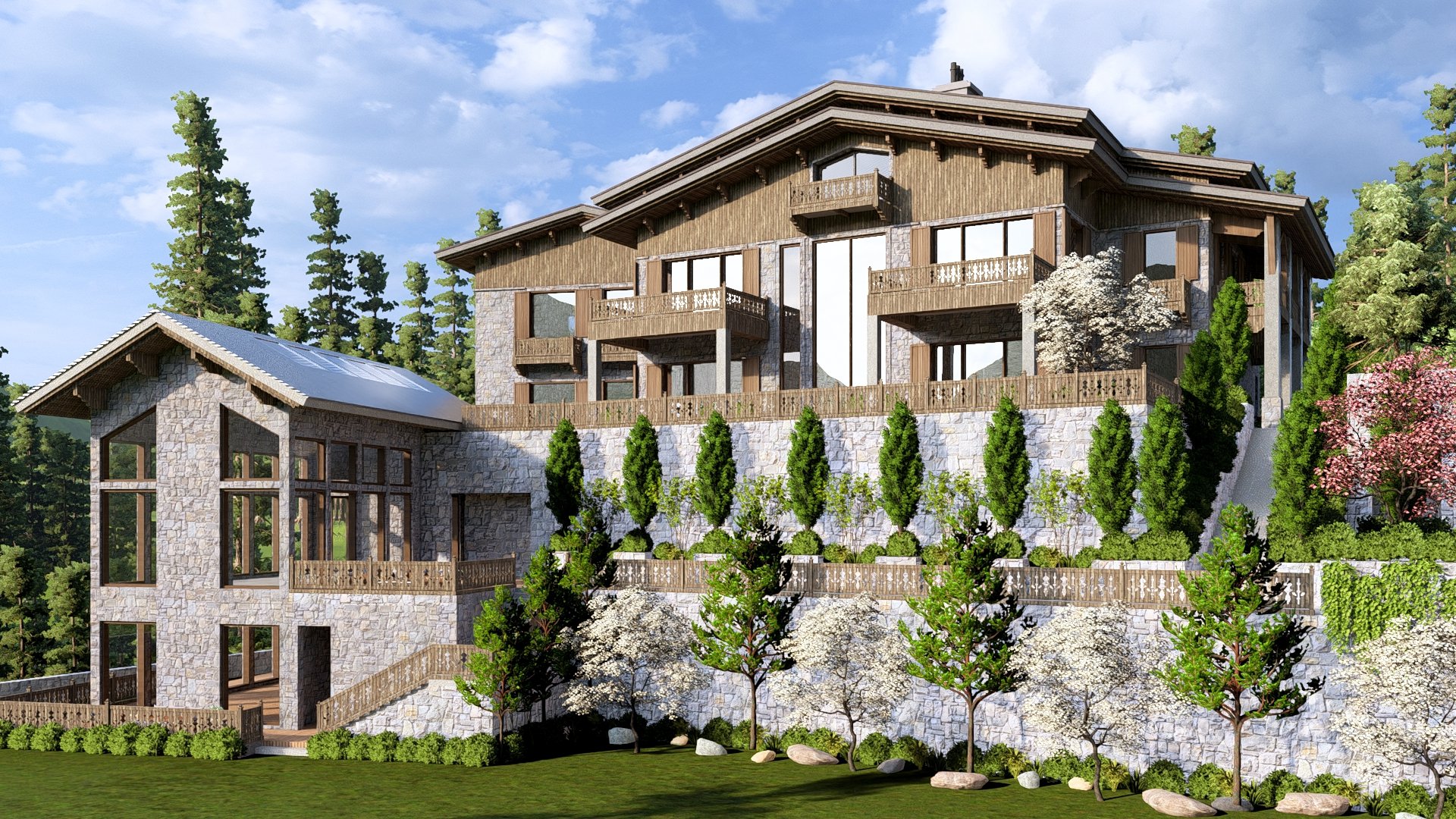
Kohala House

HS Villa

SB Residence
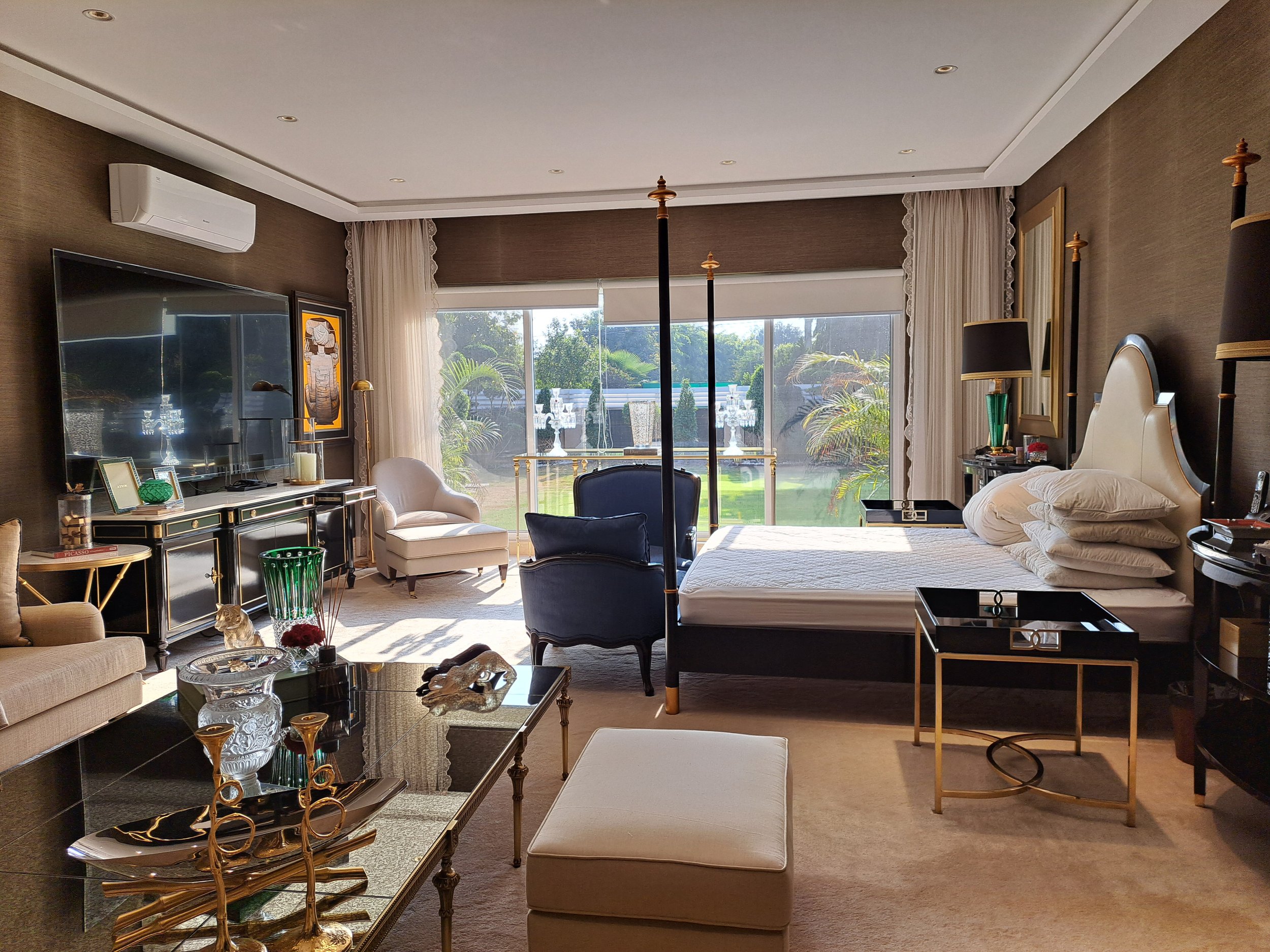
FS Residence
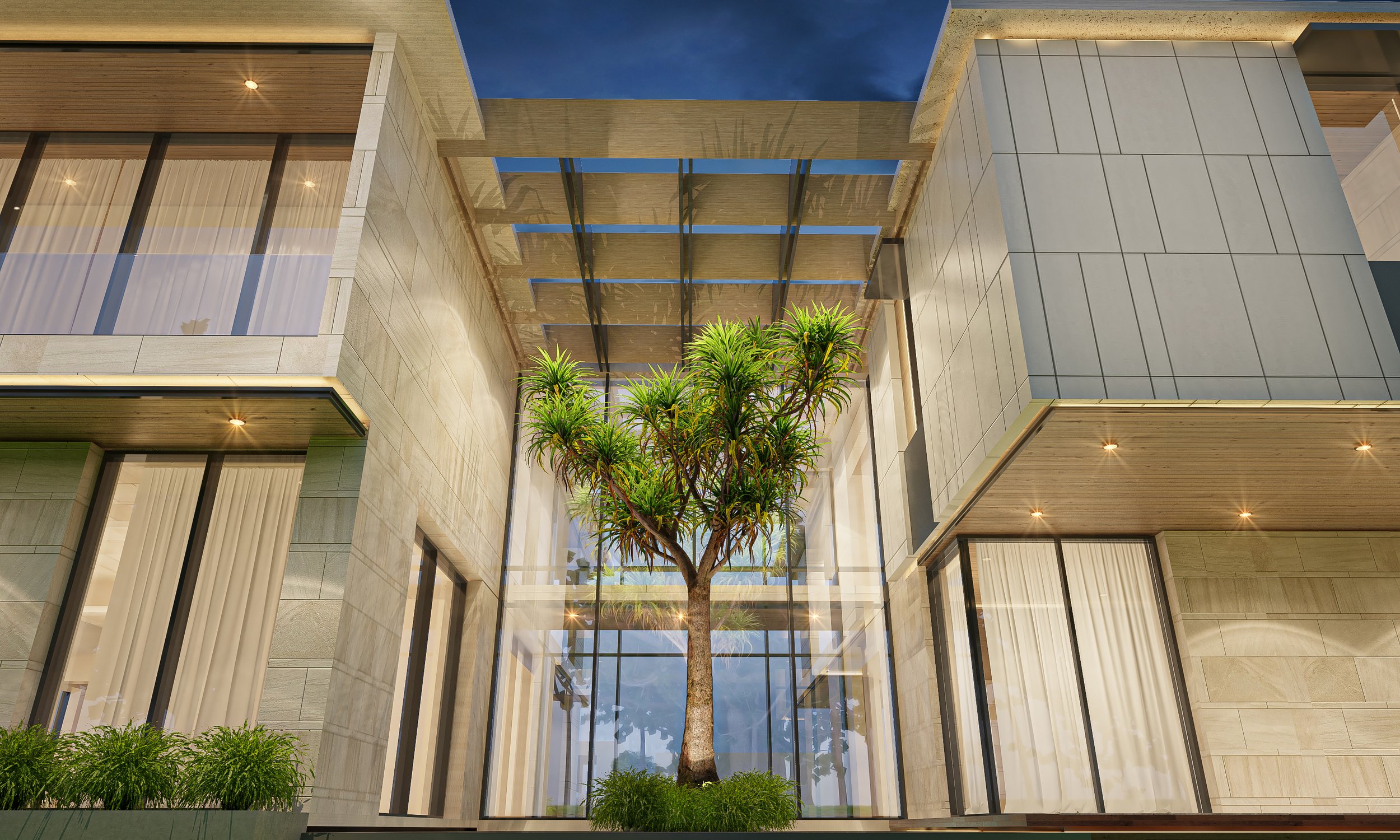
Residence 694
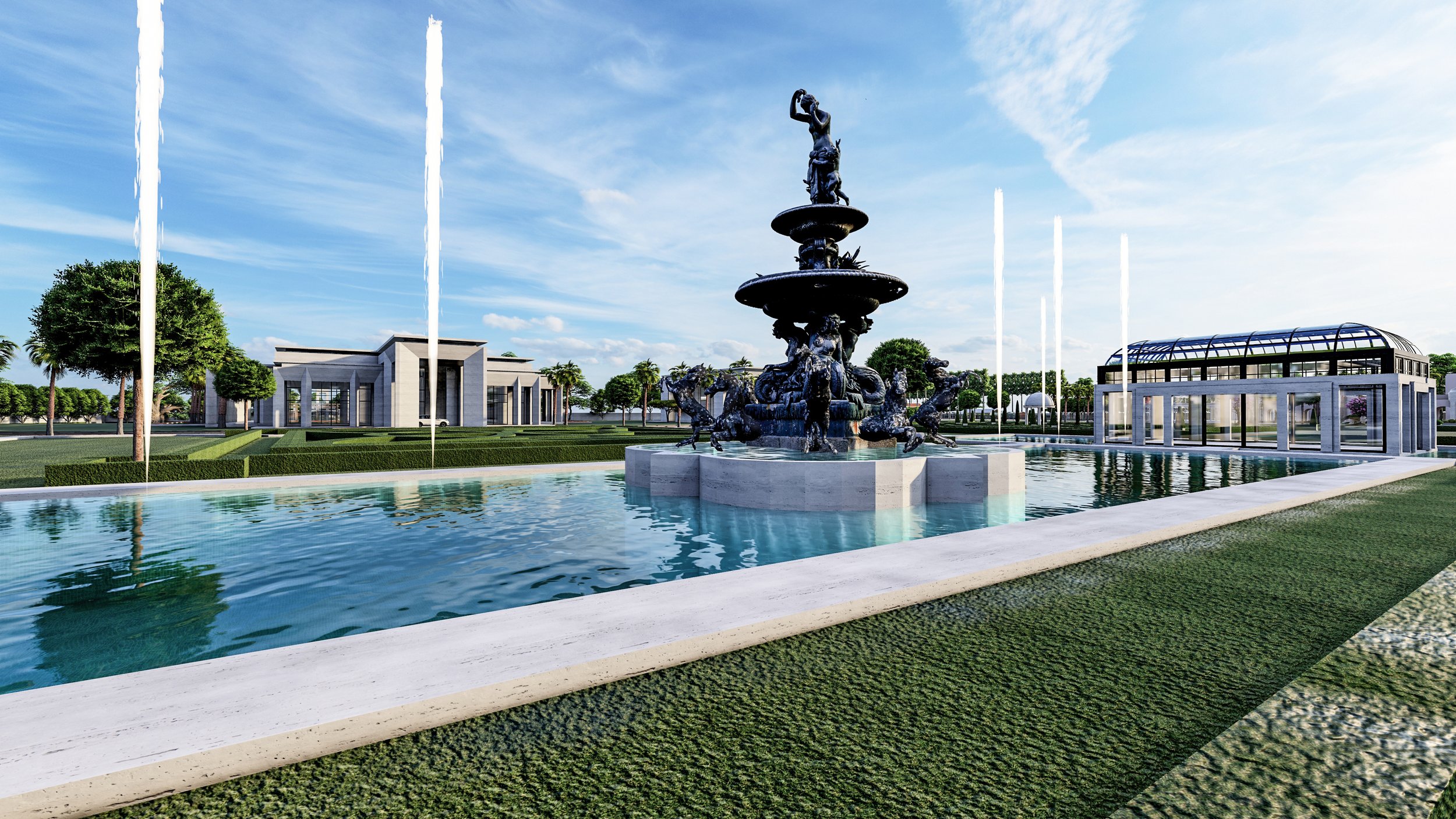
653 Farmhouse

FZA Residence

Farmhouse 462
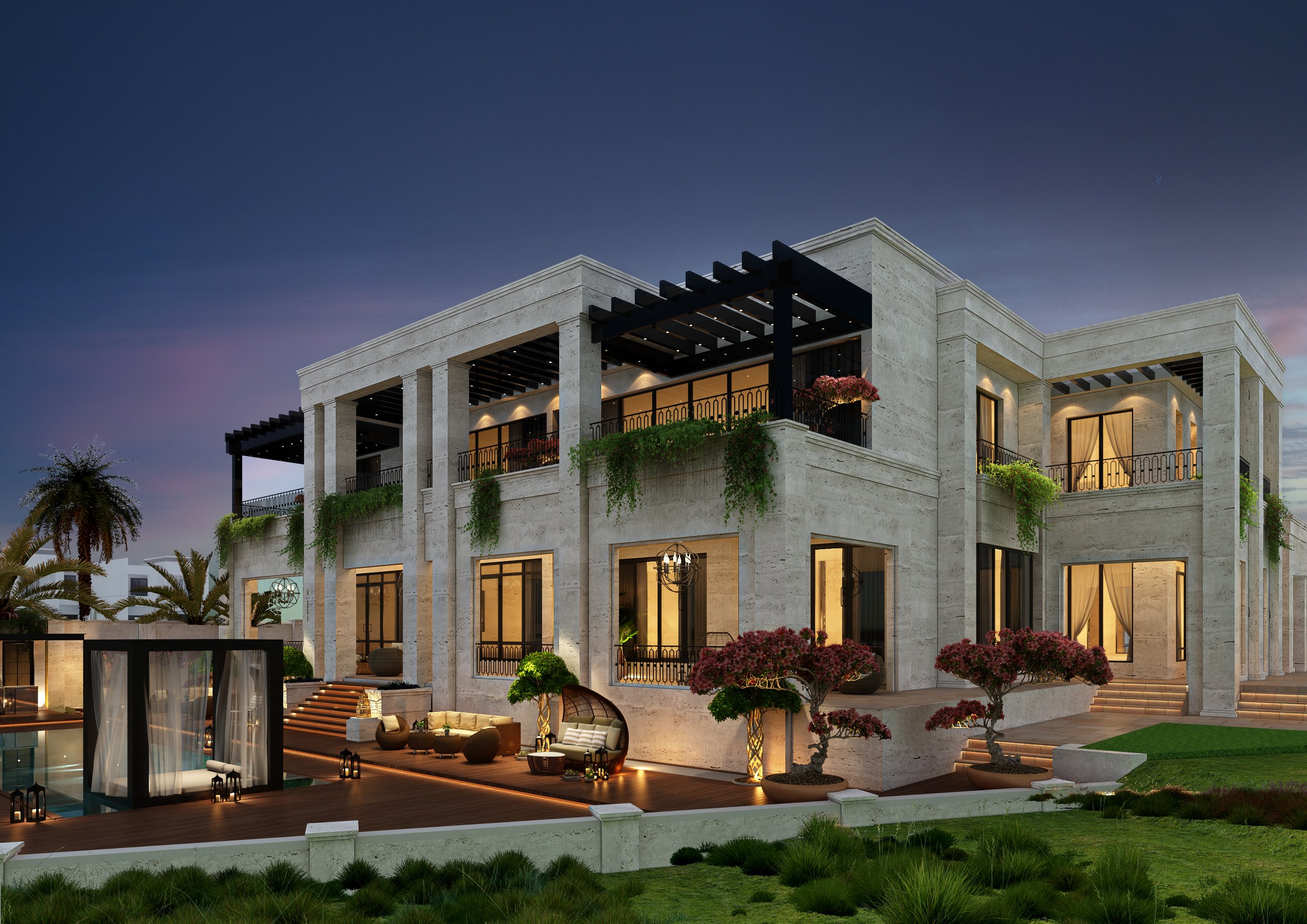
W6 Villa

AH Residence

Residence 541

TM Residence
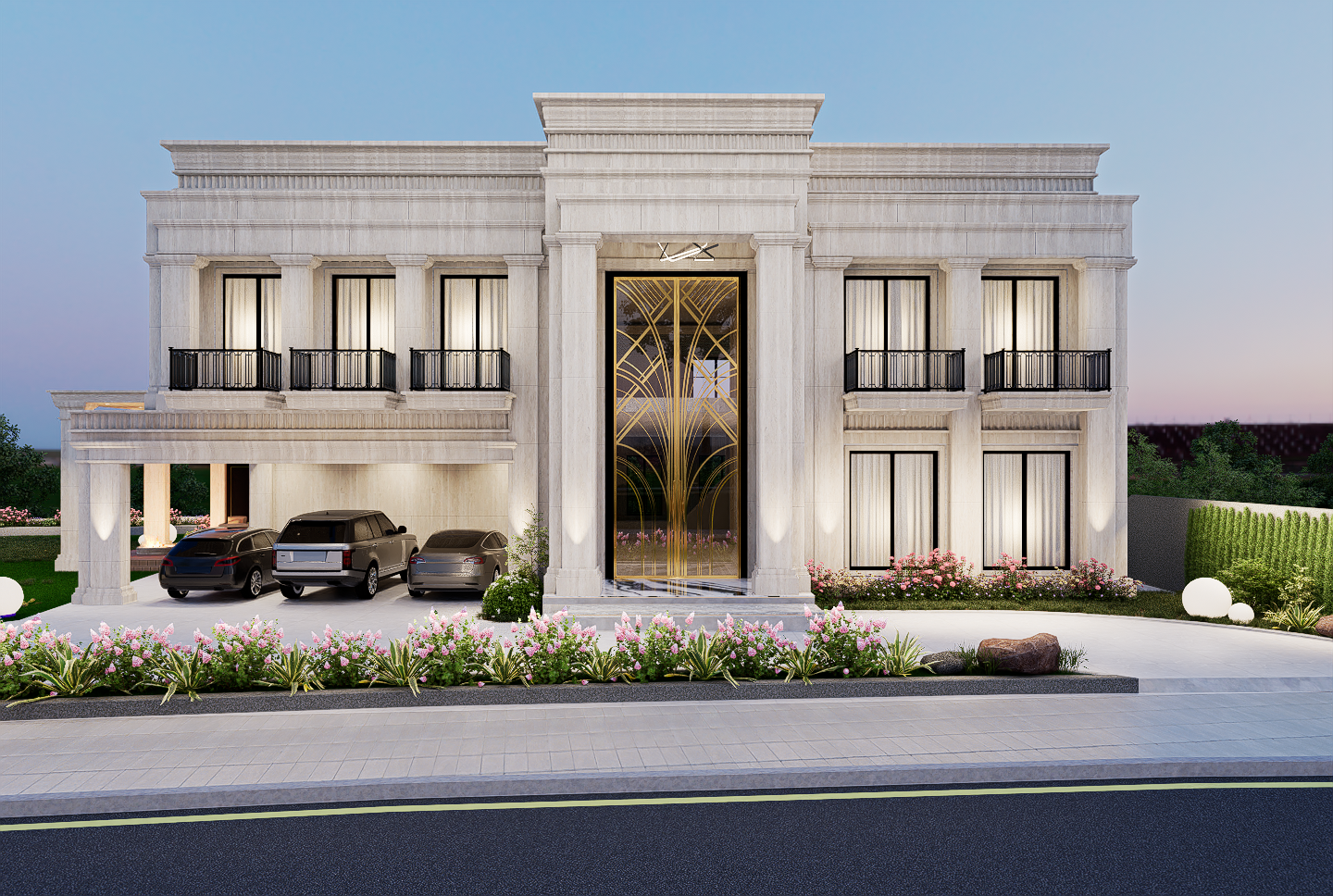
Residence 480
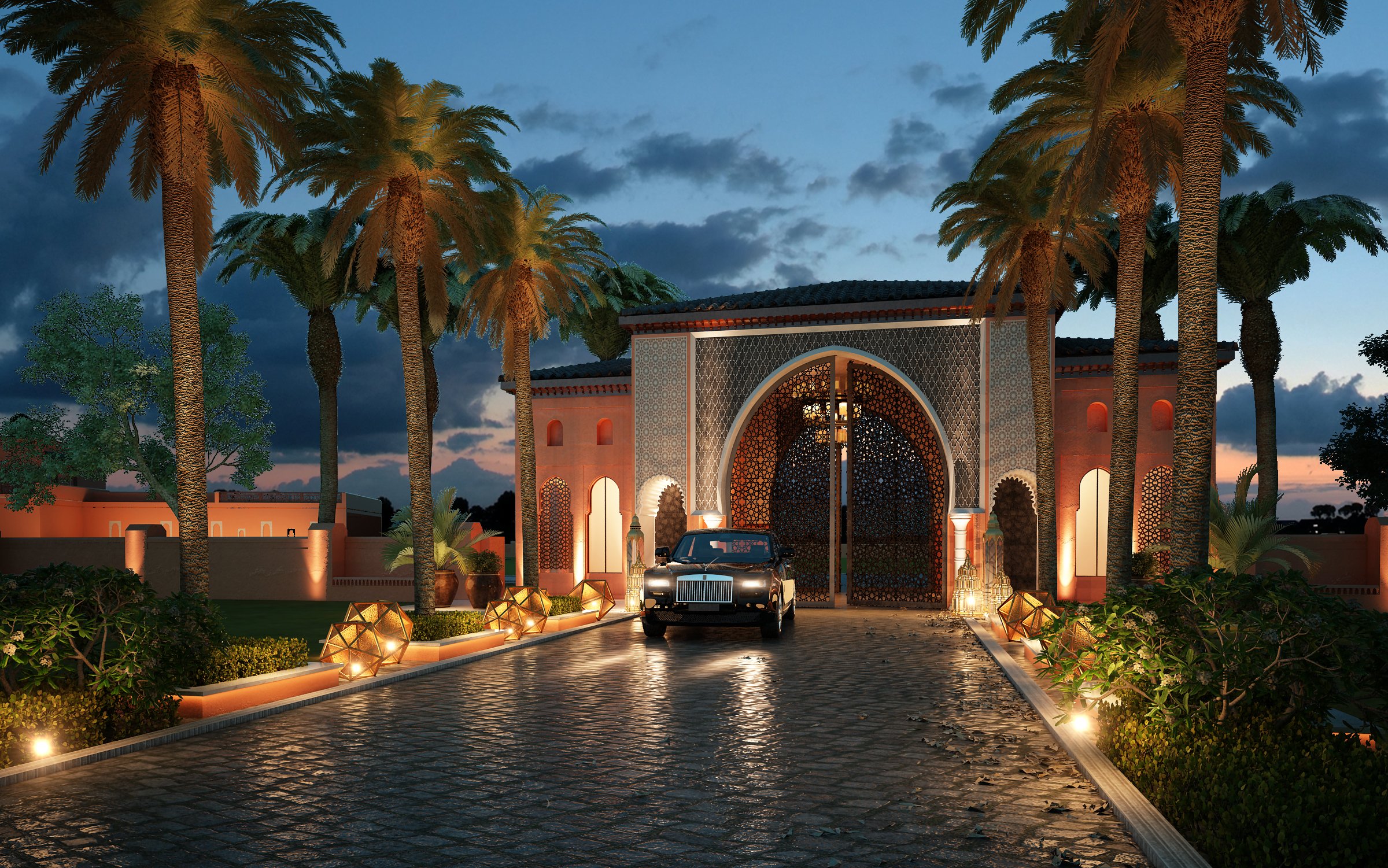
AL-FWD Villa

Villa 543
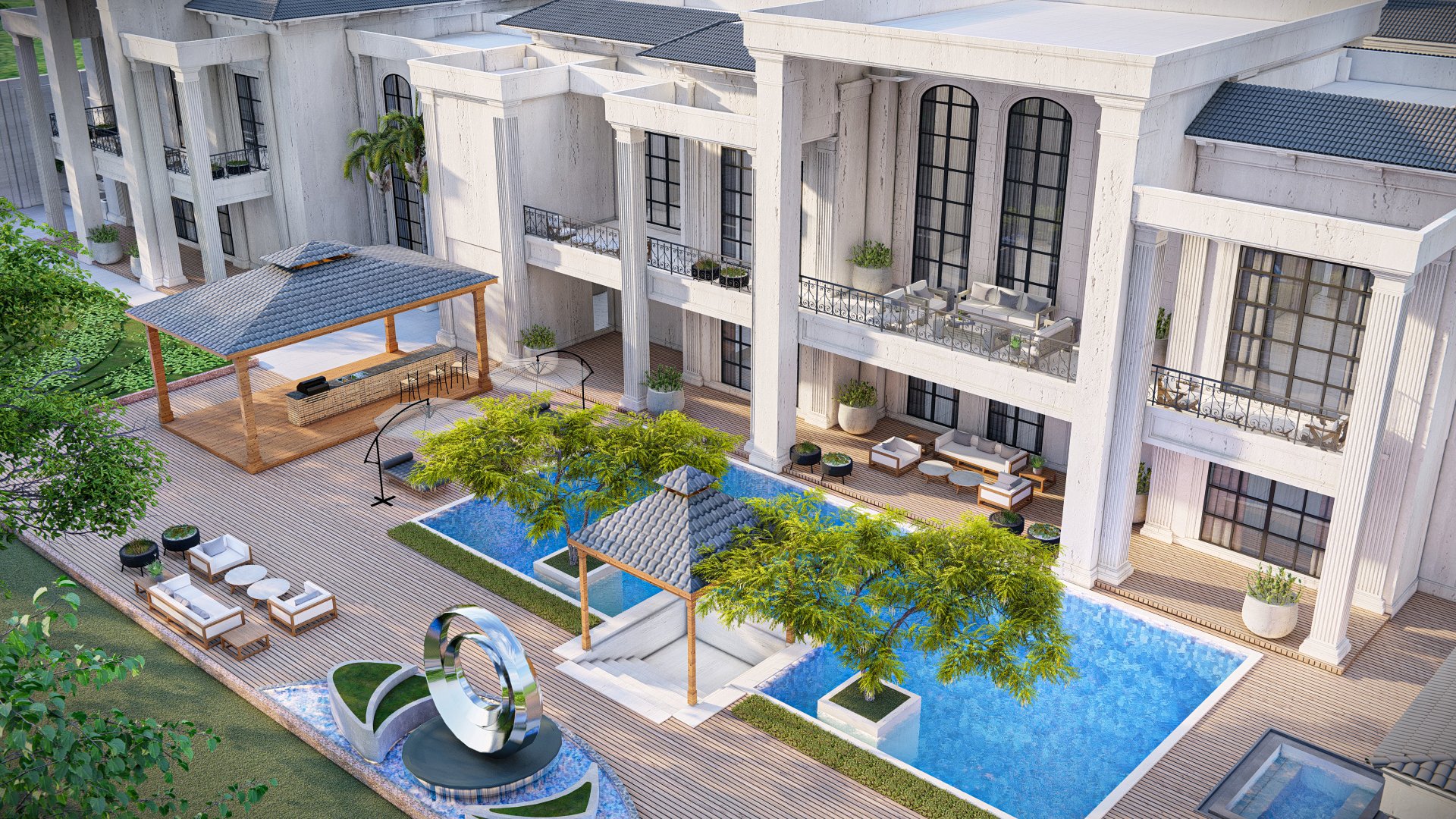
Farmhouse 679
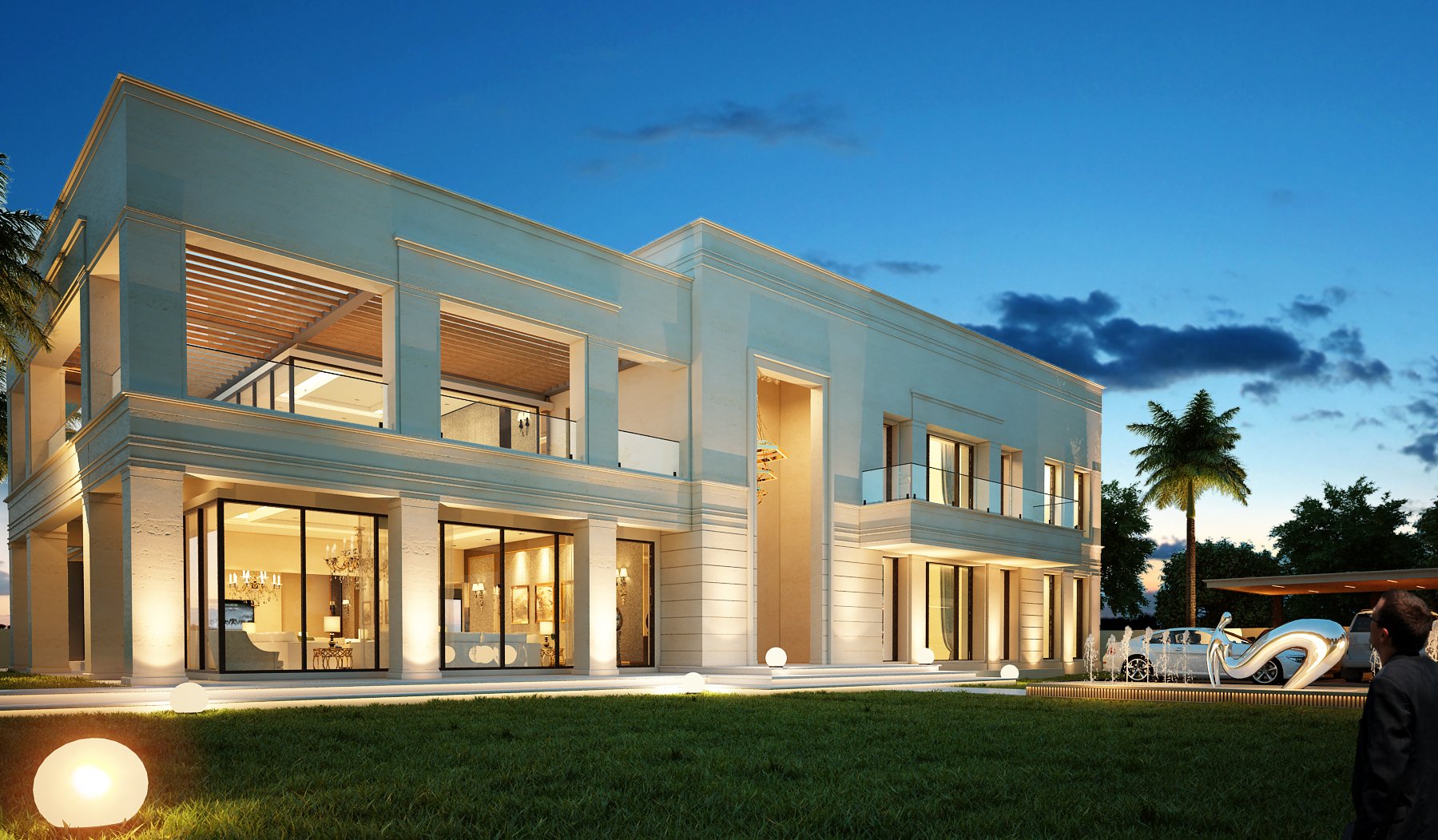
ZC Residence

Farmhouse 730

HN Residence

SI Villa
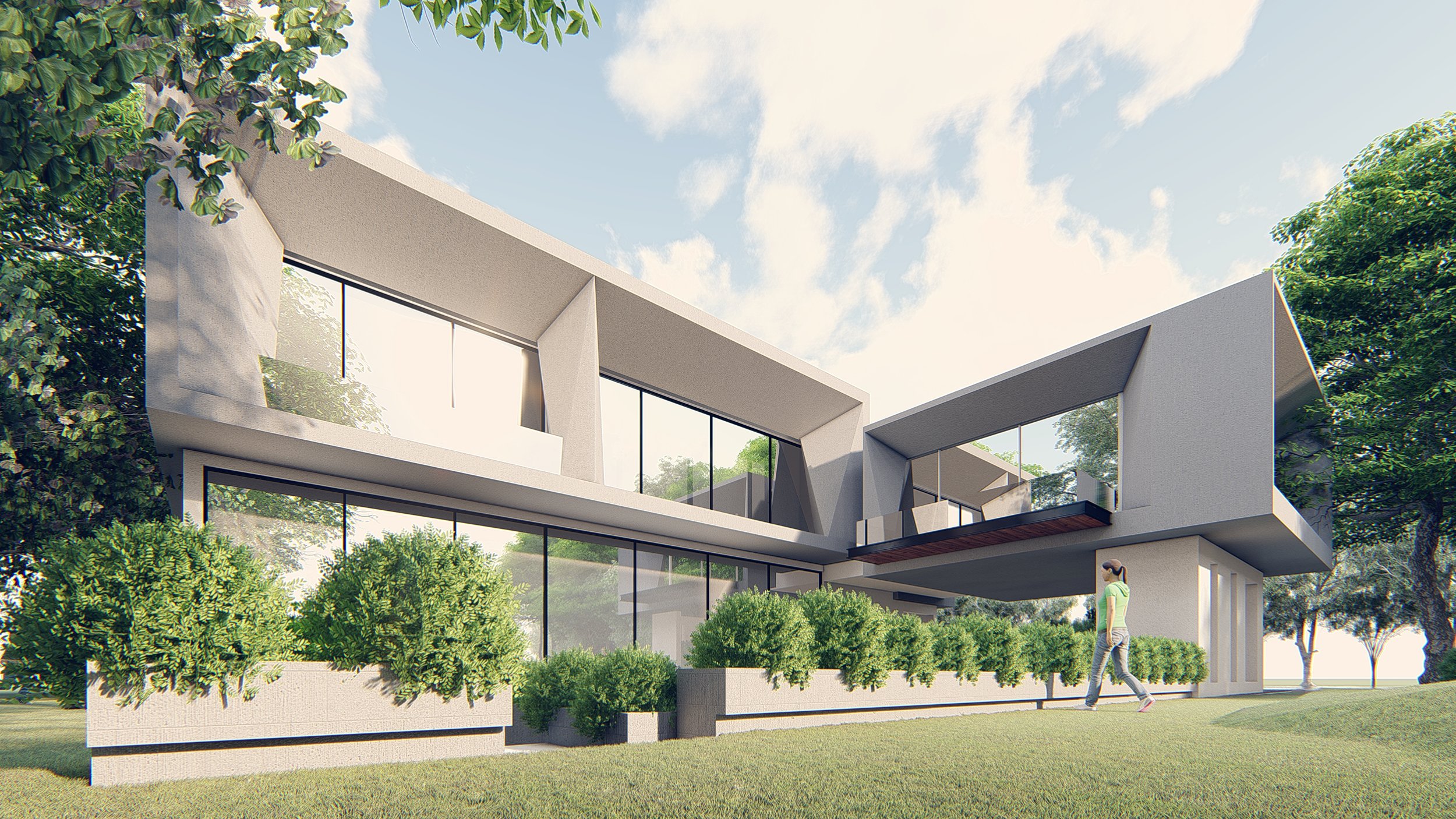
T-461 Residence

P&Z Residence
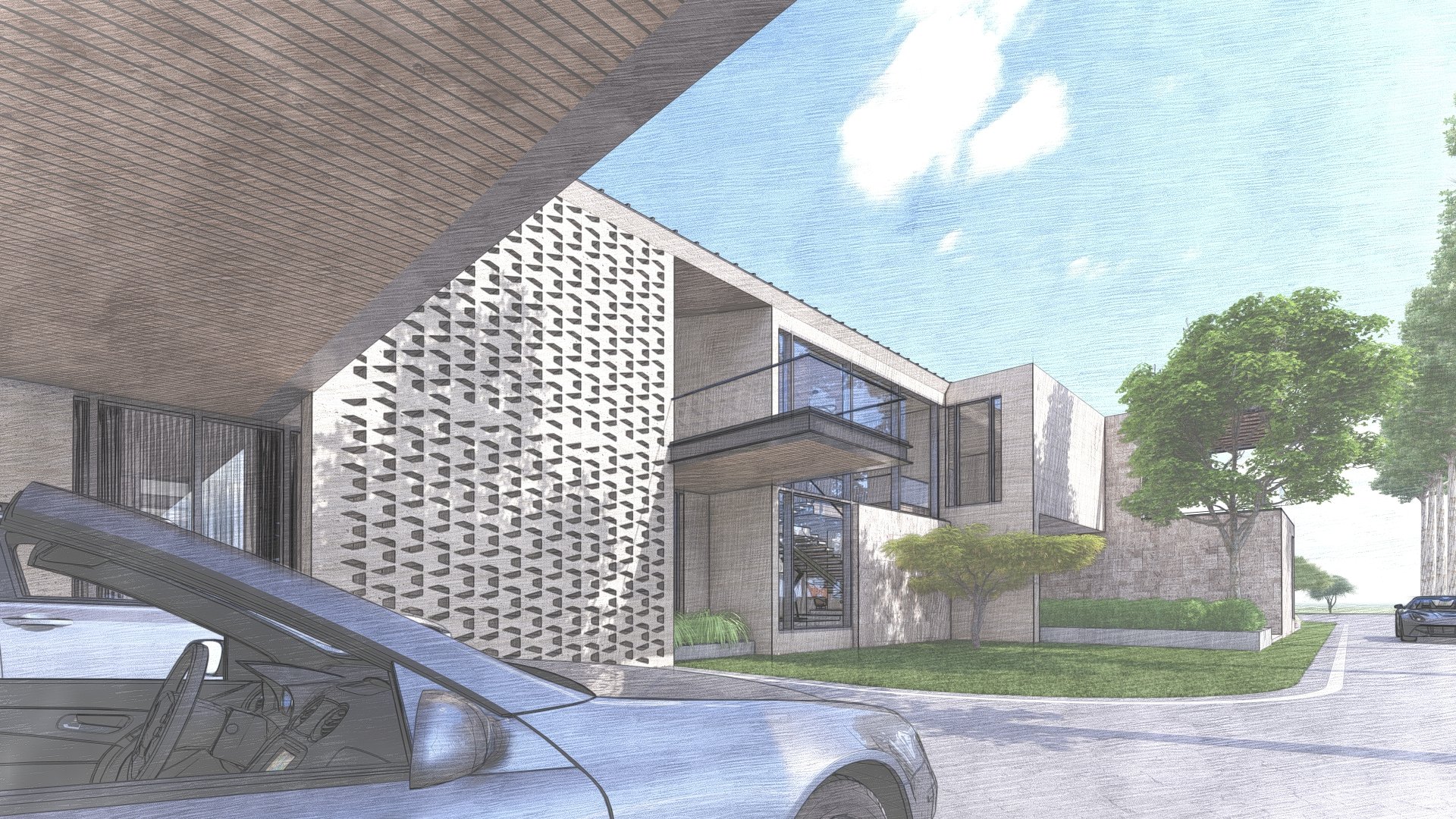
Farmhouse 711
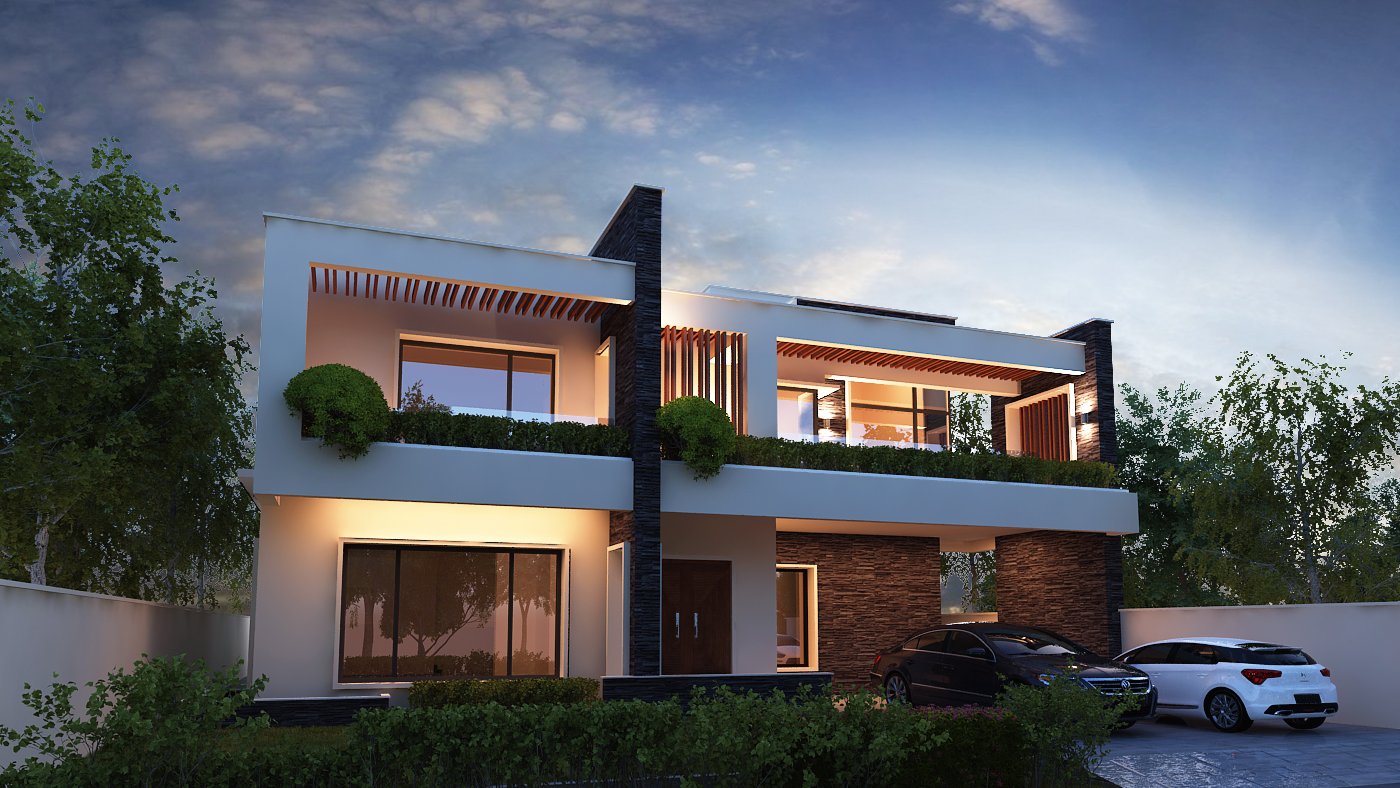
NM Residence
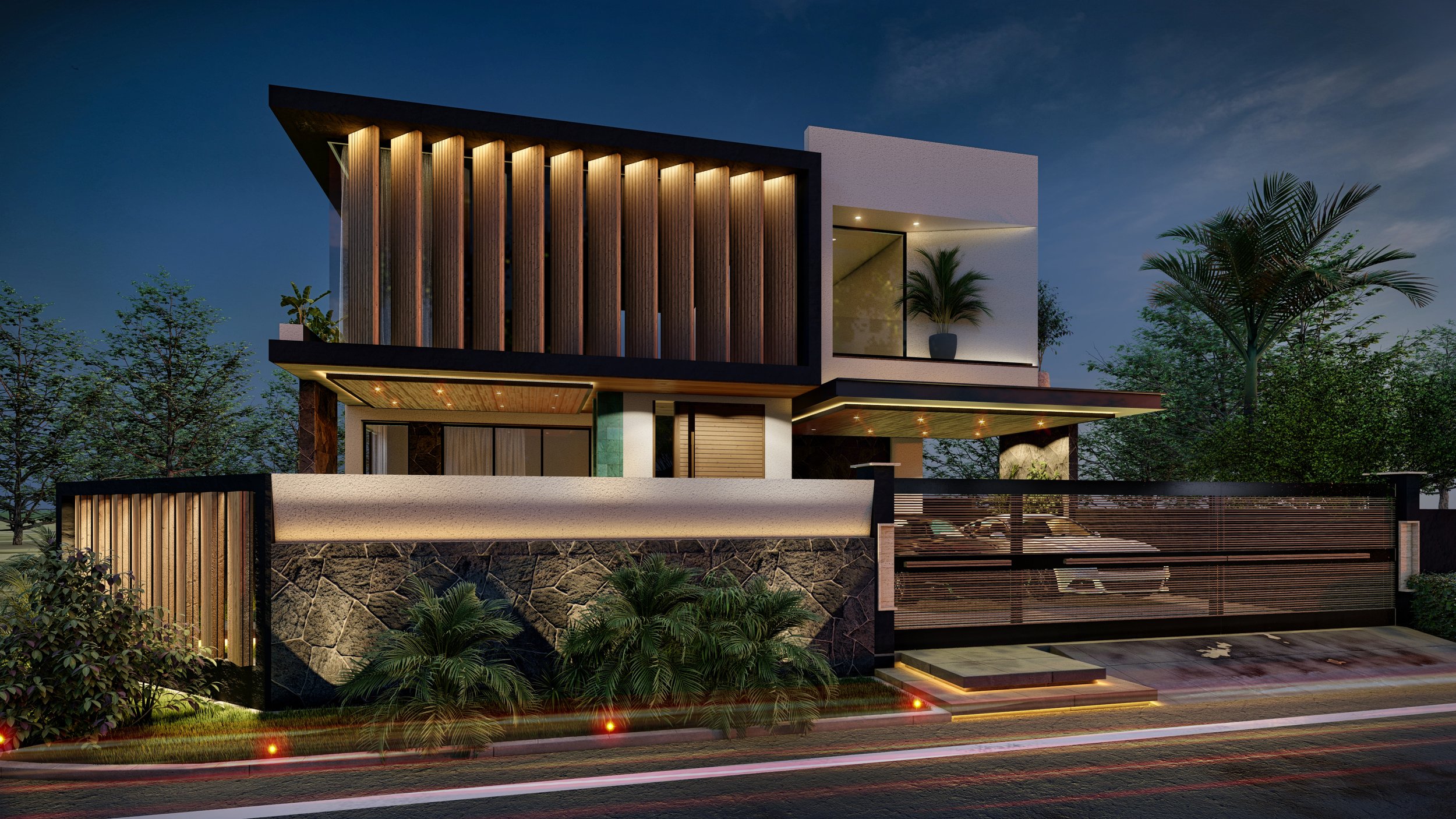
J Residence
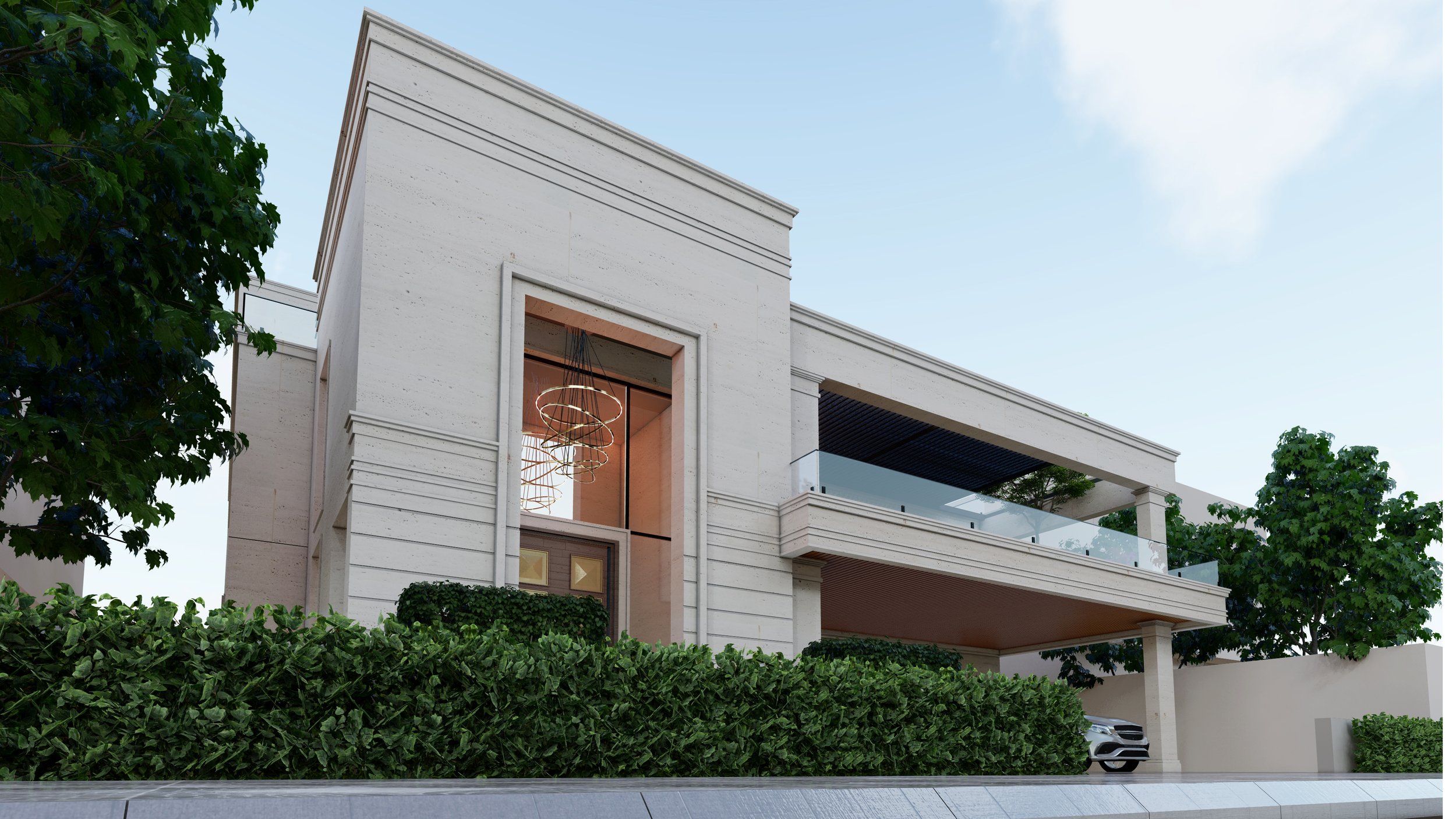
Residence 614

SAK Villa

1 Kanal Villa Defence Raya

NIM Farmlands

Residence 12C

Monie Residence
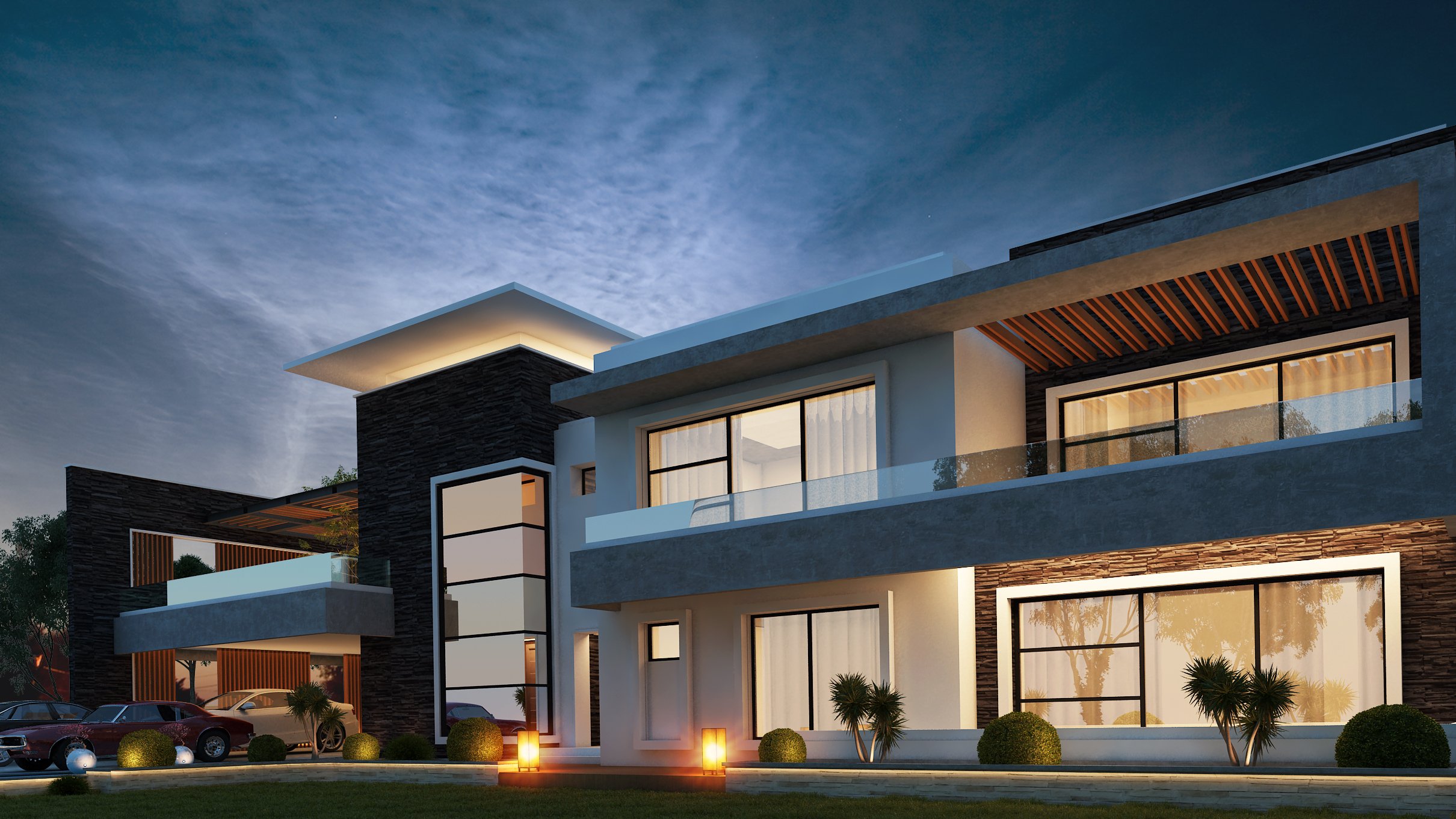
JK Residence

MA Residence
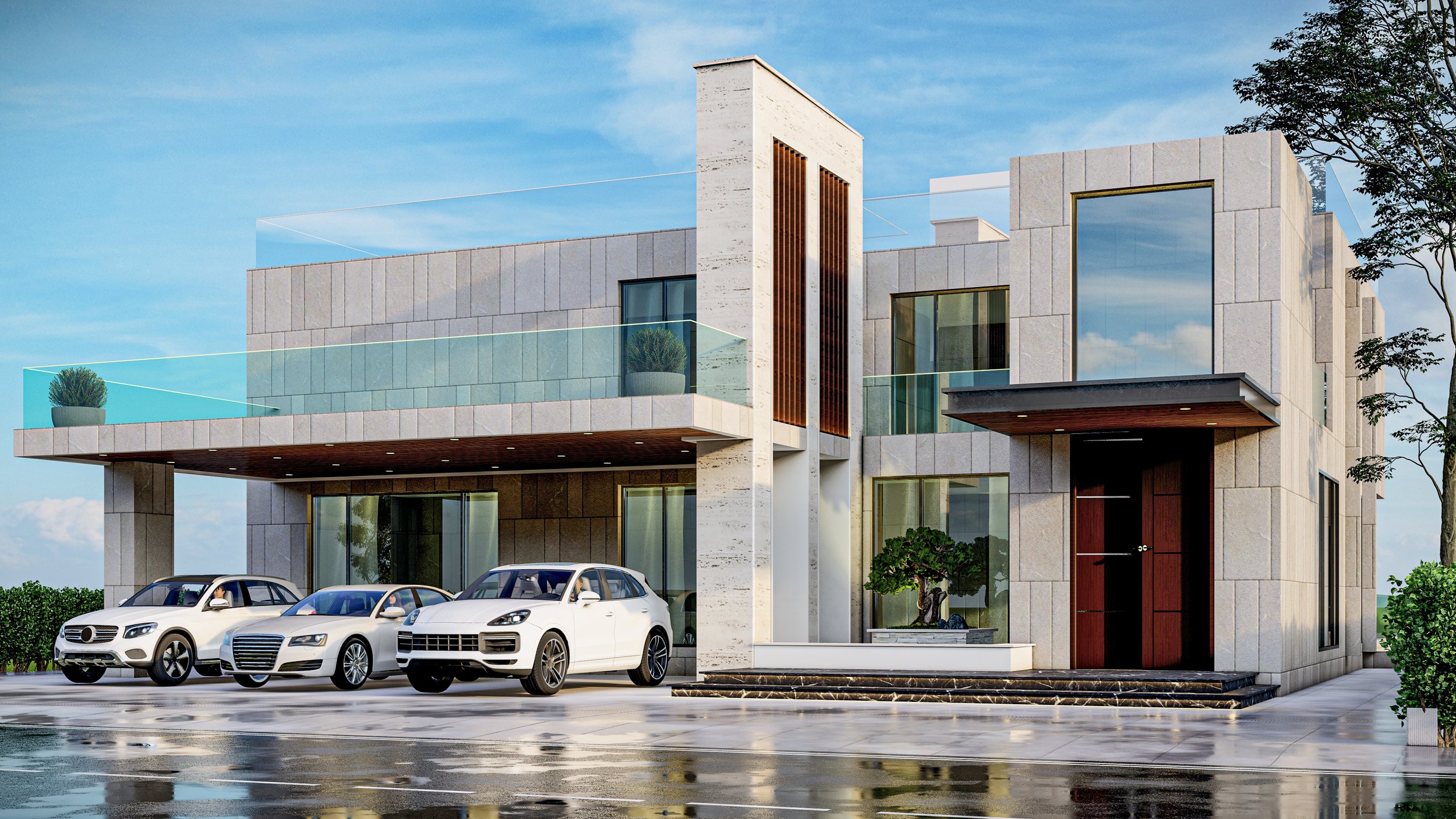
594 - AM Residence
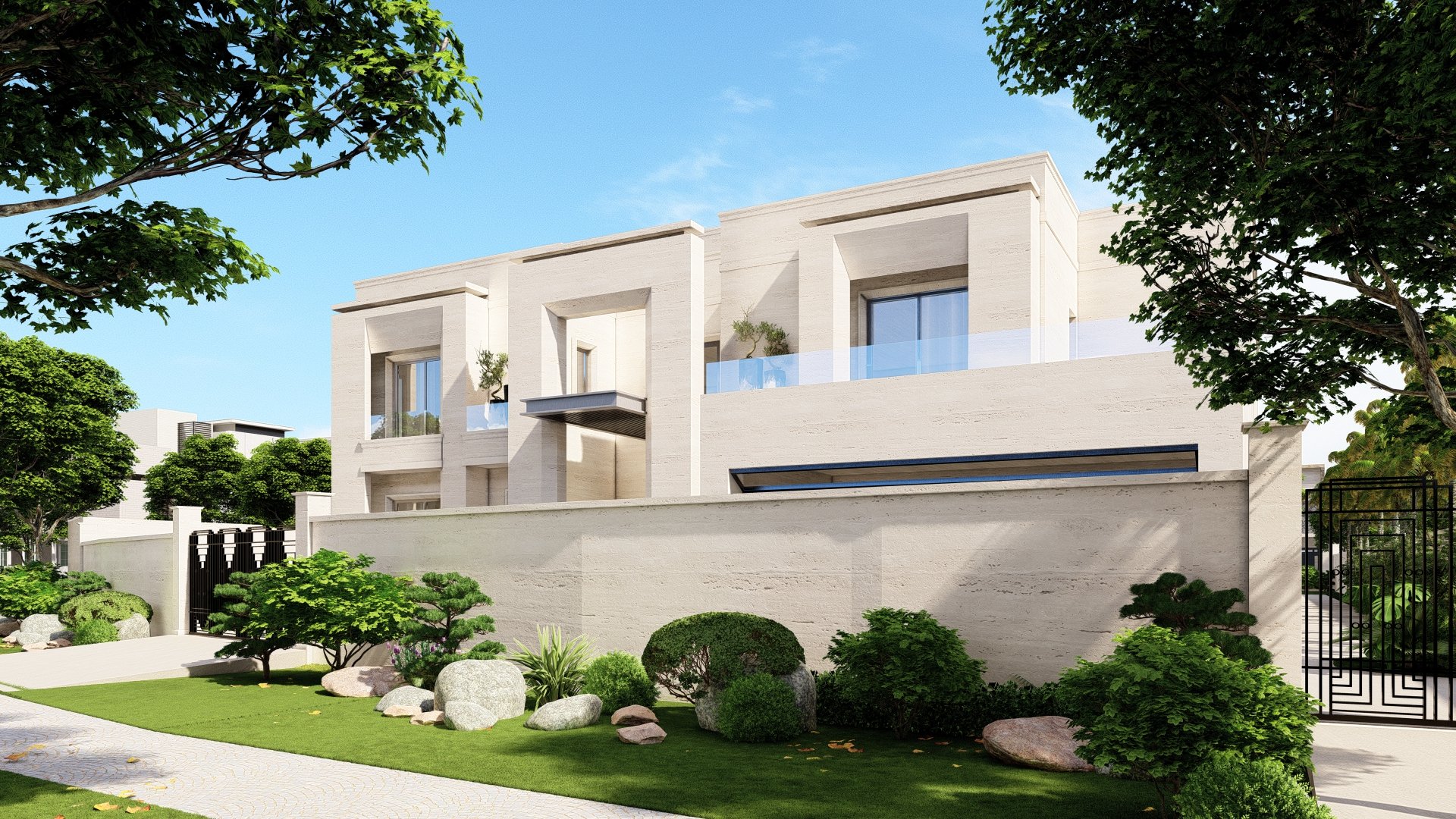
P69 Villa
