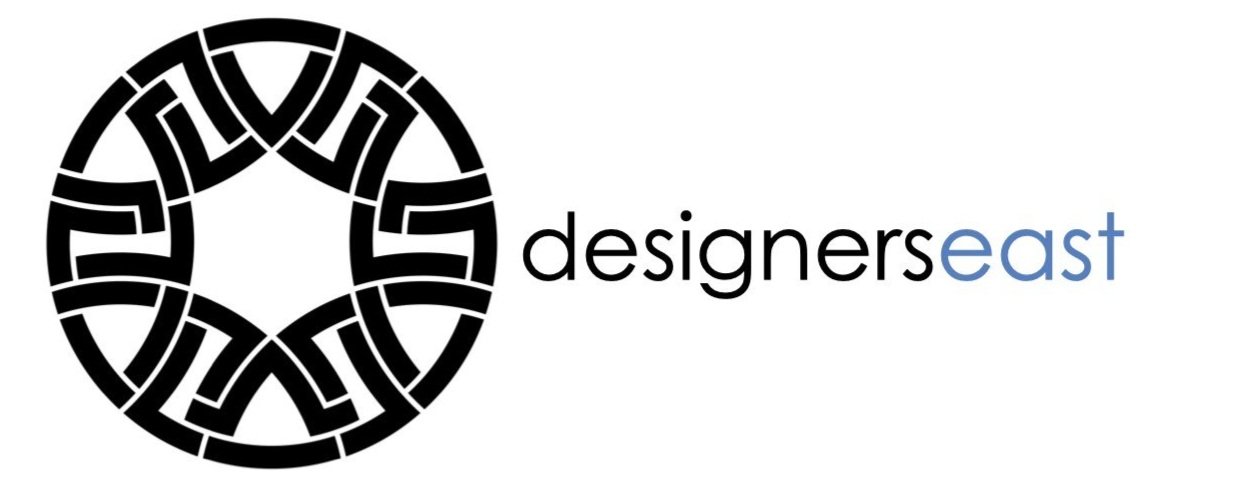SB Residence
A modern country house designed with the perfect blend of premium quality materials and stunning finishes, exhibiting a contemporary architectural look. The considerable garden space in the plot allows for curation of unique landscaping and maneuvering opportunities.
-
Residential
-
Contractors: TBA
Structure: TBA
MEP: TBA
-
Principal Architect: Nasir Mahmud
Team: TBA
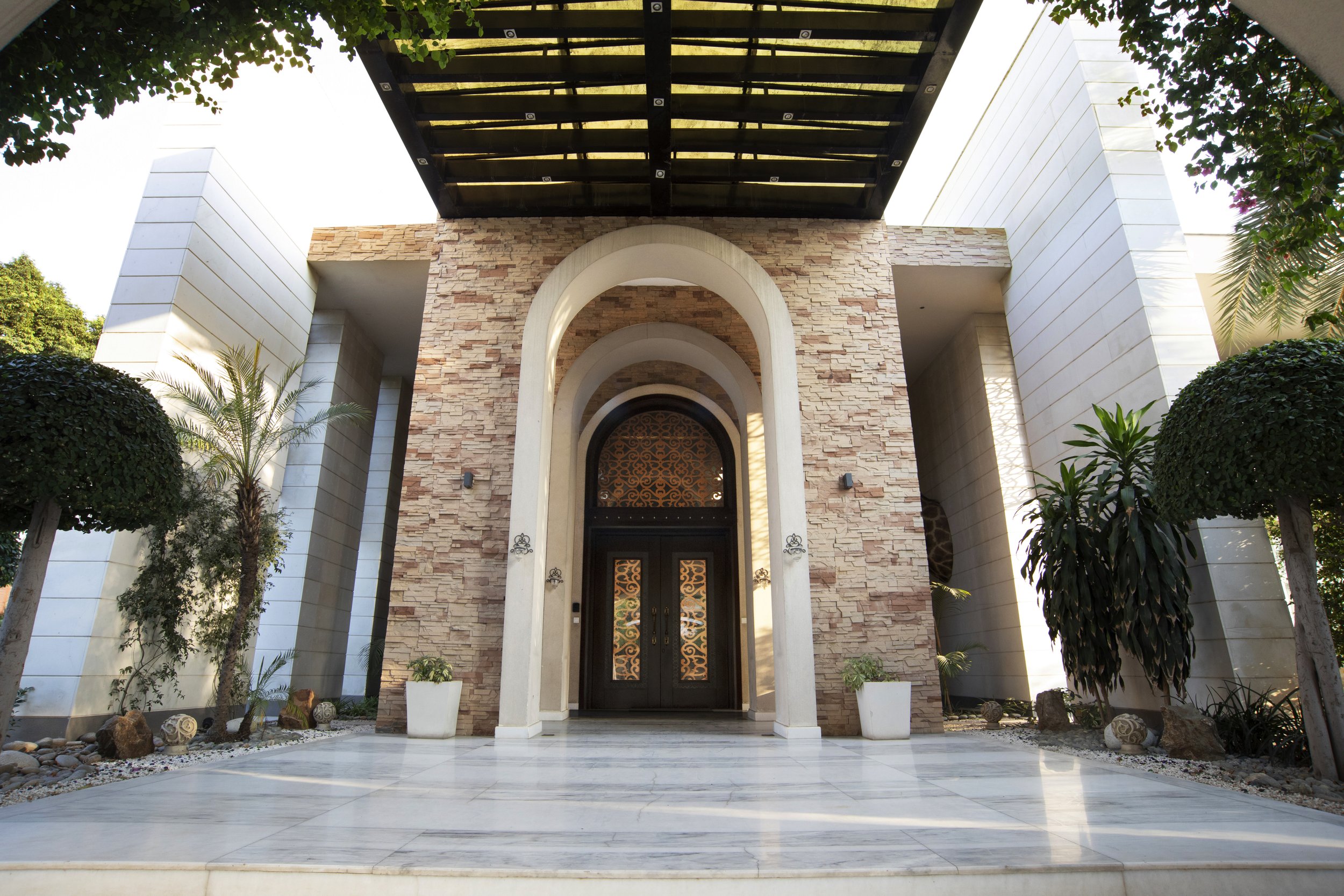
The project emphasizes a harmonious blend of contemporary architecture and luxurious materials, creating serene indoor-outdoor connections. Expansive gardens and dynamic circulation spaces foster tranquility and visual continuity, while artistic elements and cultural influences enrich the overall ambiance. A focus on grand entryways and thoughtful landscaping enhances the sense of retreat and elegance throughout the home.
Concept
Continuity is extended towards the façade where horizontal lines with grooves are leading the eye in movement. This movement is broken up by long narrow slit windows covered with intricate jali screens and walk-out windows that open up the inferior space. The owners taste for art, crafts and Islamic calligraphy is demonstrated throughout the interior and exterior. The inferior space displays dignity and splendor.
Circulation is given emphasis and a dynamic experience is created through the implementation of double height in entrance foyers, aisles and sitting spaces, interlaced with paintings, furniture and console tables holding significant artistic value.




Project Gallery
Residential Catalog
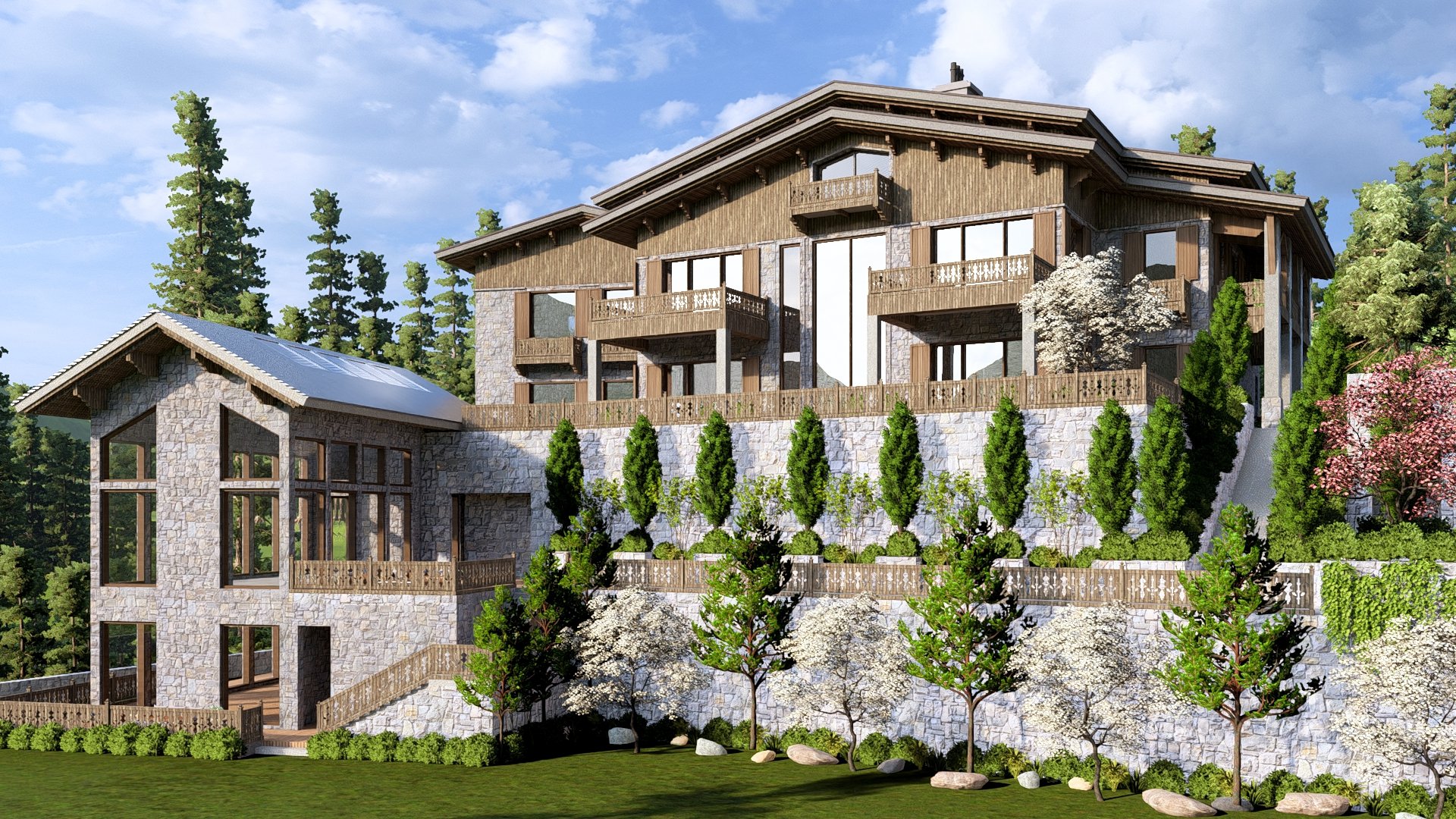
Kohala House

HS Villa

SB Residence
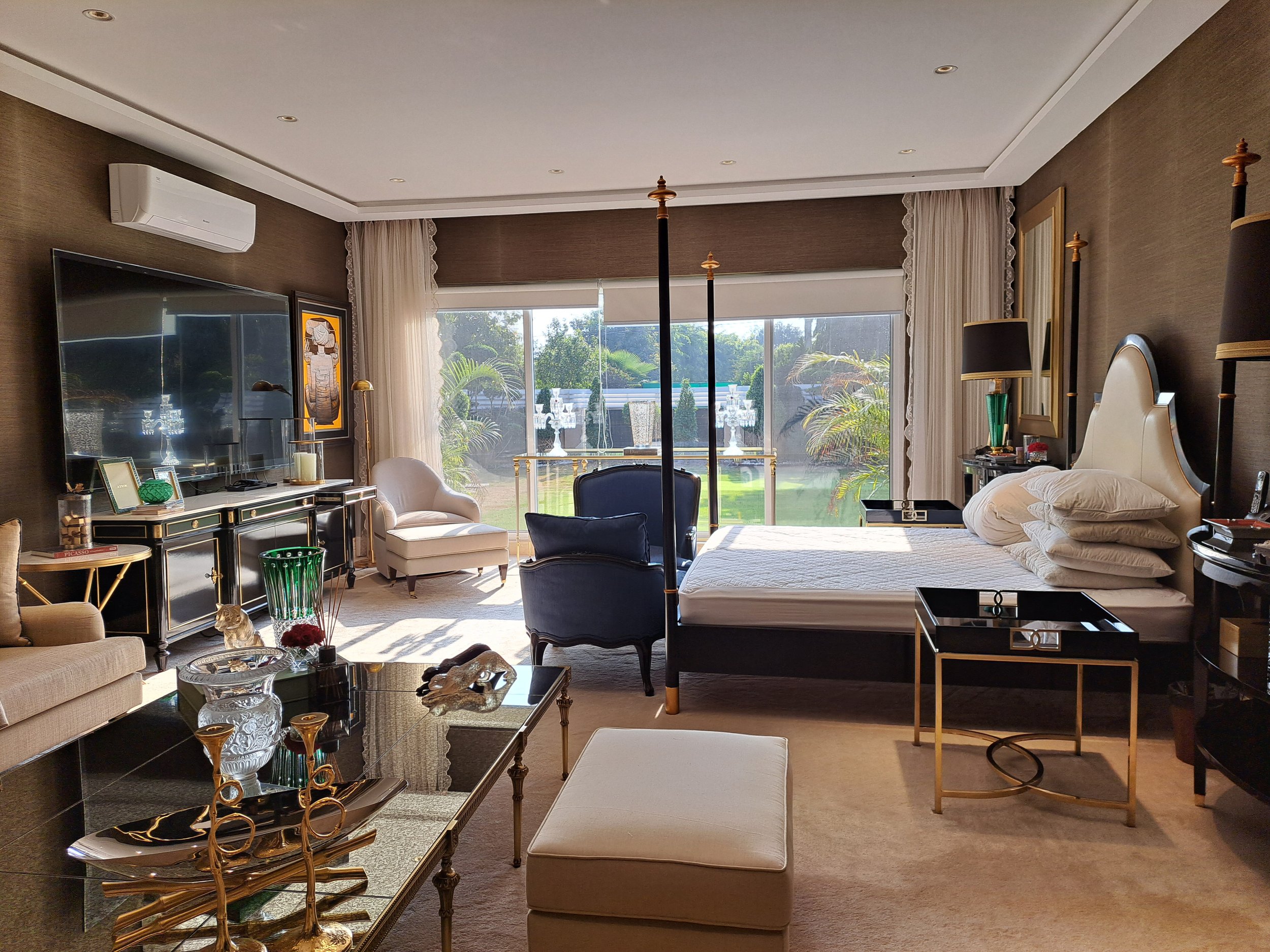
FS Residence
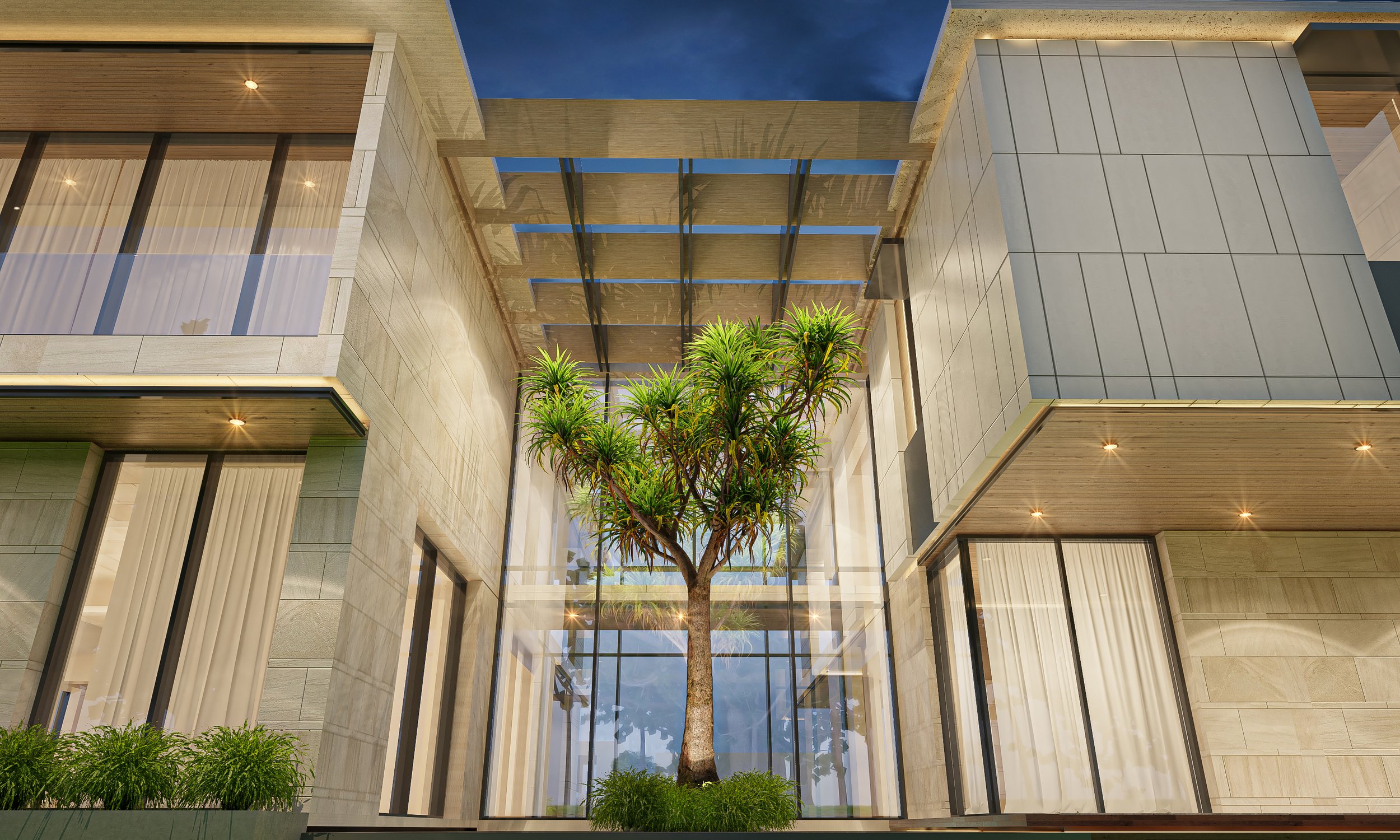
Residence 694
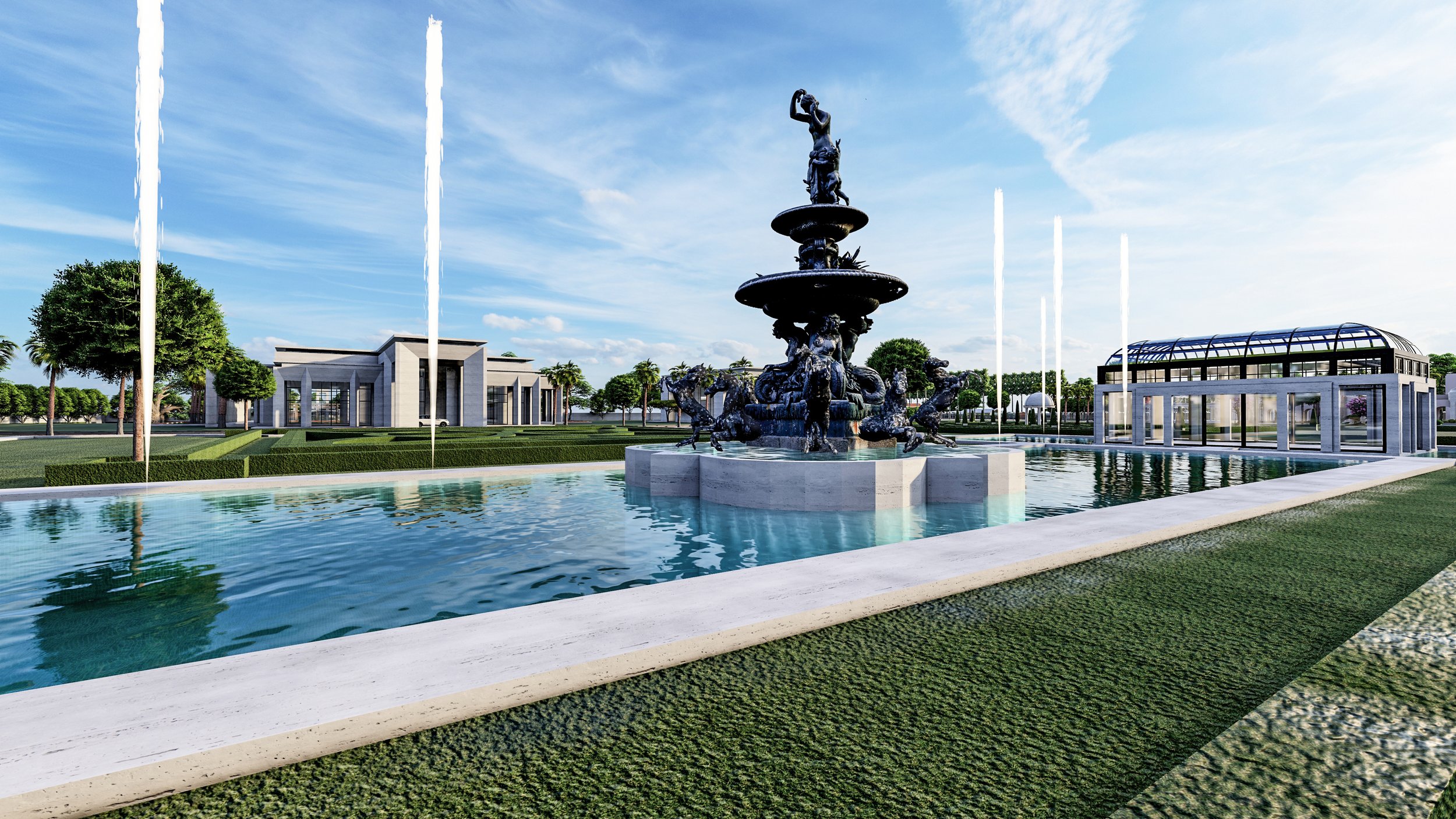
653 Farmhouse

FZA Residence

Farmhouse 462
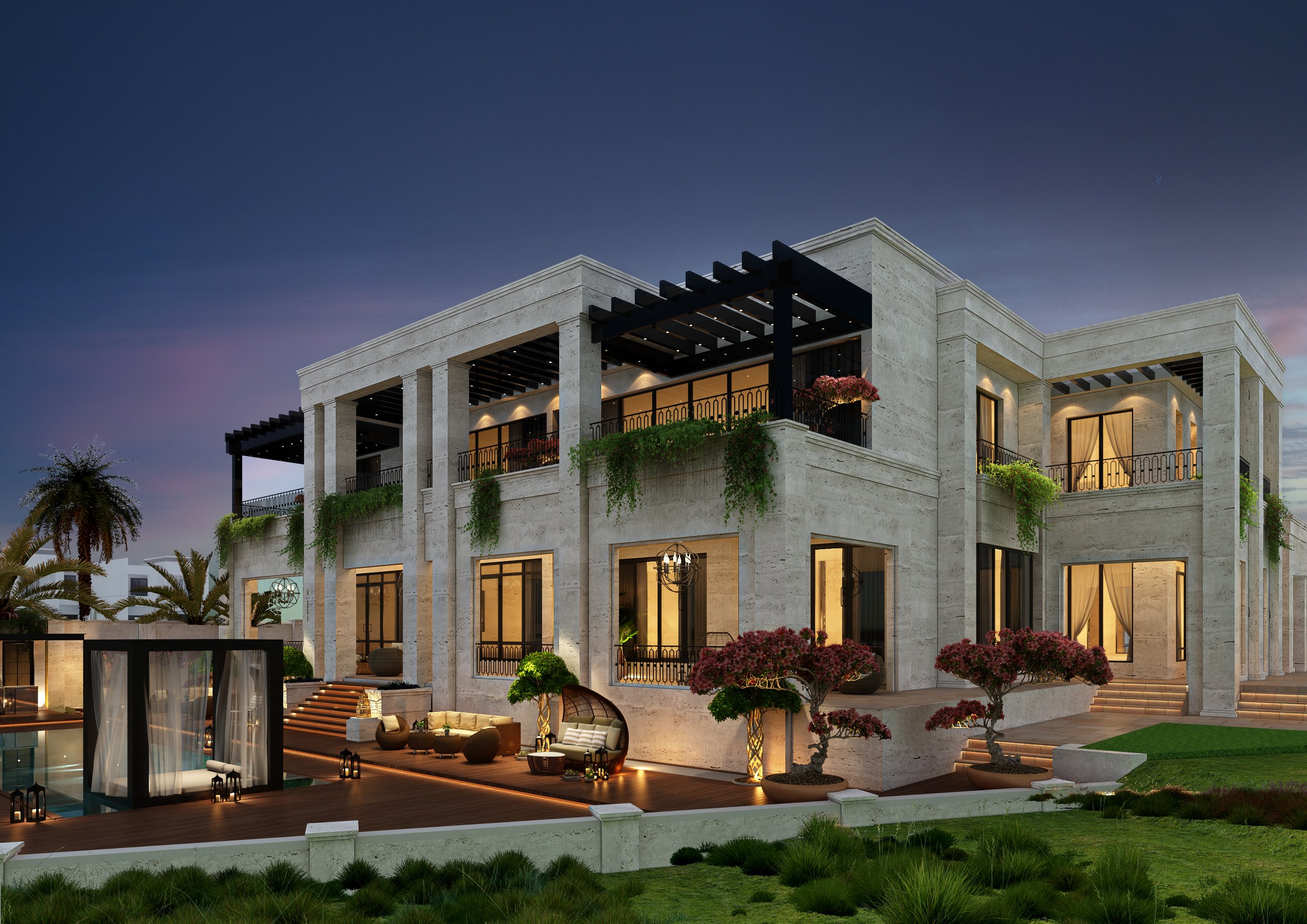
W6 Villa

AH Residence

Residence 541

TM Residence
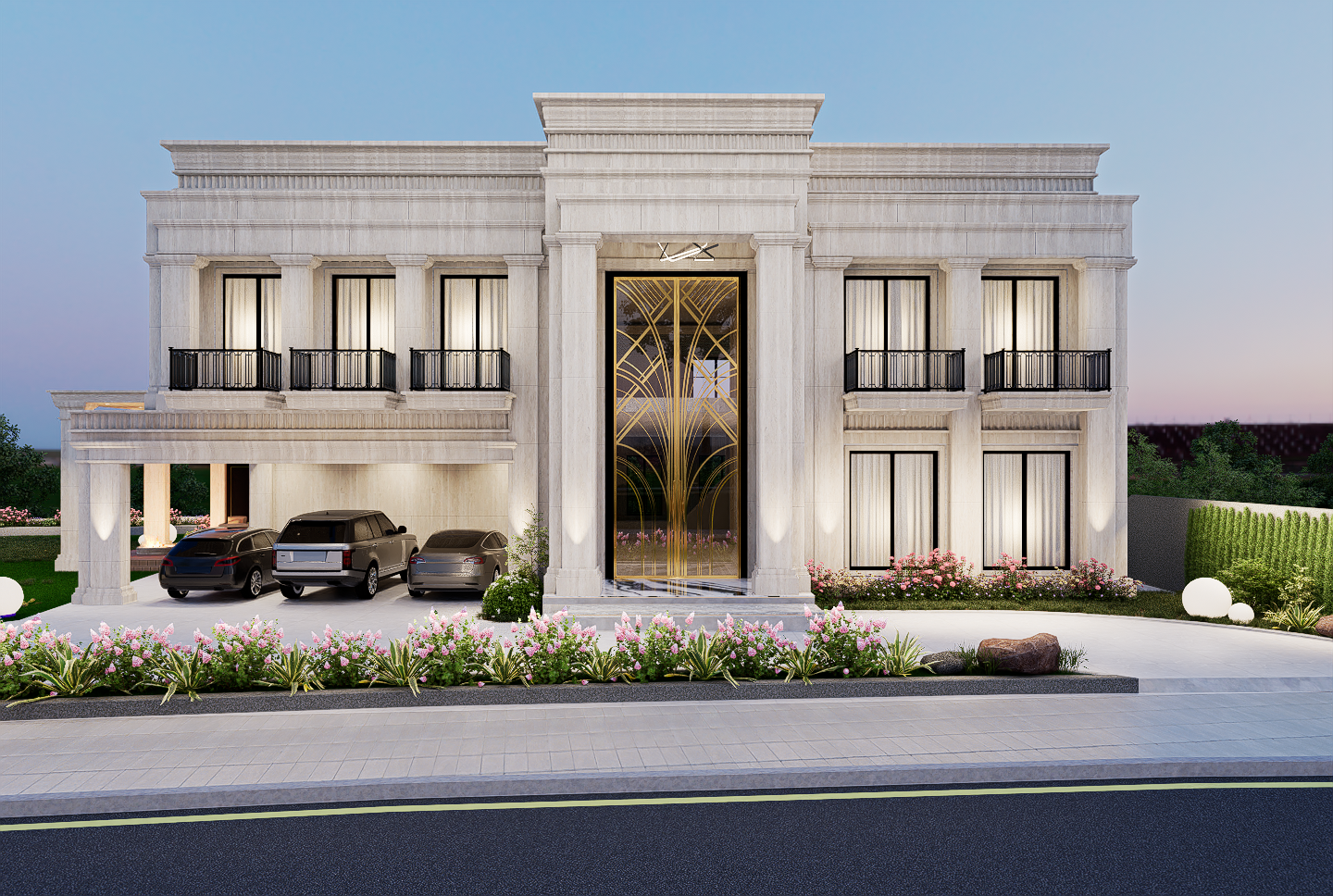
Residence 480
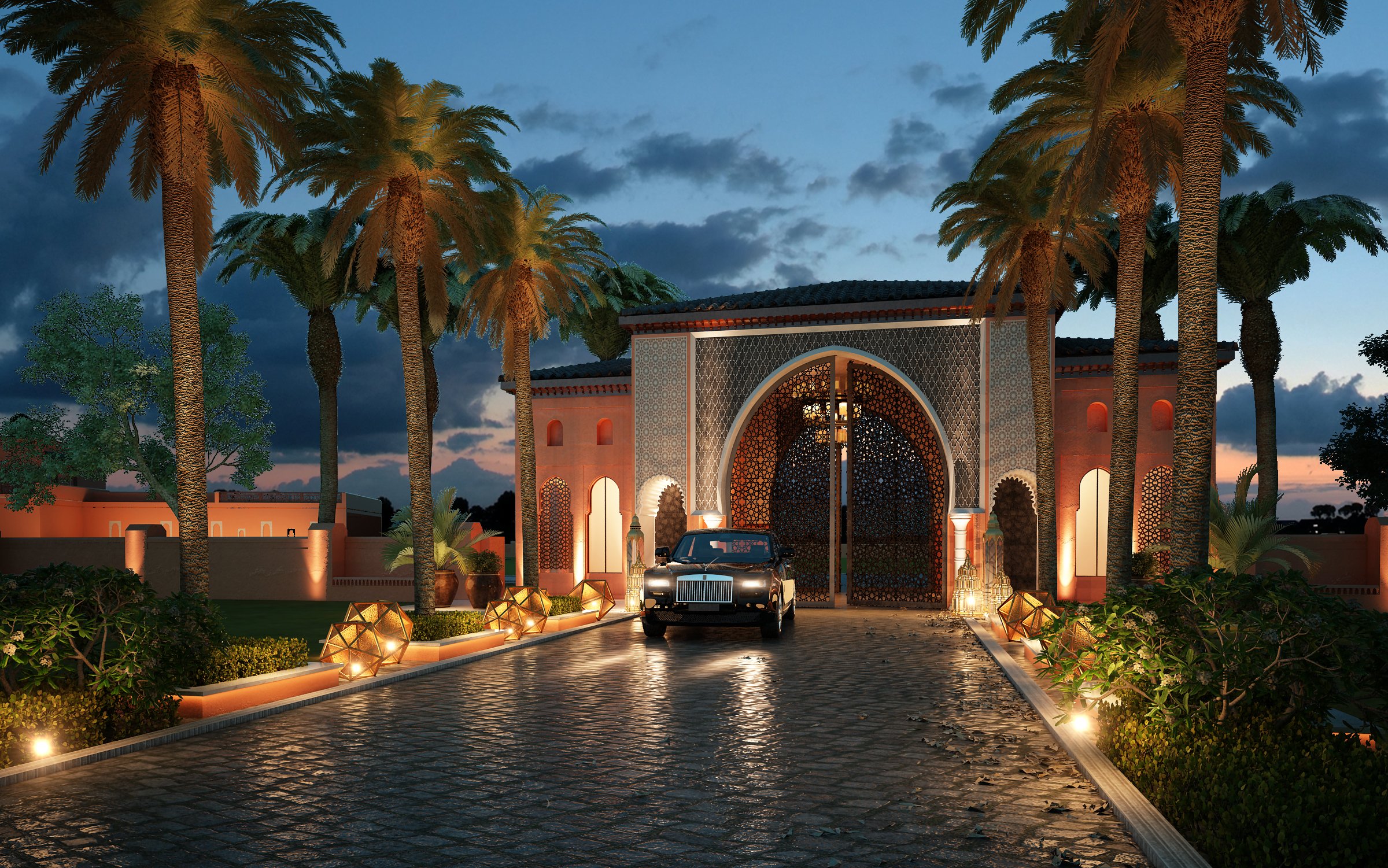
AL-FWD Villa

Villa 543
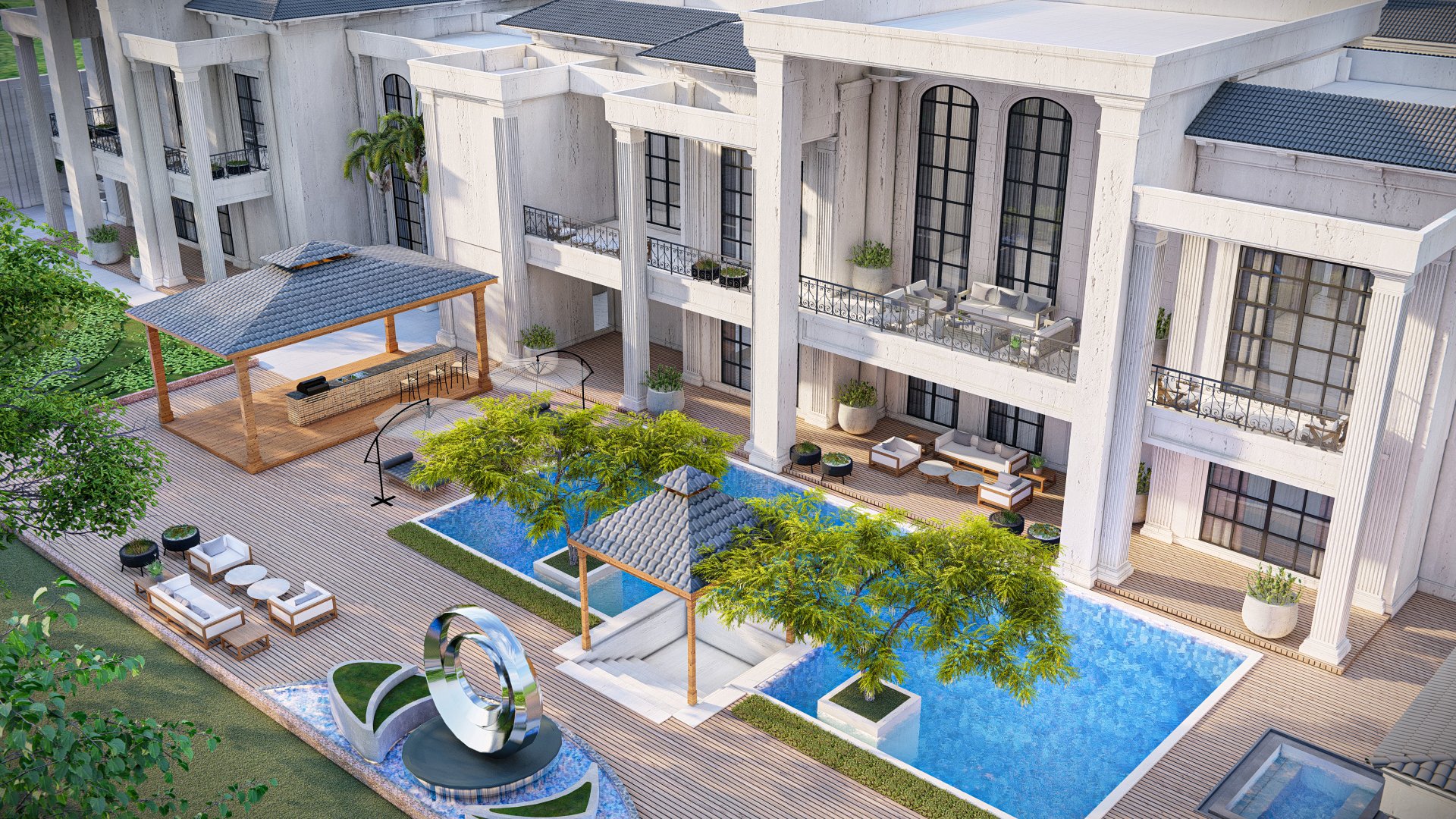
Farmhouse 679
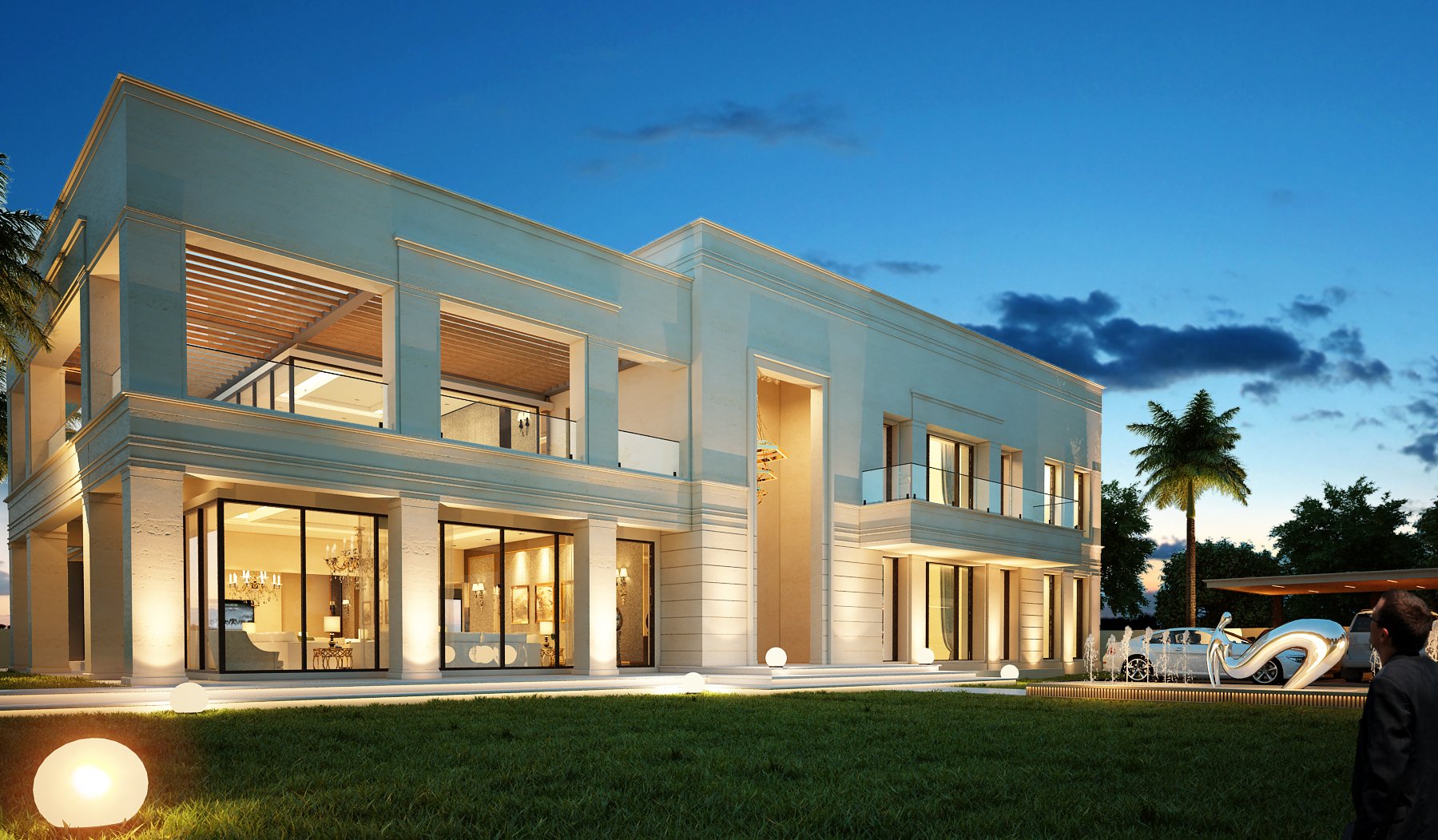
ZC Residence

Farmhouse 730

HN Residence

SI Villa
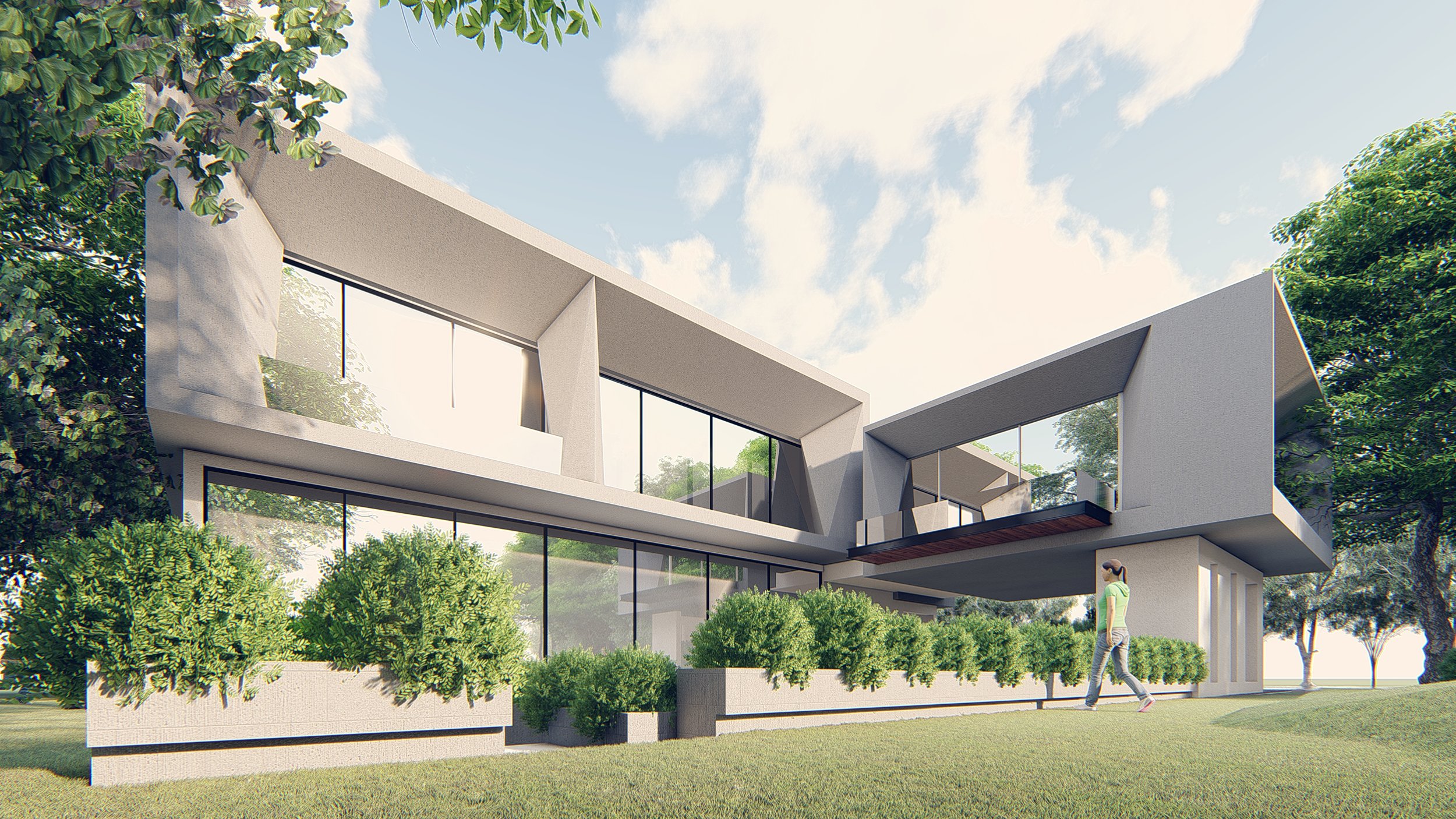
T-461 Residence

P&Z Residence
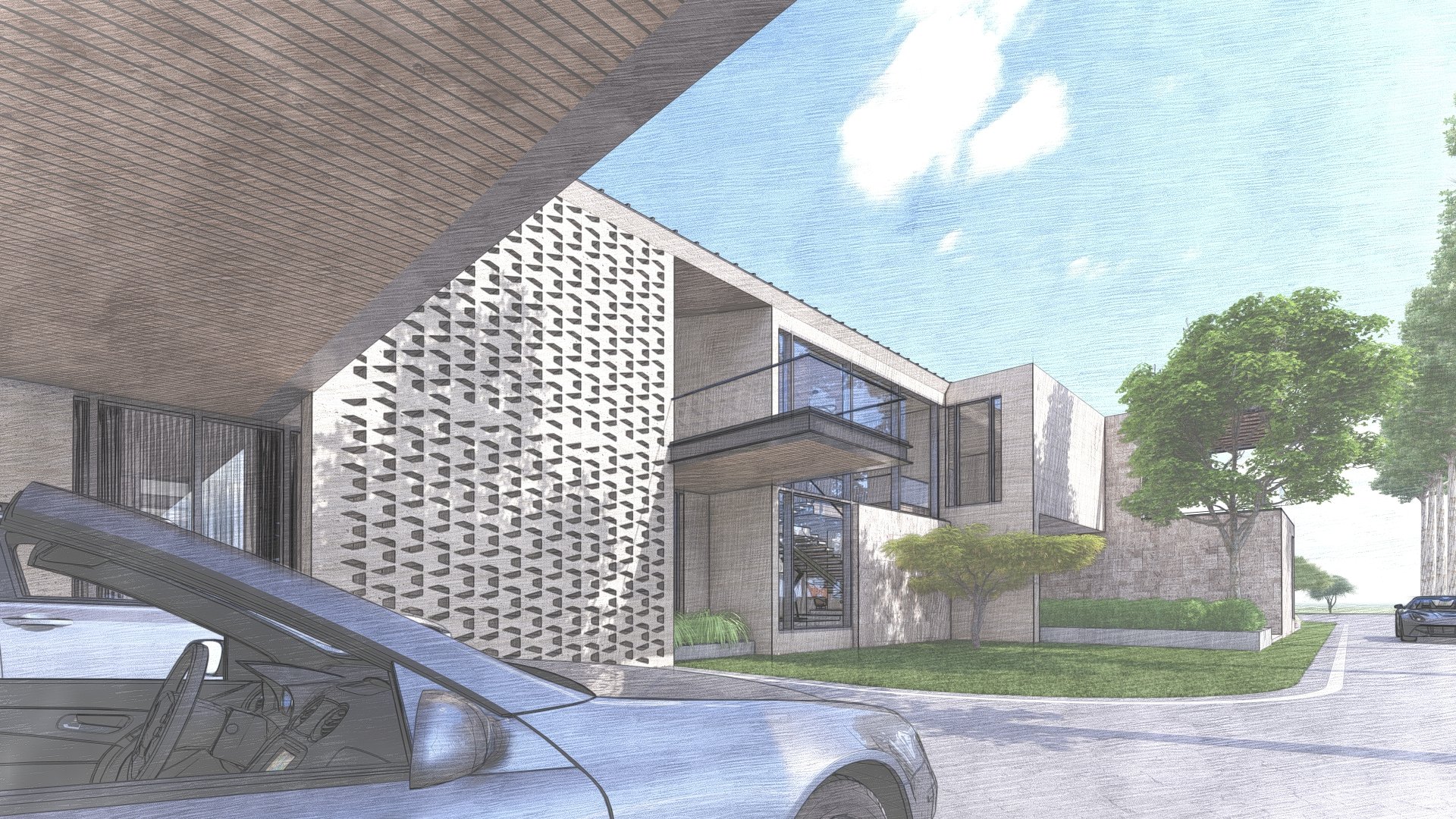
Farmhouse 711
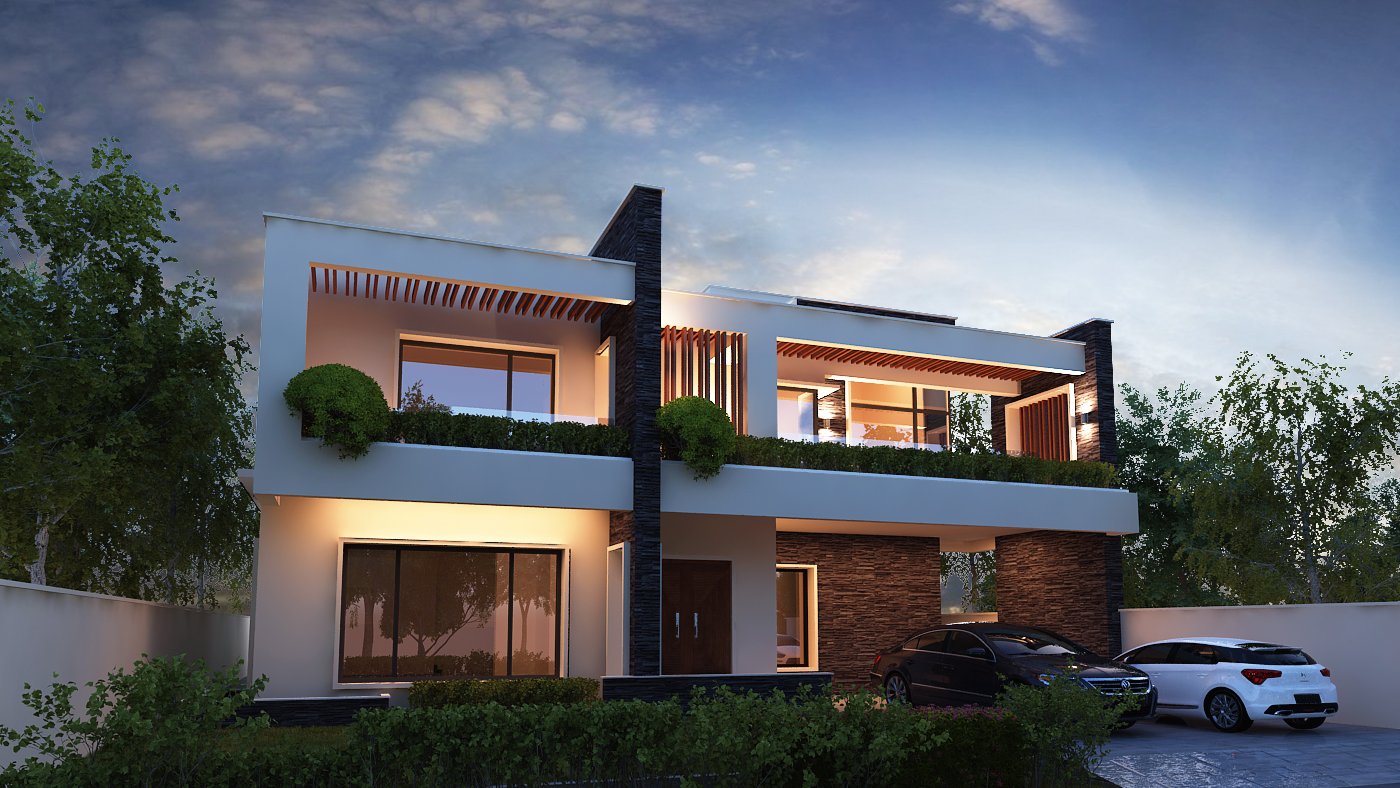
NM Residence
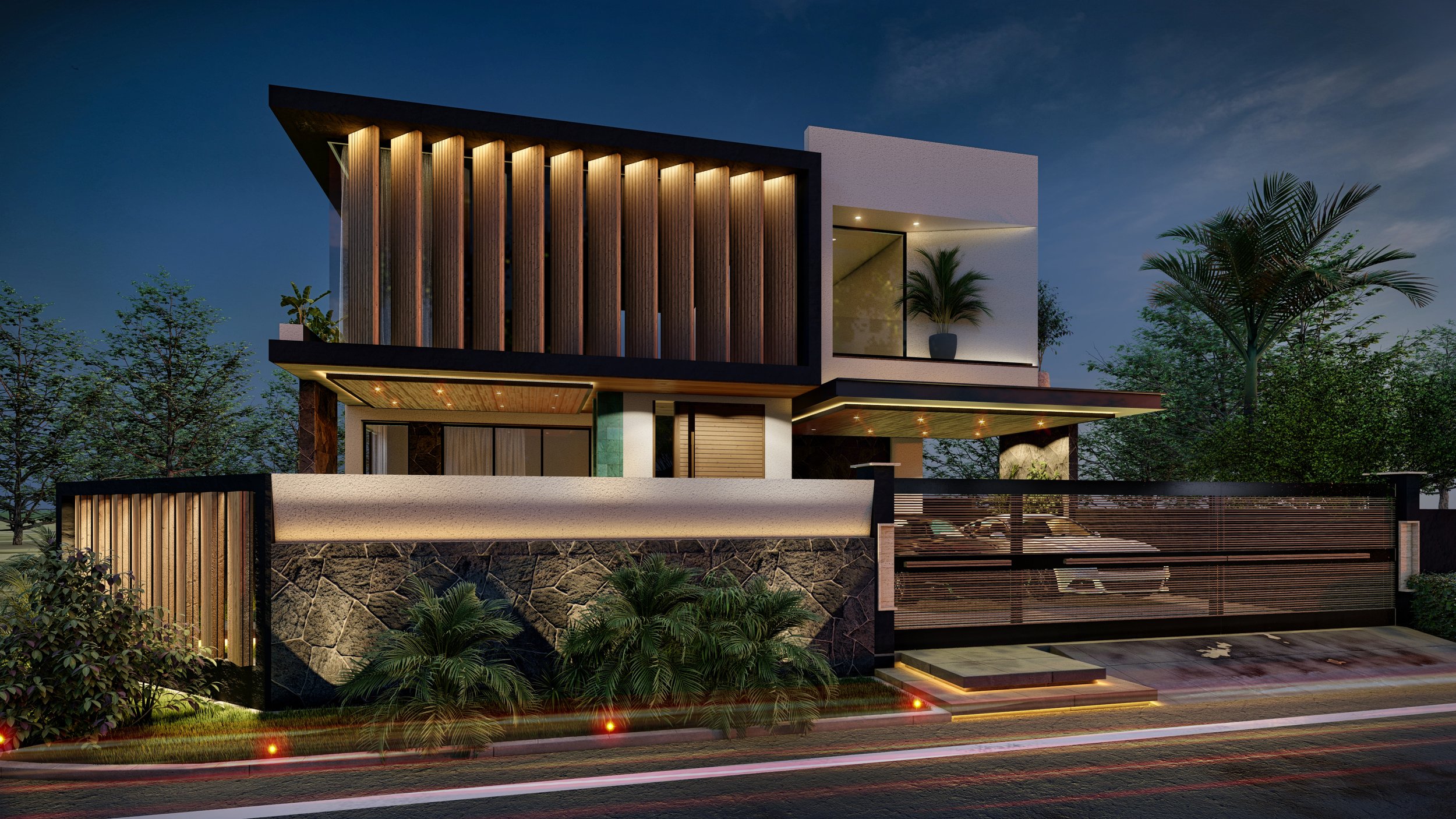
J Residence
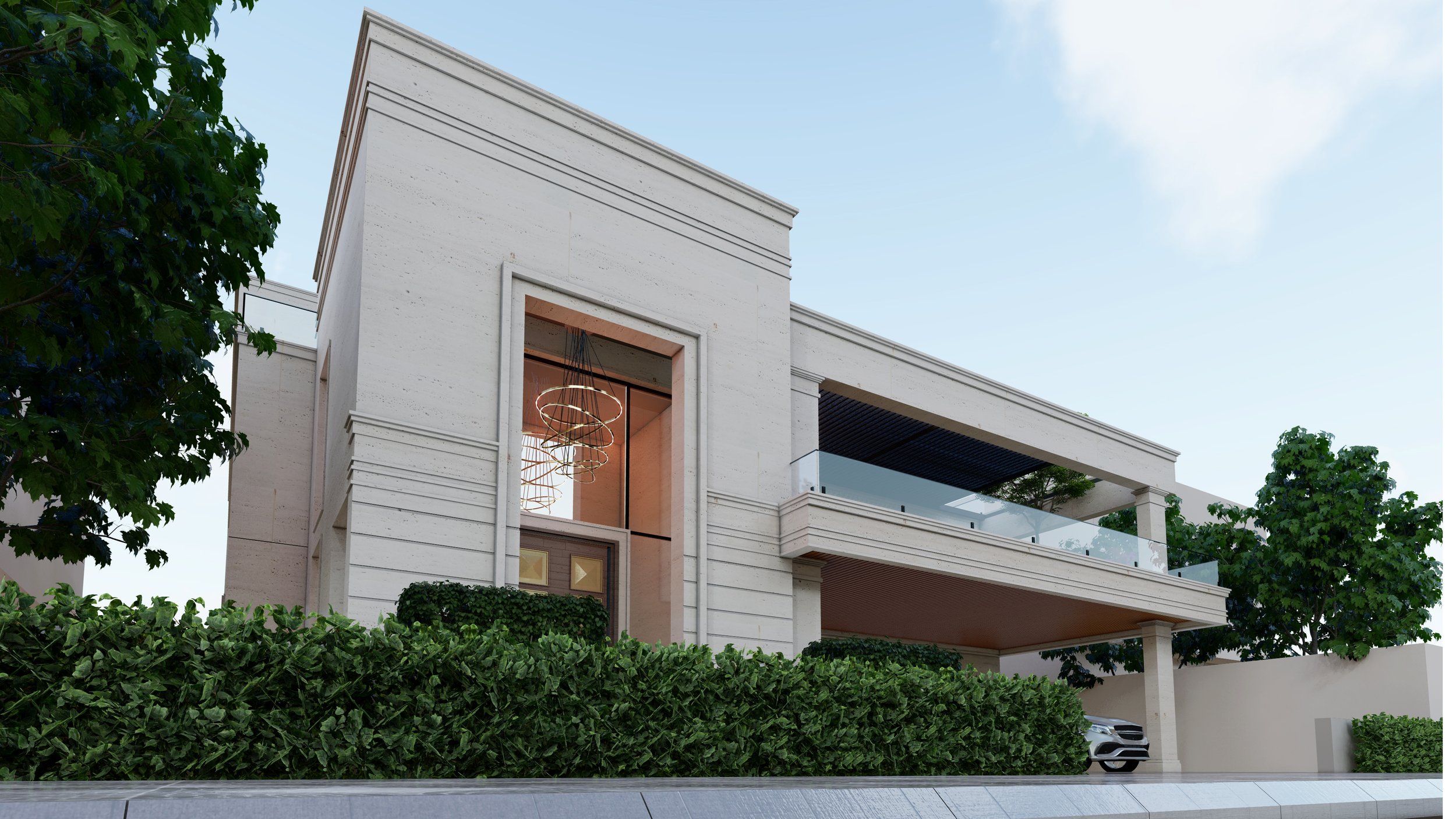
Residence 614

SAK Villa

1 Kanal Villa Defence Raya

NIM Farmlands

Residence 12C

Monie Residence
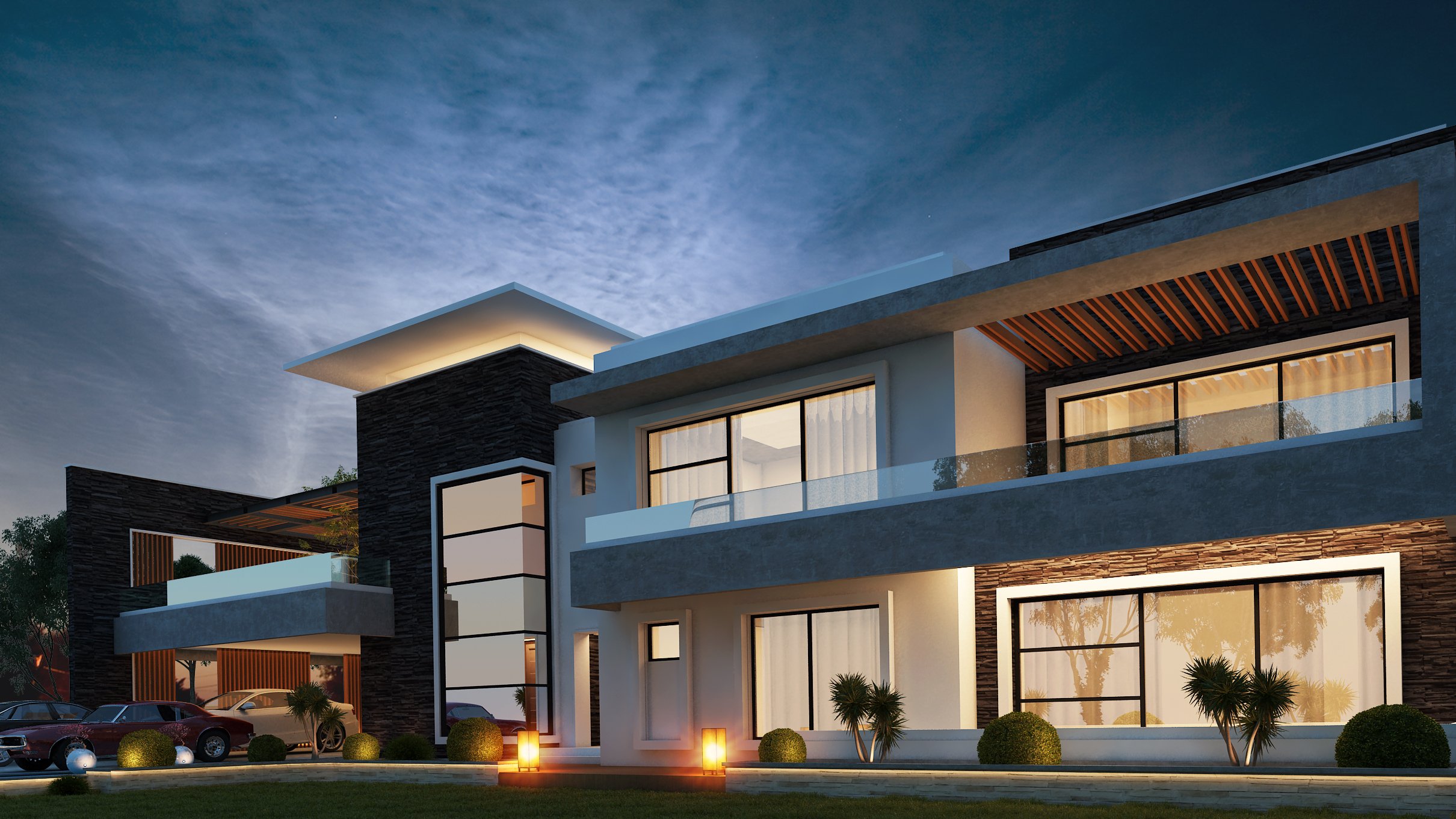
JK Residence

MA Residence
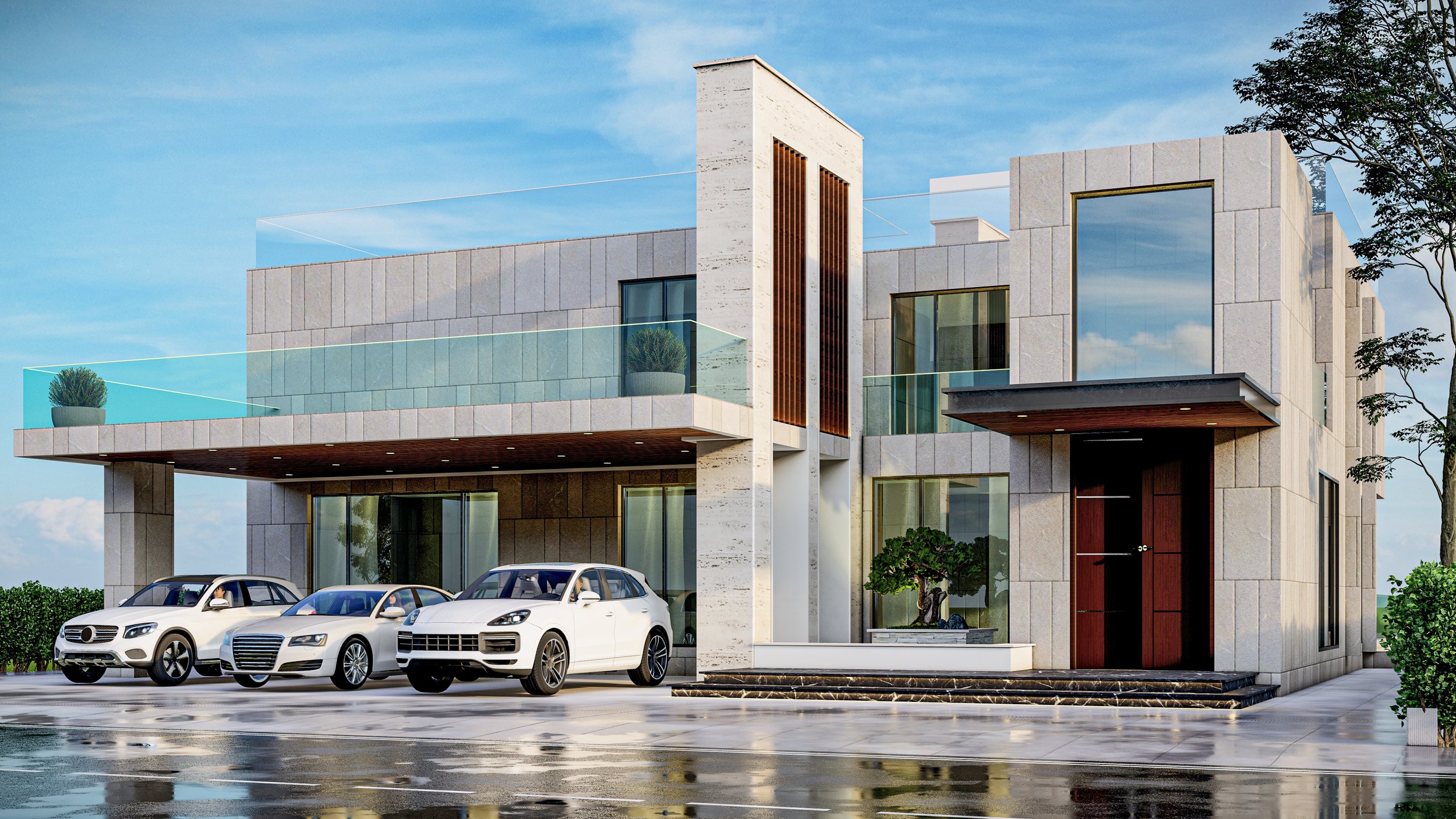
594 - AM Residence
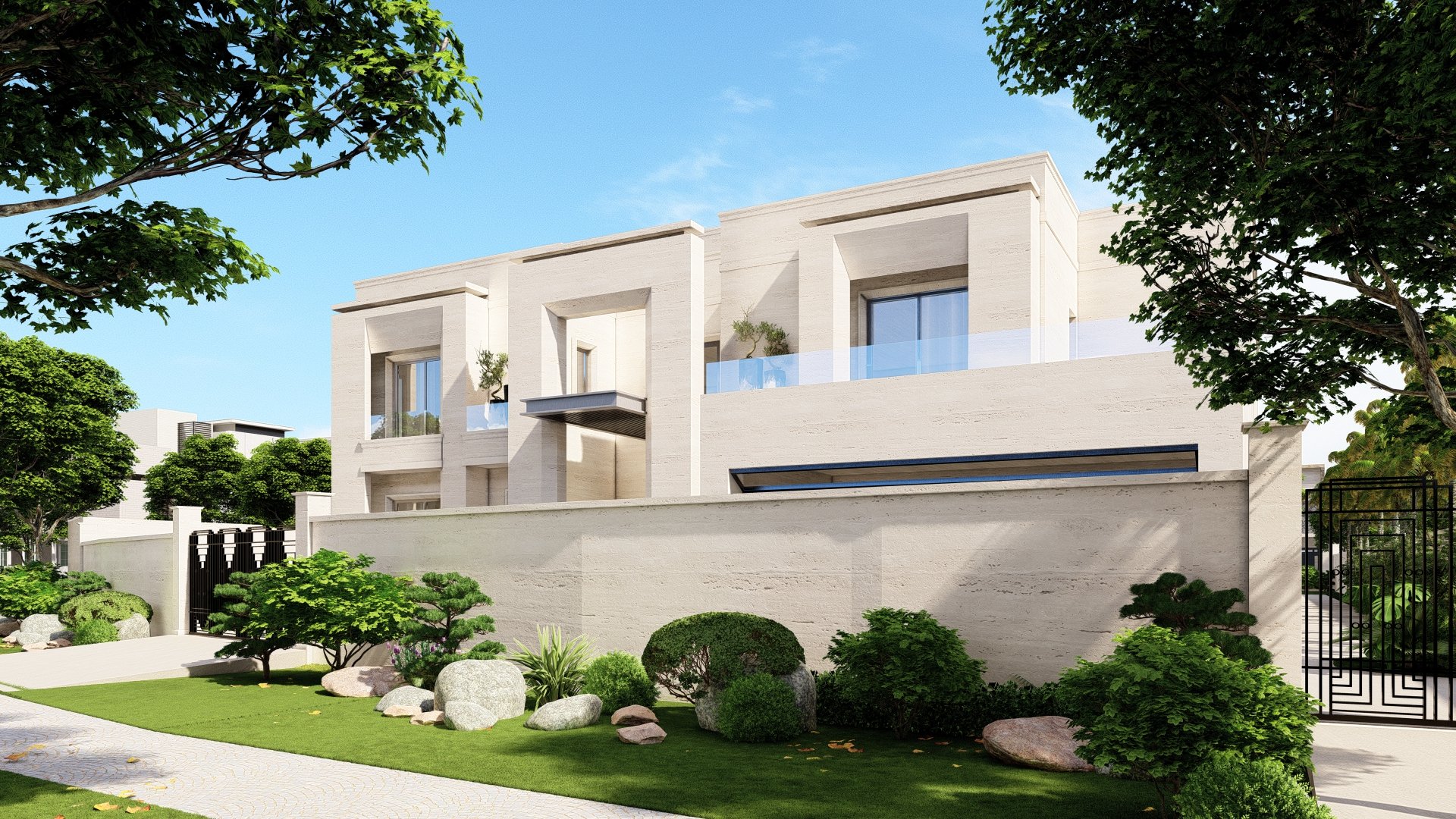
P69 Villa
