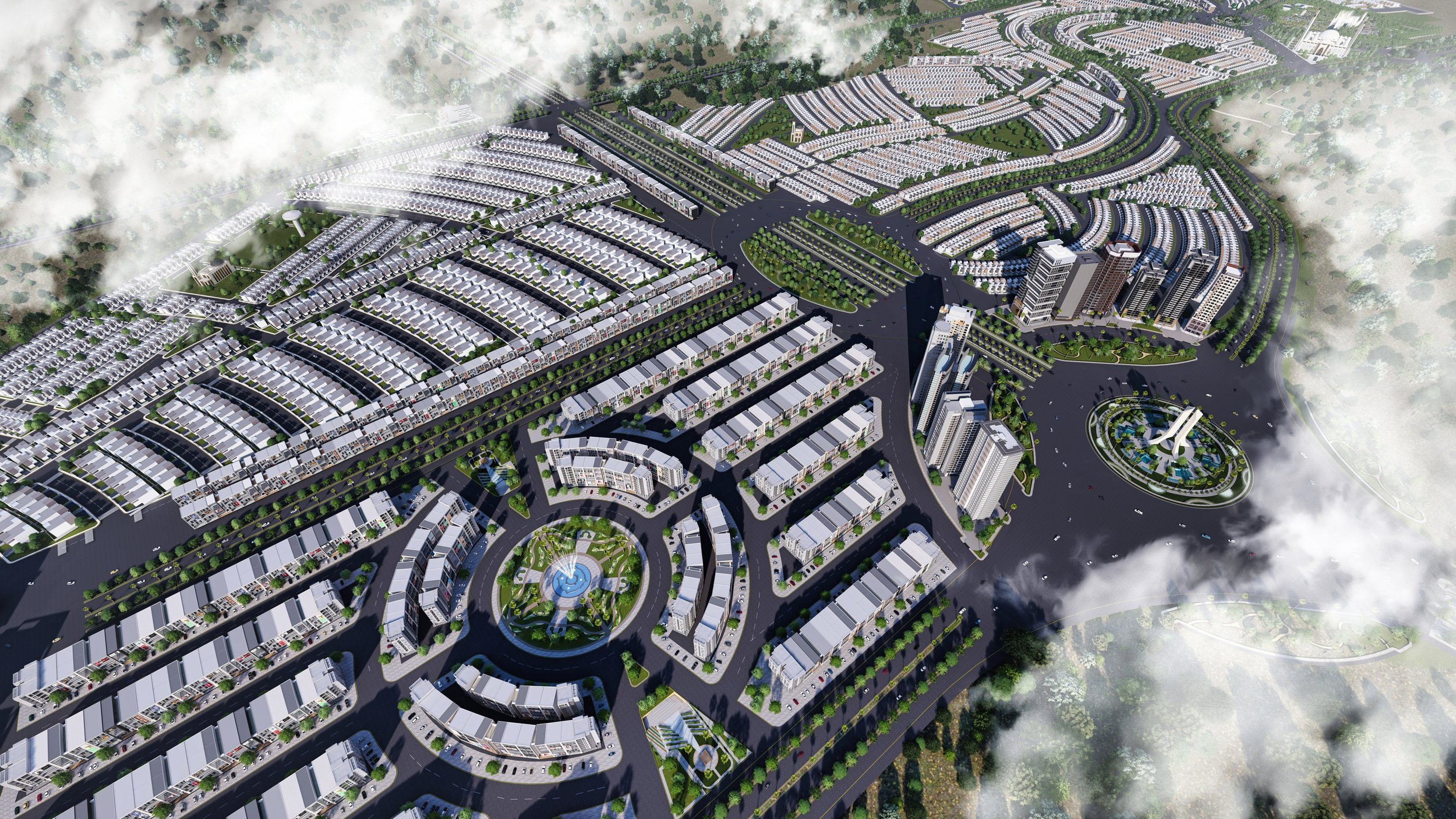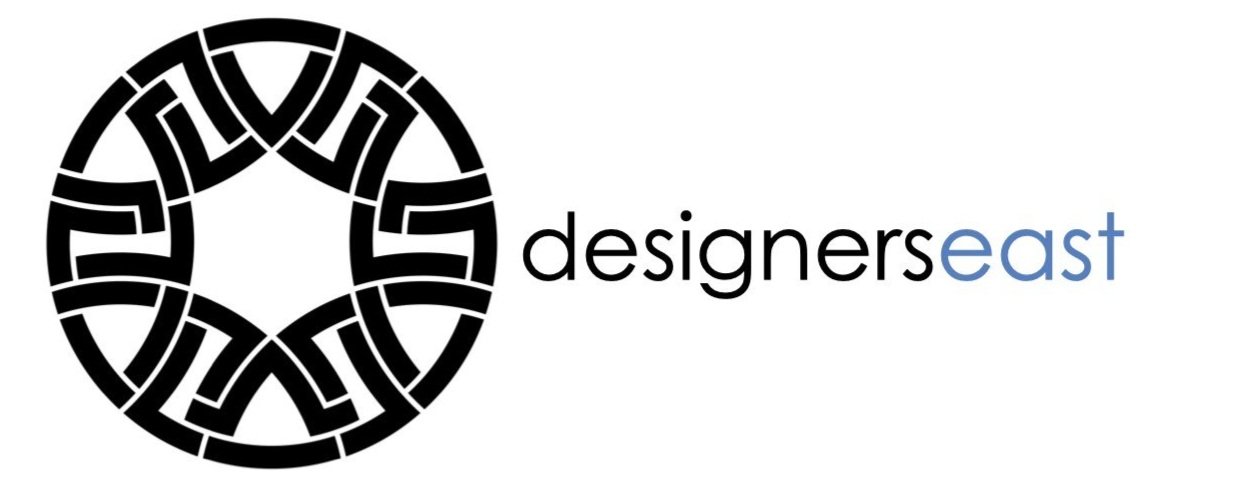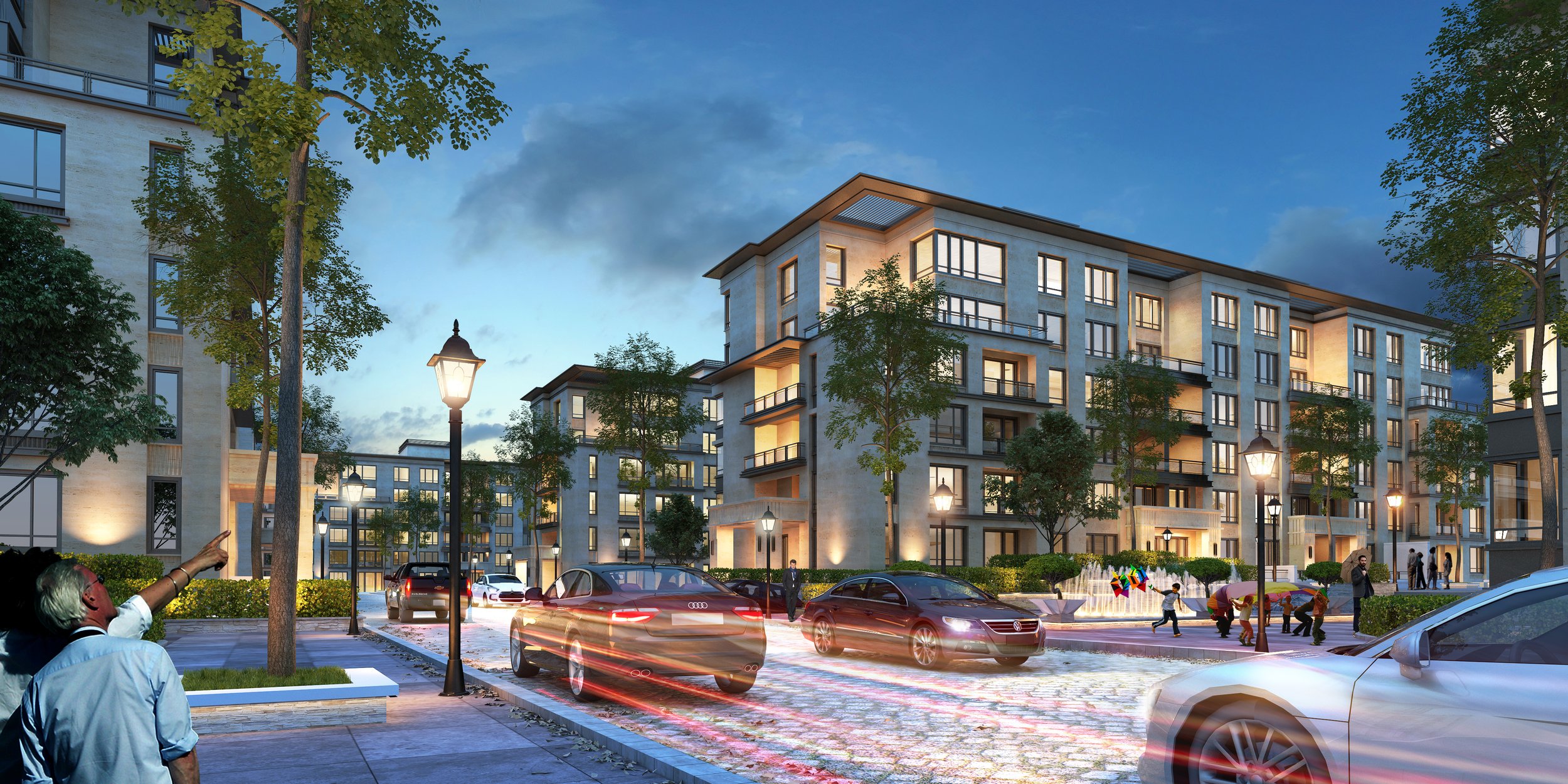Soul City
Welcome to Soul City, a visionary urban development project where soulful living meets modern convenience. From charming cul-de-sac residential neighborhoods to a thriving mid-rise business district, sprawling park and scenic promenade, Soul City reimagines the concept of community living.
-
Urban Development Project
-
Developer: Soul City
Structure: TBA
MEP: TBA
-
Project Lead: Nasir Mahmud
Project Team: Bilal Ejaz

The layout design for Soul City ingeniously incorporates green spaces, strips, and parks to serve as buffers between various programs, with community amenities like the theme park, jamia mosque, and clubhouse centrally placed.
Concept
The commercial activity aligns along the central axis, accommodating vehicular movement, while the curved building forms create green buffers, offering rest spaces and visual relief. Midrise structures flank the central roundabout, transitioning to low-rise buildings before the residential zone, ensuring a balanced visual impact amidst varying building heights.
The Central Business District
The midrise business district serves as the nexus for commercial activity, offering a centralized hub for businesses to thrive
The Gatehouse
A singular gatehouse stands as the symbolic threshold welcoming both residents and visitors into Soul City. This monumental landmark instills a sense of pride and identity within the community.
The Mosque
The stunning mosque, adorned with blue domes and intricate gold jafris, acts not only as a place of worship but also as a vibrant community space
The clubhouse serves as the heart of social activity. Featuring a modern gymnasium, serene swimming pool, and spacious halls, it provides residents with a welcoming space to relax, exercise, and connect with neighbors.
The Club House
Cul-de-sacs
The residential streets feature green buffer strips interspersed throughout, offering recreational space, scenic views, and play areas for children to enjoy
At the heart of this project lies a dedication to green spaces and community engagement, epitomized by the central theme park. This dynamic attraction not only reflects our commitment to sustainability but also serves as an exhilarating focal point for communal activities, igniting joy and fostering unforgettable memories for all residents.
Theme Park
Theme Park
From the exciting swings to the tranquil beauty of the surrounding water body, each feature invites discovery and delight. With amphitheater-style seating, picturesque gazebos, and verdant canopies of trees, the park offers a serene retreat for visitors of all ages.
The park is enveloped by a vibrant mix of commercial activity, featuring shops, cafes, and restaurants, all nestled along a wide promenade designed for leisurely strolls and enjoyment. This approach aligns seamlessly with our design philosophy, which prioritizes pedestrian experiences and resident safety.
Families with children can enjoy and evening out and unwind in this secure and relaxing setting. Café patrons can savor their moments amidst green vistas, shielded from noise and traffic.







































