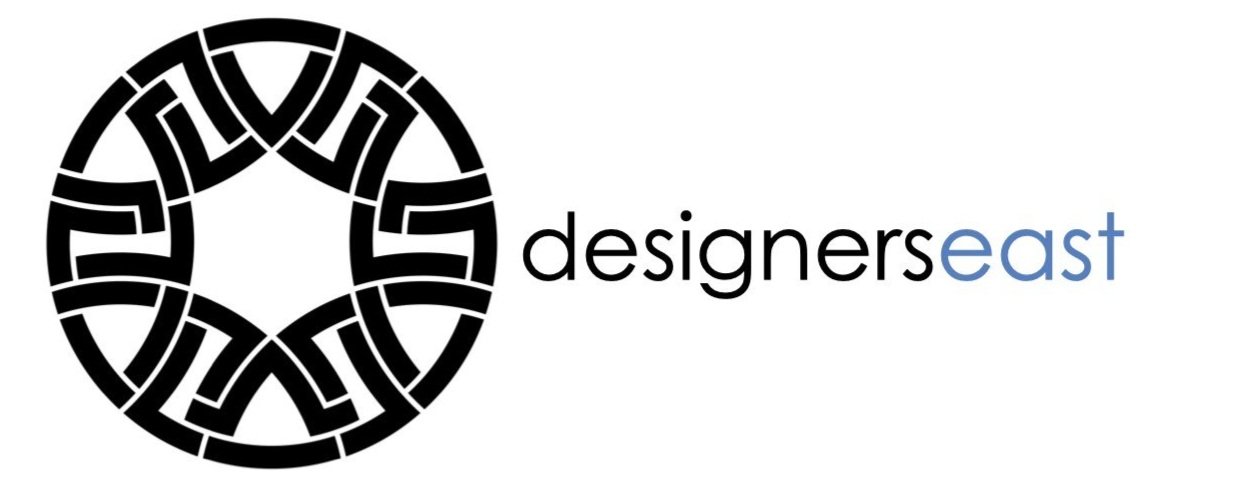Jaffer Brothers Pvt Ltd Office
Jaffer Brothers Pvt Ltd Office is a project meticulously crafted to both inspire and address the evolving demands of the contemporary corporate landscape.
-
Corporate Offices
-
Developer: Murshid Builders
Structure: Amin Tariq
MEP: Husnain Suhail Ahmed
-
Project Lead: Nasir Mahmud
Our corporate project leverages the principles of repetition to define and evolve a distinctive architectural language. By employing repetitive elements to frame the building, we establish a strong visual rhythm and continuity.. Traditional window alcoves reinterpreted for contemporary use—enhances this rhythmic pattern.
Concept
This fusion not only fenestrates the building with an exhilarating architectural language but also bridges the past with the future, offering a forward-thinking space that honors tradition while embracing innovation. The integration of modern Jharokas—traditional window alcoves reinterpreted for contemporary use.
The Lobby
redefines the corporate welcome. Designed as a grand introduction to the office environment, this space exudes sophistication from every angle. Expansive ceilings with exquisite lighting fixtures create a dramatic visual impact, while the polished marble floors and intricate detailing set a tone of unparalleled refinement.
The Workspace
By blending cutting-edge architectural elements with practical solutions, we have been able to offer a versatile and adaptive environment that supports productivity, collaboration, and growth.
To add light and shadow, undulations are then introduced to give the building's exterior to give it balance, harmony, and a sense of datum.
This angular, block-like structure is then deliberately juxtaposed with a soft, flowing landscape to foster a dynamic dialogue between the built environment and nature. The contrast between the rigid geometry of the building and the gentle curves of the surrounding landscape invites a richer visual experience and emphasizes the interplay of structure and setting.
The Rear Facade
Of the building adopts a more simplistic approach, lacking the undulations present on the front. Despite this reduction in complexity, the design of the building remains cohesive through the strategic use of multi-sized windows. These windows, varying in scale and arrangement, create a rhythmic pattern that ties the entire facade together.





















