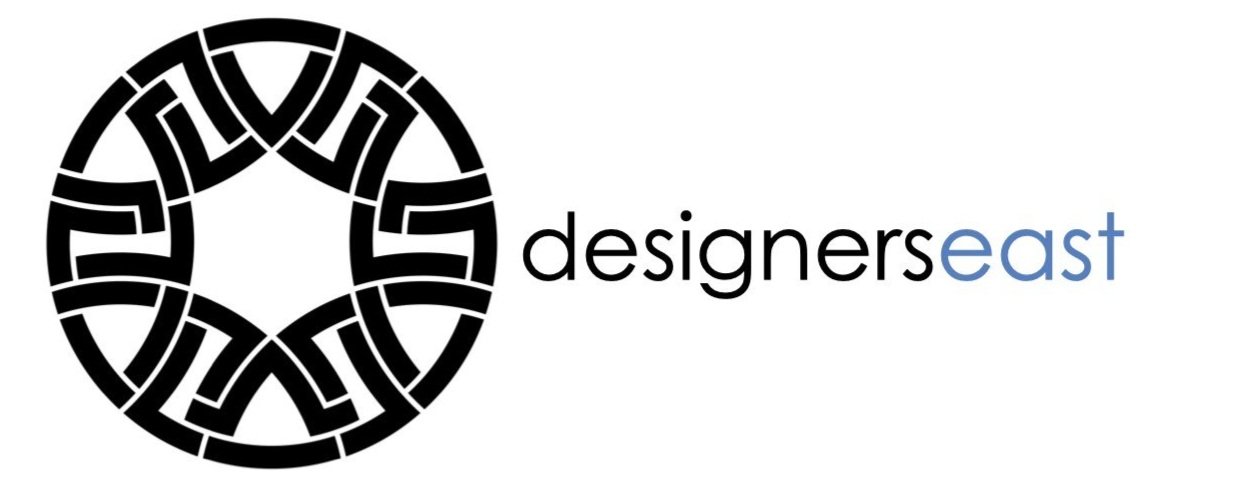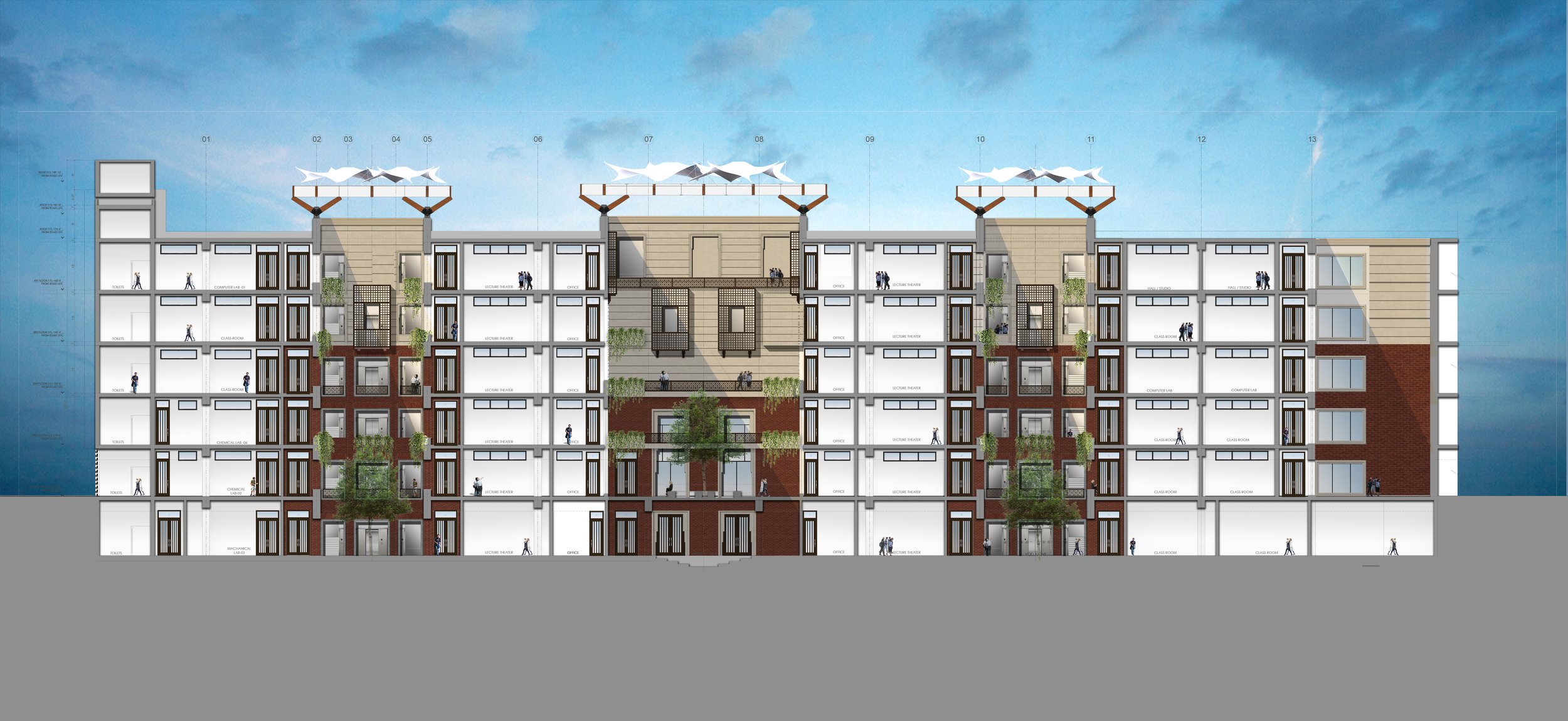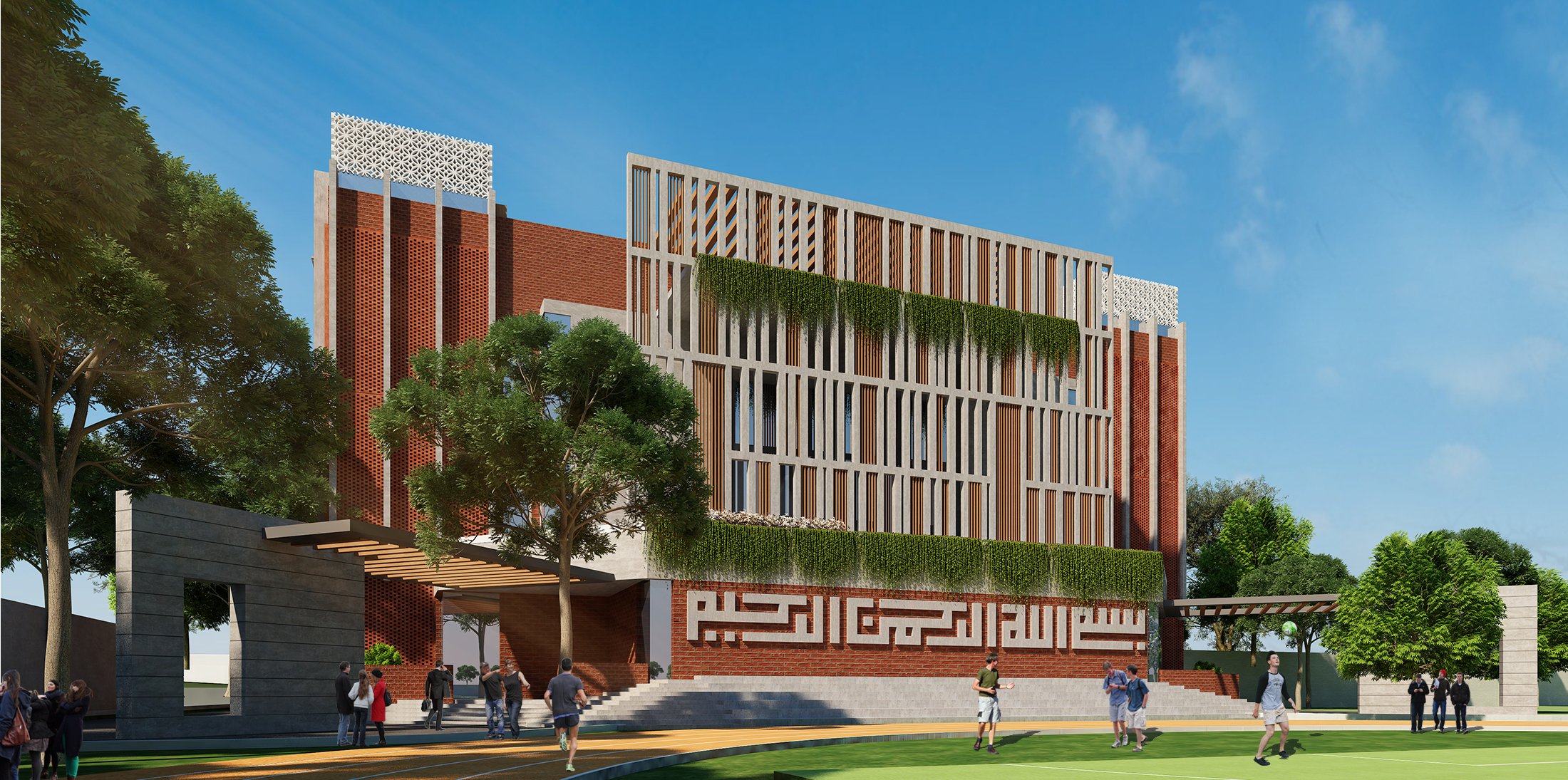Qarshi University
Qarshi University an inspiring, adaptable, and sustainable environment that not only supports academic excellence but also nurtures a thriving, engaged, and connected community.
-
Mixed Use | 21 Floors
-
Contractors: TBA
Structure: TBA
MEP: TBA
-
Project Lead: Nasir Mahmud
Project Team: Ahmad Amin, Muhammad Hashaam, Moeez Hasan Nawab
The university is envisioned as a dynamic and integrated architectural ecosystem that embodies the essence of learning, innovation, and community. At its core, the design focuses on creating a vibrant and adaptable environment that supports a diverse range of academic activities.
The design effectively captures the core values of Qarshi, emphasizing ownership, cleanliness, collaboration, and productivity. It prioritizes nature, ensuring that it remains at the forefront while establishing a clear order and hierarchy within the space. By integrating natural elements, the design fosters a harmonious environment that encourages teamwork and innovation. The layout not only promotes efficiency but also enhances the overall aesthetic appeal, creating a welcoming atmosphere for all stakeholders. This thoughtful approach reflects a commitment to sustainability and the well-being of its users, ultimately driving productivity and collaboration.





























