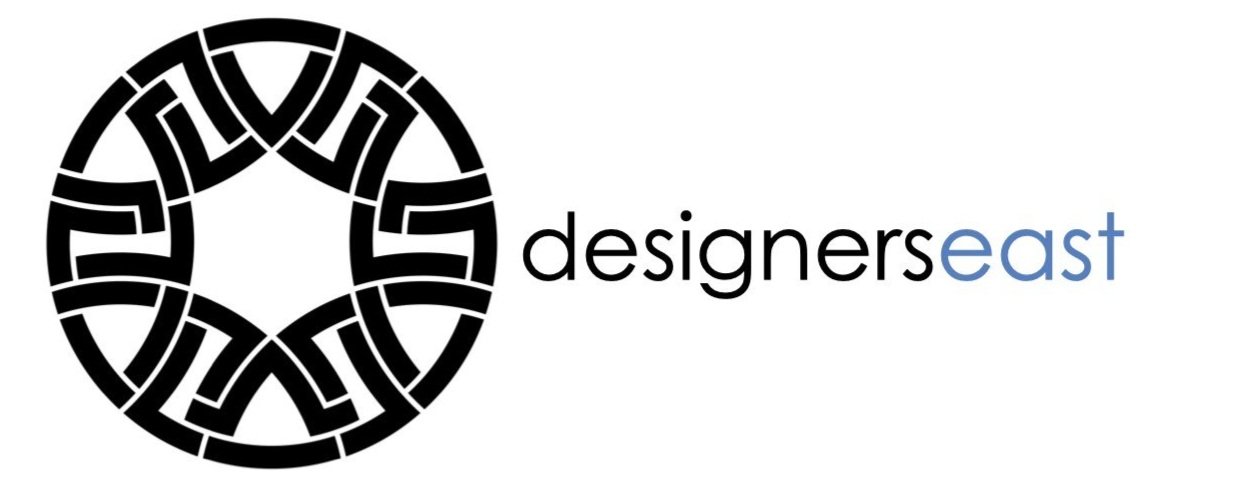RMHCF Hospital
Discover designereast’s pioneering hospital prototype, initiated by the Raffay Mussarat Healthcare Foundation—a charity dedicated to revolutionizing healthcare across the Punjab region of Pakistan.
-
180,000 sft | 2 Floor Hospital
-
Navigate Health
Arabian Hospital Supplies
-
Project Lead: Nasir Mahmud
Project Team: Muhammad Hashaam; Moeez Hasan Nawab

Strategically zoned for maximum convenience and time-saving, our facility optimizes workflow through careful clustering of critical services, while integrating green courtyards, glass facades, and natural light to enhance patient care and promote healing.
Concept
Welcome to our innovative hospital prototype, where operational efficiency meets sustainable design. As part of its mission, RMHCF aims to construct multiple cutting-edge healthcare facilities across the Punjab region of Pakistan, setting new standards for medical excellence and community well-being.
Ground Floor
For outpatient services, our hospital adopts a patient-centered approach by organizing care delivery into functional groups, or "pods," based on complementary specialties. These pods are clustered together on the ground floor and include OPD Medical, OPD Surgical, and OPD Mother & Child. Placing the Medical Imaging Department near the Emergency Department ensures that patients receive comprehensive and coordinated care tailored to their needs.
Critical Patient Flows & Public Circulation
Departments Zoning & Relationships
First Floor
The design of the first-floor wards incorporates green courtyards, emphasizing natural light and visual connections with green spaces, which creates a healing space for patients. Additionally, critical medical facilities such as the ICU, NICU, Operating Suites, and Maternity Center are strategically clustered together to optimize workflow by reducing travel distances.
Critical Patient Flows & Public Circulation
Departments Zoning & Relationships
Materials Selection
The external materials include a sandstone cladding and minimum areas with fair face concrete which gives a warmth and human scale when approaching the building.
Courtyards
Glazed curtain walling around the entrance, café, and courtyards promotes visual connectivity while the patterned CNC cut screens add a dynamic design element


















