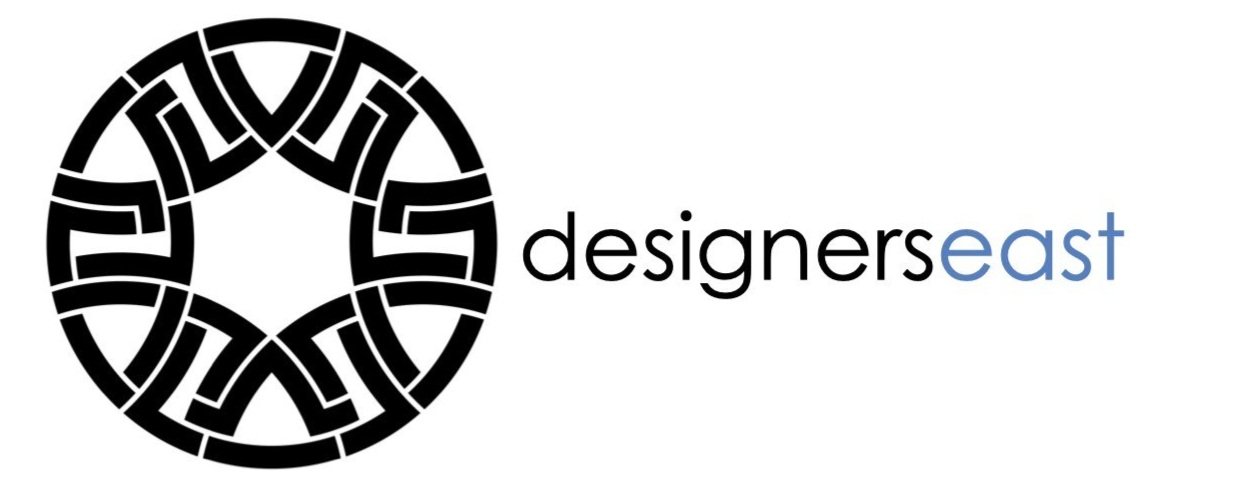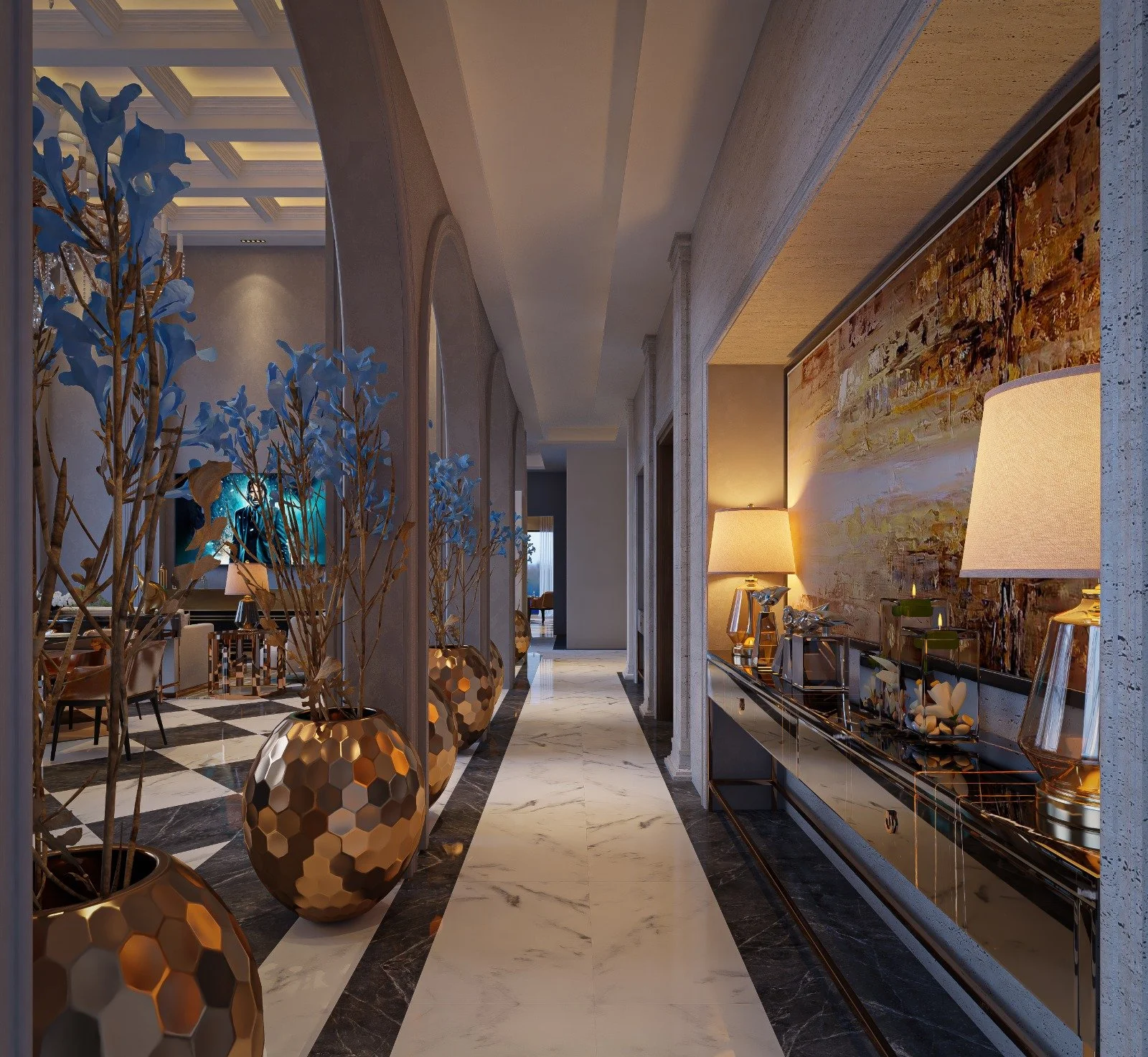T square Luxury Apartments
T square Luxury Apartments, an exclusive mixed-use development located in the heart of Lahore, heralds a new standard in refined city living. This distinguished structure seamlessly integrates sophistication with tranquility, offering an elevated refuge from the city's dynamic pace.
-
Mixed Use
-
Contractors: TBA
Structure: Structure Systems
MEP: Husnain Suhail Ahmed
-
Project Lead: Nasir Mahmud
Project Team: Ahmad Amin, Muhammad Hashaam, Moeez Hasan Nawab
T square Luxury Apartments delve into the idea of a 'sky-high residence,' crafting a vertical neighborhood for its inhabitants. The design radiates golden elegance and extravagance. From the majestic lobby to the cozy private homes, each area is meticulously designed to inspire a feeling of serenity and equilibrium.
Concept
Spread across 12 residential and commercial floors, the tower offers residents access to extensive recreational facilities including a gym, spa, pool, and bar lounge, along with picturesque views of the city skyline from luxuriously furnished apartments.
The Lobby
Designed in an art deco aesthetic, the interior exudes gold opulence, soft warm light, grand and maximalist fixtures of the lobby welcomes residents into a serene oasis of utmost luxury.
The Lobby
Light played a central role in the design process. The gold accents in the ceilings, walls and even railing of the stairs captures the true essence of art deco grandeur.
The Swimming Pool
boasts a stunning and a zen space for its residents to relax with panoramic views of the city.
Floor-to-ceiling windows light up the cutting-edge gym offering residents an uninterrupted sky-scraper view of the city while they exercise
The Gym
The residential floors, located above the commercial levels, host two and three-bedroom apartments. These luxurious units range from 800 to 2800 square feet per apartment, offering stunning views of the city skyline.
Luxury Residences
Project Gallery
Mixed Use Catalog

Waves Enclave
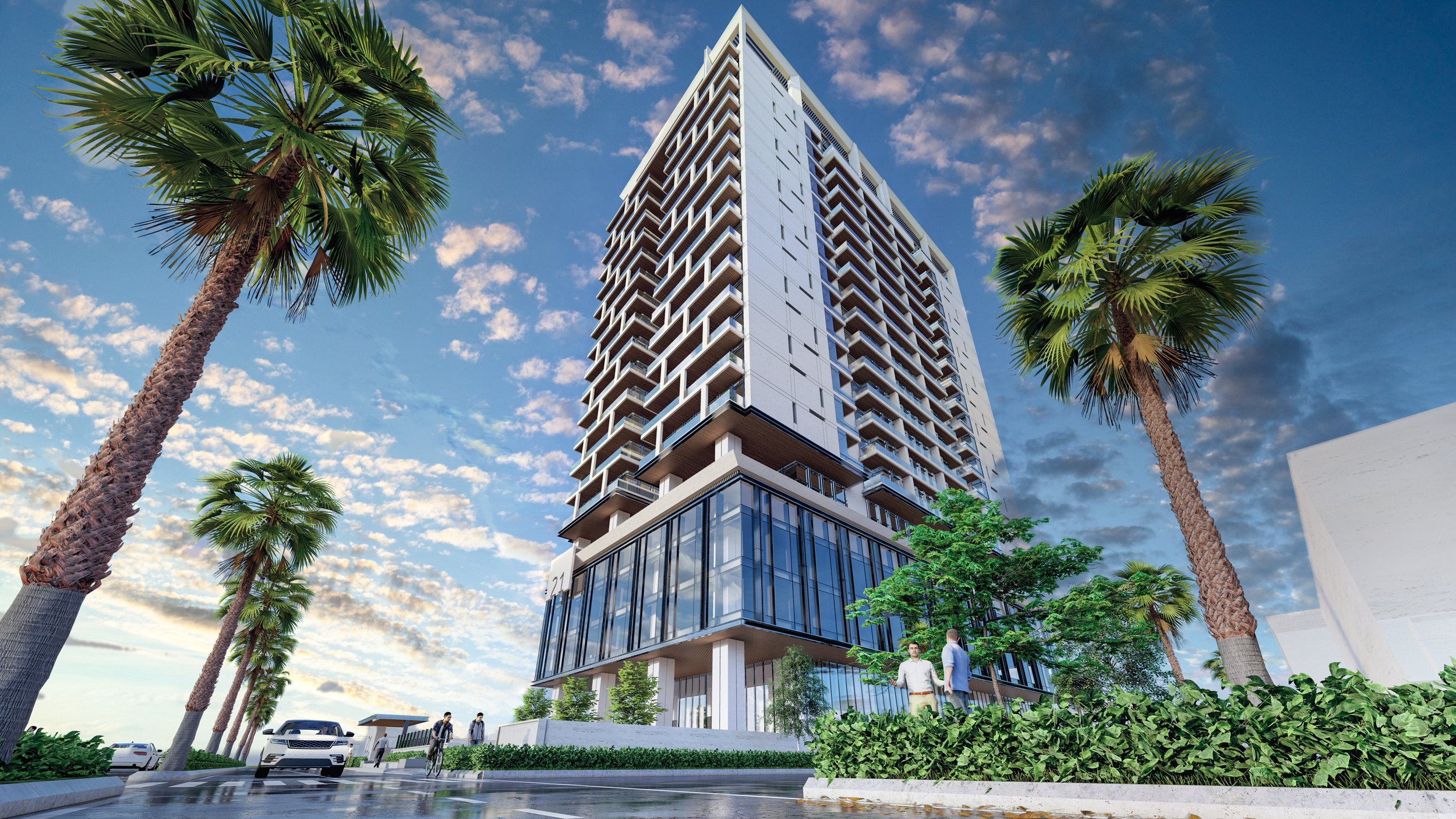
Tower 21

Opal 225
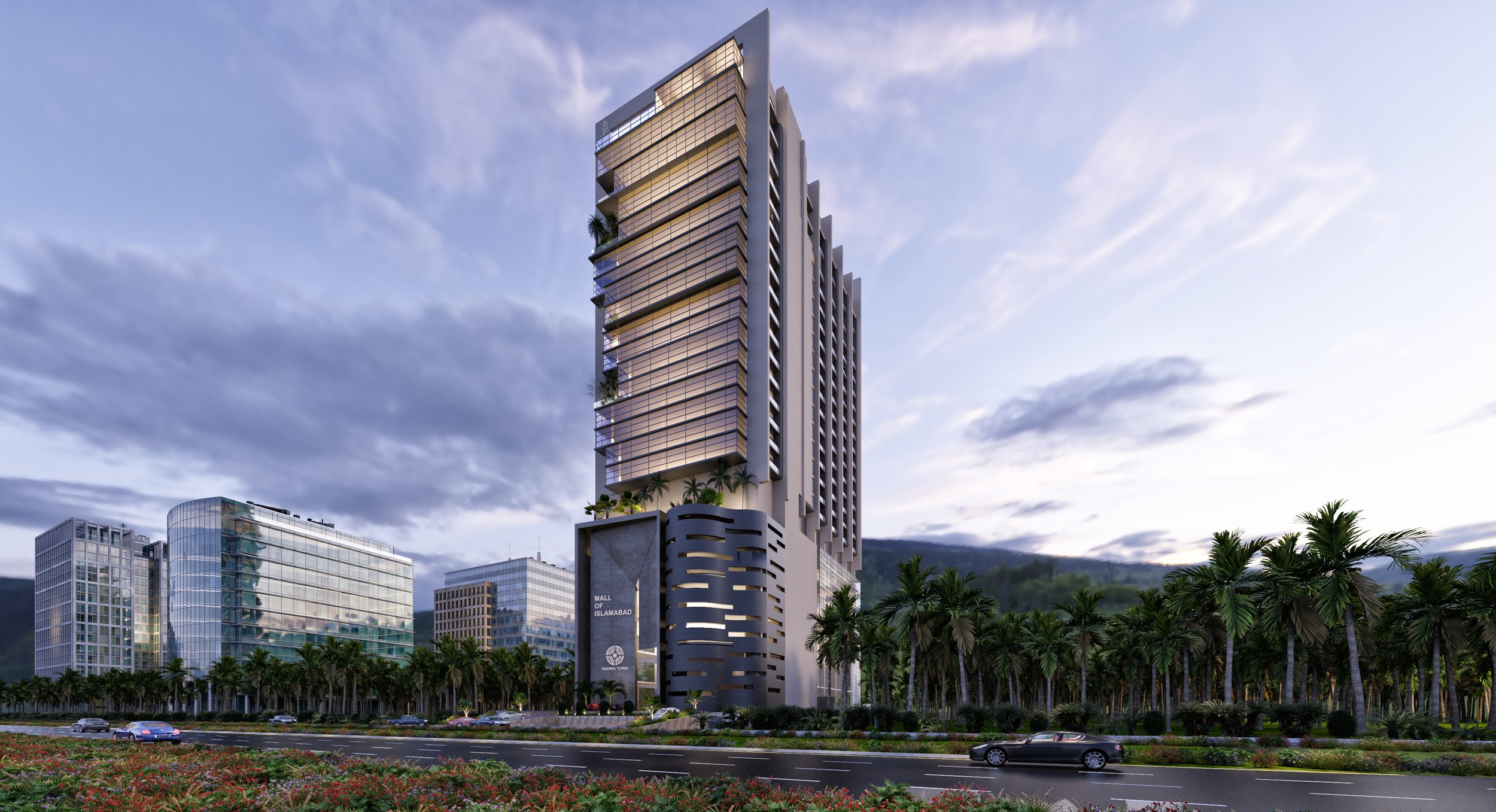
Mall of Islamabad
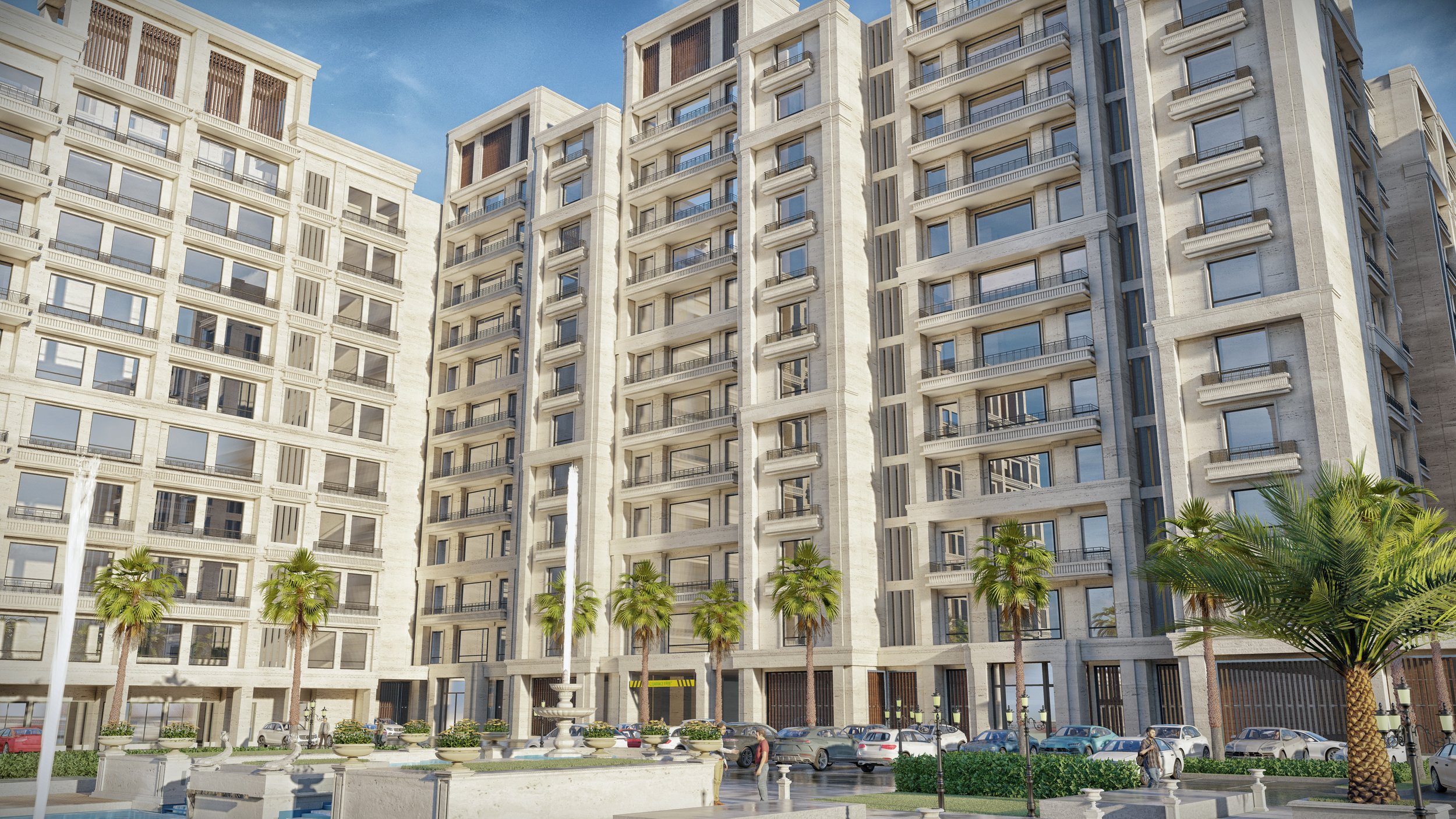
Union Apartments Etihad Town
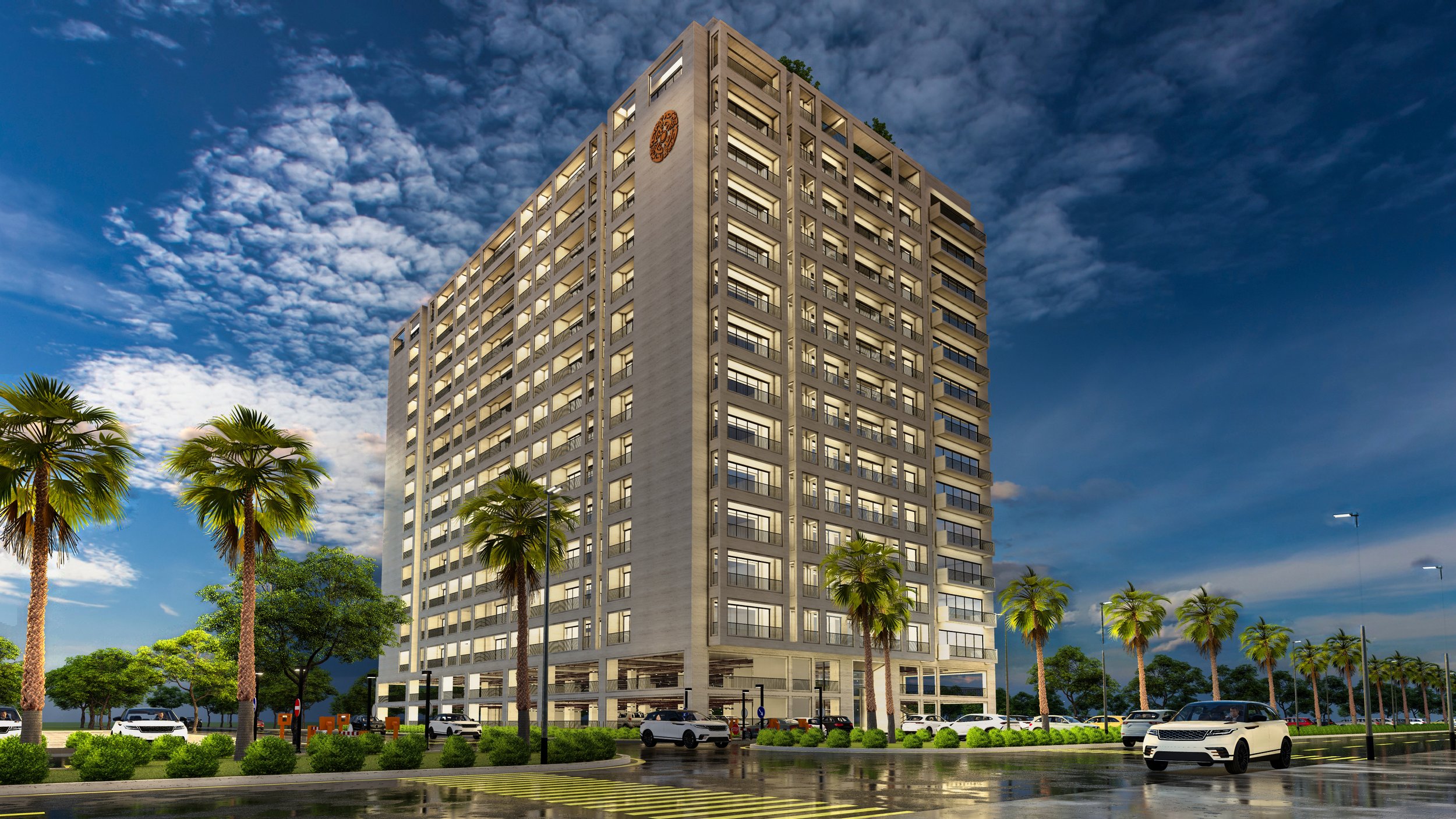
Bahria Town Central Park Apartments
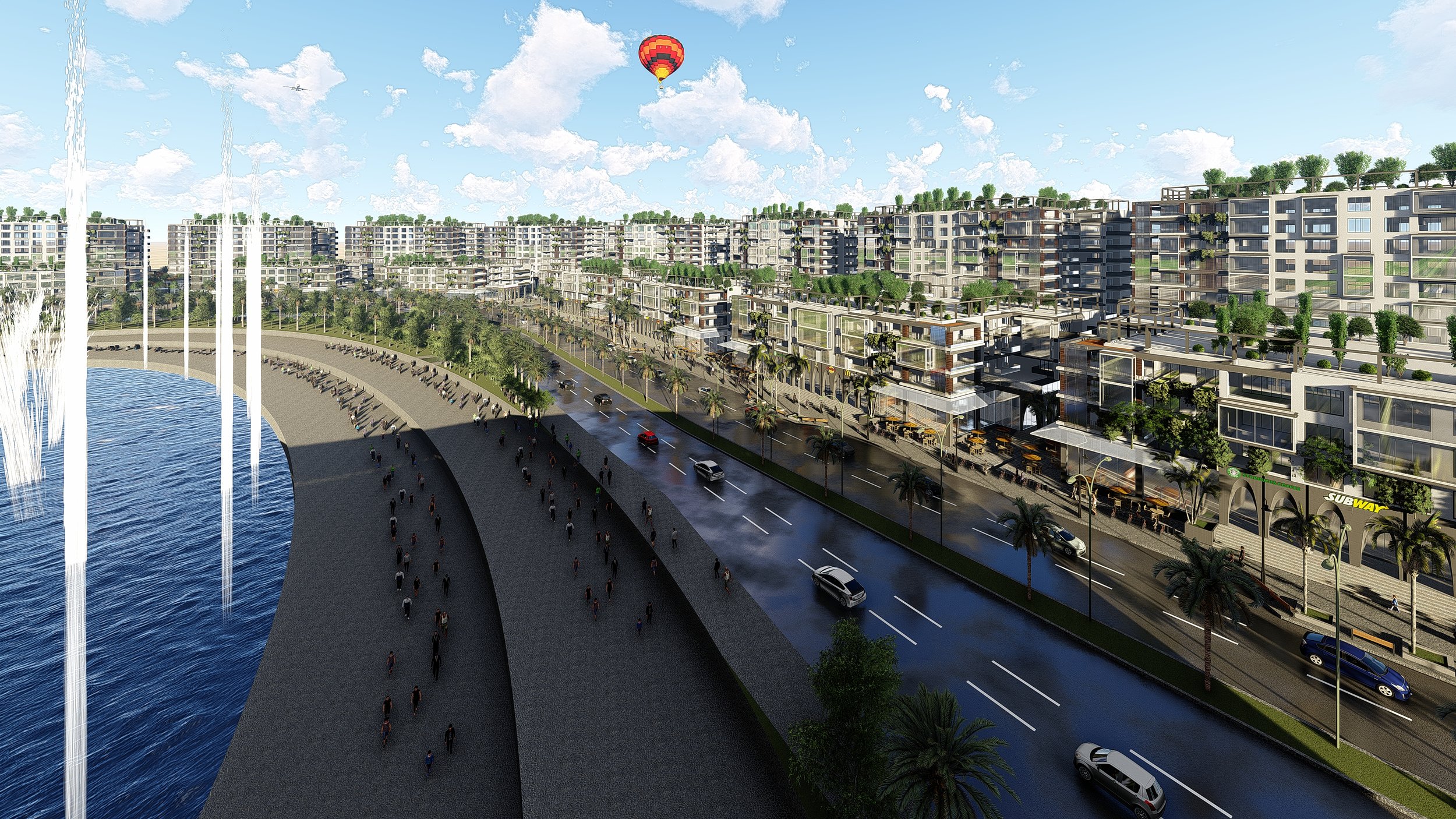
Bahria Town-Fountain Head Apartments

Residence 89 by Jafris Steele
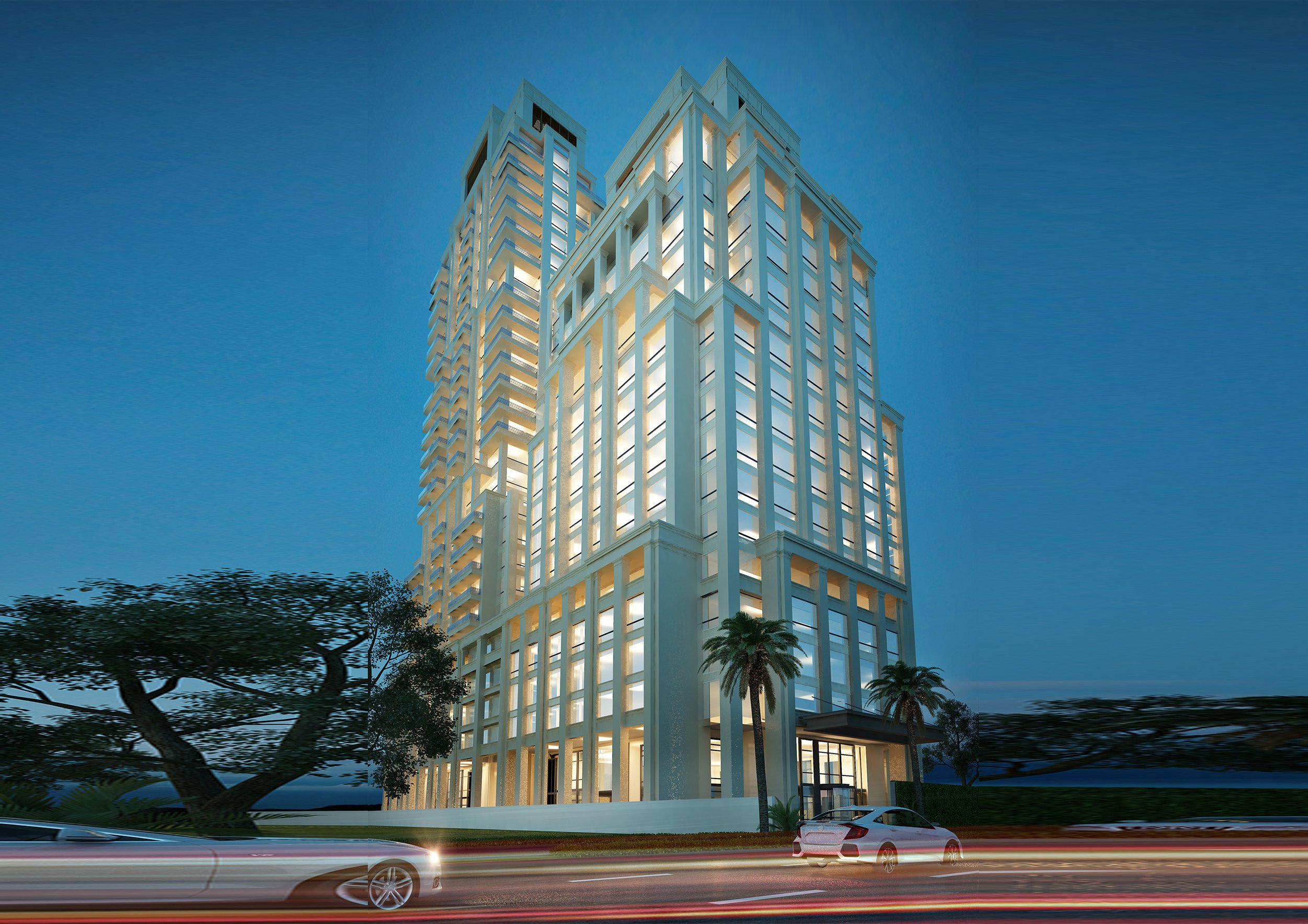
Zahid Towers
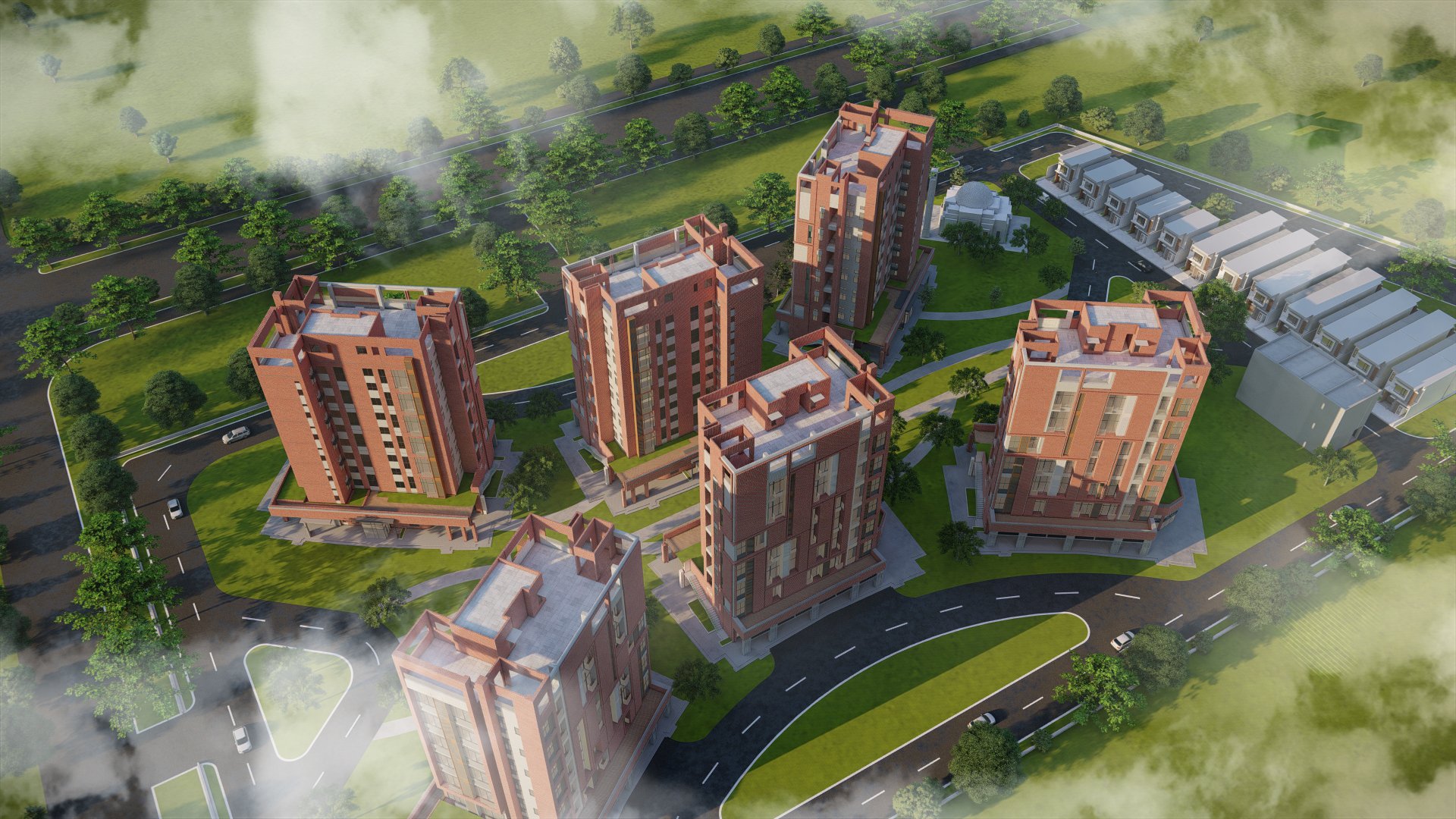
Ghazi Lands Development
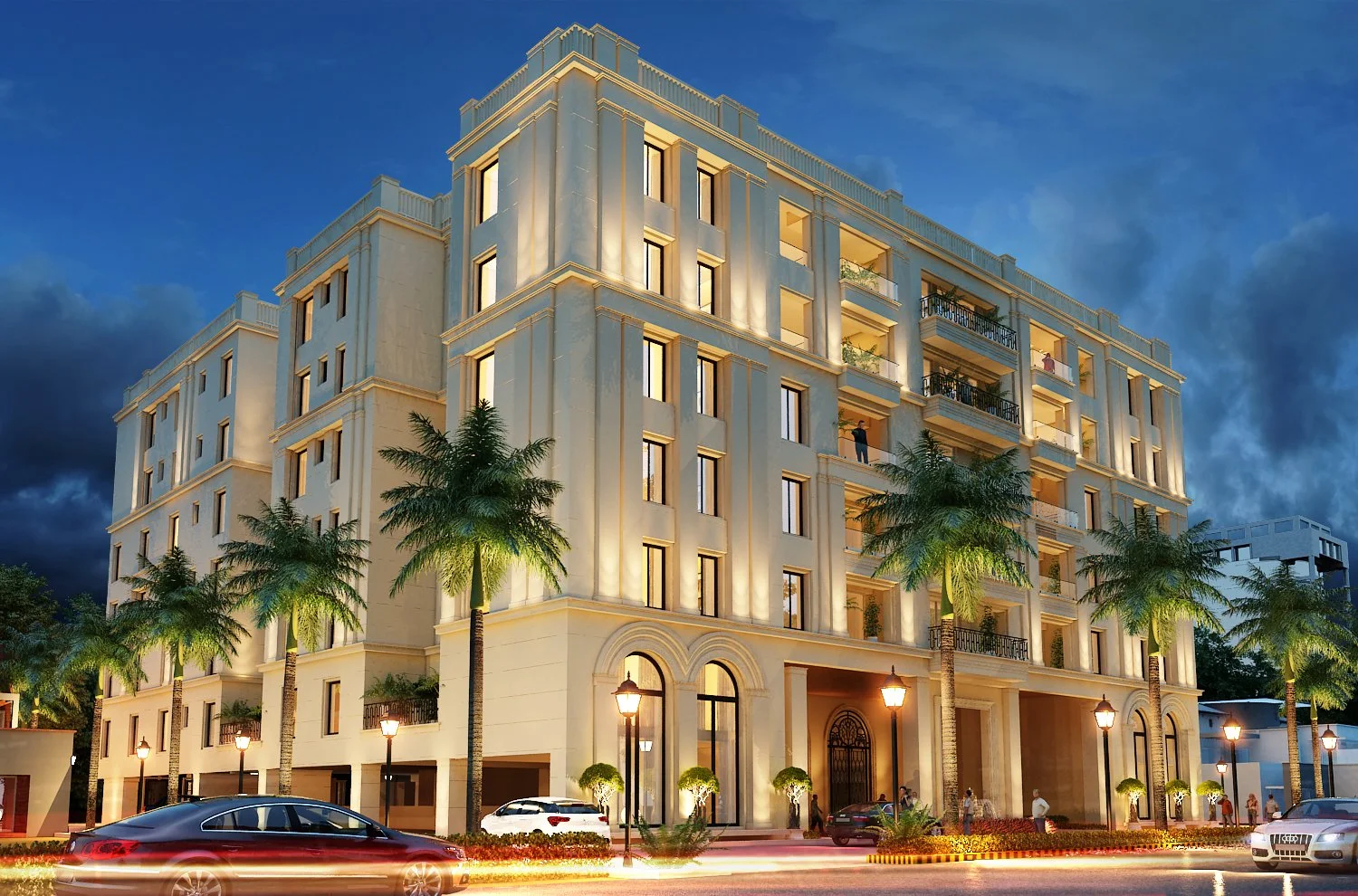
Sterling Residences Luxury Apartments
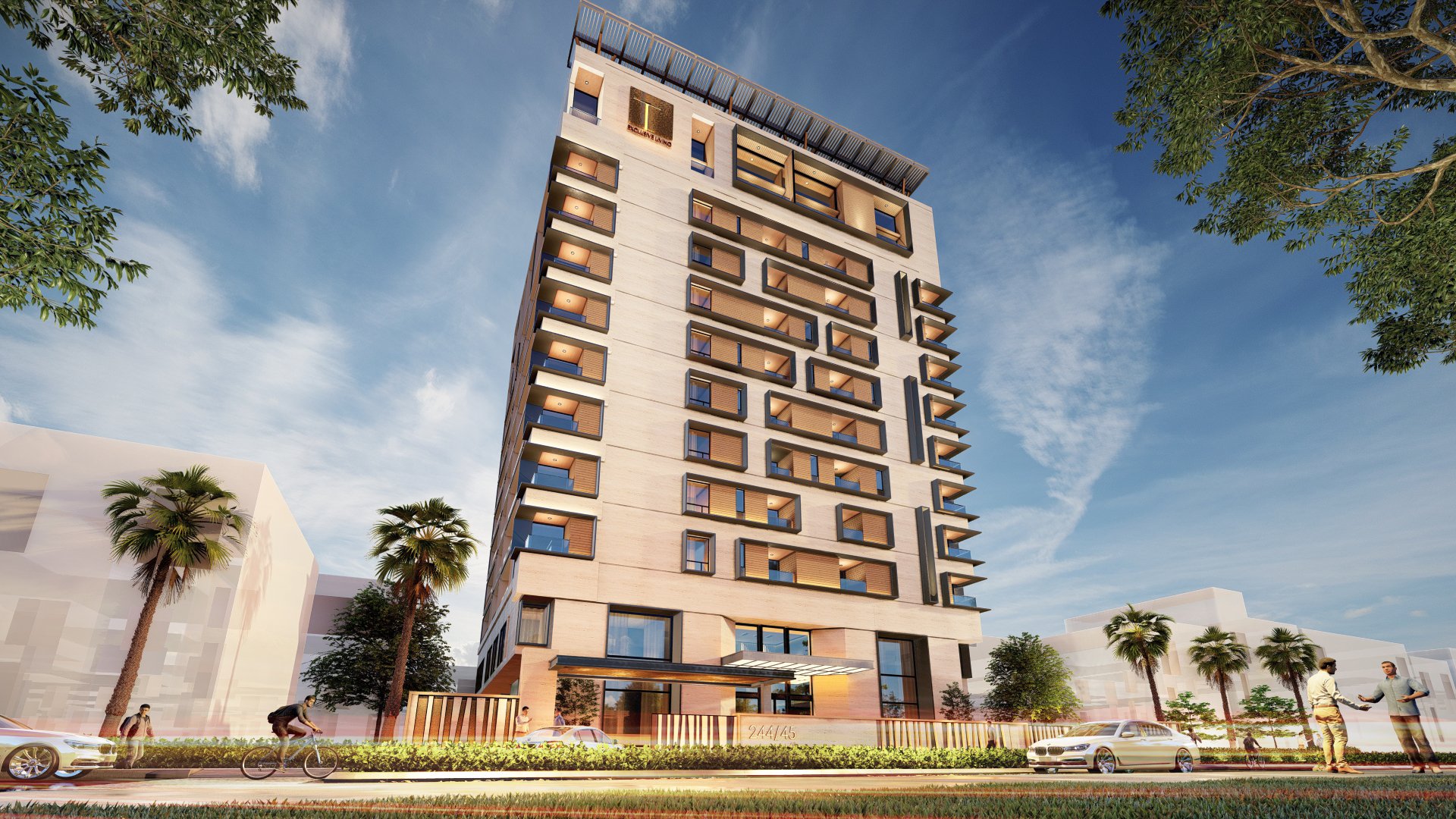
T square Luxury Apartments
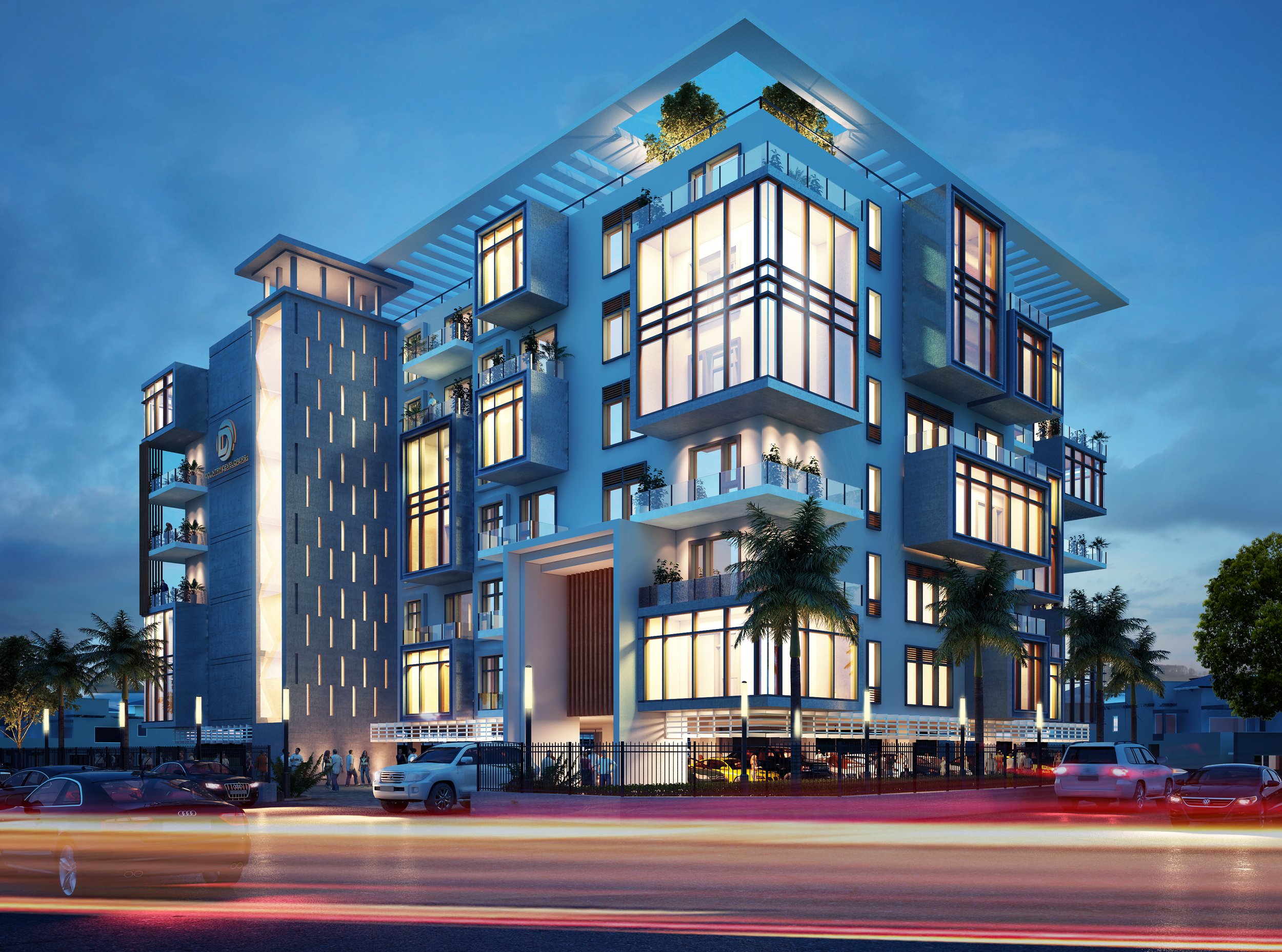
CD Luxury Apartments

Residences 15 Apartments
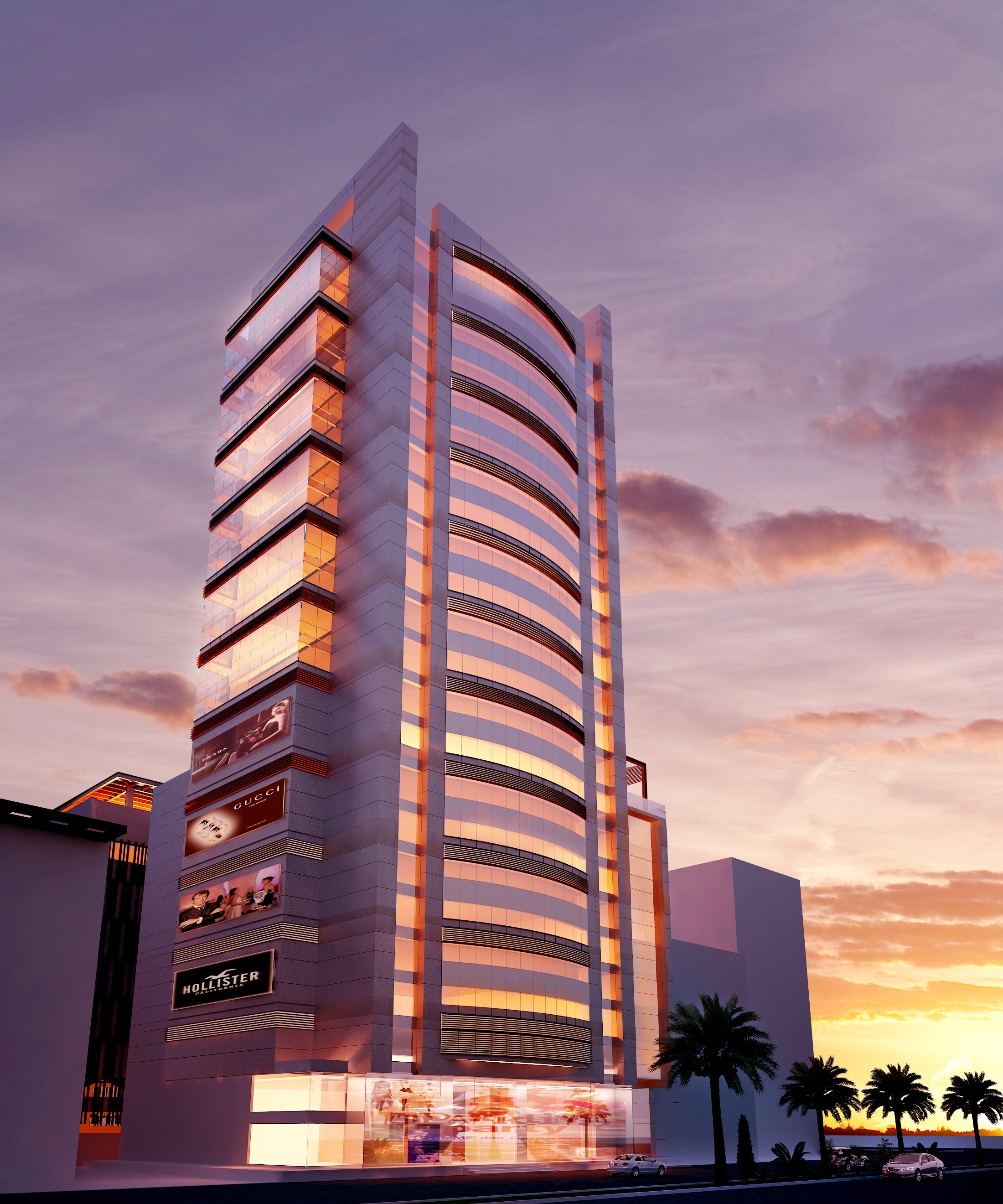
Bahria Town Tower Karachi

Bahria ICON
