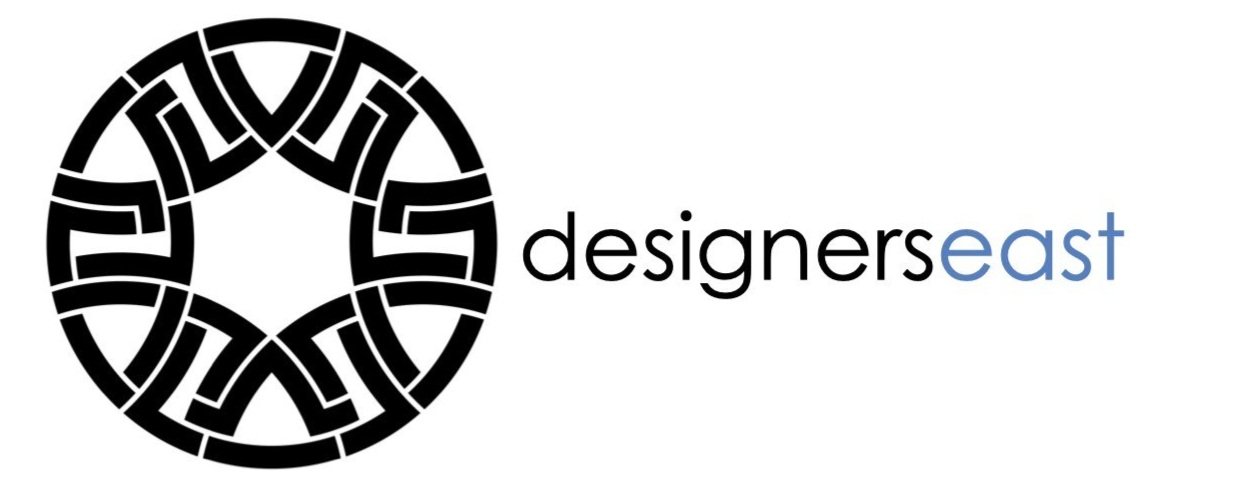Waves Enclave
Waves Enclave, a mixed-use residential development, revolutionizes the concept of vertical living. With its thoughtfully designed interactive social spaces and meticulously crafted landscaping, it offers residents a unique blend of modern convenience and natural beauty.
-
Mixed Use
-
Developer: Waves Singer PVT LTD
Structure: Mushtaq & Bilal
MEP: FND
-
Project Lead: Nasir Mahmud
The concept behind Waves Enclave centers on the seamless integration of urban living with nature, creating a vertical community that prioritizes both functionality and aesthetic appeal to create a vertical urban oasis.
Concept
The Waves Enclave aims to emphasize not only the interactive spaces that foster communal living but also the inclusion of practical amenities like sufficient parking, eateries, and parks for its residents.
The Courtyard
Designed to encapsulates the idea of creating a modern, sustainable, and state of the art living environment that fosters community and connects residents with nature, all within the vertical confines of a mixed-use urban development.
The Courtyard
The design strategies employed create a balanced living environment where residents can enjoy both privacy in their individual homes and the benefits of shared spaces that encourage connection and active lifestyles.
The Parking Spaces
provide an avid solution to space optimization while employing utmost security and safety.
A high-end luxury ambiance through amenities like a reception area that not only enhances the resident experience but also ensures safety and security. This addition further elevates the sense of exclusivity and comfort within the community, making Waves Enclave a premier choice for modern urban living.
The Reception
The residential floors, located from the 6th to the 18th levels, host two and three-bedroom apartments. These luxurious units range from 800 to 2800 square feet per apartment, offering stunning views of the city skyline.
Luxury Residences
Project Gallery
Mixed Use Catalog

Waves Enclave
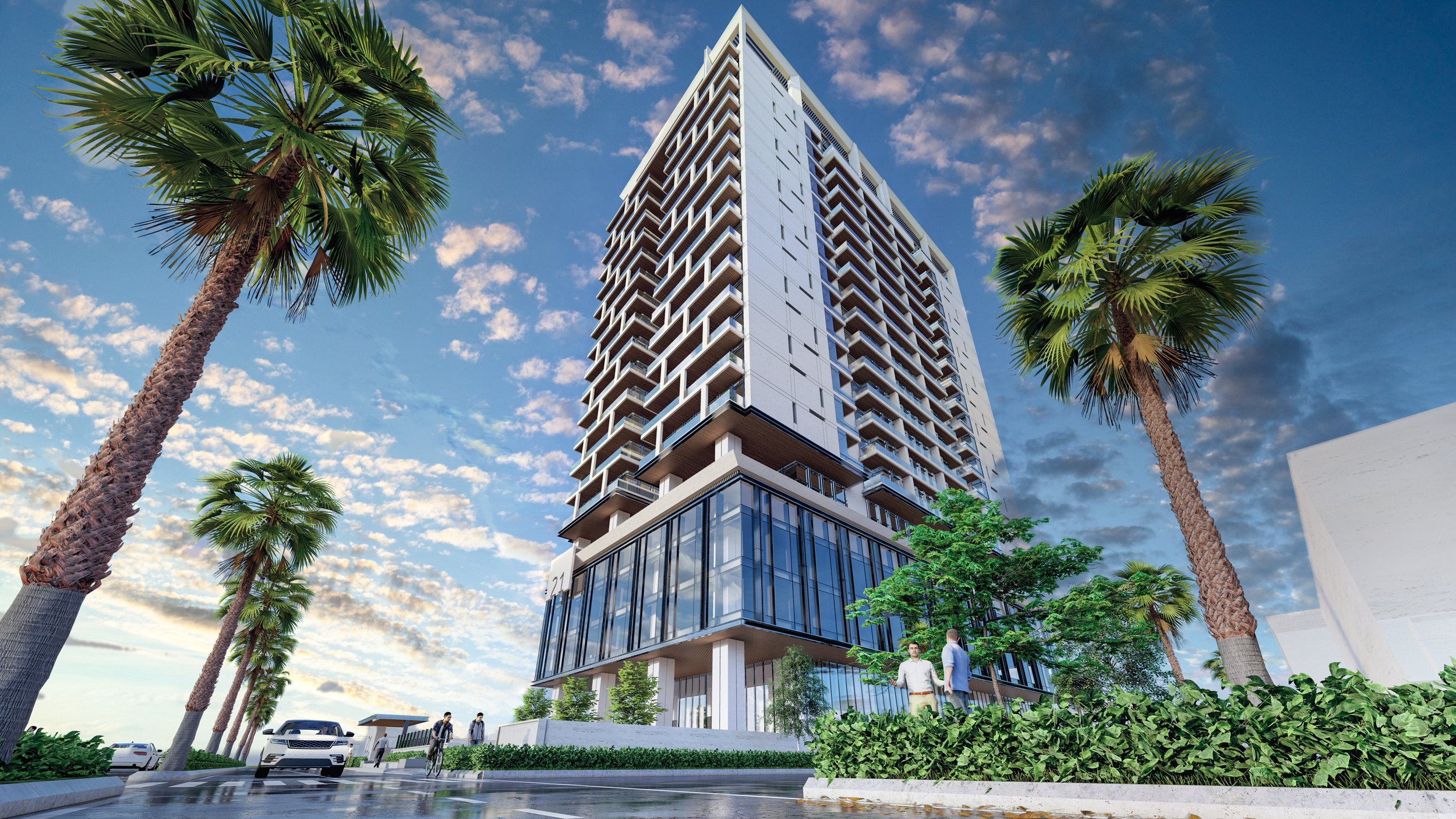
Tower 21

Opal 225
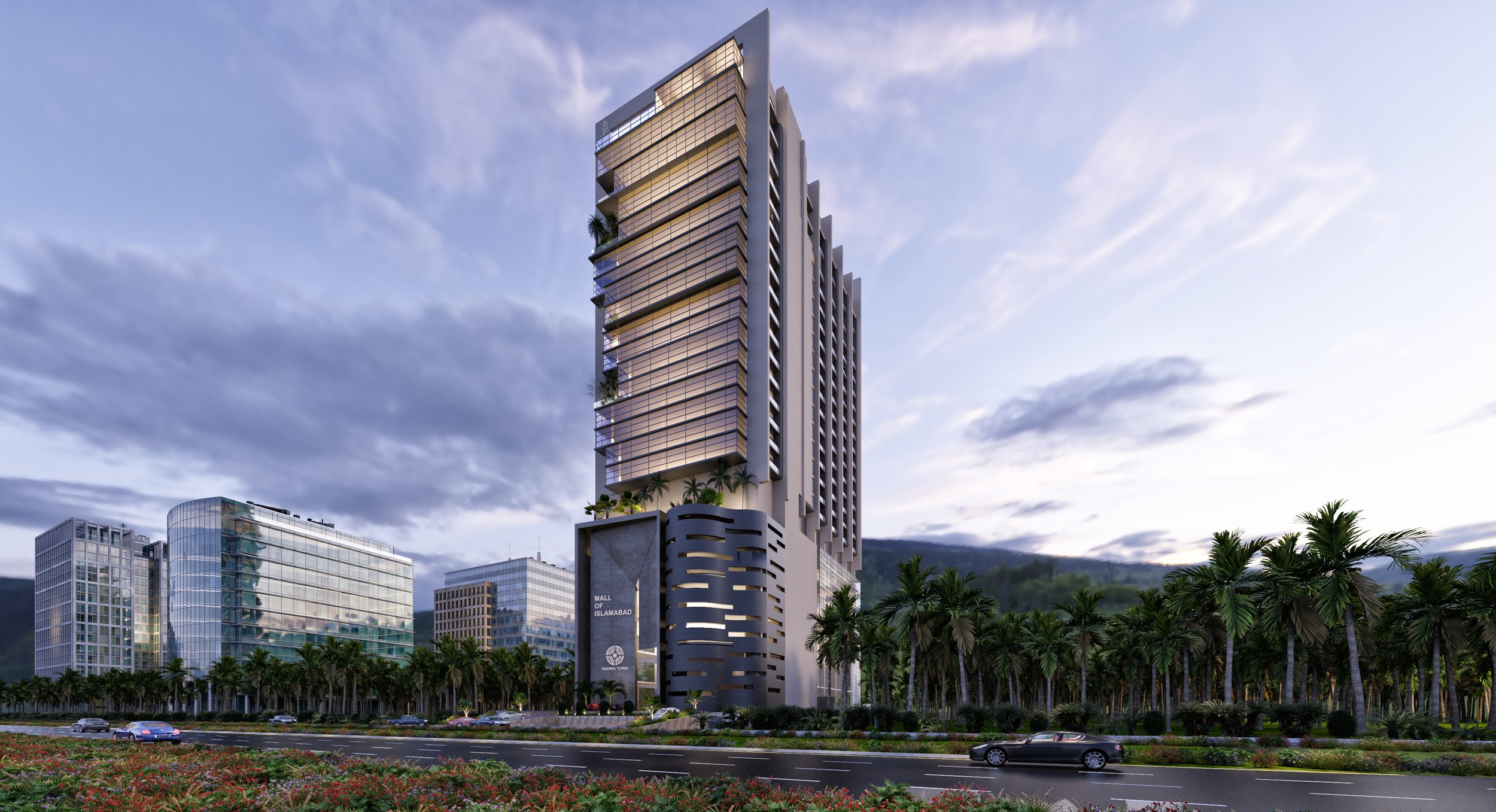
Mall of Islamabad
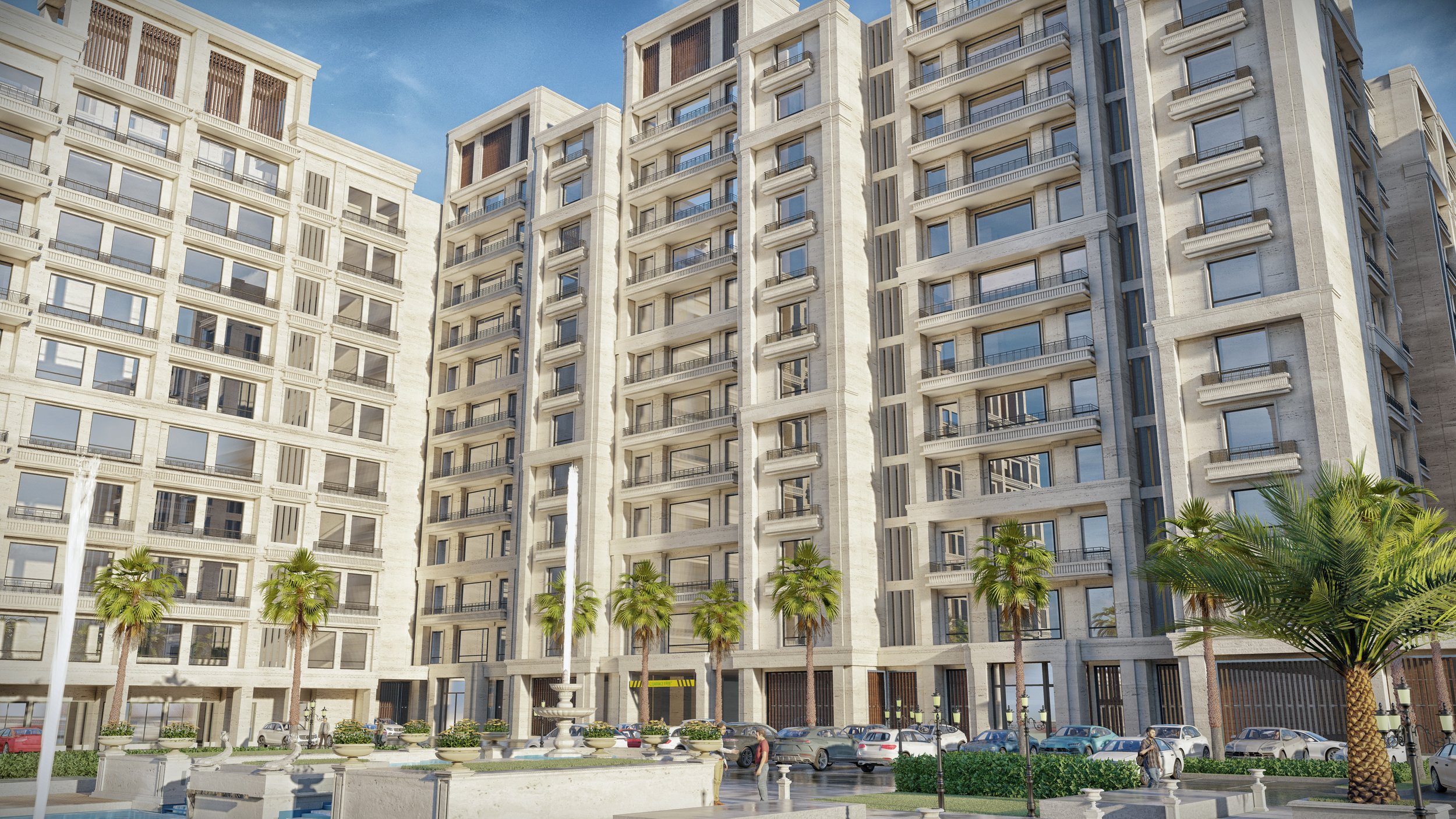
Union Apartments Etihad Town
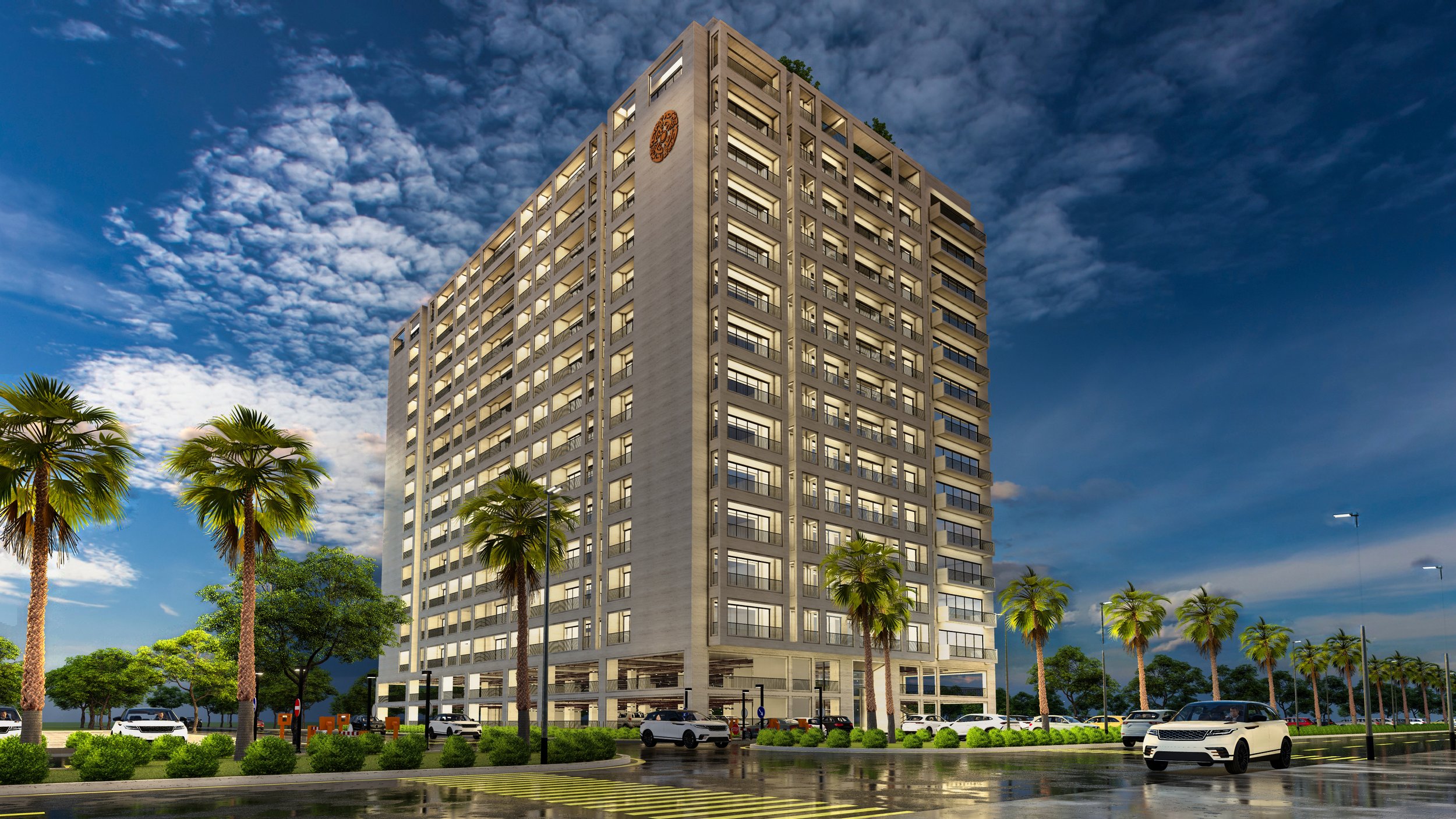
Bahria Town Central Park Apartments
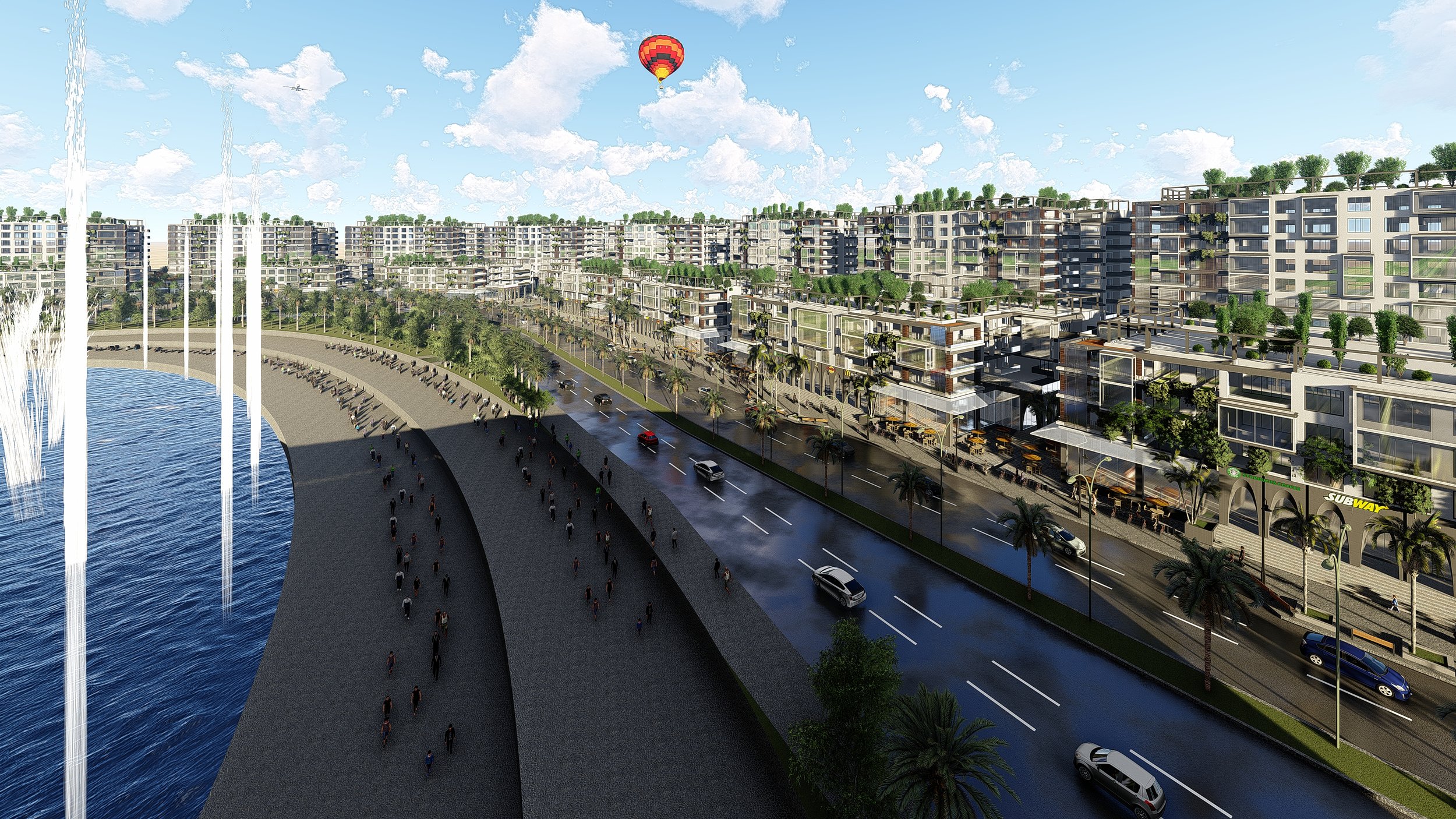
Bahria Town-Fountain Head Apartments

Residence 89 by Jafris Steele
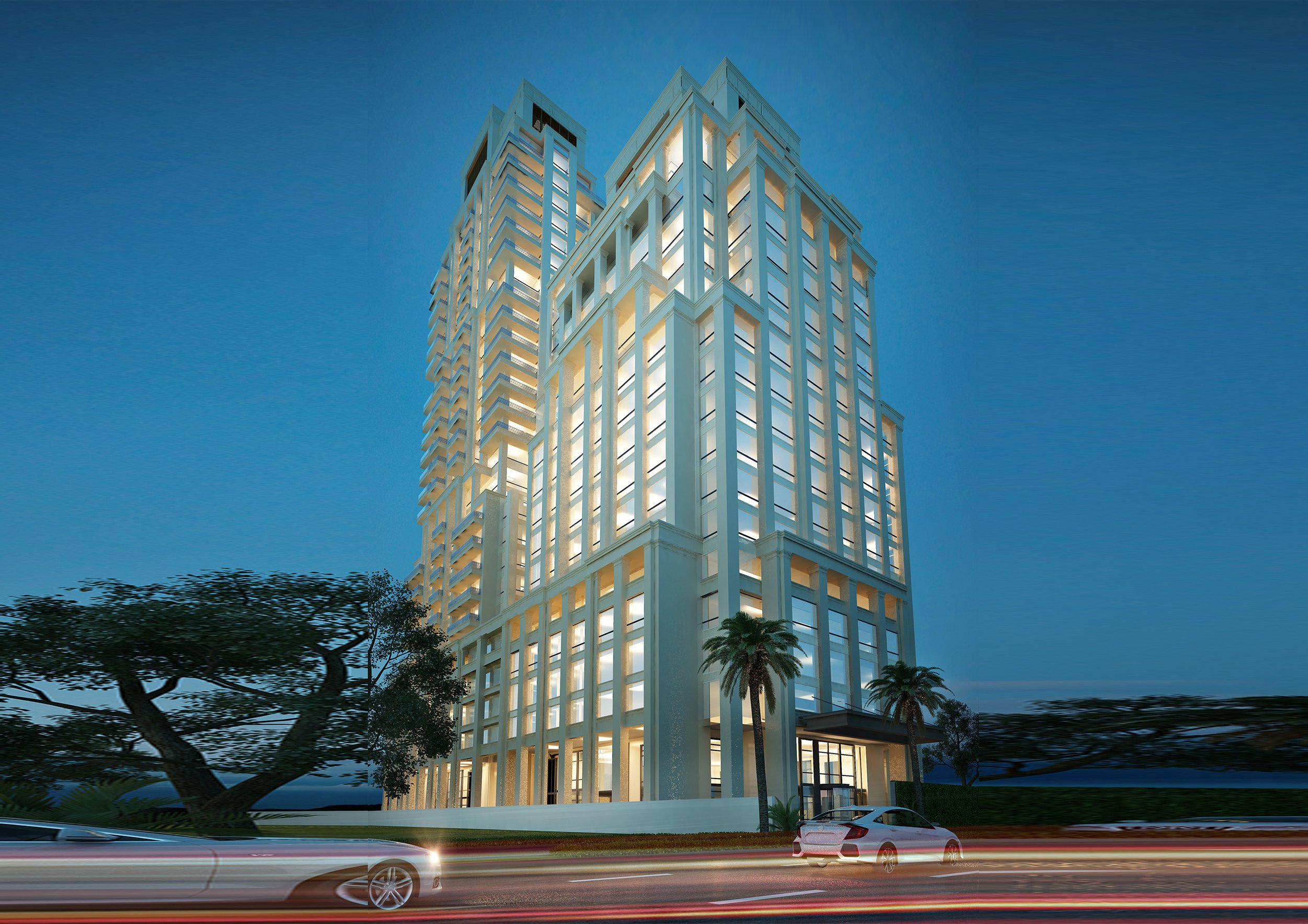
Zahid Towers
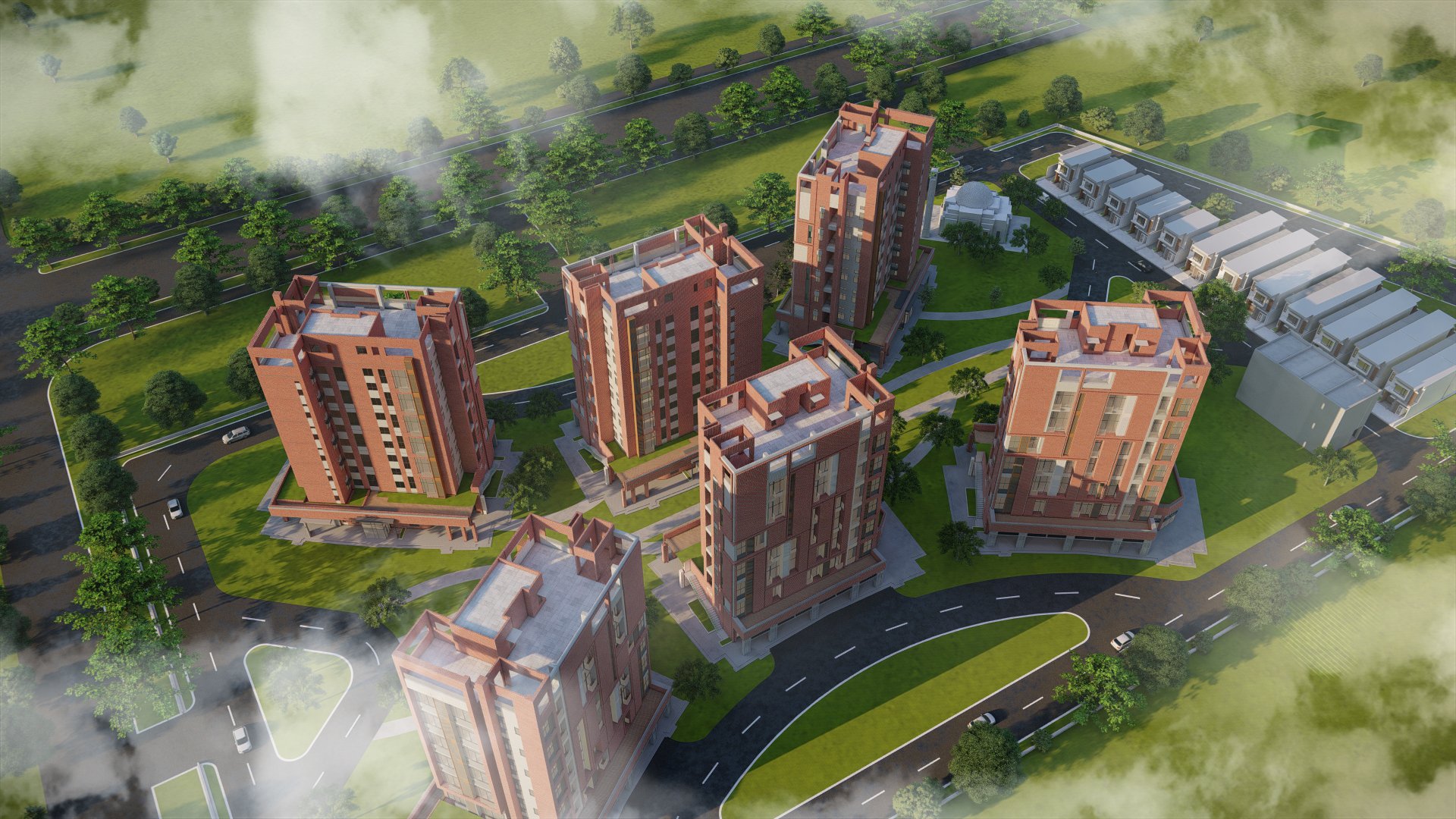
Ghazi Lands Development
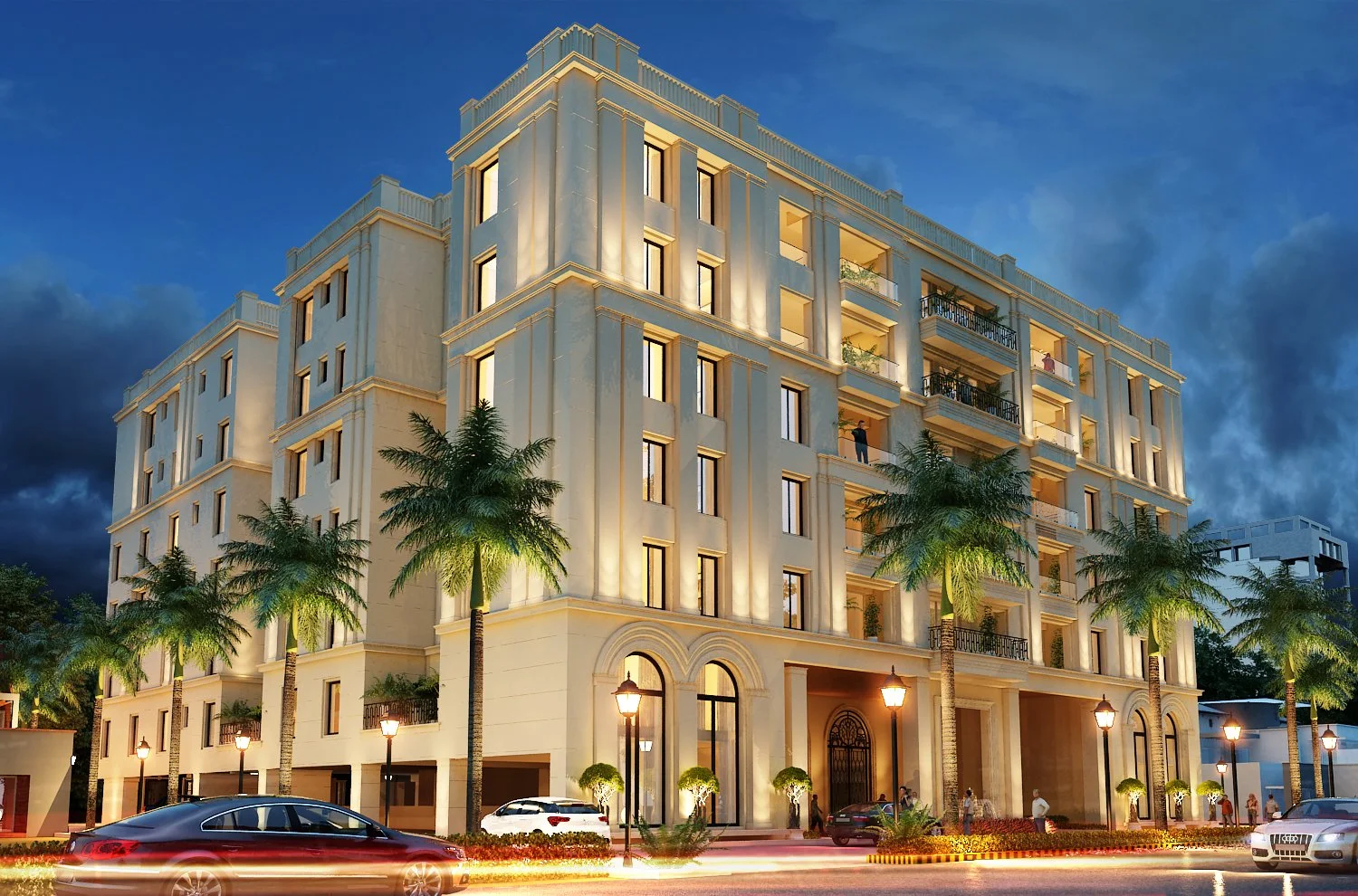
Sterling Residences Luxury Apartments
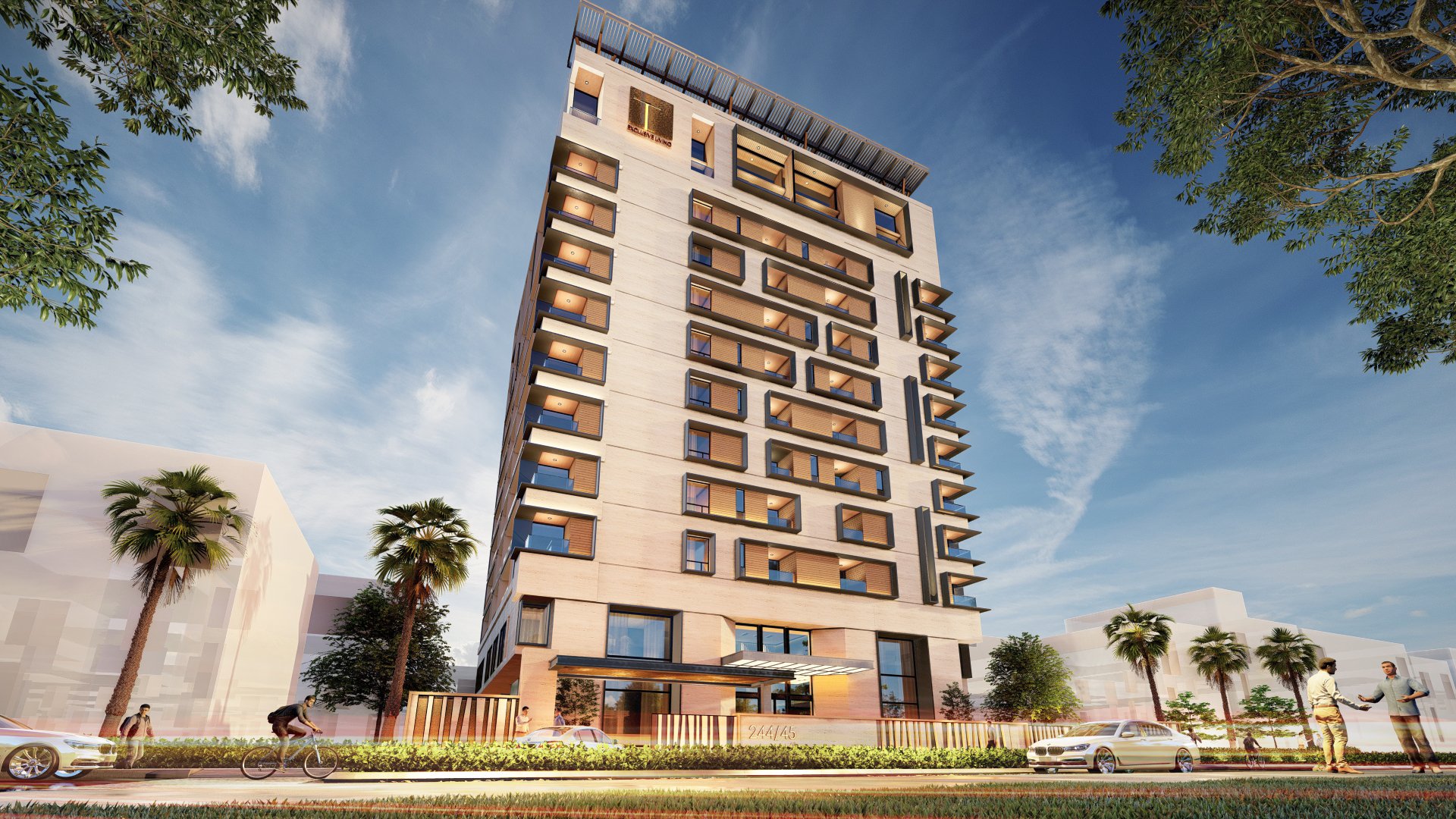
T square Luxury Apartments
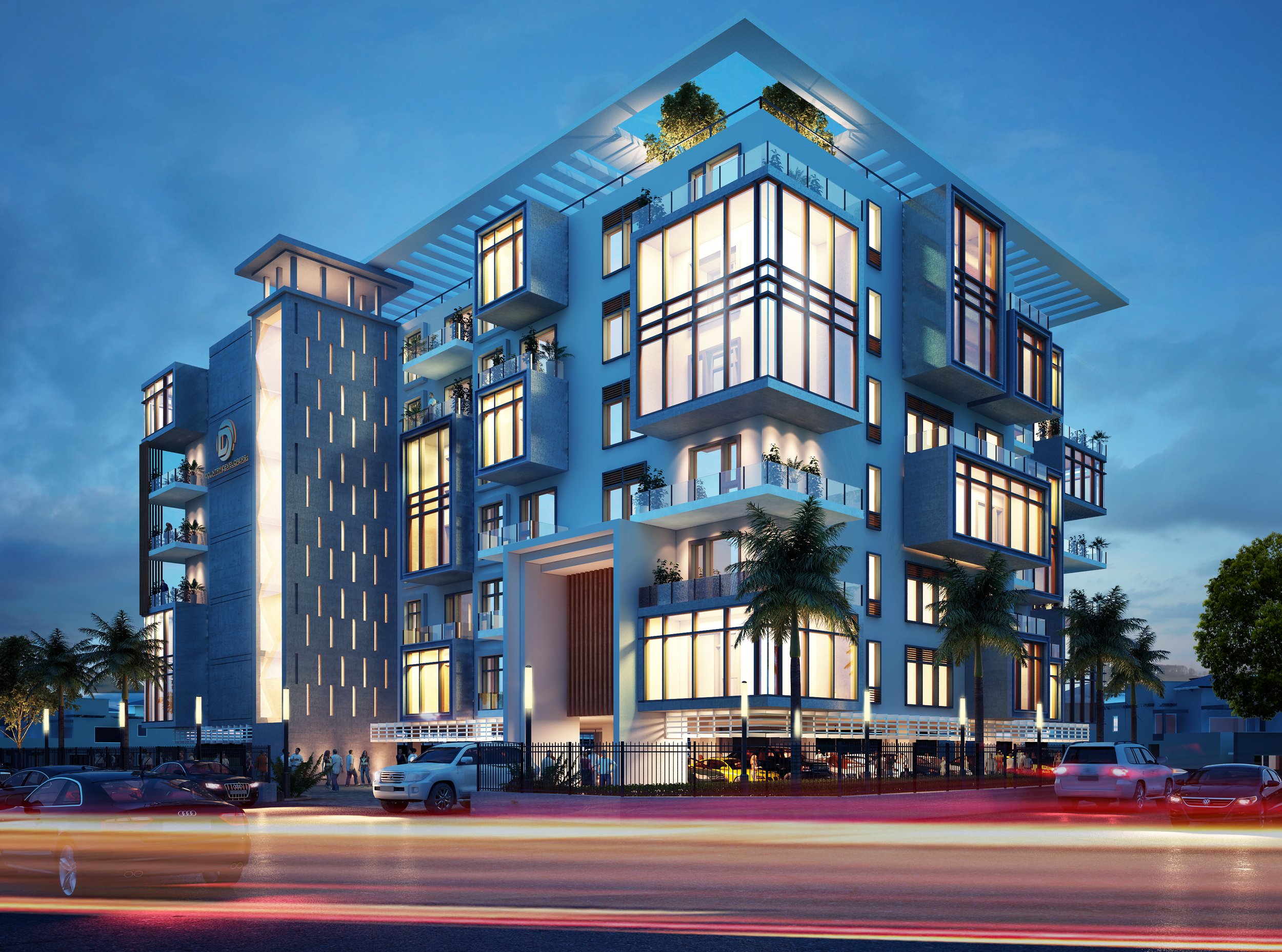
CD Luxury Apartments

Residences 15 Apartments
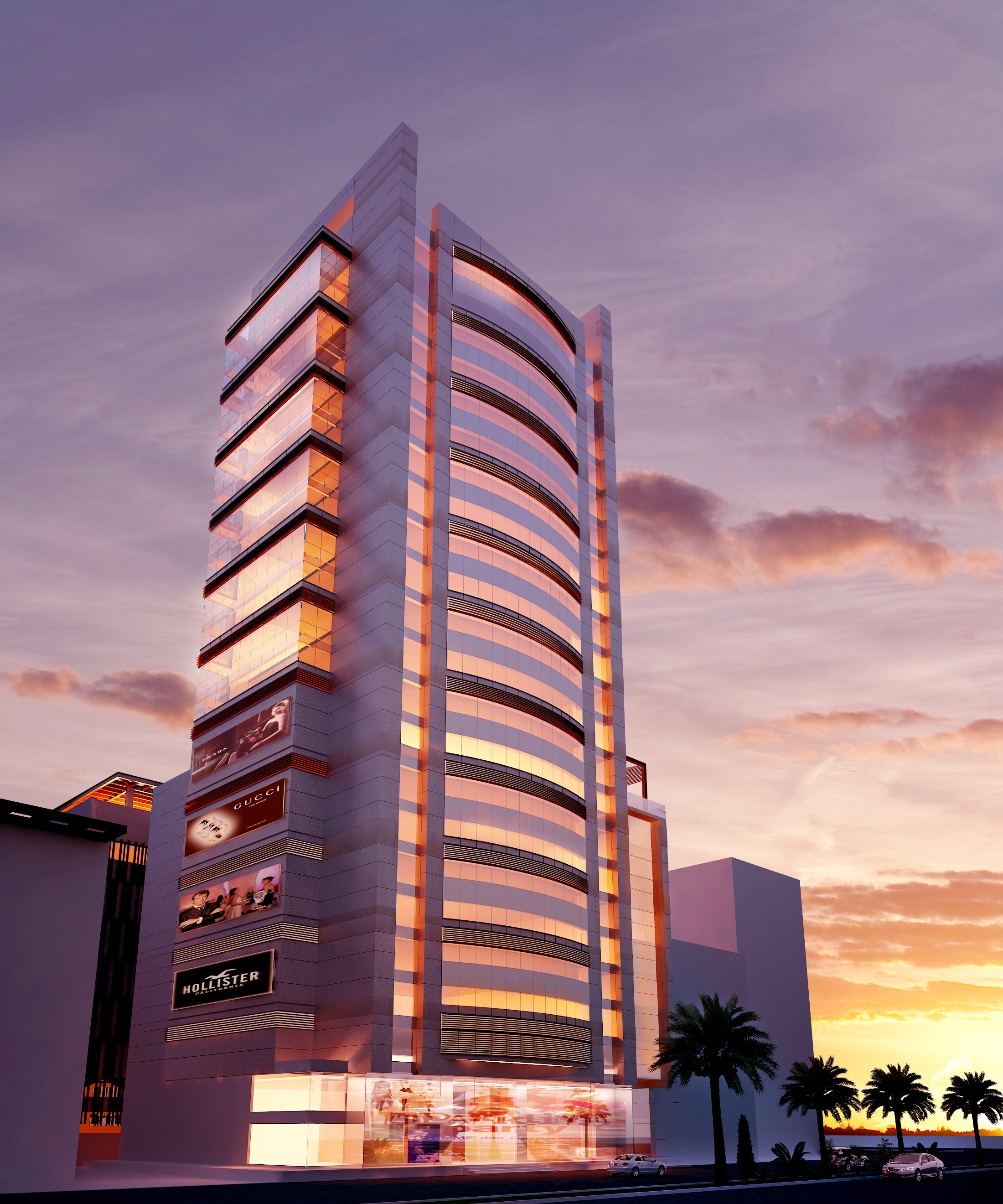
Bahria Town Tower Karachi

Bahria ICON
